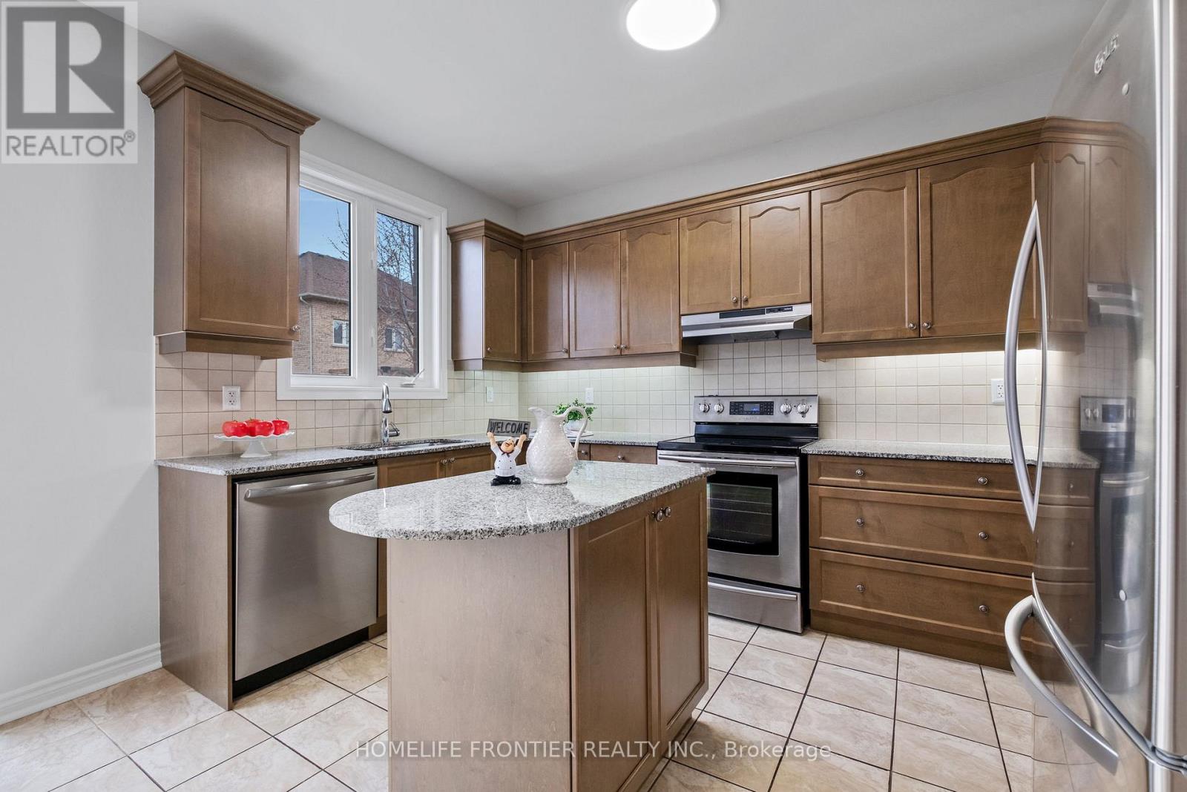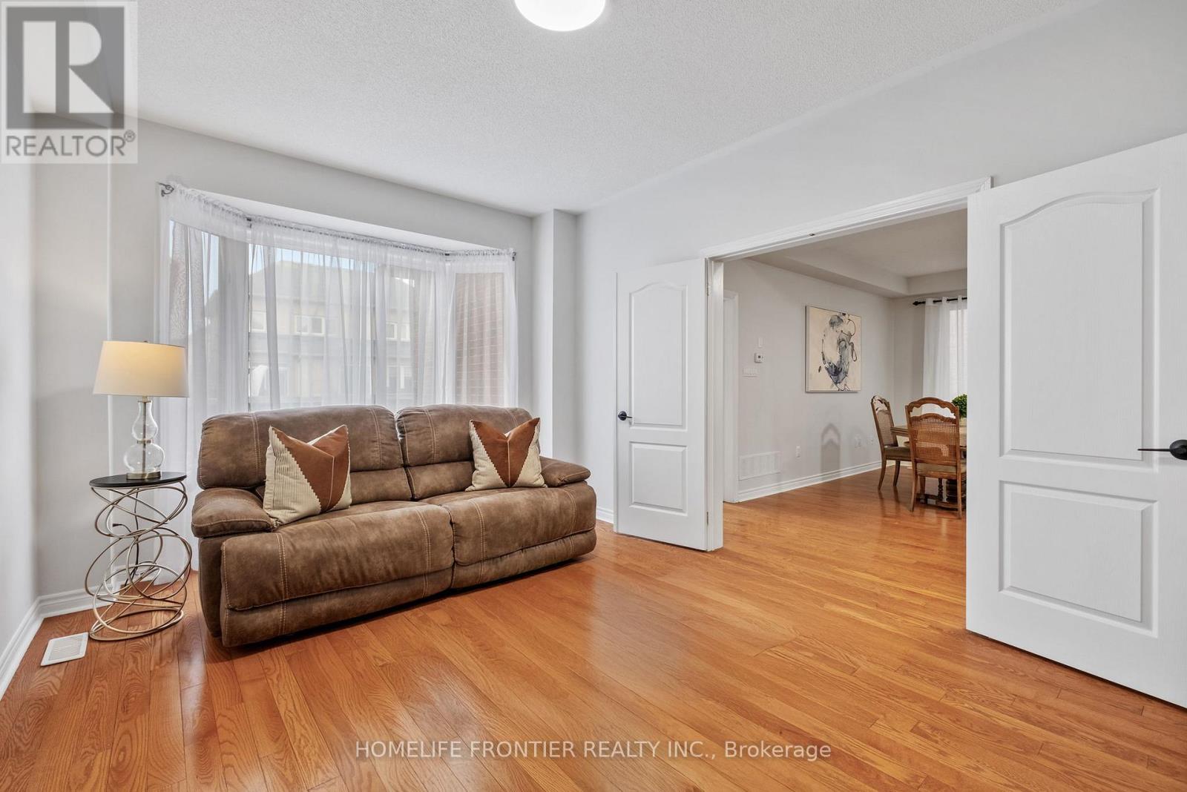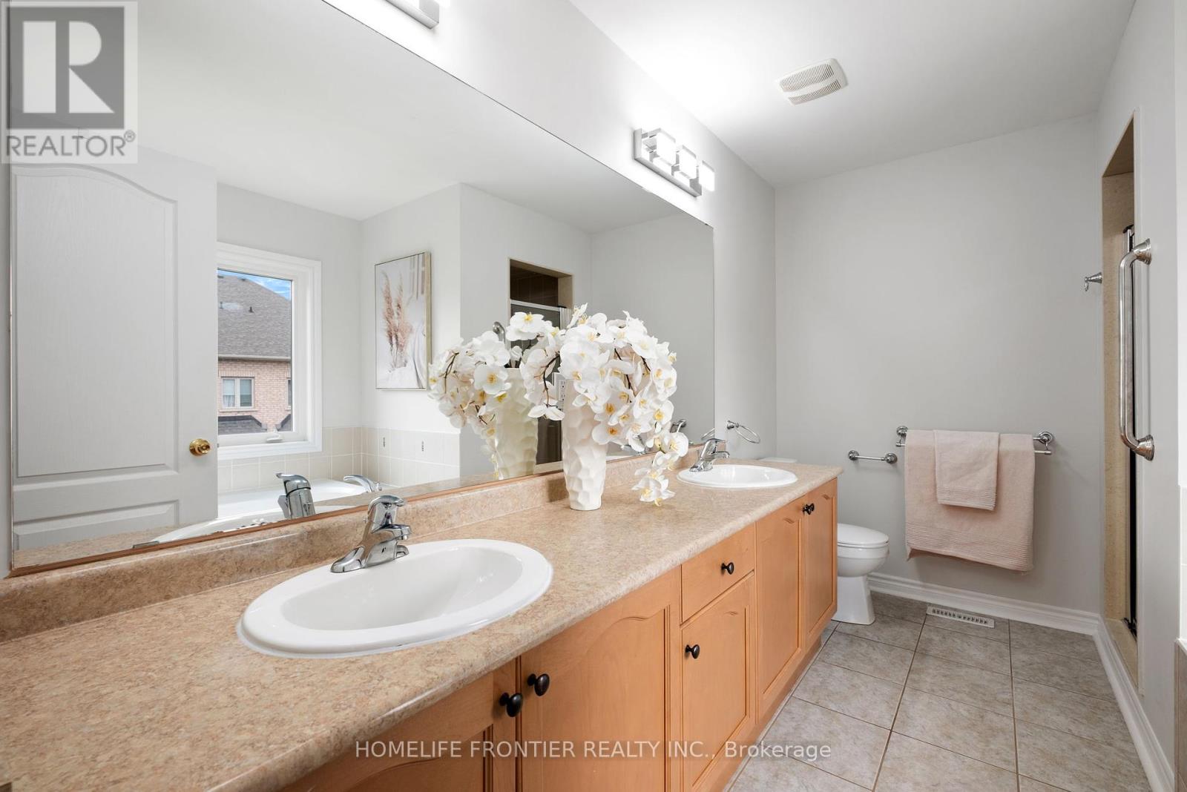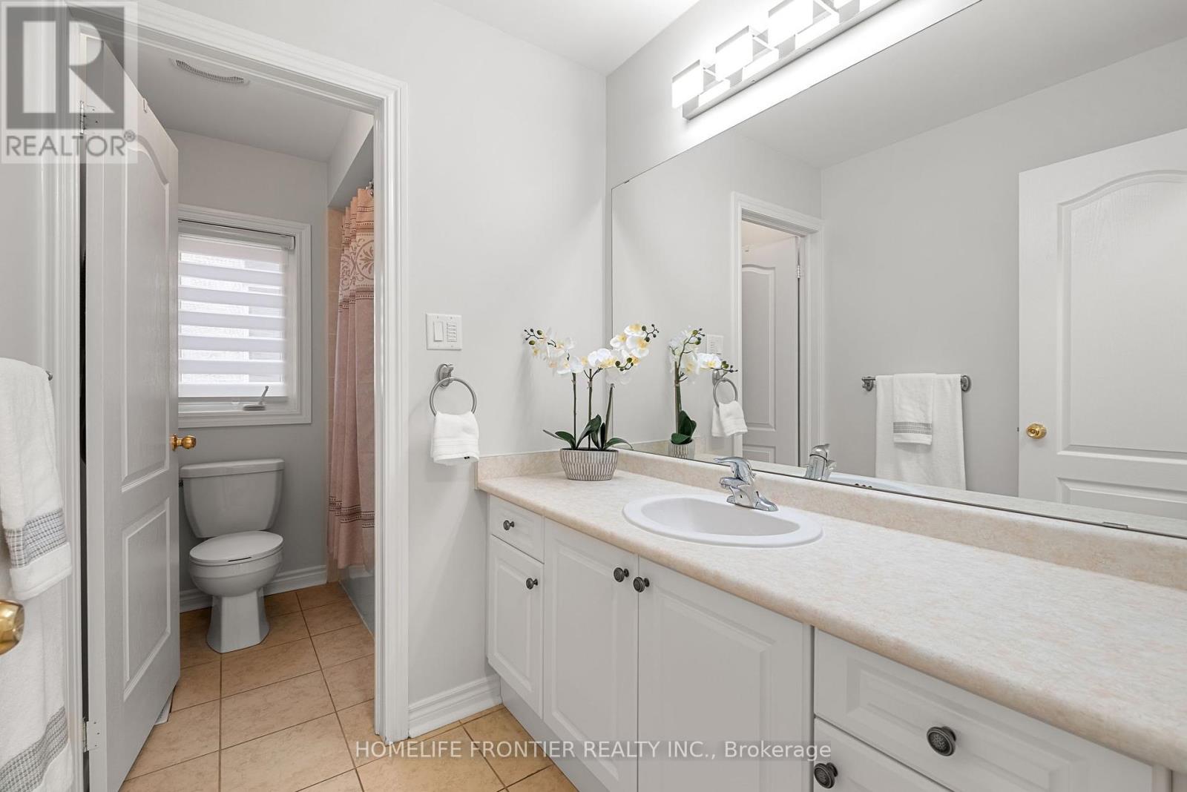92 Wardlaw Place Vaughan, Ontario L4H 0Z9
$1,725,000
This Stunning & Spacious over 2500sqft,Home Features 9ft Ceilings, 4 Bedrooms & 3 Bathrooms, Offering Ample Space For Family Living. The Inviting Family Room Is Centered Around a Cozy Fireplace, Perfect For Relaxing Evenings. The Expansive Living/Dining Area Is Designed W/ Entertaining In Mind, Providing Plenty of Room For Gatherings. The Well-appointed Kitchen Boasts a Center Island & Charming Breakfast nook, Ideal For Casual Dining. The Large Primary Bedroom Is a True Retreat, Complete W/ Walk-in Closet & 5-piece Ensuite Bath. Full Basement W/ Endless Possibilities To Fit Your Needs, Large Above Grade Windows & Cold Room For Storage. Enjoy The Fully Fenced Backyard, Providing Privacy & a Great Space For Outdoor Activities. Located In a Desirable Neighborhood, This Home is Close to Top-rated Schools Such As Glenn Gould Public School, St Mary Of The Angles Catholic School, Guardian Angels Catholic School & Le-Petit-Prince Catholic School. Close To Chatfield Tennis Court & Park, Lawford Park & Cannes Playground/Park, Canada's Wonderland, Shopping, Dining & Hospital and Much More! With New Hardwood Floors and Freshly Painted This Home Is Move In Ready. (id:61852)
Property Details
| MLS® Number | N12078172 |
| Property Type | Single Family |
| Community Name | Vellore Village |
| Features | Carpet Free |
| ParkingSpaceTotal | 6 |
Building
| BathroomTotal | 3 |
| BedroomsAboveGround | 4 |
| BedroomsTotal | 4 |
| Appliances | Central Vacuum, Dishwasher, Dryer, Hood Fan, Stove, Washer, Refrigerator |
| BasementType | Full |
| ConstructionStyleAttachment | Detached |
| CoolingType | Central Air Conditioning |
| ExteriorFinish | Brick |
| FireplacePresent | Yes |
| FireplaceTotal | 1 |
| FlooringType | Ceramic, Hardwood |
| FoundationType | Concrete |
| HalfBathTotal | 1 |
| HeatingFuel | Natural Gas |
| HeatingType | Forced Air |
| StoriesTotal | 2 |
| SizeInterior | 2500 - 3000 Sqft |
| Type | House |
| UtilityWater | Municipal Water |
Parking
| Garage |
Land
| Acreage | No |
| Sewer | Sanitary Sewer |
| SizeDepth | 105 Ft |
| SizeFrontage | 40 Ft |
| SizeIrregular | 40 X 105 Ft |
| SizeTotalText | 40 X 105 Ft |
Rooms
| Level | Type | Length | Width | Dimensions |
|---|---|---|---|---|
| Second Level | Laundry Room | 2.29 m | 2.13 m | 2.29 m x 2.13 m |
| Second Level | Primary Bedroom | 5.54 m | 3.66 m | 5.54 m x 3.66 m |
| Second Level | Bedroom 2 | 3.61 m | 3.33 m | 3.61 m x 3.33 m |
| Second Level | Bedroom 3 | 3.66 m | 3.33 m | 3.66 m x 3.33 m |
| Second Level | Bedroom 4 | 3.45 m | 3.23 m | 3.45 m x 3.23 m |
| Main Level | Foyer | 4.8 m | 2.59 m | 4.8 m x 2.59 m |
| Main Level | Kitchen | 3.99 m | 2.71 m | 3.99 m x 2.71 m |
| Main Level | Eating Area | 3.99 m | 2.74 m | 3.99 m x 2.74 m |
| Main Level | Family Room | 5.18 m | 3.38 m | 5.18 m x 3.38 m |
| Main Level | Living Room | 6.1 m | 5.46 m | 6.1 m x 5.46 m |
| Main Level | Dining Room | 6.1 m | 5.46 m | 6.1 m x 5.46 m |
https://www.realtor.ca/real-estate/28157500/92-wardlaw-place-vaughan-vellore-village-vellore-village
Interested?
Contact us for more information
Olga Parkhomenko
Broker
7620 Yonge Street Unit 400
Thornhill, Ontario L4J 1V9


























