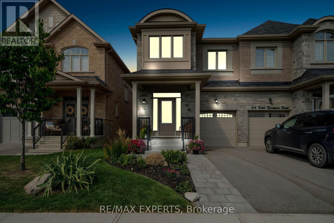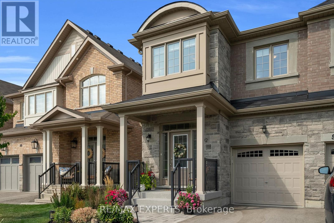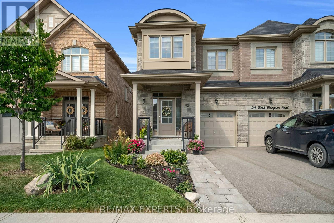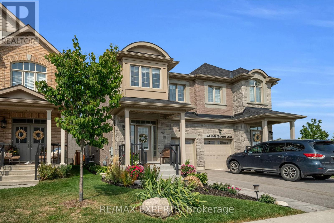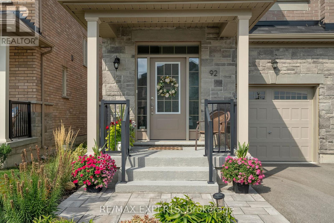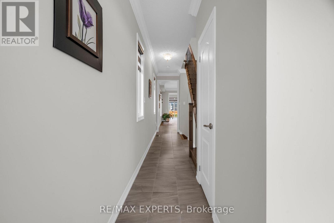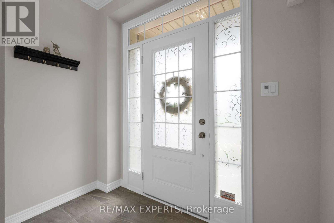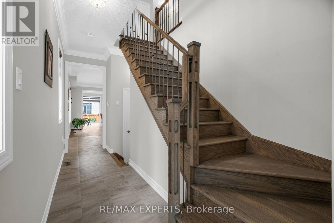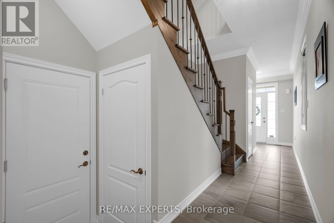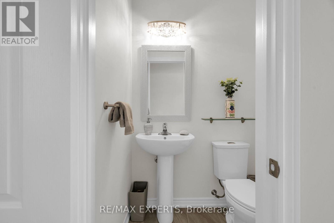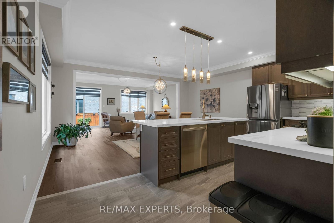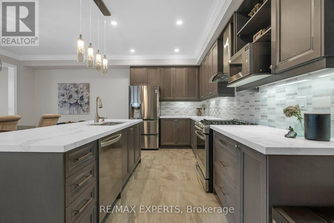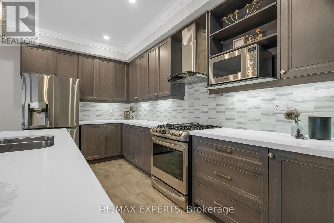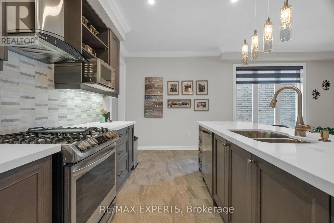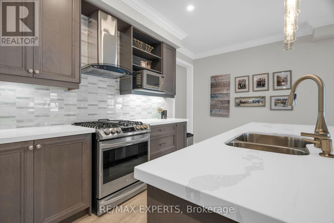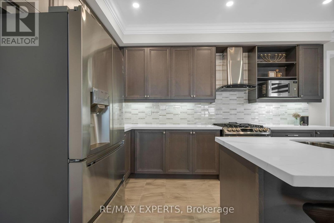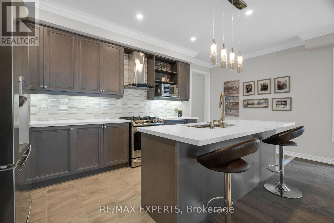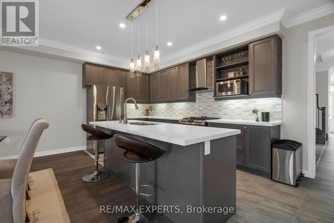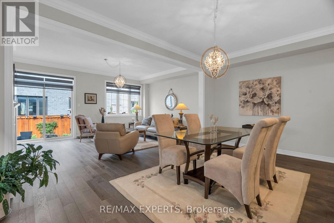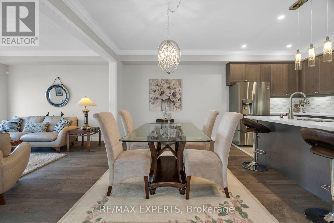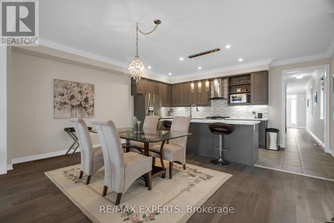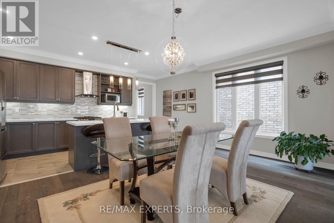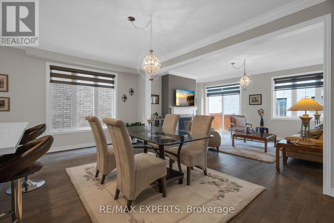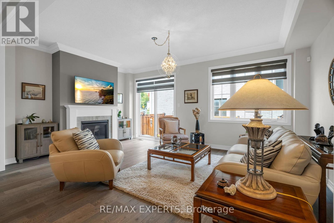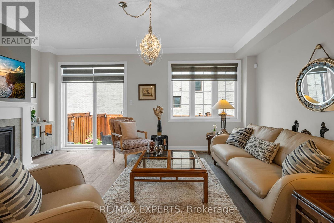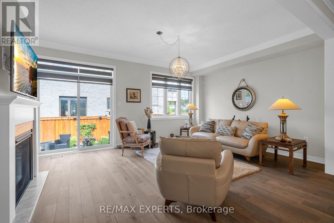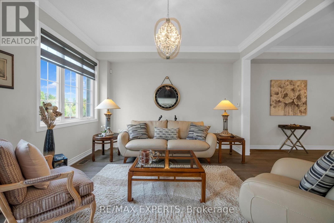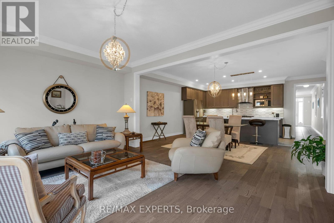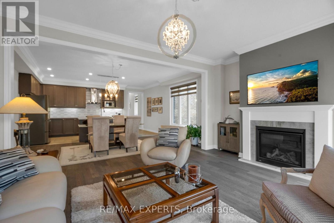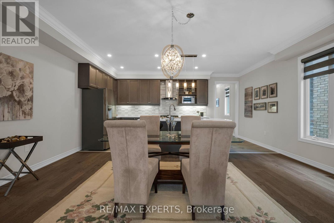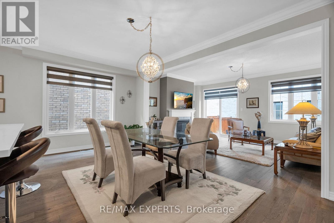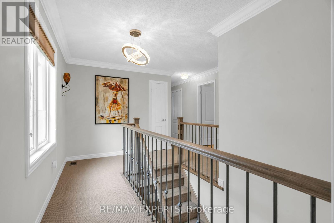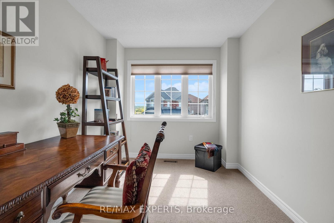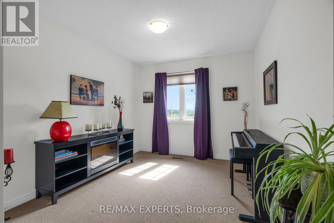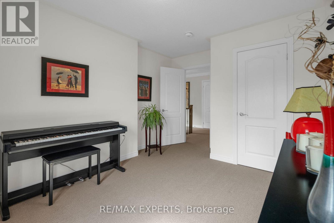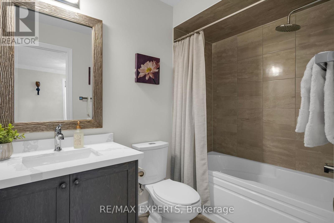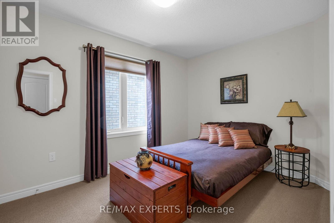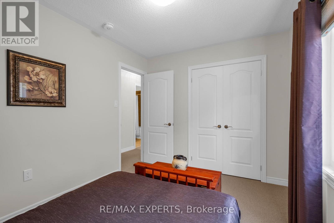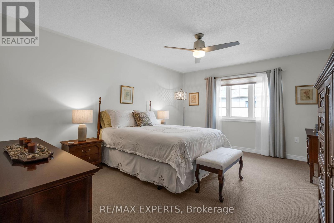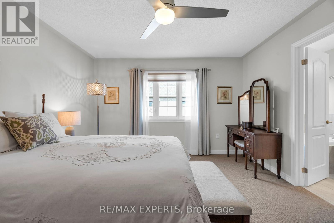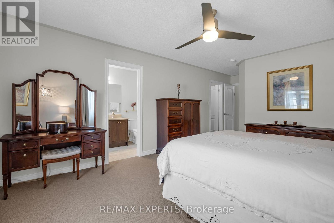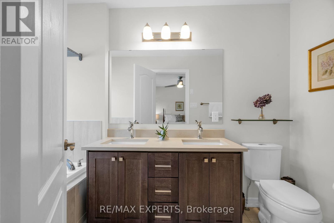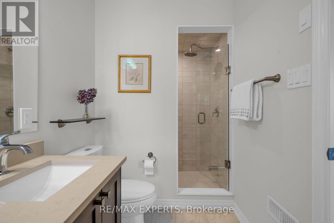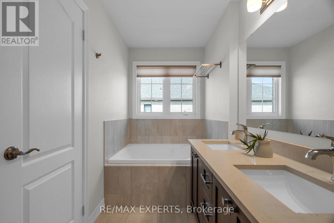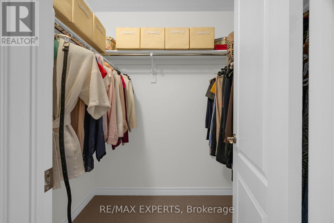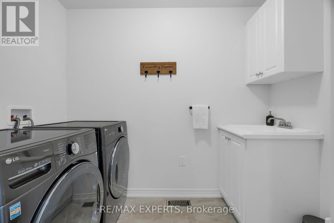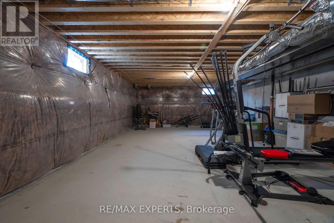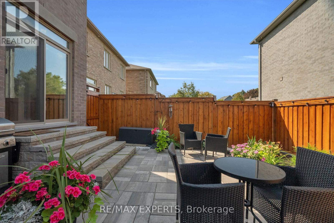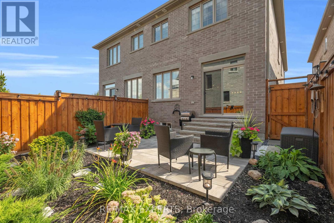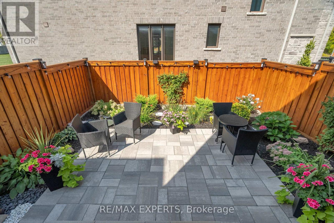92 Robb Thomson Road East Gwillimbury, Ontario L0G 1M0
$1,088,000
Welcome To This Beautifully Maintained Semi-Detached Home In The Charming Community Of Mount Albert, East Gwillimbury! Less Than 5 Years Old And Offering Over 2,000 Sq Ft Of Stylish, Functional Living Space, This Rare 4-Bedroom Layout Is Perfect For Growing Families Or Those Seeking Extra Space. Many Upgrades! The Open-Concept Main Floor Features Gleaming Hardwood Flooring In Dining And Living Room, Pot Lighting, Crown Moulding Throughout, And Freshly Painted Walls Throughout. Stunning Kitchen With Stainless Steel Appliances, Custom Backsplash, Quartz Countertops And Centre Island, Hood Vent, And Upgraded Cabinetry. Functional Layout Ideal For Entertaining Or Everyday Living. Enjoy Upgraded Broadloom Upstairs, Spacious Bedrooms, And Custom Window Blinds Throughout, Adding Elegance And Charm To This Already Impressive Home. Step Outside To A Professionally Landscaped Backyard Patio With Gardens, Perfect For Summer Evenings And A Welcoming, Manicured Front Yard. This Home Includes A Water Softener, Custom Finishes, Security System, And Is Move-In Ready! Located In A Lovely, Family- Friendly Community Surrounded By Mature Trees, Scenic Trails, Parks, And Nearby Schools. Convenient Access To Hwy 48, Davis Drive, Upper Canada Mall, And Costco Makes Commuting And Shopping A Breeze! Don't Miss This Incredible Opportunity To Own A Turnkey Home In A Desirable Neighbourhood. Just Move In And Enjoy! (id:61852)
Property Details
| MLS® Number | N12440823 |
| Property Type | Single Family |
| Community Name | Mt Albert |
| AmenitiesNearBy | Park, Schools |
| CommunityFeatures | Community Centre, School Bus |
| EquipmentType | Water Heater |
| ParkingSpaceTotal | 2 |
| RentalEquipmentType | Water Heater |
Building
| BathroomTotal | 3 |
| BedroomsAboveGround | 4 |
| BedroomsTotal | 4 |
| Age | 0 To 5 Years |
| Amenities | Fireplace(s) |
| Appliances | Garage Door Opener Remote(s), Central Vacuum, Water Heater, Water Softener, Microwave, Window Coverings |
| BasementDevelopment | Unfinished |
| BasementType | N/a (unfinished) |
| ConstructionStyleAttachment | Semi-detached |
| CoolingType | Central Air Conditioning |
| ExteriorFinish | Brick, Stone |
| FireProtection | Alarm System, Smoke Detectors |
| FireplacePresent | Yes |
| FlooringType | Ceramic, Hardwood, Carpeted |
| FoundationType | Concrete |
| HalfBathTotal | 1 |
| HeatingFuel | Natural Gas |
| HeatingType | Forced Air |
| StoriesTotal | 2 |
| SizeInterior | 2000 - 2500 Sqft |
| Type | House |
| UtilityWater | Municipal Water |
Parking
| Garage |
Land
| Acreage | No |
| FenceType | Fenced Yard |
| LandAmenities | Park, Schools |
| LandscapeFeatures | Landscaped |
| Sewer | Sanitary Sewer |
| SizeDepth | 98 Ft ,4 In |
| SizeFrontage | 23 Ft ,7 In |
| SizeIrregular | 23.6 X 98.4 Ft |
| SizeTotalText | 23.6 X 98.4 Ft |
Rooms
| Level | Type | Length | Width | Dimensions |
|---|---|---|---|---|
| Second Level | Primary Bedroom | 3.87 m | 6.58 m | 3.87 m x 6.58 m |
| Second Level | Bedroom 2 | 2.47 m | 3.38 m | 2.47 m x 3.38 m |
| Second Level | Bedroom 3 | 2.59 m | 4.3 m | 2.59 m x 4.3 m |
| Main Level | Laundry Room | Measurements not available | ||
| Ground Level | Foyer | Measurements not available | ||
| Ground Level | Kitchen | 5.57 m | 2.42 m | 5.57 m x 2.42 m |
| Ground Level | Dining Room | 5.57 m | 3.39 m | 5.57 m x 3.39 m |
| Ground Level | Living Room | 5.6 m | 3.84 m | 5.6 m x 3.84 m |
Interested?
Contact us for more information
Andrea Melissa Macri
Salesperson
277 Cityview Blvd Unit 16
Vaughan, Ontario L4H 5A4
