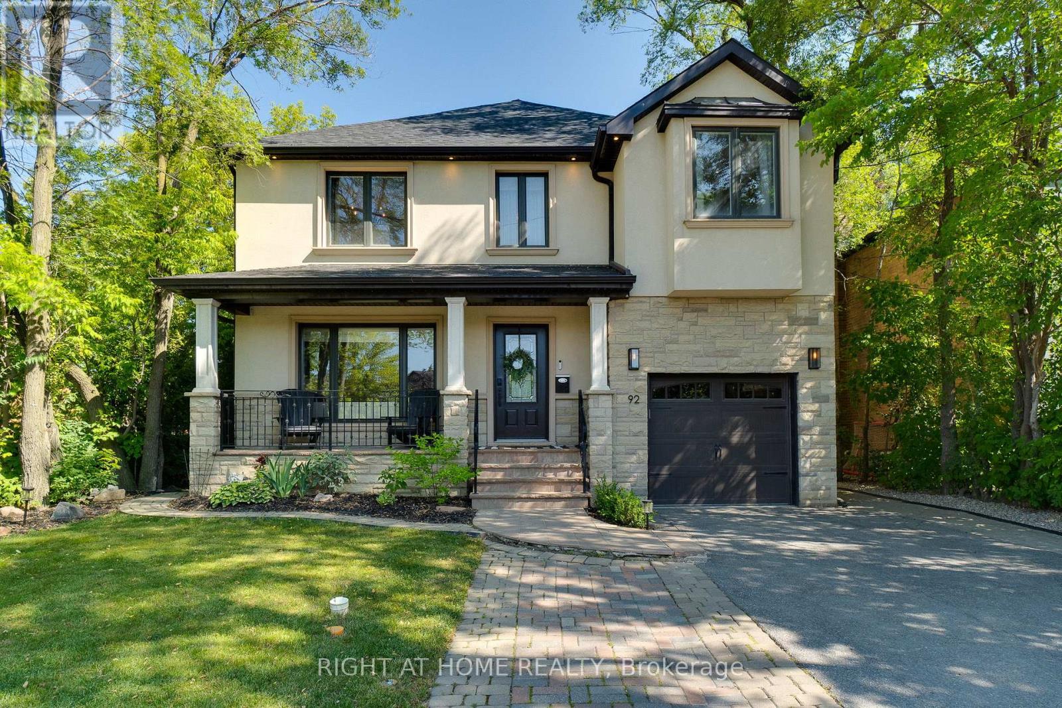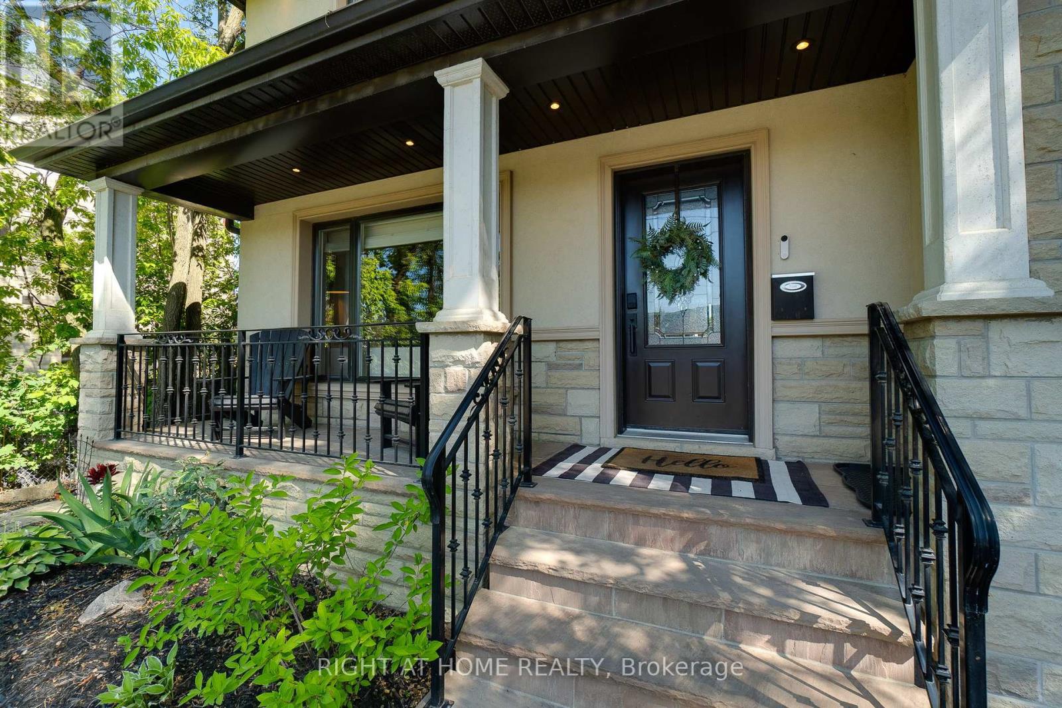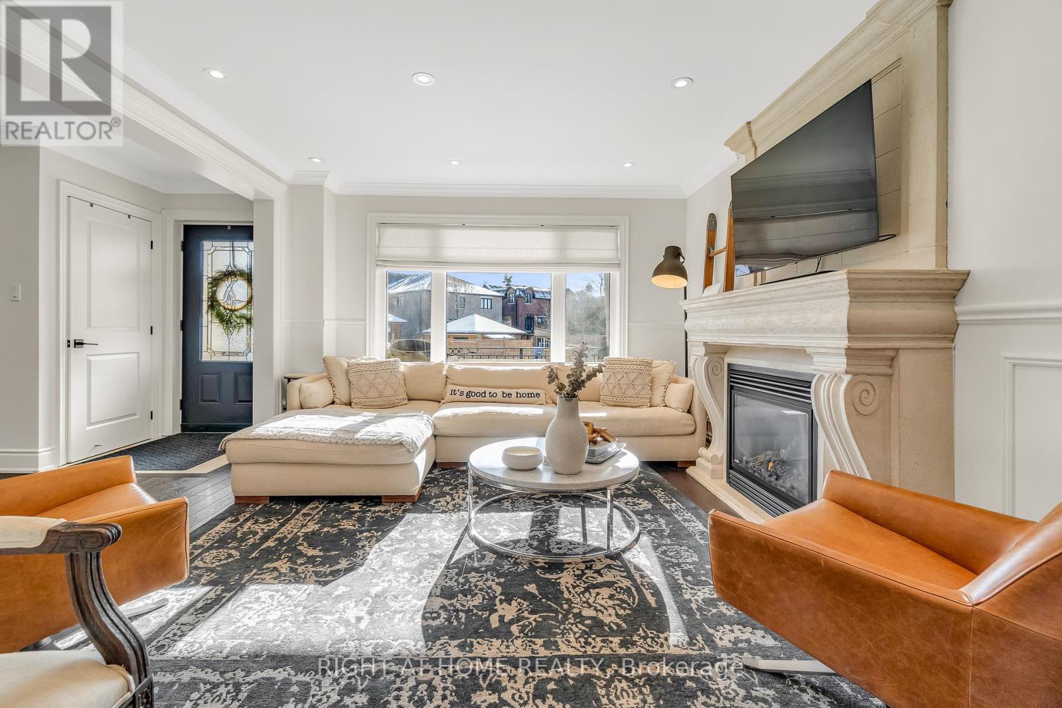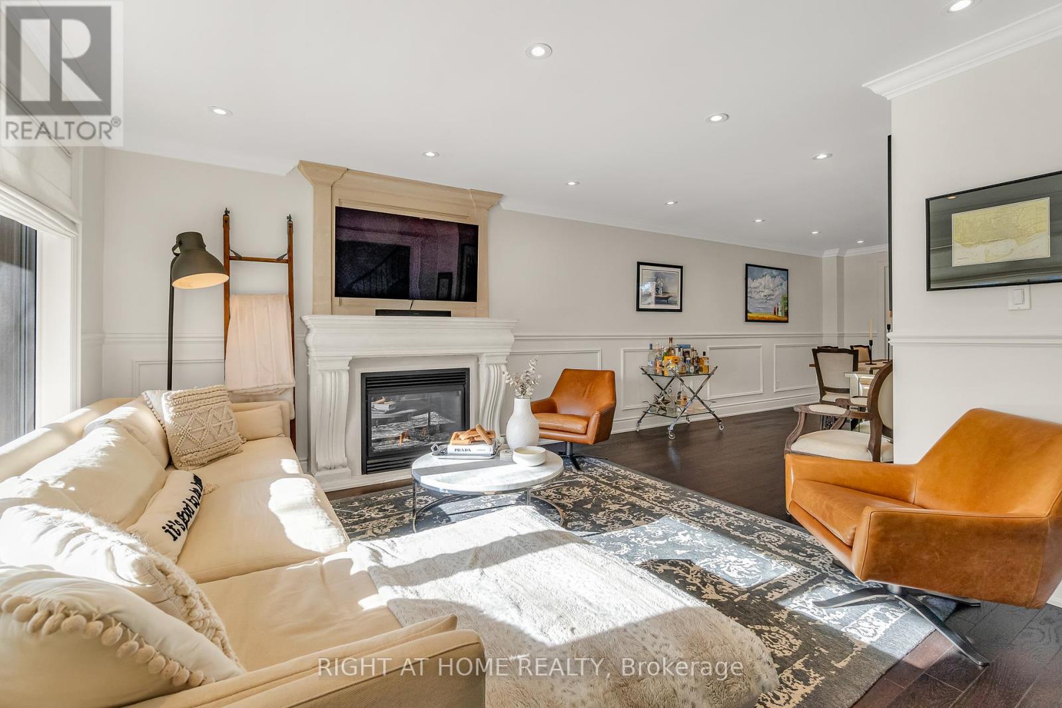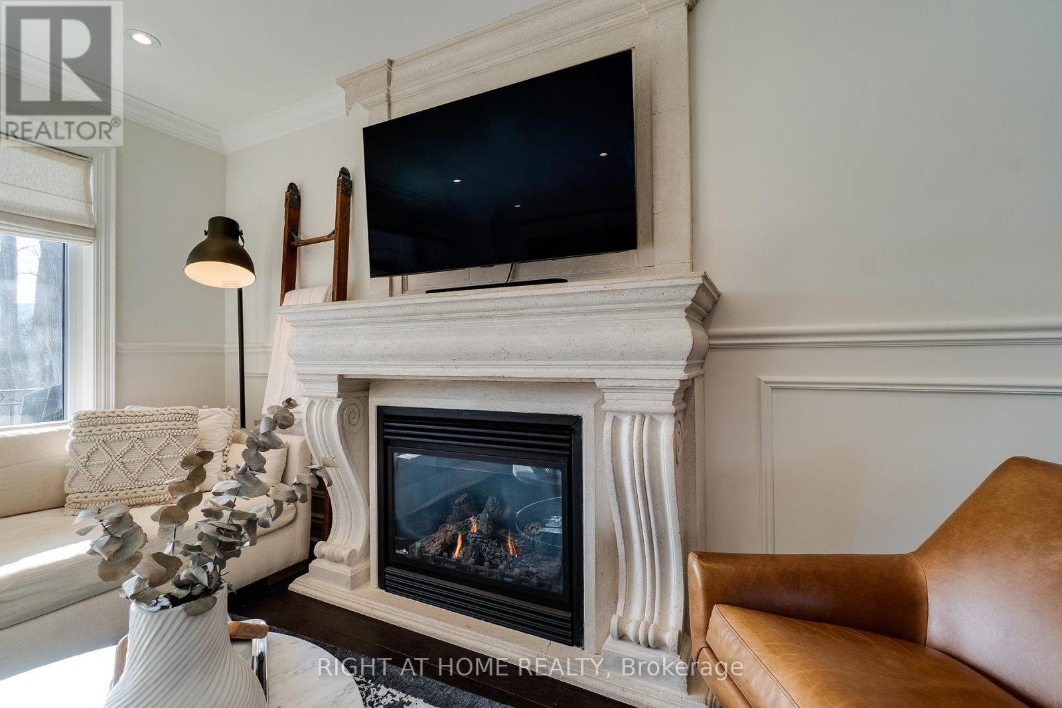92 Ridgevale Drive Toronto, Ontario M6A 1L3
$2,168,000
Modern renovated & immaculately maintained 4+1 bedroom, 4 bath family home on a Private Pool Sized Lot (46x120 ft) Beautifully Landscaped and Surrounded By Mature Trees providing ample privacy. New Kitchen (2024), Powder Room (2023), sunroom metal roof (2025), updated bathrooms & fixtures throughout. Entire home has been professionally painted top to bottom. Fully finished basement with great layout. Hardwood Floors & potlights throughout. Abundance of Storage on all three levels. GasFireplace, Sunroom, Extra Large Deck, Stainless Steel Appliances including Fridge (water and ice), Bertazzoni Gas Range, built-in Microwave, Dishwasher, Wine Fridge. Many smart home upgrades including smart lock, light switches & nest thermostat. Water softener system, central vac, gutter guards and large backyard shed. Prime location - 7 minute walk to Subway, schools (Ledbury), & synagogues. Easy Access to Allen Rd. & 401. (id:61852)
Property Details
| MLS® Number | C12257448 |
| Property Type | Single Family |
| Neigbourhood | North York |
| Community Name | Englemount-Lawrence |
| AmenitiesNearBy | Place Of Worship, Public Transit, Schools |
| EquipmentType | None |
| Features | Carpet Free |
| ParkingSpaceTotal | 6 |
| RentalEquipmentType | None |
| Structure | Porch, Deck, Patio(s), Shed |
| ViewType | Lake View |
Building
| BathroomTotal | 4 |
| BedroomsAboveGround | 4 |
| BedroomsBelowGround | 1 |
| BedroomsTotal | 5 |
| Amenities | Fireplace(s) |
| Appliances | Central Vacuum, Water Heater, Garage Door Opener Remote(s), Blinds, Dishwasher, Dryer, Freezer, Microwave, Range, Washer, Wine Fridge, Refrigerator |
| BasementDevelopment | Finished |
| BasementType | Full (finished) |
| ConstructionStyleAttachment | Detached |
| CoolingType | Central Air Conditioning |
| ExteriorFinish | Stone, Stucco |
| FireplacePresent | Yes |
| FireplaceTotal | 1 |
| FlooringType | Hardwood, Laminate |
| FoundationType | Concrete |
| HalfBathTotal | 1 |
| HeatingFuel | Natural Gas |
| HeatingType | Forced Air |
| StoriesTotal | 2 |
| SizeInterior | 2000 - 2500 Sqft |
| Type | House |
| UtilityWater | Municipal Water |
Parking
| Garage |
Land
| Acreage | No |
| FenceType | Fenced Yard |
| LandAmenities | Place Of Worship, Public Transit, Schools |
| Sewer | Sanitary Sewer |
| SizeDepth | 120 Ft |
| SizeFrontage | 46 Ft |
| SizeIrregular | 46 X 120 Ft |
| SizeTotalText | 46 X 120 Ft |
Rooms
| Level | Type | Length | Width | Dimensions |
|---|---|---|---|---|
| Second Level | Primary Bedroom | 5.63 m | 3.23 m | 5.63 m x 3.23 m |
| Second Level | Bedroom 2 | 4.29 m | 3.07 m | 4.29 m x 3.07 m |
| Second Level | Bedroom 3 | 4.29 m | 3.16 m | 4.29 m x 3.16 m |
| Second Level | Bedroom 4 | 2.98 m | 2.92 m | 2.98 m x 2.92 m |
| Basement | Laundry Room | 3.97 m | 3.2 m | 3.97 m x 3.2 m |
| Basement | Recreational, Games Room | 5.48 m | 3.84 m | 5.48 m x 3.84 m |
| Basement | Bedroom 5 | 4.47 m | 2.87 m | 4.47 m x 2.87 m |
| Main Level | Living Room | 9.44 m | 3.38 m | 9.44 m x 3.38 m |
| Main Level | Sunroom | 3.15 m | 3.15 m | 3.15 m x 3.15 m |
| Main Level | Dining Room | 9.44 m | 3.38 m | 9.44 m x 3.38 m |
| Main Level | Kitchen | 4.57 m | 3.97 m | 4.57 m x 3.97 m |
| Main Level | Eating Area | 3.35 m | 3.04 m | 3.35 m x 3.04 m |
Interested?
Contact us for more information
Money Khoromi
Salesperson
1396 Don Mills Rd Unit B-121
Toronto, Ontario M3B 0A7
