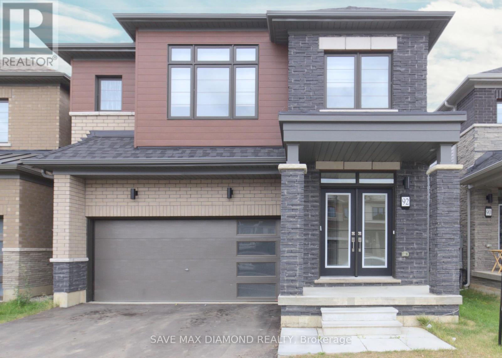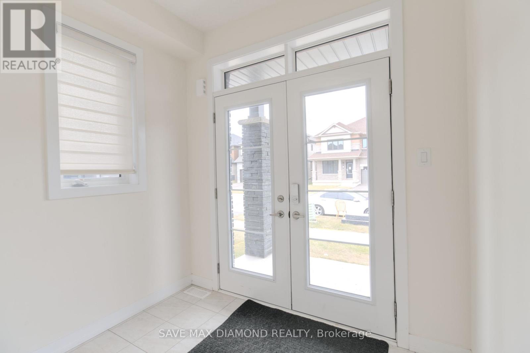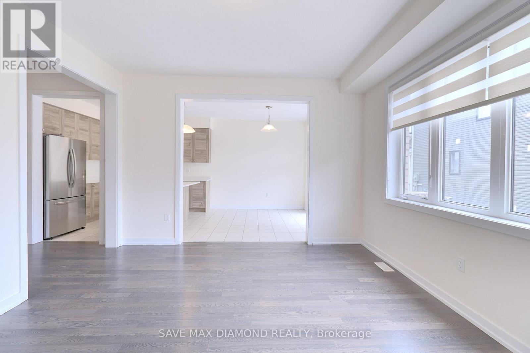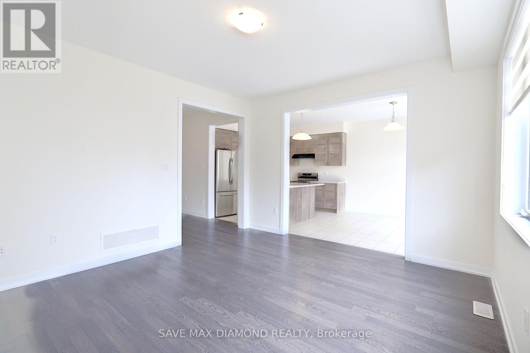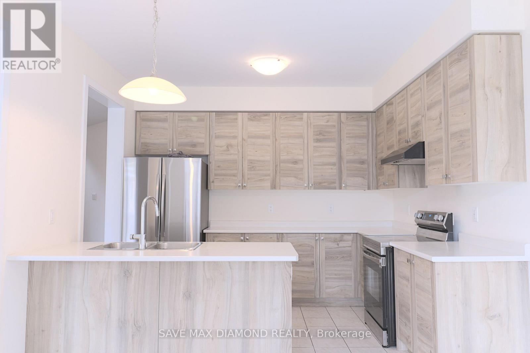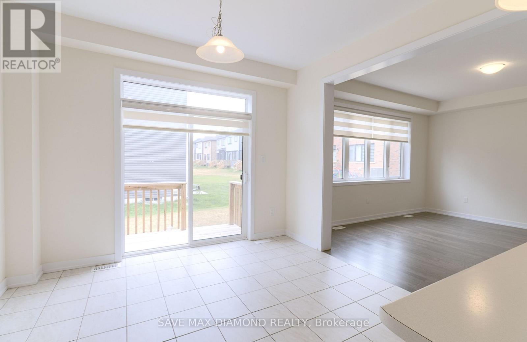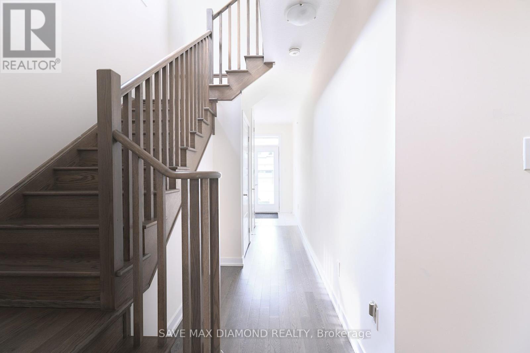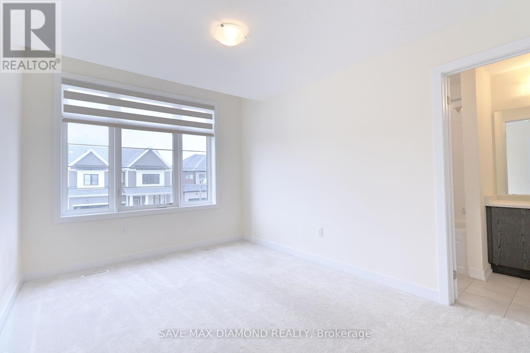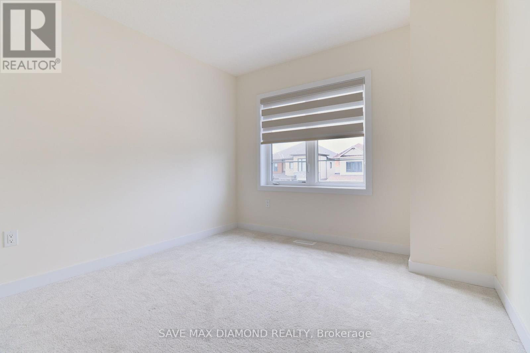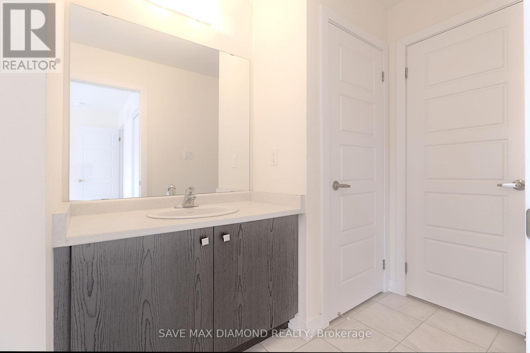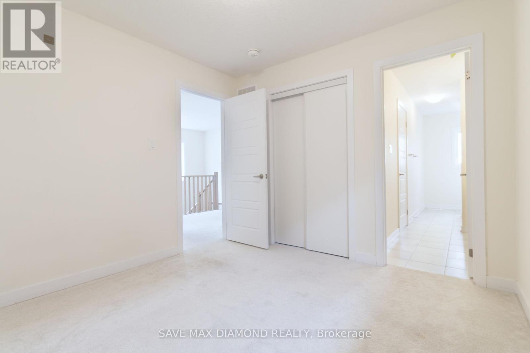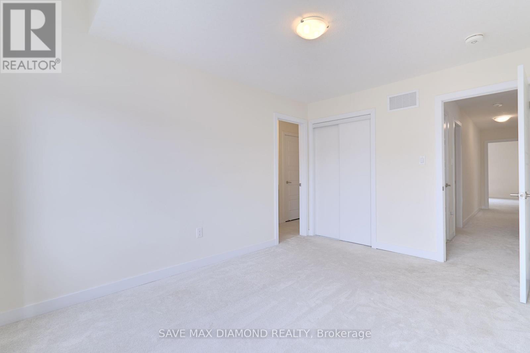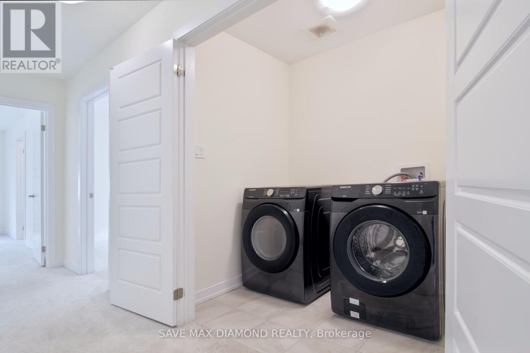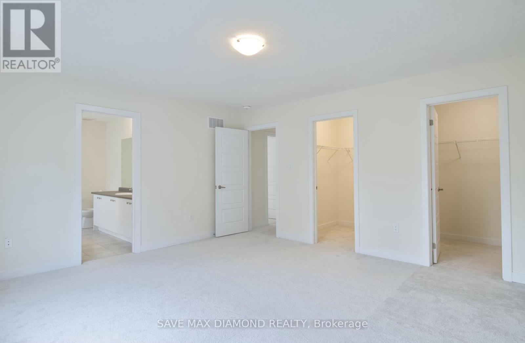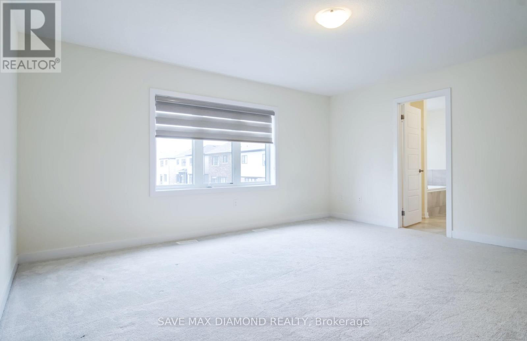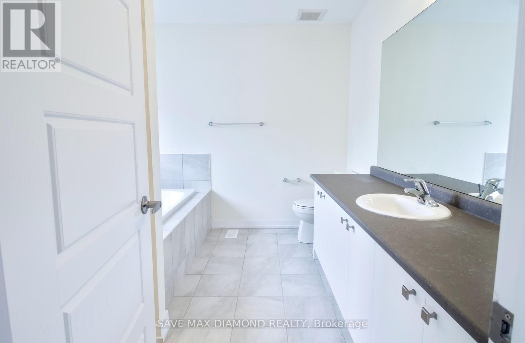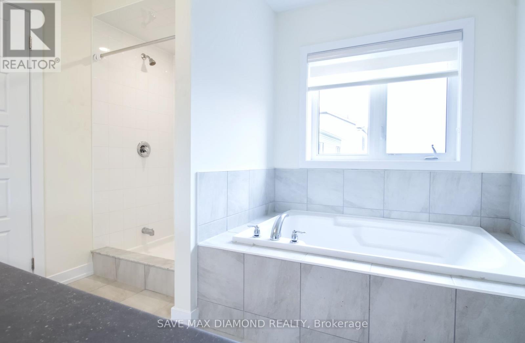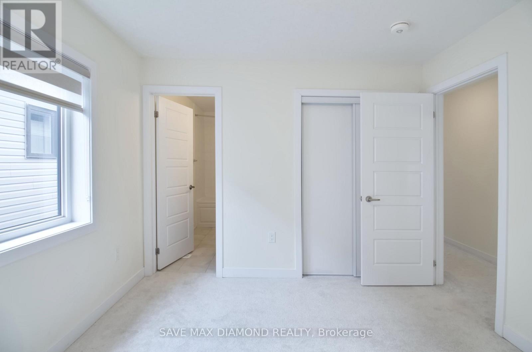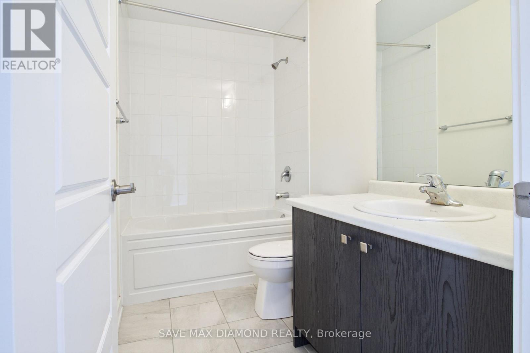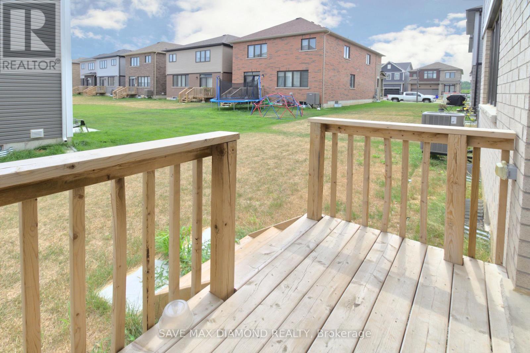92 Monteith Drive Brantford, Ontario N3T 0V8
4 Bedroom
4 Bathroom
2000 - 2500 sqft
Central Air Conditioning
Forced Air
$2,990 Monthly
Introducing Modern Elevation 4 bedroom + 1 loft & 4 washroom house for rent in Brant west. Offering ample space and elegance at every turn. Modern layout with open concept Kitchen & Living Area. Excellent location, close to all amenities, school, plaza etc. (id:61852)
Property Details
| MLS® Number | X12434616 |
| Property Type | Single Family |
| EquipmentType | Water Heater |
| ParkingSpaceTotal | 4 |
| RentalEquipmentType | Water Heater |
Building
| BathroomTotal | 4 |
| BedroomsAboveGround | 4 |
| BedroomsTotal | 4 |
| Appliances | Water Heater |
| BasementDevelopment | Unfinished |
| BasementType | N/a (unfinished) |
| ConstructionStyleAttachment | Detached |
| CoolingType | Central Air Conditioning |
| ExteriorFinish | Aluminum Siding |
| HalfBathTotal | 1 |
| HeatingFuel | Natural Gas |
| HeatingType | Forced Air |
| StoriesTotal | 2 |
| SizeInterior | 2000 - 2500 Sqft |
| Type | House |
| UtilityWater | Municipal Water |
Parking
| Attached Garage | |
| Garage |
Land
| Acreage | No |
| Sewer | Sanitary Sewer |
| SizeDepth | 92 Ft ,1 In |
| SizeFrontage | 34 Ft ,1 In |
| SizeIrregular | 34.1 X 92.1 Ft |
| SizeTotalText | 34.1 X 92.1 Ft |
Rooms
| Level | Type | Length | Width | Dimensions |
|---|---|---|---|---|
| Second Level | Primary Bedroom | 6.34 m | 5.75 m | 6.34 m x 5.75 m |
| Second Level | Bedroom 2 | 3.94 m | 3.94 m | 3.94 m x 3.94 m |
| Second Level | Bedroom 3 | 3.1 m | 4.14 m | 3.1 m x 4.14 m |
| Second Level | Bedroom 4 | 3.23 m | 3.05 m | 3.23 m x 3.05 m |
| Second Level | Loft | 3.23 m | 3.36 m | 3.23 m x 3.36 m |
| Ground Level | Kitchen | 3.38 m | 3.05 m | 3.38 m x 3.05 m |
| Ground Level | Great Room | 4.45 m | 4.14 m | 4.45 m x 4.14 m |
| Ground Level | Dining Room | 4.45 m | 3.65 m | 4.45 m x 3.65 m |
| Ground Level | Eating Area | 3.38 m | 3.35 m | 3.38 m x 3.35 m |
https://www.realtor.ca/real-estate/28930302/92-monteith-drive-brantford
Interested?
Contact us for more information
Lovely Bhagchandani
Broker
Save Max Diamond Realty
1534 Dundas St W
Mississauga, Ontario L5C 1E4
1534 Dundas St W
Mississauga, Ontario L5C 1E4
