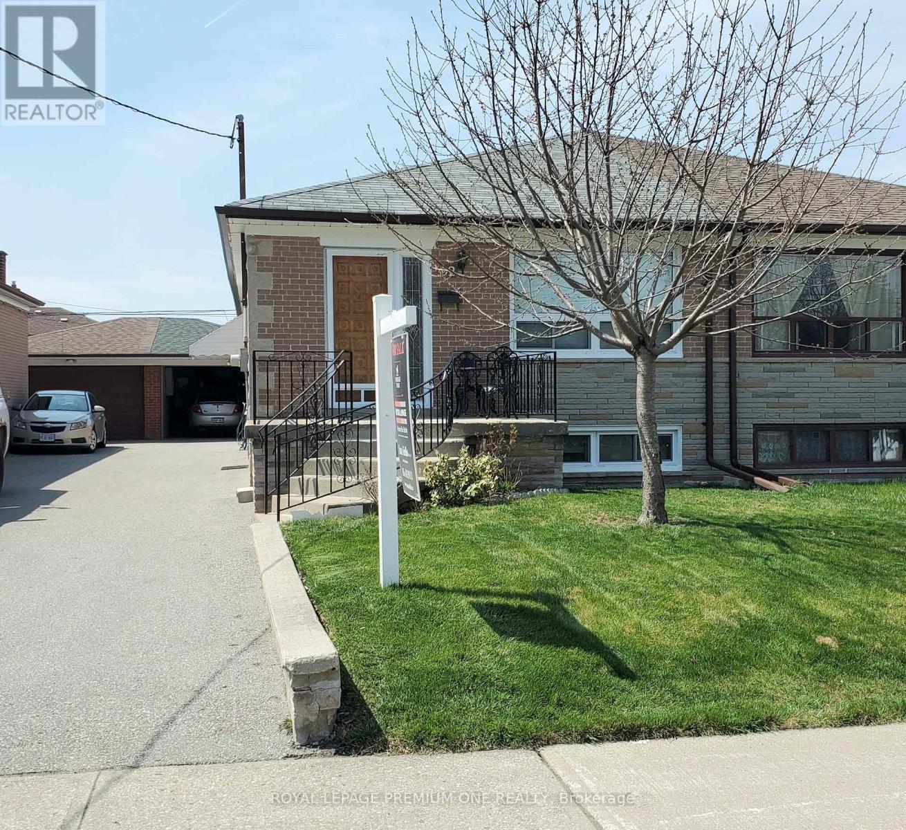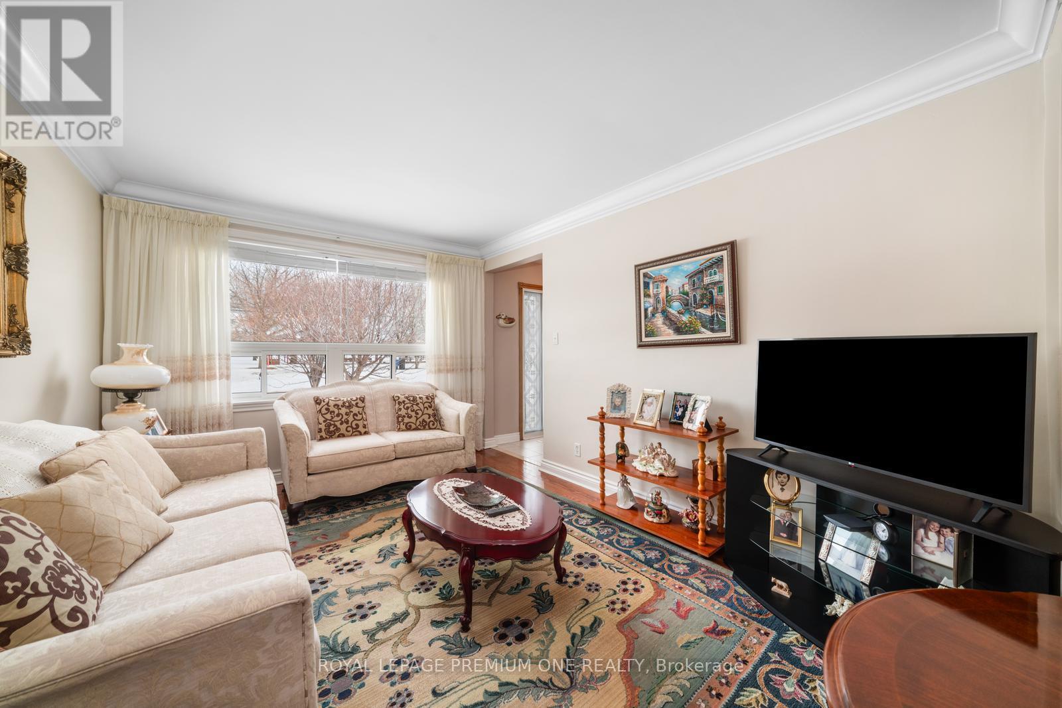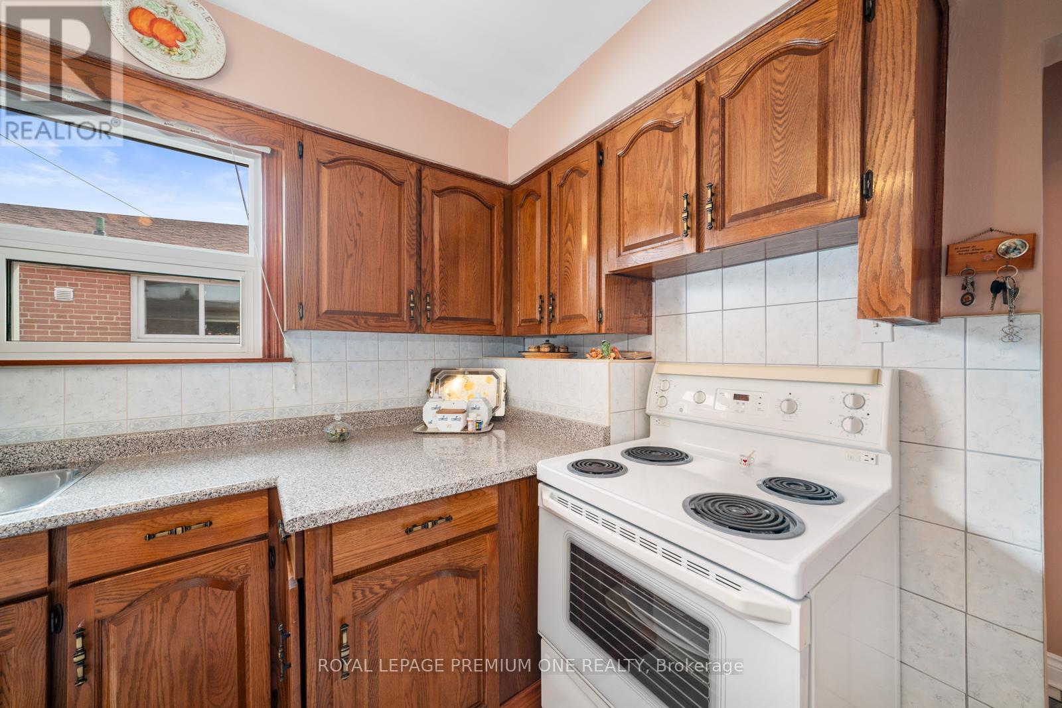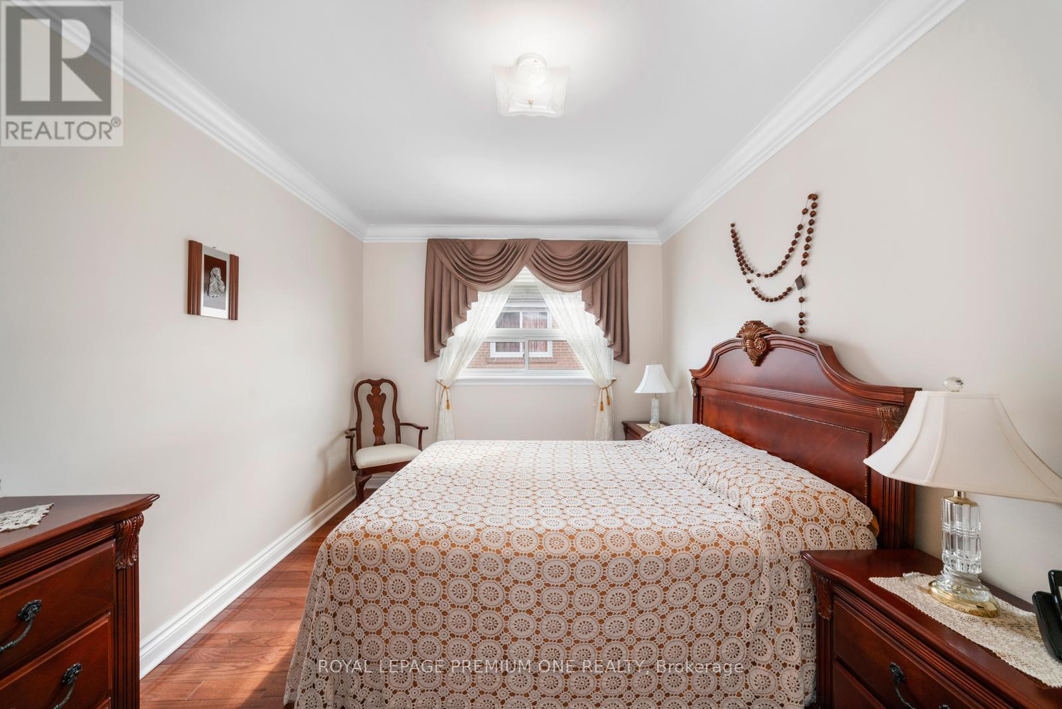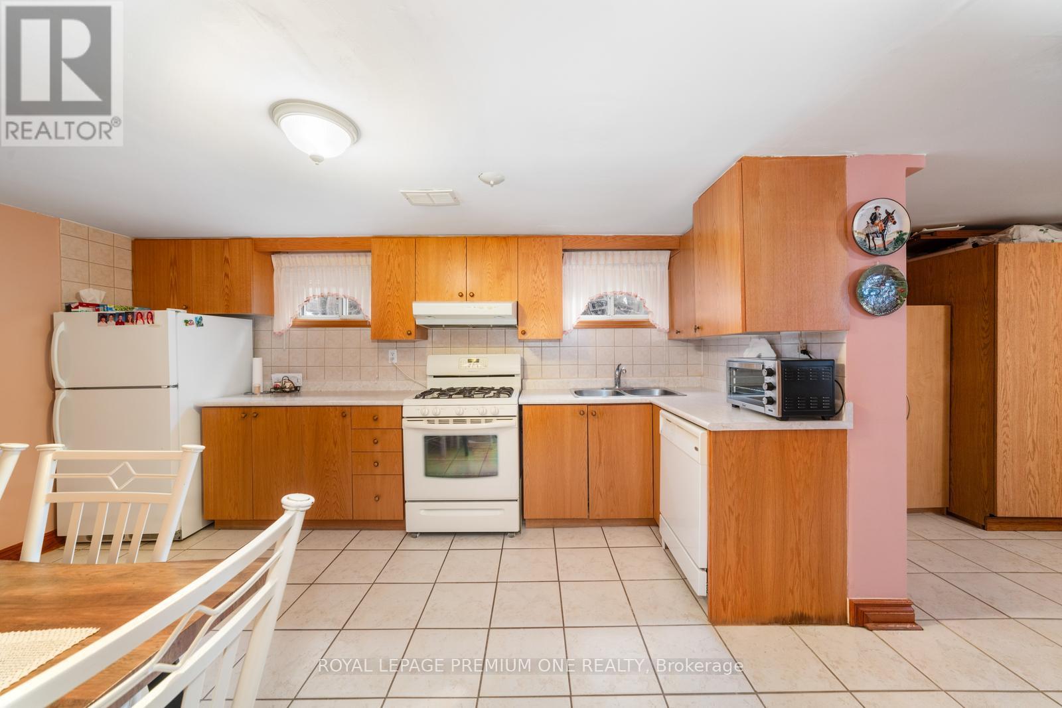92 Magellan Drive Toronto, Ontario M3L 1T2
$949,900
Welcome TO 92 Magellan Drive! Well maintained semi-detached bungalow situated in prime Jane Heights neighborhood. This clean & lovely bungalow features 3 bedrooms and 2 baths with a fully finished lower level providing additional living space with a 2nd kitchen and separate side entrance. Perfect for creating a separate in-law suite for additional family living. Additional features include hardwood flooring and crown Moulding on the main level. The exterior of the home provides an oversized single car garage at the rear and ample driveway parking for family & guests. Ideally situated in close proximity to Parks, Schools, Humber River Hospital, Shopping and easy access to Hwy 400/401. Your opportunity awaits in Jane Heights! (id:61852)
Property Details
| MLS® Number | W12099839 |
| Property Type | Single Family |
| Neigbourhood | Glenfield-Jane Heights |
| Community Name | Glenfield-Jane Heights |
| AmenitiesNearBy | Golf Nearby, Hospital, Park, Place Of Worship |
| Features | Conservation/green Belt, Carpet Free |
| ParkingSpaceTotal | 4 |
Building
| BathroomTotal | 2 |
| BedroomsAboveGround | 3 |
| BedroomsTotal | 3 |
| Appliances | Dishwasher, Dryer, Two Stoves, Washer, Window Coverings, Two Refrigerators |
| ArchitecturalStyle | Bungalow |
| BasementDevelopment | Finished |
| BasementFeatures | Separate Entrance |
| BasementType | N/a (finished) |
| ConstructionStyleAttachment | Semi-detached |
| CoolingType | Central Air Conditioning |
| ExteriorFinish | Brick |
| FlooringType | Tile, Hardwood |
| FoundationType | Unknown |
| HeatingFuel | Natural Gas |
| HeatingType | Forced Air |
| StoriesTotal | 1 |
| SizeInterior | 700 - 1100 Sqft |
| Type | House |
| UtilityWater | Municipal Water |
Parking
| Detached Garage | |
| Garage |
Land
| Acreage | No |
| FenceType | Fenced Yard |
| LandAmenities | Golf Nearby, Hospital, Park, Place Of Worship |
| Sewer | Sanitary Sewer |
| SizeDepth | 115 Ft ,1 In |
| SizeFrontage | 30 Ft |
| SizeIrregular | 30 X 115.1 Ft |
| SizeTotalText | 30 X 115.1 Ft |
Rooms
| Level | Type | Length | Width | Dimensions |
|---|---|---|---|---|
| Lower Level | Kitchen | 4.44 m | 3.12 m | 4.44 m x 3.12 m |
| Lower Level | Recreational, Games Room | 6.24 m | 5.89 m | 6.24 m x 5.89 m |
| Main Level | Kitchen | 3.91 m | 2.54 m | 3.91 m x 2.54 m |
| Main Level | Eating Area | 3.91 m | 2.54 m | 3.91 m x 2.54 m |
| Main Level | Living Room | 6.35 m | 3.25 m | 6.35 m x 3.25 m |
| Main Level | Dining Room | 6.35 m | 3.25 m | 6.35 m x 3.25 m |
| Main Level | Primary Bedroom | 4.09 m | 2.87 m | 4.09 m x 2.87 m |
| Main Level | Bedroom 2 | 3.4 m | 3.15 m | 3.4 m x 3.15 m |
| Main Level | Bedroom 3 | 3.27 m | 2.69 m | 3.27 m x 2.69 m |
Interested?
Contact us for more information
Sam Aiello
Salesperson
595 Cityview Blvd Unit 3
Vaughan, Ontario L4H 3M7
