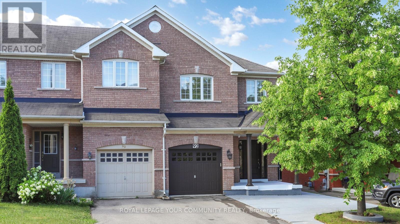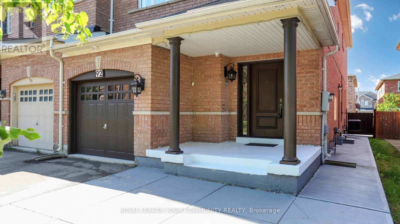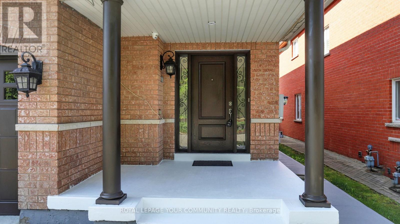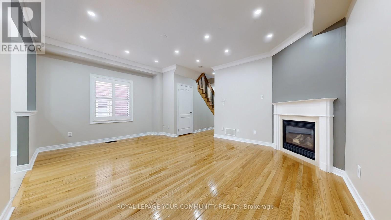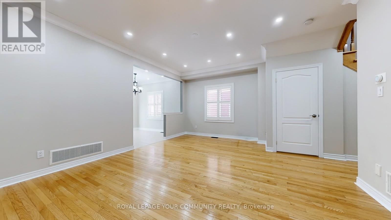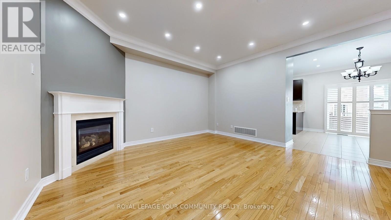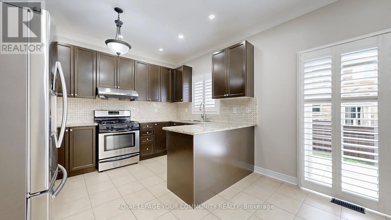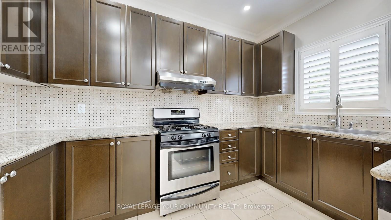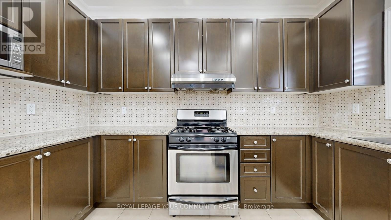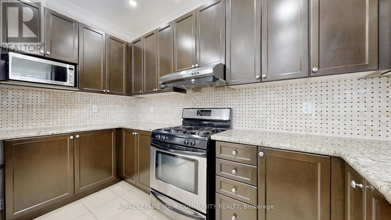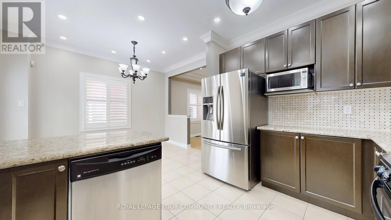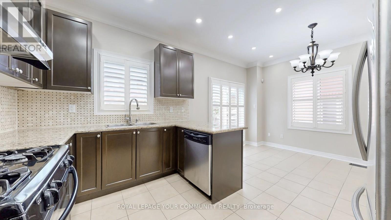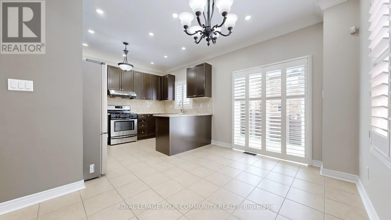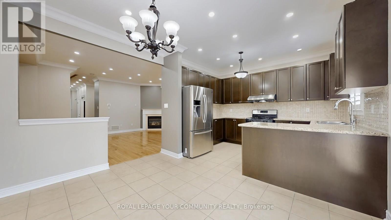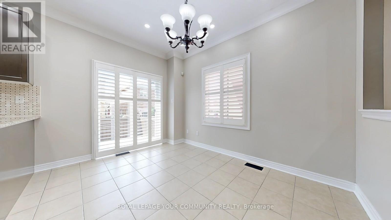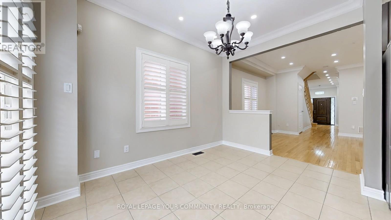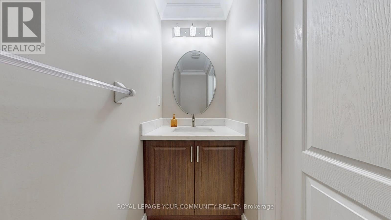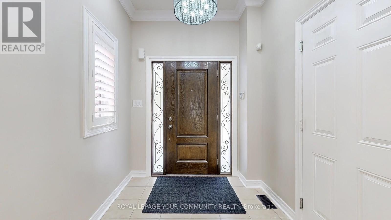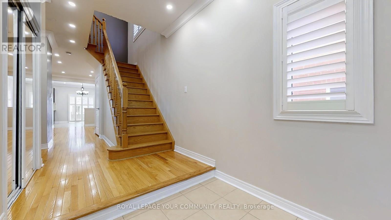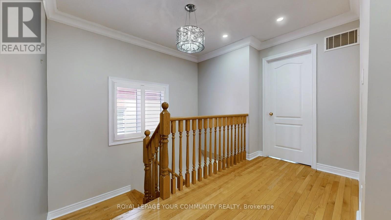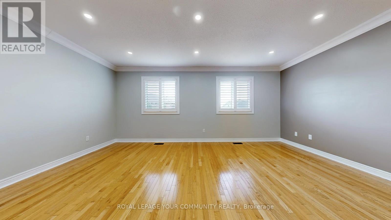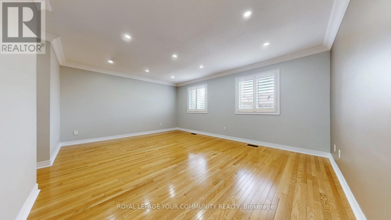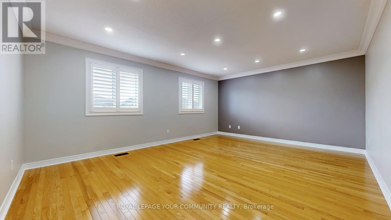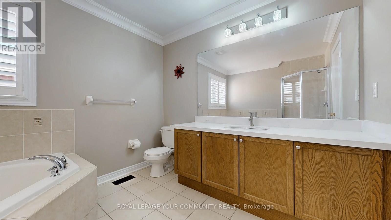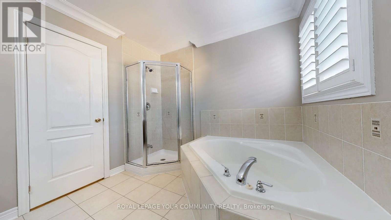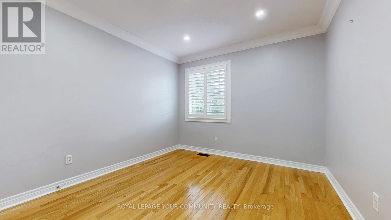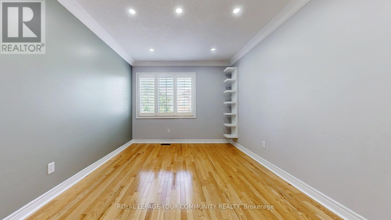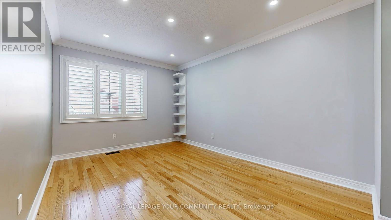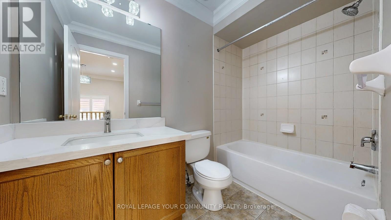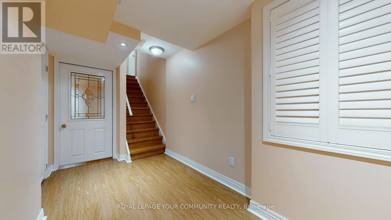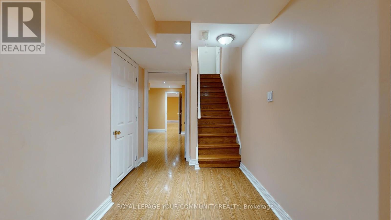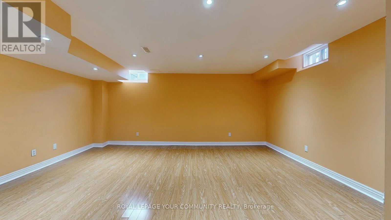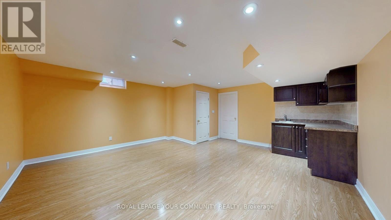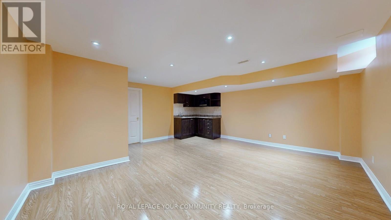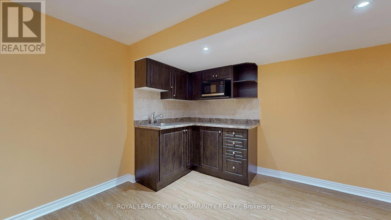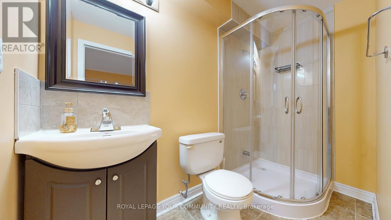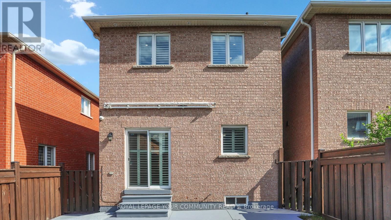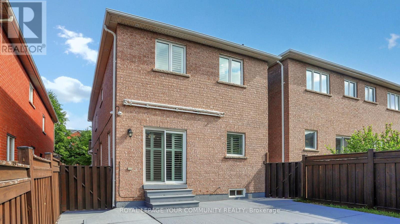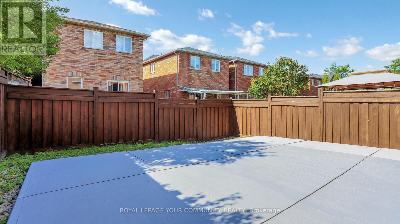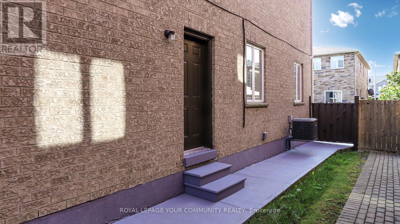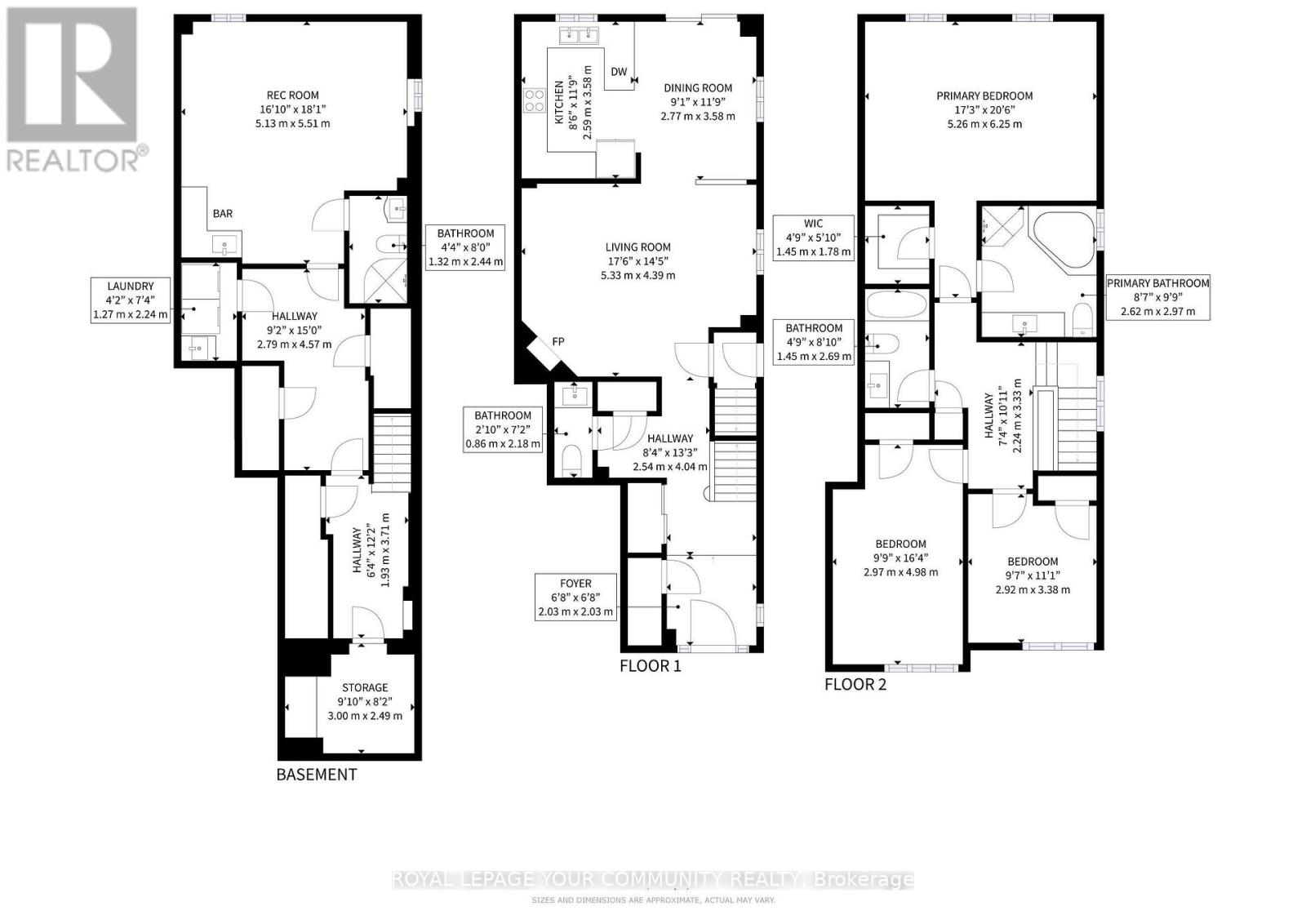92 Laval Street Vaughan, Ontario L4H 0P2
$3,800 Monthly
Beautiful & Bright Freehold End-Unit Townhome In Prestigious Vellore Village, Vaughan! This Stunning Home Is Linked Only By The Garage, Offering Exceptional Space, Style, And Functionality. Featuring Approximately 1,821 Square Feet Above Grade With 3 Spacious Bedrooms, 4 Bathrooms, 1-Car Garage, And Parking For 4 Vehicles. The Finished Basement With Separate Entrance Adds Approximately 900+ Square Feet Of Open-Concept Living Space Including A Recreation Area, Second Kitchen, 3-Pc Bathroom, Windows, Storage, And Laminate Flooring Perfect For In-Laws, Large Families, Or Rental Income Potential. Luxury Upgrades Throughout Include 9 Foot Smooth Ceiling On Main, Hardwood Floors On Main & Second Levels, Hardwood Staircase, Modern Kitchen With Granite Countertops, Stainless Steel Appliances, Gas Stove, Backsplash & Breakfast Area, Updated Vanities With Quartz Countertops, Crown Moulding, 100+ Pot Lights, California Shutters, Gas Fireplace, Main Entrance Oak Woodgrain Door, And Garage With Direct Access To Home & Backyard. Located In A Prime Vellore Village Location Close To Top-Rated Schools, Shopping, Public Transit, Parks, Trails, And All Amenities. Easy Access To Hwy 400, Hwy 7 & Hwy 407. A Rare Opportunity To Own A Meticulously Upgraded, Well-Maintained, And Move-In Ready Home In One Of Vaughans Most Sought-After Neighbourhoods! (id:61852)
Property Details
| MLS® Number | N12452176 |
| Property Type | Single Family |
| Community Name | Vellore Village |
| AmenitiesNearBy | Park, Public Transit, Schools |
| CommunityFeatures | Community Centre |
| EquipmentType | Water Heater |
| Features | Carpet Free, In-law Suite |
| ParkingSpaceTotal | 4 |
| RentalEquipmentType | Water Heater |
Building
| BathroomTotal | 4 |
| BedroomsAboveGround | 3 |
| BedroomsBelowGround | 1 |
| BedroomsTotal | 4 |
| Amenities | Fireplace(s) |
| Appliances | Garage Door Opener Remote(s), All, Dishwasher, Dryer, Garage Door Opener, Hood Fan, Humidifier, Microwave, Alarm System, Stove, Washer, Refrigerator |
| BasementDevelopment | Finished |
| BasementFeatures | Separate Entrance |
| BasementType | N/a (finished) |
| ConstructionStyleAttachment | Attached |
| CoolingType | Central Air Conditioning |
| ExteriorFinish | Brick |
| FireplacePresent | Yes |
| FireplaceTotal | 1 |
| FoundationType | Unknown |
| HalfBathTotal | 1 |
| HeatingFuel | Natural Gas |
| HeatingType | Forced Air |
| StoriesTotal | 2 |
| SizeInterior | 1500 - 2000 Sqft |
| Type | Row / Townhouse |
| UtilityWater | Municipal Water |
Parking
| Garage |
Land
| Acreage | No |
| FenceType | Fenced Yard |
| LandAmenities | Park, Public Transit, Schools |
| Sewer | Sanitary Sewer |
| SizeDepth | 98 Ft ,6 In |
| SizeFrontage | 26 Ft ,10 In |
| SizeIrregular | 26.9 X 98.5 Ft |
| SizeTotalText | 26.9 X 98.5 Ft |
Utilities
| Cable | Available |
| Electricity | Installed |
| Sewer | Installed |
https://www.realtor.ca/real-estate/28966977/92-laval-street-vaughan-vellore-village-vellore-village
Interested?
Contact us for more information
Michael Ulitsky
Broker
8854 Yonge Street
Richmond Hill, Ontario L4C 0T4
