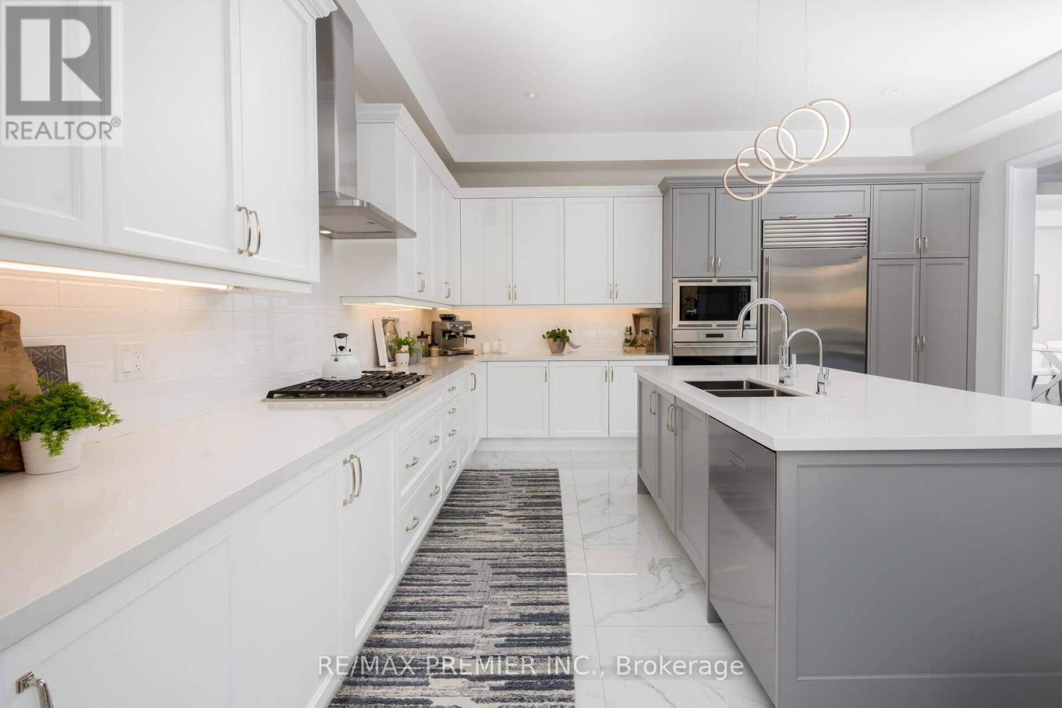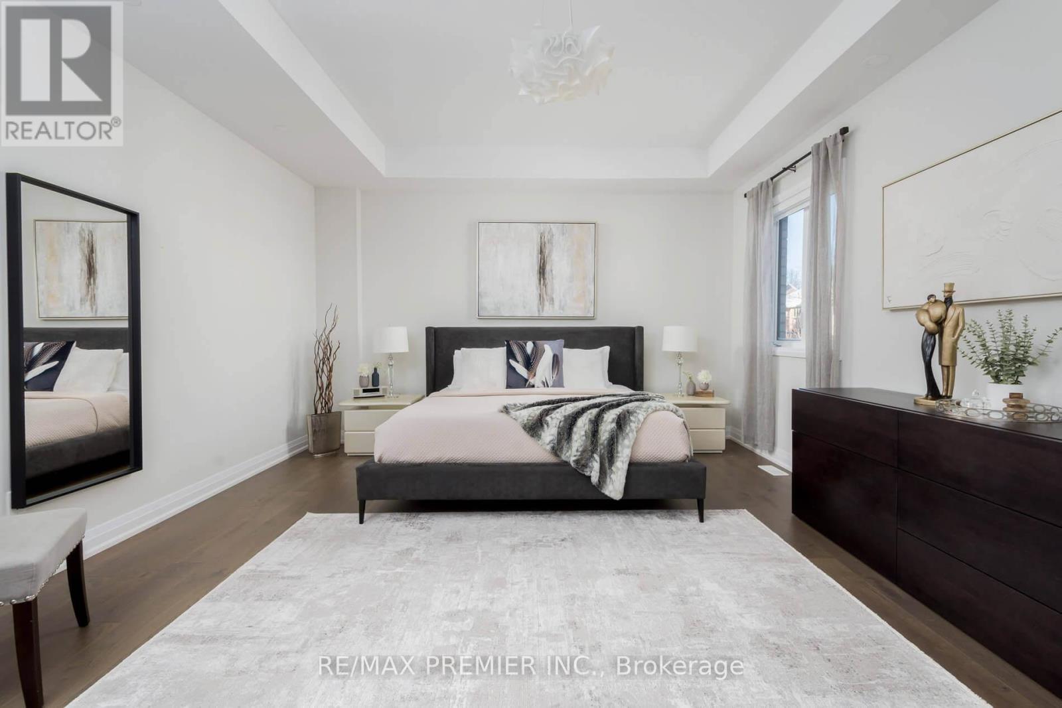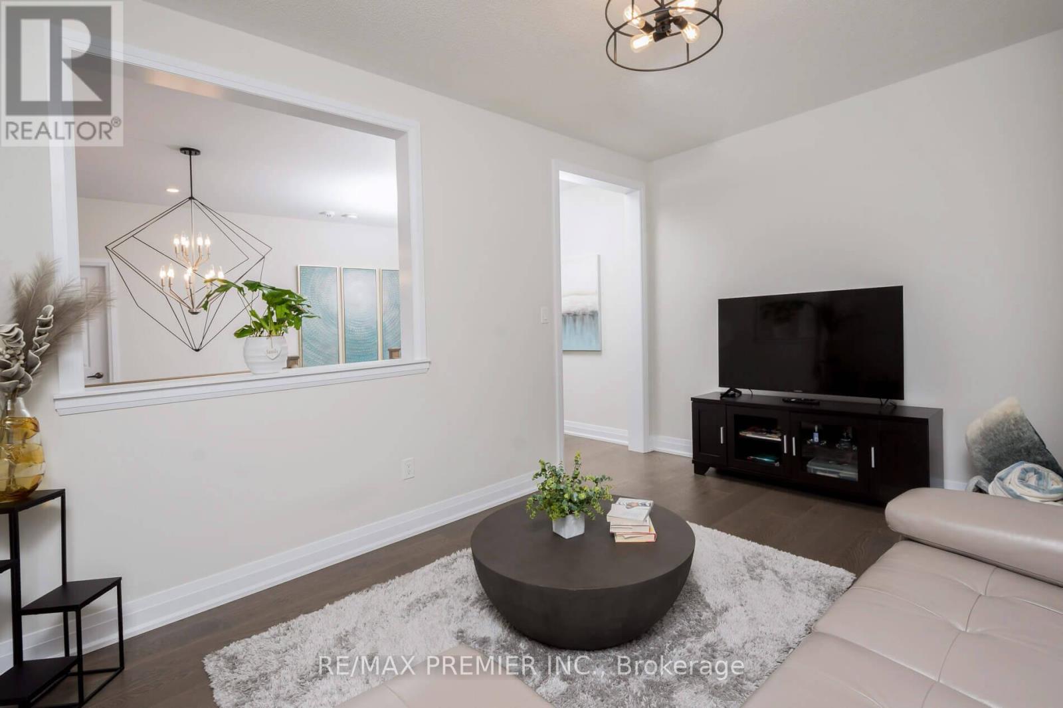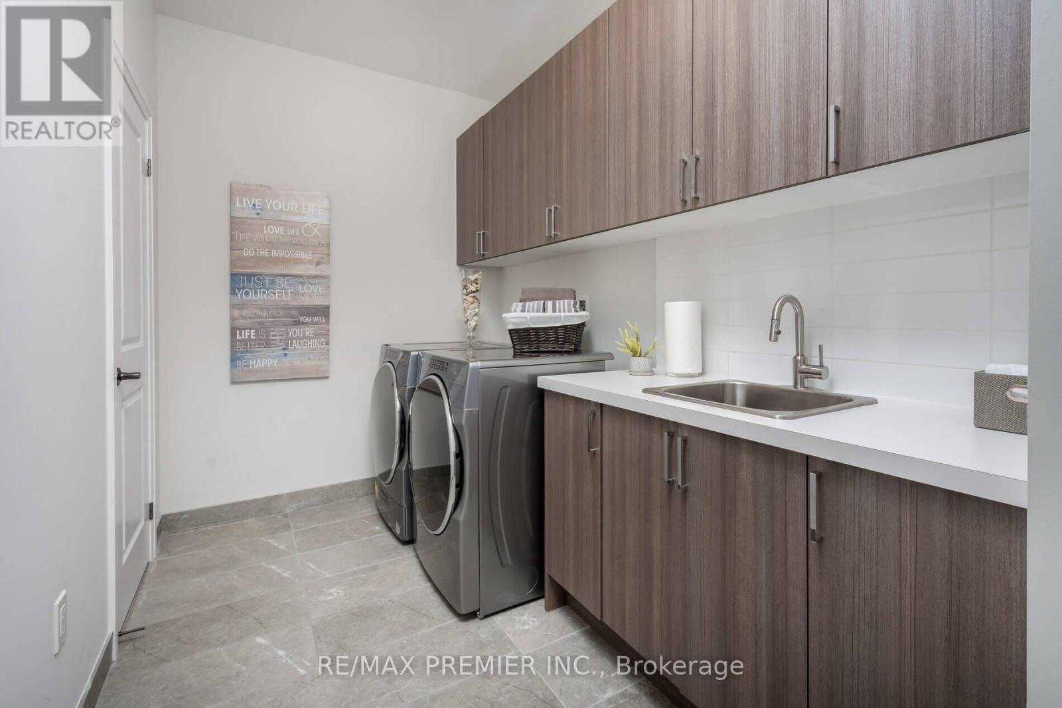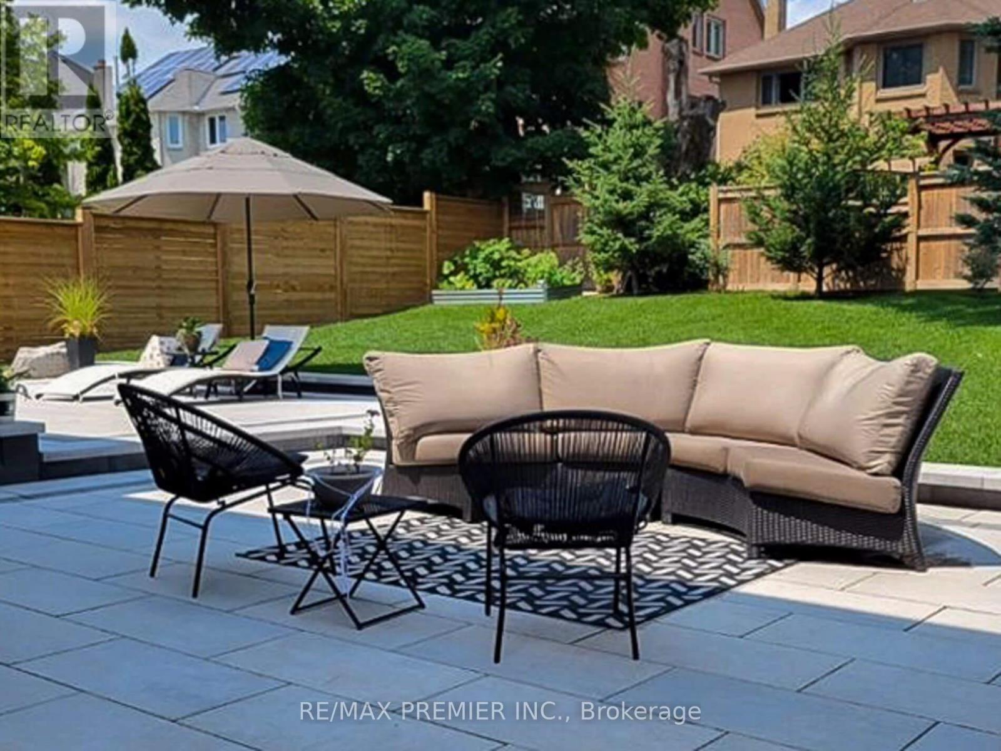92 Klees Crescent Aurora, Ontario L4G 3W8
$3,188,000
Welcome to one of the most prestigious and magical areas of Aurora with mature trees and parks, King's Riding golf course, King Valley golf club, Highland Gate Trails within minutes. ** Featuring one of the most luxurious and sophisticated "Dolce" models by Geranium Homes with a premium elevation 'C' 4014 sqft. 10 ft ceilings on main and primary bedroom, 9 ft on second and basement levels, open-concept layout, main floor office or den. Spectacular sliding patio doors to a concrete loggia and fully fenced yard. Gourmet kitchen with high-end appliances and island to sit 3 or 4 more guests, huge picture window looking out to a large pool-sized lot. Den on 2nd level can be converted to a 5th bedroom, extra office or a gym. 2nd floor laundry, upgraded lighting, over $150,000 in upgrades. A must-see, shows 10++. Move-in condition. Professionally landscaped over $60,000. Look and buy this home. **EXTRAS** Sub Zero fridge, Wolf gas burner cooktop. Wolf built-in oven, Wolf microwave, Asko dishwasher, front load oversized washer & dryer. Thermostat on each floor, hardwood floors thruout, closet organizers, quartz counters & granite in bathrooms (id:61852)
Property Details
| MLS® Number | N12011625 |
| Property Type | Single Family |
| Community Name | Aurora Highlands |
| Features | Carpet Free |
| ParkingSpaceTotal | 4 |
Building
| BathroomTotal | 4 |
| BedroomsAboveGround | 4 |
| BedroomsTotal | 4 |
| Age | 0 To 5 Years |
| Appliances | Oven - Built-in, Central Vacuum, Water Purifier, Water Softener, Cooktop, Dishwasher, Dryer, Microwave, Oven, Washer, Refrigerator |
| BasementDevelopment | Unfinished |
| BasementType | N/a (unfinished) |
| ConstructionStyleAttachment | Detached |
| CoolingType | Central Air Conditioning |
| ExteriorFinish | Stone, Stucco |
| FireplacePresent | Yes |
| FlooringType | Hardwood, Ceramic |
| FoundationType | Concrete |
| HalfBathTotal | 1 |
| HeatingFuel | Natural Gas |
| HeatingType | Forced Air |
| StoriesTotal | 2 |
| SizeInterior | 3500 - 5000 Sqft |
| Type | House |
| UtilityWater | Municipal Water |
Parking
| Attached Garage | |
| Garage |
Land
| Acreage | No |
| Sewer | Sanitary Sewer |
| SizeDepth | 143 Ft ,9 In |
| SizeFrontage | 51 Ft ,2 In |
| SizeIrregular | 51.2 X 143.8 Ft |
| SizeTotalText | 51.2 X 143.8 Ft |
Rooms
| Level | Type | Length | Width | Dimensions |
|---|---|---|---|---|
| Second Level | Primary Bedroom | 6.66 m | 4.57 m | 6.66 m x 4.57 m |
| Second Level | Bedroom 2 | 4.44 m | 4.13 m | 4.44 m x 4.13 m |
| Second Level | Bedroom 3 | 4.44 m | 4.41 m | 4.44 m x 4.41 m |
| Second Level | Bedroom 4 | 5.78 m | 4.3 m | 5.78 m x 4.3 m |
| Second Level | Sitting Room | 3.37 m | 4.6 m | 3.37 m x 4.6 m |
| Main Level | Living Room | 6.11 m | 4.88 m | 6.11 m x 4.88 m |
| Main Level | Dining Room | 4.21 m | 4.58 m | 4.21 m x 4.58 m |
| Main Level | Office | 3.73 m | 4.08 m | 3.73 m x 4.08 m |
| Main Level | Kitchen | 5.01 m | 4.66 m | 5.01 m x 4.66 m |
| Main Level | Eating Area | 5.01 m | 2.57 m | 5.01 m x 2.57 m |
Interested?
Contact us for more information
Vesna Kolenc
Salesperson
9100 Jane St Bldg L #77
Vaughan, Ontario L4K 0A4
Michael Kolenc
Broker
9100 Jane St Bldg L #77
Vaughan, Ontario L4K 0A4















