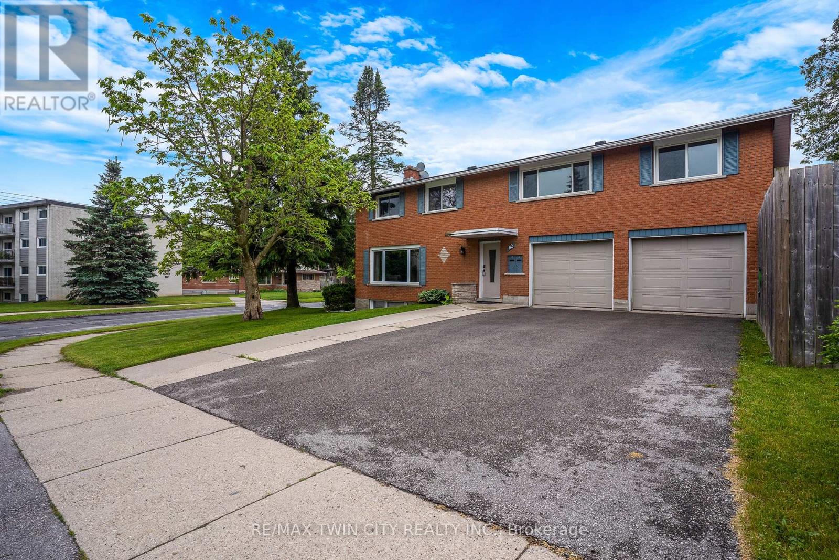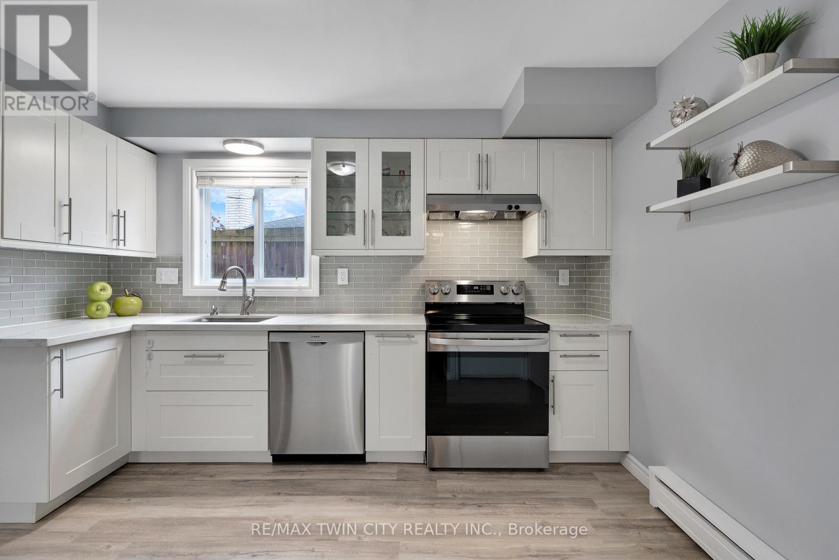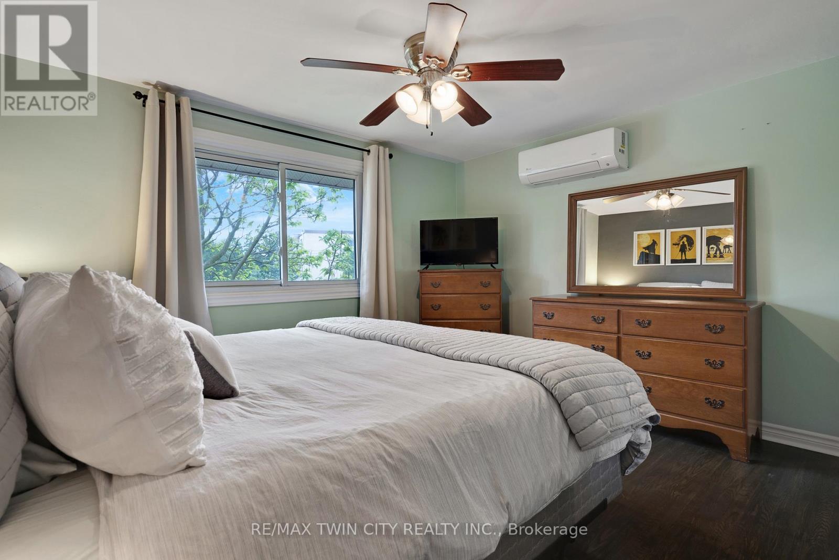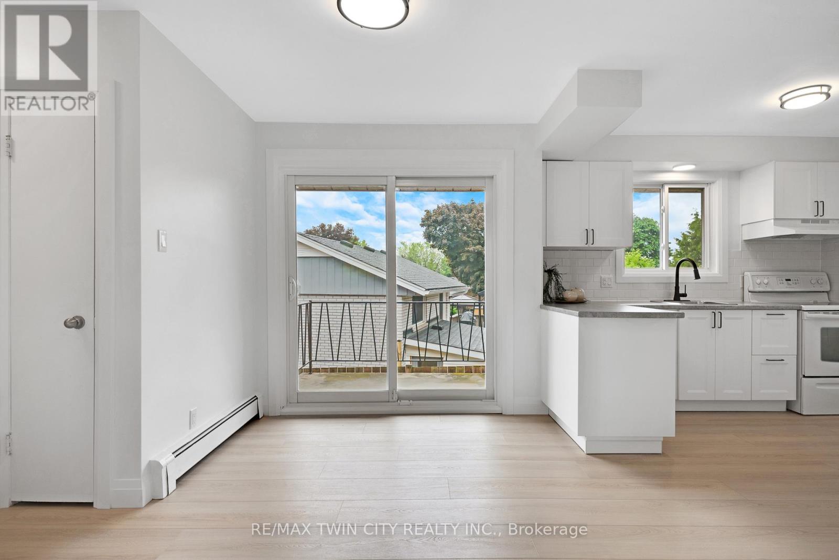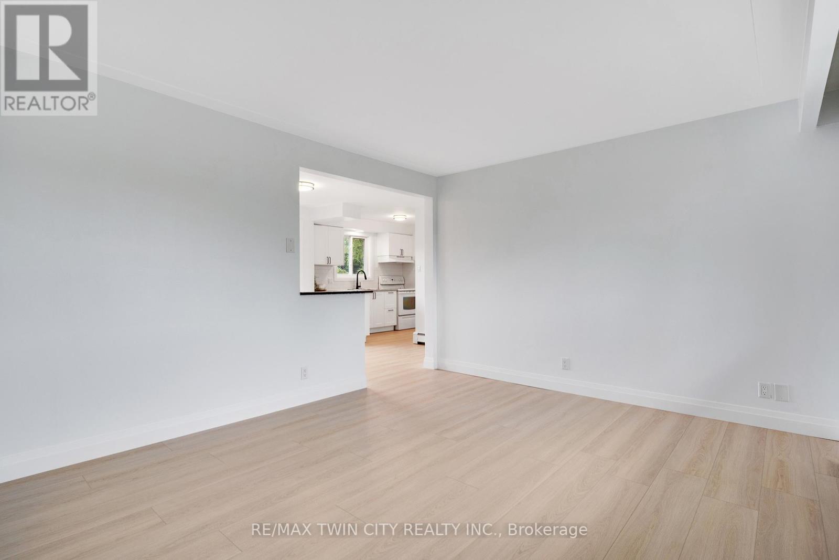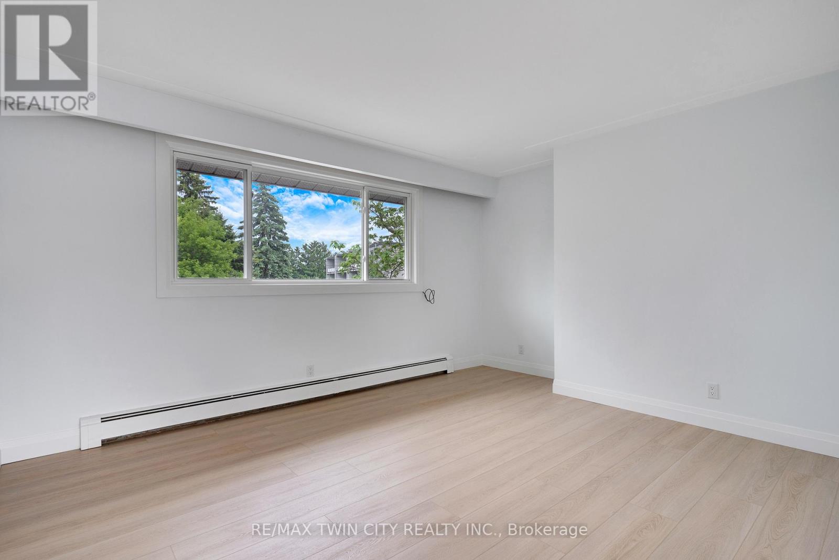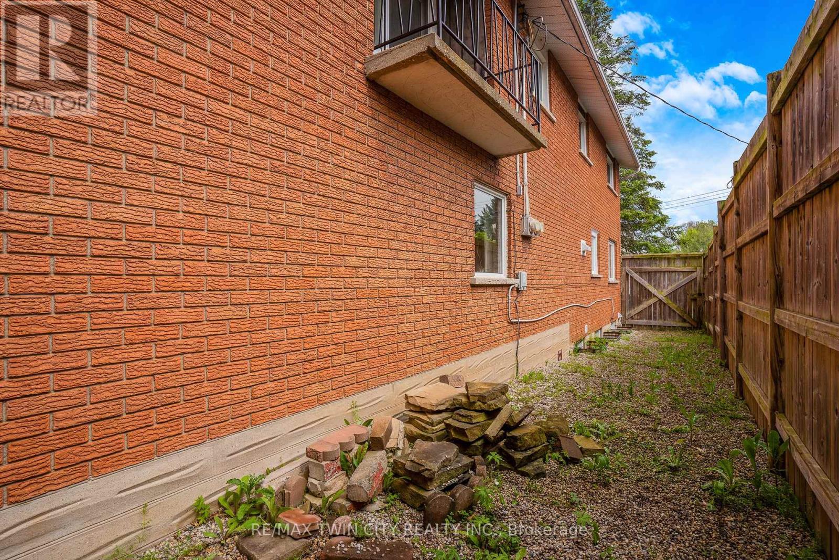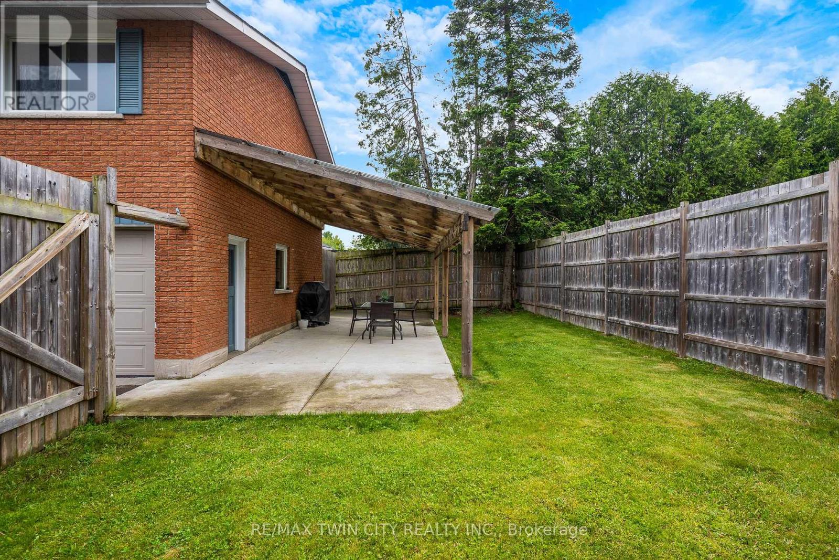92 Kenwood Drive Kitchener, Ontario N2B 3H2
$749,000
Welcome to 92 Kenwood Avenue! This versatile all-brick, side-by-side home offers two beautifully renovated unitsideal for multi-generational living, investment, or as a mortgage helper.The 3-bedroom, 2-bathroom unit features a newer kitchen, a finished basement with a bathroom, rec room, and office spaceperfect for families or work-from-home flexibility.The 1-bedroom unit has been completely redone and features a bright, open layout with a spacious family room, modern bathroom, and walk-out to a private deck.Each unit enjoys its own laundry, separate hydro meters, and dedicated garage space in the double car garage. The large driveway and spacious side yard add even more value.Located on a quiet street, this property is move-in ready and a rare opportunity for homeownership with income potential. (id:61852)
Open House
This property has open houses!
2:00 pm
Ends at:4:00 pm
2:00 pm
Ends at:4:00 pm
Property Details
| MLS® Number | X12202205 |
| Property Type | Multi-family |
| Neigbourhood | Rosemount |
| AmenitiesNearBy | Place Of Worship, Public Transit |
| CommunityFeatures | Community Centre, School Bus |
| Features | Carpet Free |
| ParkingSpaceTotal | 6 |
Building
| BathroomTotal | 3 |
| BedroomsAboveGround | 4 |
| BedroomsTotal | 4 |
| Age | 51 To 99 Years |
| Appliances | Water Meter, Dishwasher, Dryer, Garage Door Opener Remote(s), Two Stoves, Two Refrigerators |
| BasementDevelopment | Finished |
| BasementType | Full (finished) |
| CoolingType | Wall Unit |
| ExteriorFinish | Brick |
| FireplacePresent | Yes |
| FireplaceTotal | 1 |
| FoundationType | Block |
| HalfBathTotal | 1 |
| HeatingFuel | Natural Gas |
| HeatingType | Radiant Heat |
| StoriesTotal | 2 |
| SizeInterior | 2000 - 2500 Sqft |
| Type | Duplex |
| UtilityWater | Municipal Water |
Parking
| Garage |
Land
| Acreage | No |
| FenceType | Fenced Yard |
| LandAmenities | Place Of Worship, Public Transit |
| Sewer | Sanitary Sewer |
| SizeDepth | 65 Ft |
| SizeFrontage | 102 Ft ,3 In |
| SizeIrregular | 102.3 X 65 Ft |
| SizeTotalText | 102.3 X 65 Ft |
| ZoningDescription | R2 |
Rooms
| Level | Type | Length | Width | Dimensions |
|---|---|---|---|---|
| Second Level | Bathroom | 1.91 m | 2.97 m | 1.91 m x 2.97 m |
| Second Level | Primary Bedroom | 3.78 m | 3.63 m | 3.78 m x 3.63 m |
| Second Level | Bedroom 2 | 2.77 m | 2.24 m | 2.77 m x 2.24 m |
| Second Level | Bedroom 3 | 3.51 m | 3.63 m | 3.51 m x 3.63 m |
| Basement | Bathroom | 1.88 m | 1.63 m | 1.88 m x 1.63 m |
| Basement | Recreational, Games Room | 3.81 m | 5.66 m | 3.81 m x 5.66 m |
| Main Level | Dining Room | 3.48 m | 2.79 m | 3.48 m x 2.79 m |
| Main Level | Kitchen | 3.33 m | 3.73 m | 3.33 m x 3.73 m |
| Main Level | Living Room | 3.94 m | 4.78 m | 3.94 m x 4.78 m |
| Upper Level | Bedroom | 1.91 m | 3.02 m | 1.91 m x 3.02 m |
| Upper Level | Dining Room | 3.15 m | 3.45 m | 3.15 m x 3.45 m |
| Upper Level | Kitchen | 2.92 m | 2.95 m | 2.92 m x 2.95 m |
| Upper Level | Living Room | 3.63 m | 4.5 m | 3.63 m x 4.5 m |
| Upper Level | Bathroom | 1.91 m | 3.02 m | 1.91 m x 3.02 m |
Utilities
| Cable | Available |
| Electricity | Available |
| Sewer | Available |
https://www.realtor.ca/real-estate/28429168/92-kenwood-drive-kitchener
Interested?
Contact us for more information
Kathy Long
Salesperson
1400 Bishop St N Unit B
Cambridge, Ontario N1R 6W8
