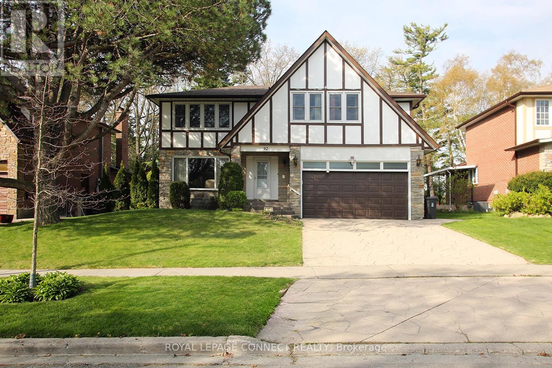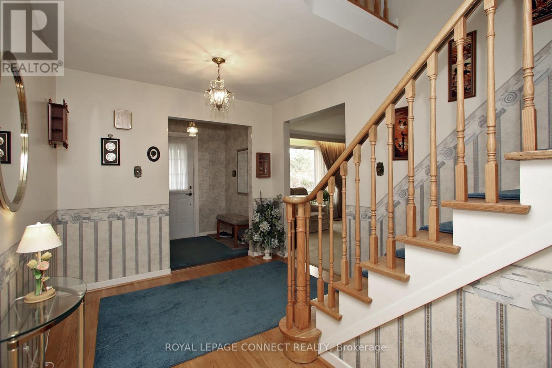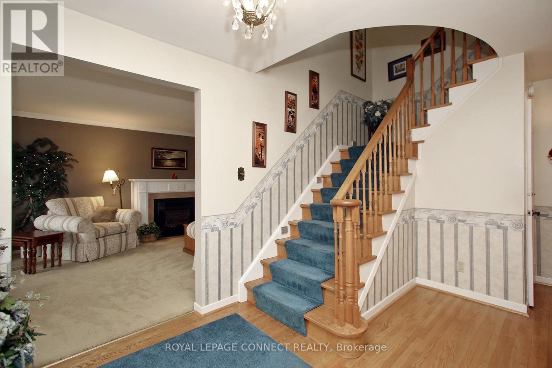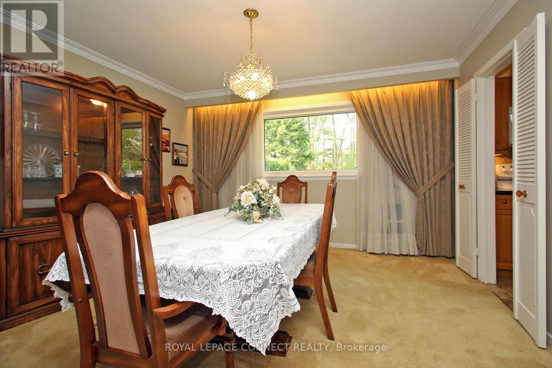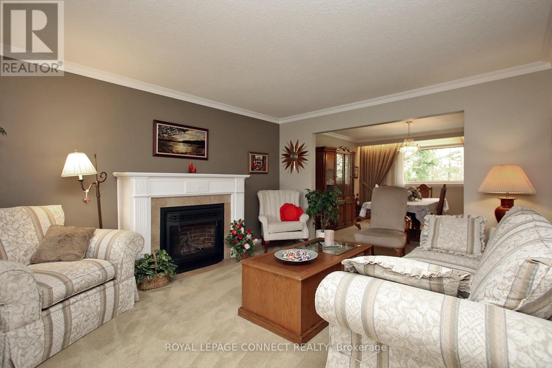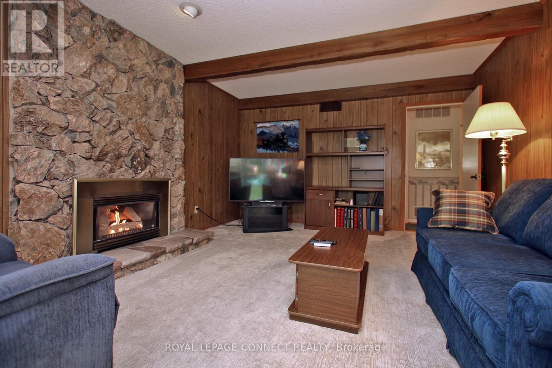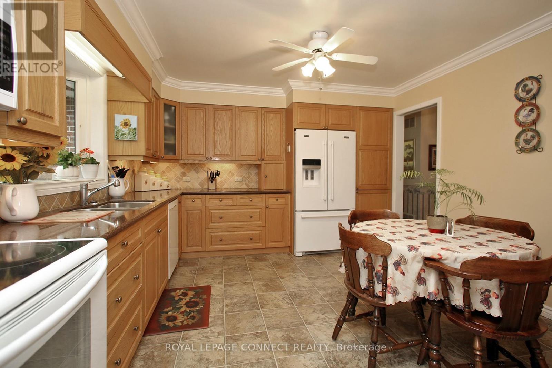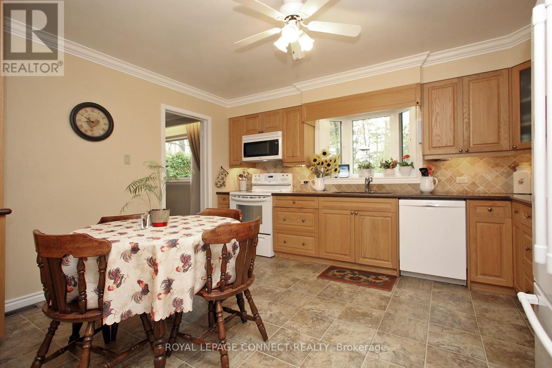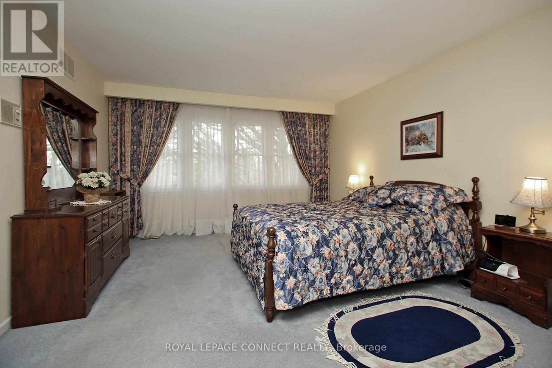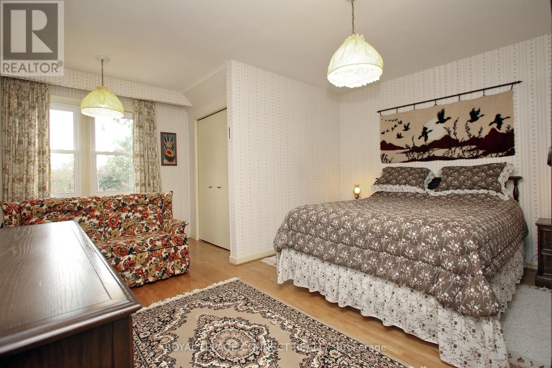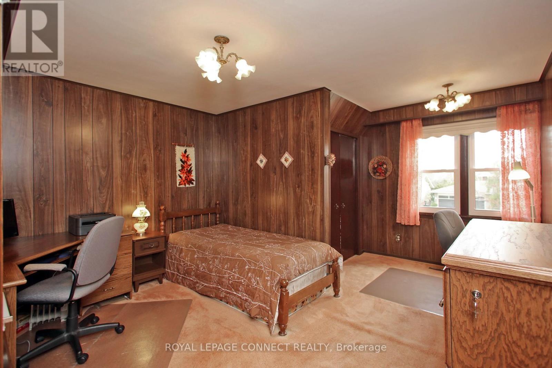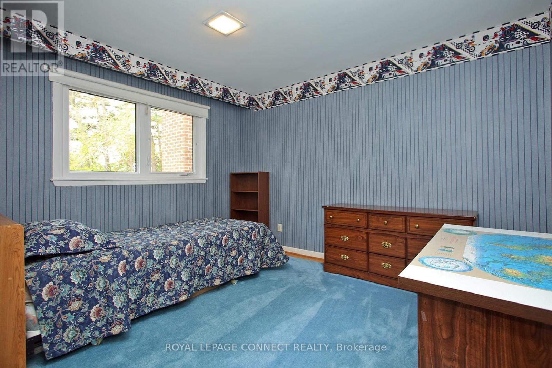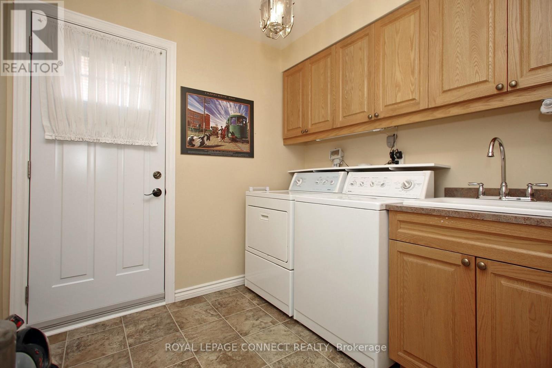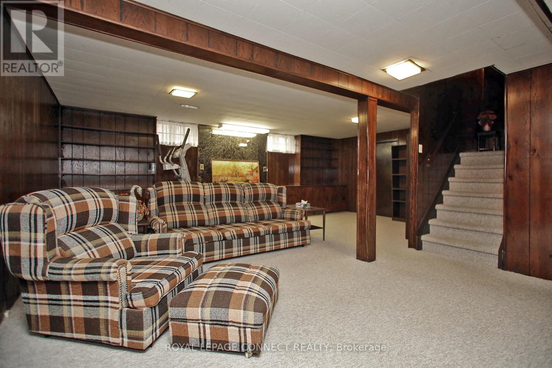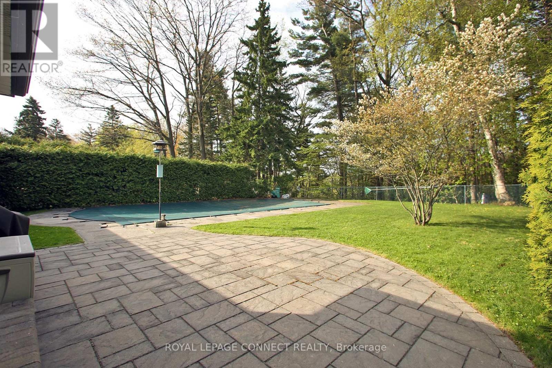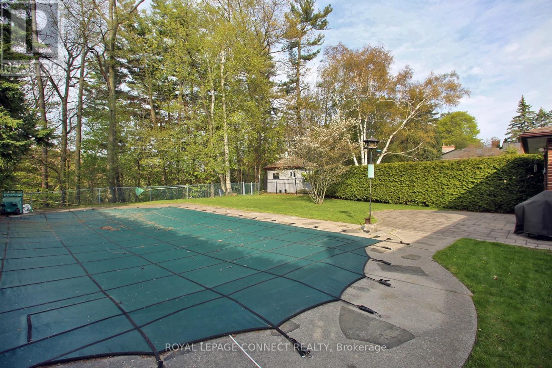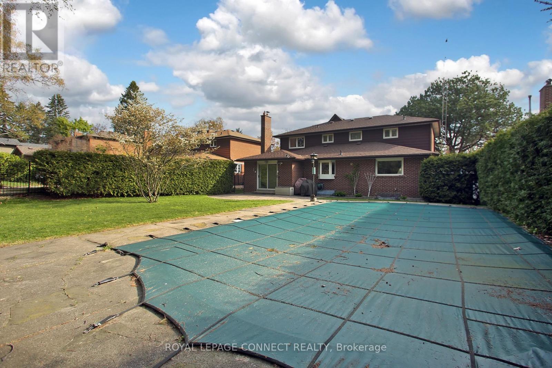92 Holmcrest Trail Toronto, Ontario M1C 1V5
$1,295,000
Welcome to 92 Holmcrest Trail-Ravine lot in Centennial/West Rouge! Beautifully maintained 4 bedroom home on a scenic ravine lot in one of Toronto's top lakeside communities. Features include an upgraded kitchen, new roof (2024), 200-amp electrical service. Bright and spacious layout with sun-filled living room, formal dining area and cozy family room overlooking the lush backyard. Upstairs offers 4 generously sized bedrooms. Partially finished basement provides space for a home office, gym or recreation room. Enjoy a landscaped yard backing onto a ravine that is private and peaceful. Backyard has a patio, professionally landscaped, pool 20' X 40' (not used for approx 20 yrs-new cover 2022). Steps to trails, parks and the waterfront. Close to top schools, U of T Scarborough, Pan Am Centre and major transit routes. EV plug-in in garage. Move-in ready with modern upgrades and natural charm! (id:61852)
Property Details
| MLS® Number | E12150241 |
| Property Type | Single Family |
| Neigbourhood | Scarborough |
| Community Name | Centennial Scarborough |
| ParkingSpaceTotal | 4 |
| PoolType | Inground Pool |
Building
| BathroomTotal | 3 |
| BedroomsAboveGround | 4 |
| BedroomsTotal | 4 |
| Appliances | Dishwasher, Dryer, Microwave, Stove, Washer, Window Coverings, Refrigerator |
| BasementDevelopment | Partially Finished |
| BasementType | N/a (partially Finished) |
| ConstructionStyleAttachment | Detached |
| CoolingType | Central Air Conditioning |
| ExteriorFinish | Brick |
| FireplacePresent | Yes |
| FlooringType | Carpeted, Hardwood |
| FoundationType | Unknown |
| HalfBathTotal | 1 |
| HeatingFuel | Natural Gas |
| HeatingType | Forced Air |
| StoriesTotal | 2 |
| SizeInterior | 2000 - 2500 Sqft |
| Type | House |
| UtilityWater | Municipal Water |
Parking
| Attached Garage | |
| Garage |
Land
| Acreage | No |
| Sewer | Sanitary Sewer |
| SizeDepth | 137 Ft ,3 In |
| SizeFrontage | 61 Ft ,4 In |
| SizeIrregular | 61.4 X 137.3 Ft |
| SizeTotalText | 61.4 X 137.3 Ft |
Rooms
| Level | Type | Length | Width | Dimensions |
|---|---|---|---|---|
| Second Level | Primary Bedroom | 5.25 m | 3.94 m | 5.25 m x 3.94 m |
| Second Level | Bedroom 2 | 5 m | 4.2 m | 5 m x 4.2 m |
| Second Level | Bedroom 3 | 5 m | 4.12 m | 5 m x 4.12 m |
| Second Level | Bedroom 4 | 3.75 m | 3.1 m | 3.75 m x 3.1 m |
| Basement | Recreational, Games Room | 6.68 m | 6.45 m | 6.68 m x 6.45 m |
| Main Level | Living Room | 6.82 m | 3.93 m | 6.82 m x 3.93 m |
| Main Level | Dining Room | 3.93 m | 3.77 m | 3.93 m x 3.77 m |
| Main Level | Kitchen | 4.3 m | 3.76 m | 4.3 m x 3.76 m |
| Main Level | Family Room | 5.32 m | 4 m | 5.32 m x 4 m |
Interested?
Contact us for more information
George H. Oelker
Salesperson
1415 Kennedy Rd Unit 22
Toronto, Ontario M1P 2L6
