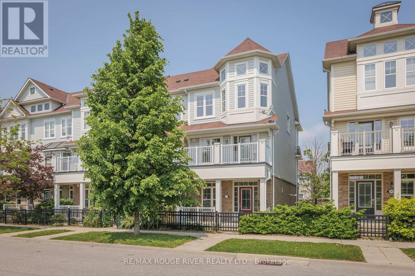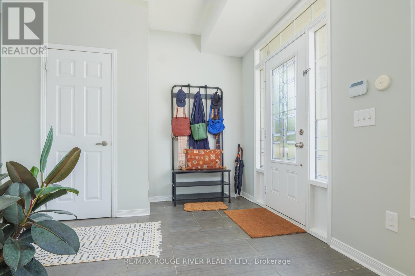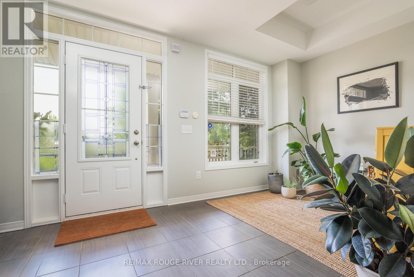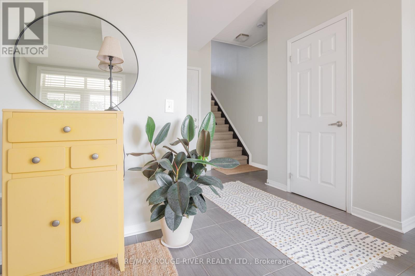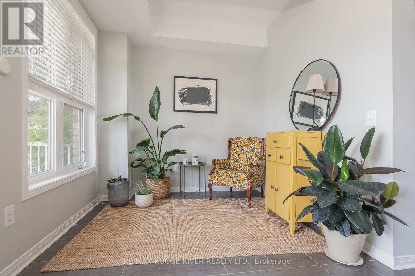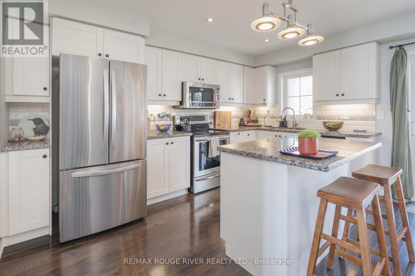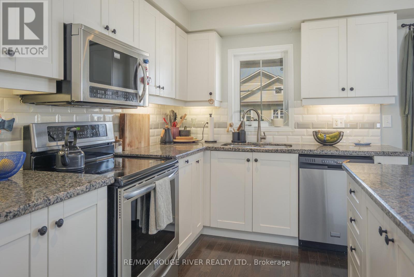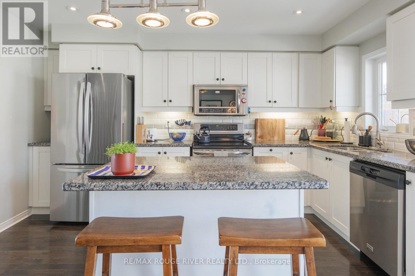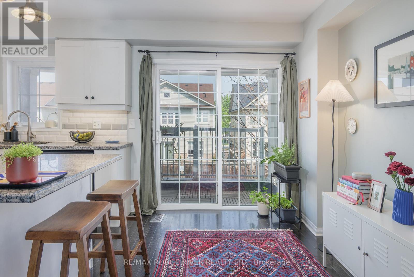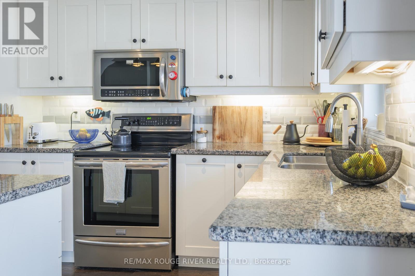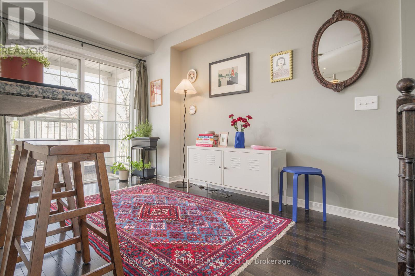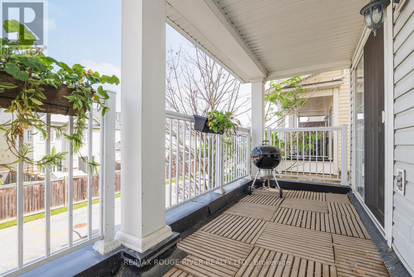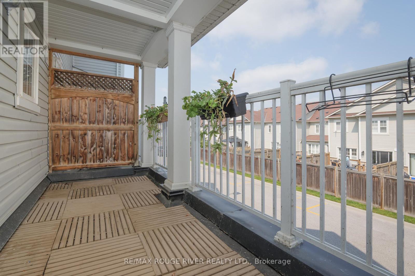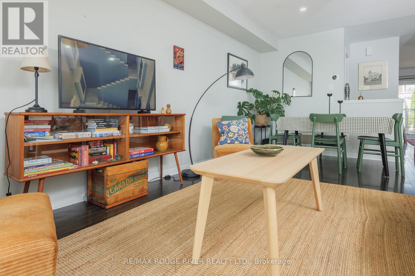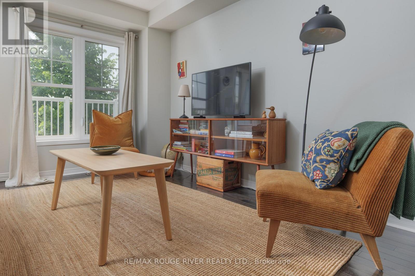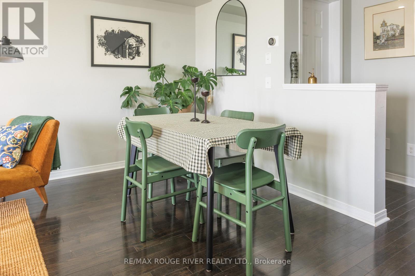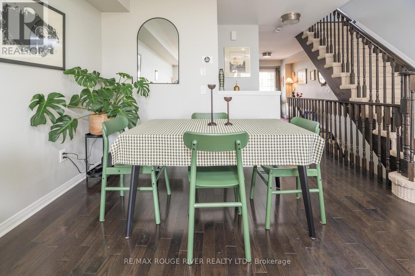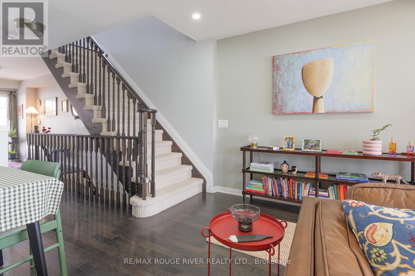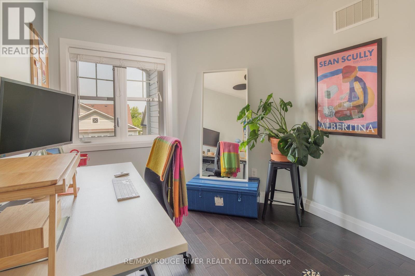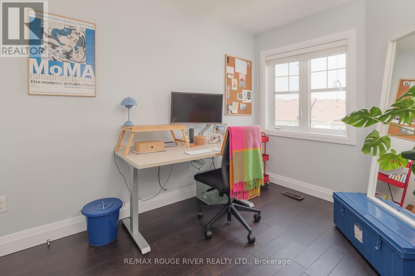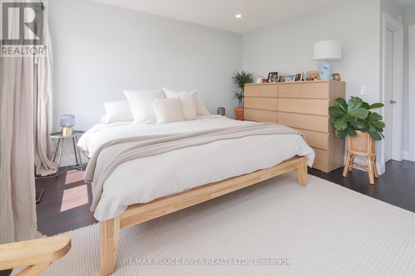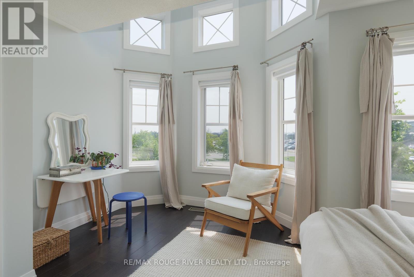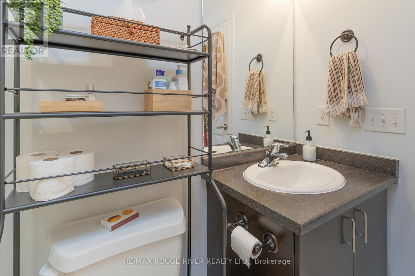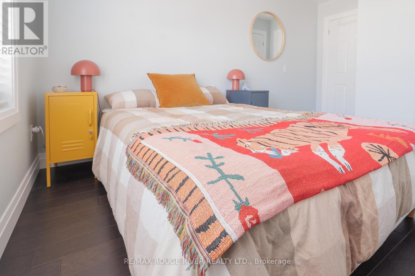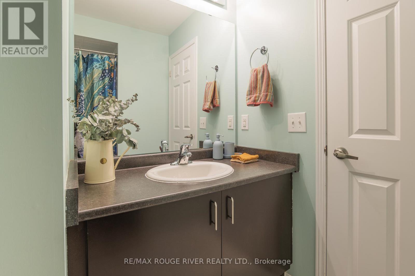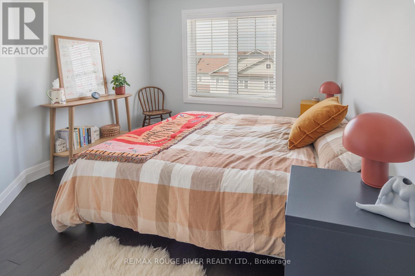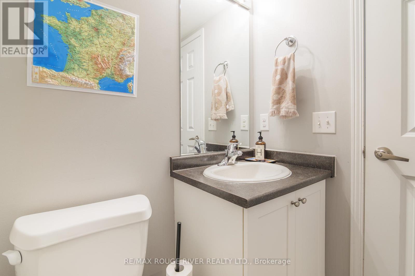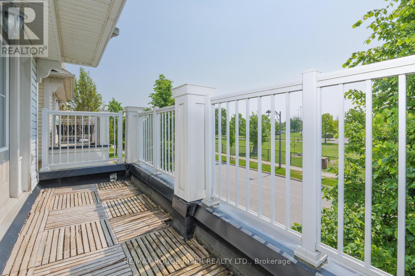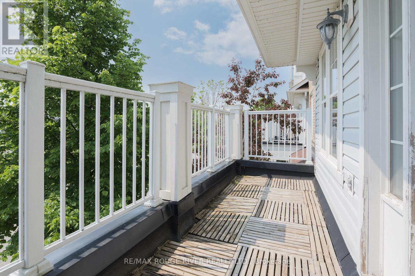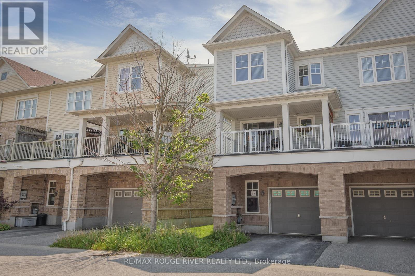92 Harbourside Drive Whitby, Ontario L1N 0H7
$3,200 Monthly
Bright south facing end unit townhouse in Whitby Shores! Don't miss out on this beautiful 3 bedroom, end-unit townhouse in the highly sought-after Whitby Shores community. Boasting an abundance of natural light and within walking distance of the lake, this home offers comfort, style, and an unbeatable location. You'll fall in love with the spacious open concept living and dining room areas. Modern kitchen with centre island, breakfast bar, under cabinet lighting, pantry. Hardwood floors and pot lights throughout. Two walk-out balconies perfect for relaxing and entertaining. Generous primary bedroom with 3 pc ensuite bathroom, his and her's closets. Convenient ensuite laundry room. Single car garage with additional driveway parking. Minutes to GO station, public transit, and Hwy 401. Close to top-rated schools, parks, conservation areas, and everyday amenities right on your doorstep. (id:61852)
Property Details
| MLS® Number | E12218086 |
| Property Type | Single Family |
| Community Name | Port Whitby |
| ParkingSpaceTotal | 2 |
Building
| BathroomTotal | 3 |
| BedroomsAboveGround | 3 |
| BedroomsTotal | 3 |
| Appliances | Garage Door Opener Remote(s), Blinds, Dishwasher, Dryer, Microwave, Stove, Washer, Refrigerator |
| ConstructionStyleAttachment | Attached |
| CoolingType | Central Air Conditioning |
| ExteriorFinish | Vinyl Siding |
| FlooringType | Ceramic, Hardwood |
| HalfBathTotal | 1 |
| HeatingFuel | Natural Gas |
| HeatingType | Forced Air |
| StoriesTotal | 3 |
| SizeInterior | 1100 - 1500 Sqft |
| Type | Row / Townhouse |
| UtilityWater | Municipal Water |
Parking
| Attached Garage | |
| Garage |
Land
| Acreage | No |
| Sewer | Sanitary Sewer |
| SizeDepth | 66 Ft ,1 In |
| SizeFrontage | 22 Ft |
| SizeIrregular | 22 X 66.1 Ft |
| SizeTotalText | 22 X 66.1 Ft |
Rooms
| Level | Type | Length | Width | Dimensions |
|---|---|---|---|---|
| Second Level | Kitchen | 4.81 m | 4.19 m | 4.81 m x 4.19 m |
| Second Level | Living Room | 5.58 m | 4.77 m | 5.58 m x 4.77 m |
| Second Level | Dining Room | 5.58 m | 4.77 m | 5.58 m x 4.77 m |
| Third Level | Primary Bedroom | 5.56 m | 4.19 m | 5.56 m x 4.19 m |
| Third Level | Bedroom 2 | 4.61 m | 3.1 m | 4.61 m x 3.1 m |
| Third Level | Bedroom 3 | 3.52 m | 3.08 m | 3.52 m x 3.08 m |
| Main Level | Den | 4.64 m | 4.5 m | 4.64 m x 4.5 m |
https://www.realtor.ca/real-estate/28463440/92-harbourside-drive-whitby-port-whitby-port-whitby
Interested?
Contact us for more information
Anna Wood
Broker
6758 Kingston Road, Unit 1
Toronto, Ontario M1B 1G8
Harrison Wood
Salesperson
6758 Kingston Road, Unit 1
Toronto, Ontario M1B 1G8
