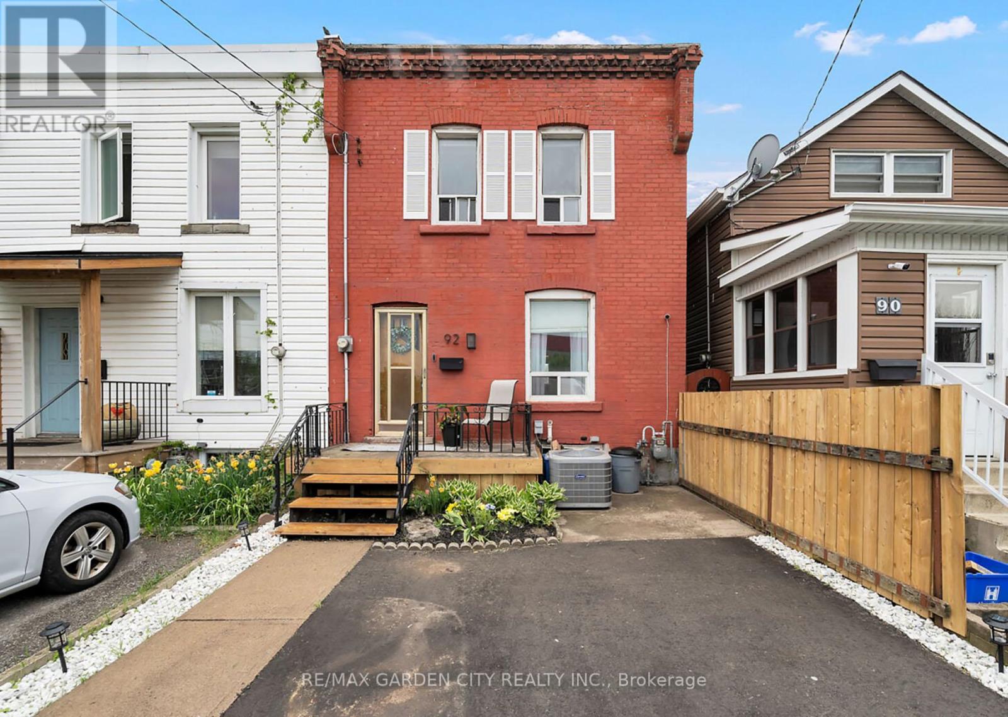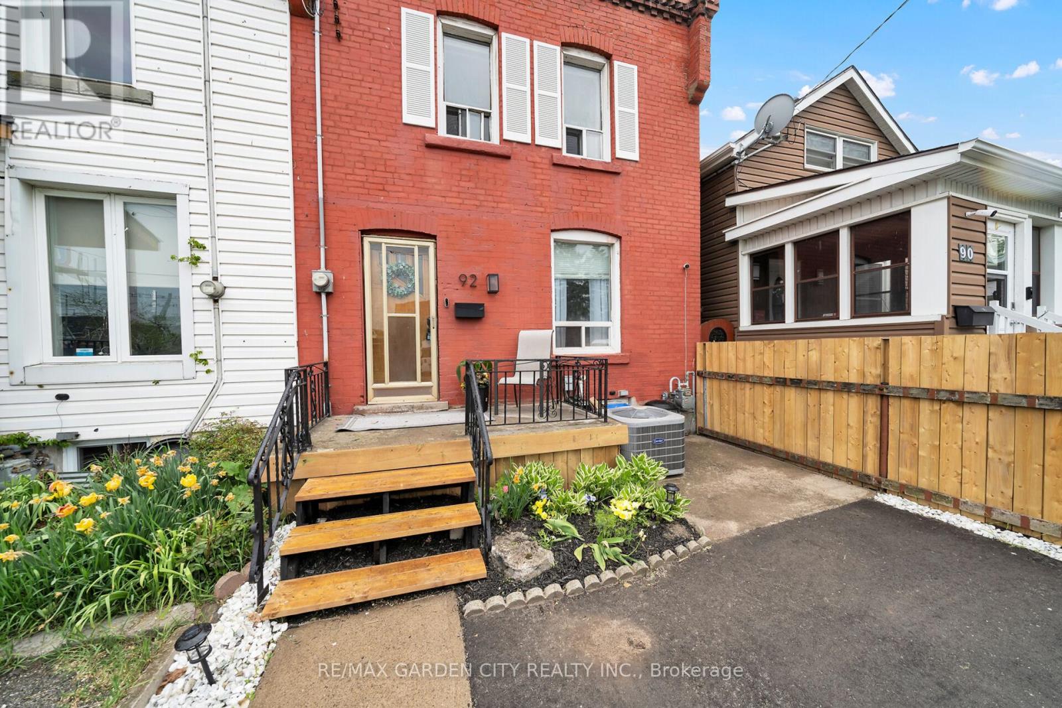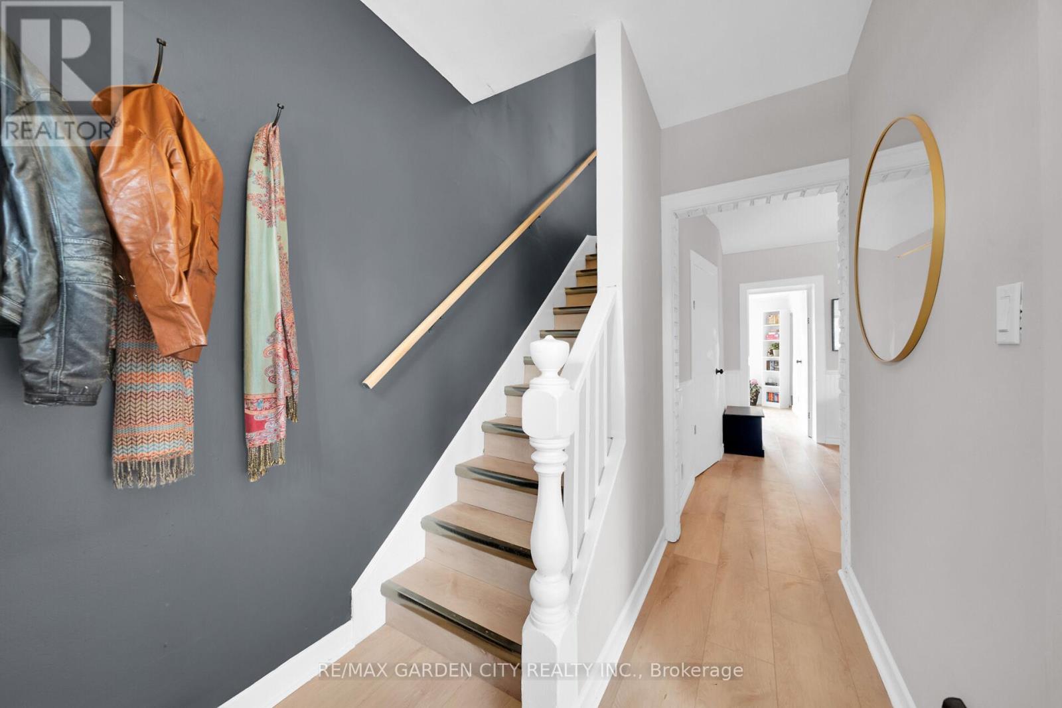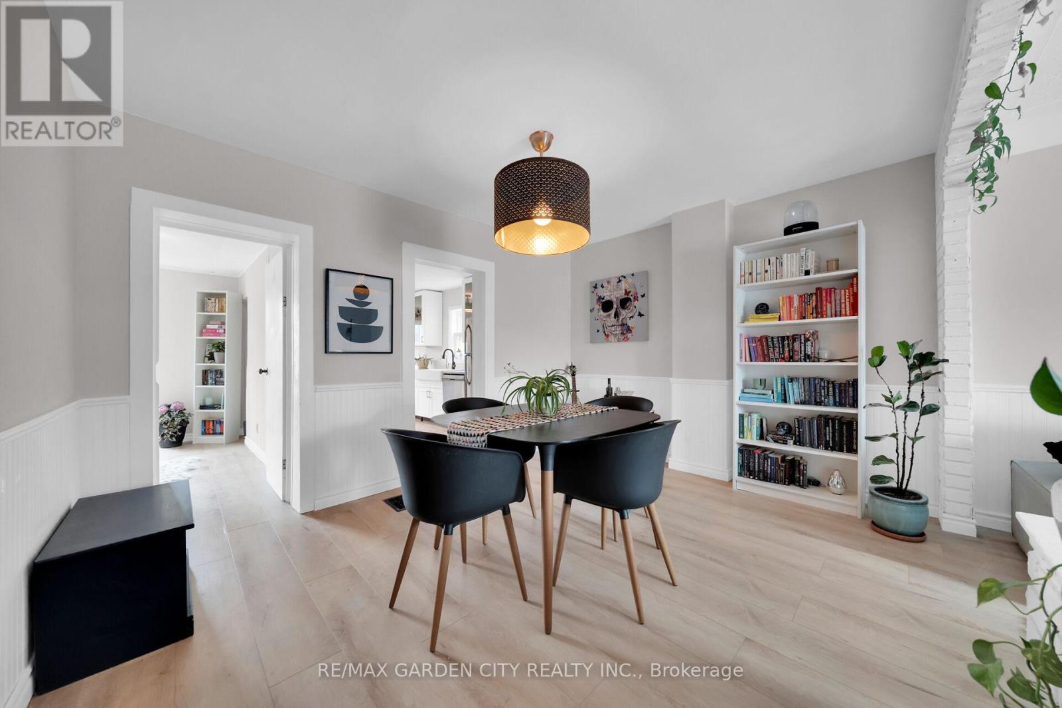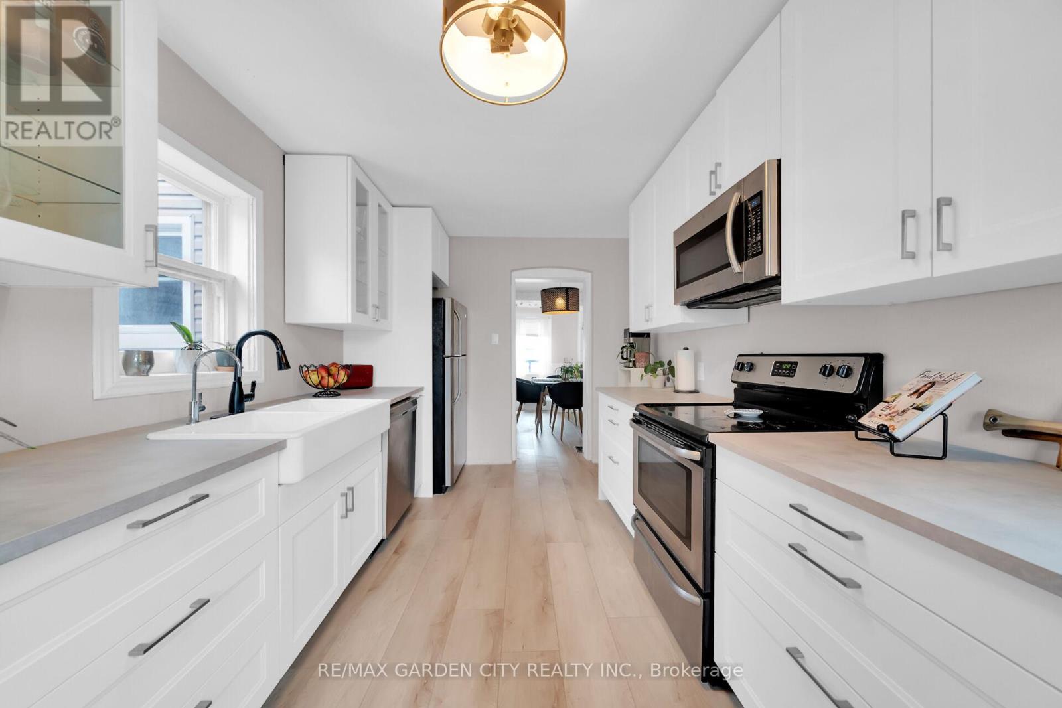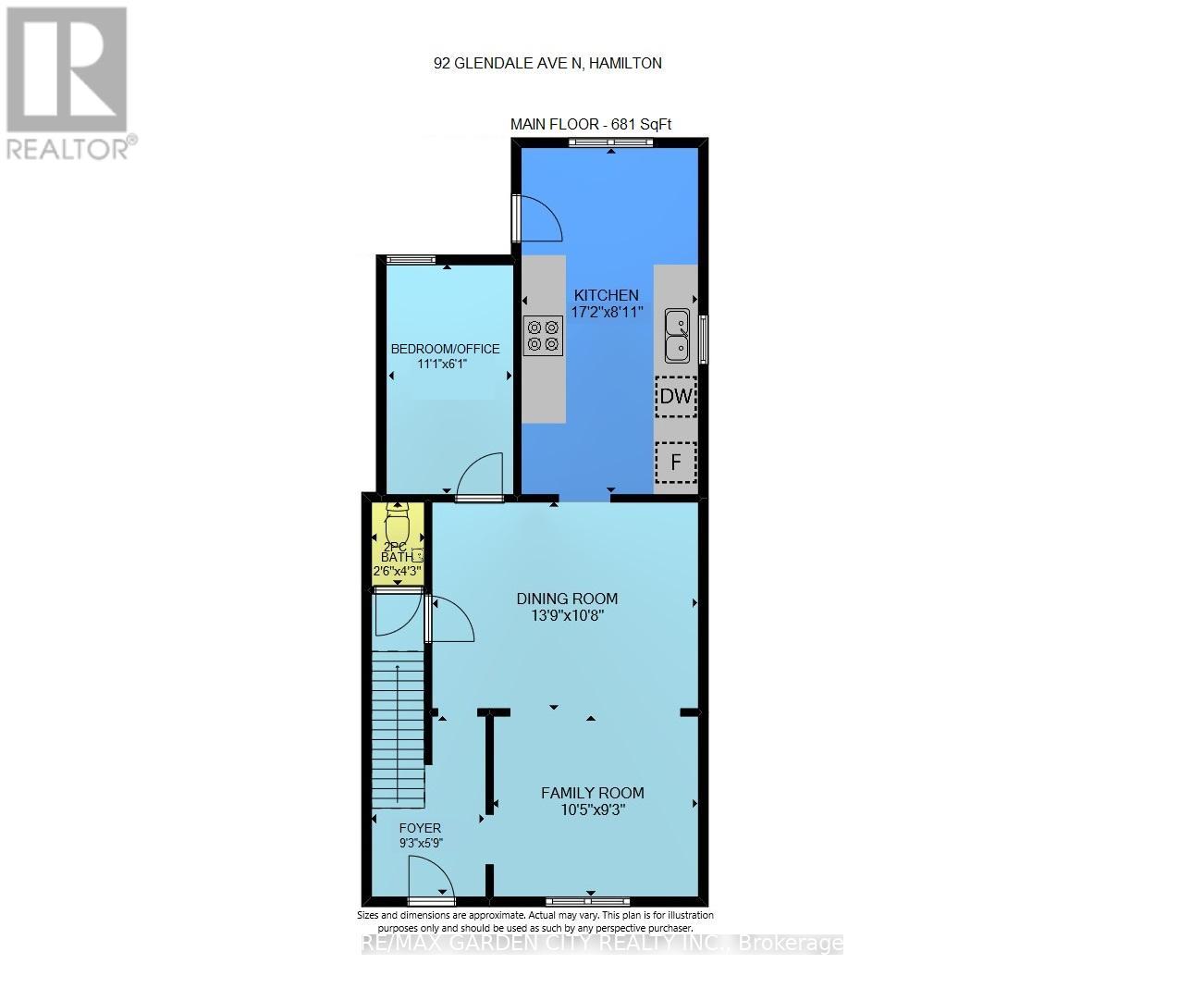92 Glendale Avenue N Hamilton, Ontario L8L 7J7
$489,000
GRACIOUS CHARACTER HOME. Beautifully updated 3 Bedroom freehold end unit townhome. 2 1/2 baths and full of charm in the heart of the city - close to Gage park, schools and all conveniences. Spacious updated gourmet kitchen with abundant cabinetry and appliances. Main floor family room open to dining room. Fabulous new flooring & baseboards throughout both levels. Fully fenced, private backyard with deck and patio. Long paved driveway. OTHER FEATURES INCLUDE: Fridge, stove, dishwasher, microwave, washer, dryer. Red Hill Valley access and 5 minutes to QEW for commuters. The charm of yesteryear with modern updates! (id:61852)
Property Details
| MLS® Number | X12154725 |
| Property Type | Single Family |
| Neigbourhood | The Delta |
| Community Name | Crown Point |
| Features | Level |
| ParkingSpaceTotal | 2 |
Building
| BathroomTotal | 3 |
| BedroomsAboveGround | 3 |
| BedroomsTotal | 3 |
| Age | 100+ Years |
| Appliances | Water Purifier, Dishwasher, Dryer, Microwave, Stove, Washer, Refrigerator |
| BasementDevelopment | Partially Finished |
| BasementType | Full (partially Finished) |
| ConstructionStyleAttachment | Attached |
| CoolingType | Central Air Conditioning |
| ExteriorFinish | Brick |
| FoundationType | Stone |
| HalfBathTotal | 2 |
| HeatingFuel | Natural Gas |
| HeatingType | Forced Air |
| StoriesTotal | 2 |
| SizeInterior | 700 - 1100 Sqft |
| Type | Row / Townhouse |
| UtilityWater | Municipal Water |
Parking
| No Garage |
Land
| Acreage | No |
| Sewer | Sanitary Sewer |
| SizeDepth | 55 Ft |
| SizeFrontage | 18 Ft |
| SizeIrregular | 18 X 55 Ft |
| SizeTotalText | 18 X 55 Ft |
Rooms
| Level | Type | Length | Width | Dimensions |
|---|---|---|---|---|
| Second Level | Primary Bedroom | 5.08 m | 2.82 m | 5.08 m x 2.82 m |
| Second Level | Bedroom | 3.05 m | 2.59 m | 3.05 m x 2.59 m |
| Basement | Laundry Room | 3.51 m | 2.72 m | 3.51 m x 2.72 m |
| Basement | Utility Room | 5.61 m | 5.99 m | 5.61 m x 5.99 m |
| Basement | Utility Room | 3.53 m | 2.01 m | 3.53 m x 2.01 m |
| Main Level | Foyer | 2.82 m | 1.75 m | 2.82 m x 1.75 m |
| Main Level | Kitchen | 5.23 m | 2.72 m | 5.23 m x 2.72 m |
| Main Level | Dining Room | 4.19 m | 3.25 m | 4.19 m x 3.25 m |
| Main Level | Family Room | 3.17 m | 2.82 m | 3.17 m x 2.82 m |
| Main Level | Bedroom | 3.38 m | 1.85 m | 3.38 m x 1.85 m |
https://www.realtor.ca/real-estate/28326538/92-glendale-avenue-n-hamilton-crown-point-crown-point
Interested?
Contact us for more information
Zoi Alexandra Ouzas
Salesperson
145 Carlton St Suite 100
St. Catharines, Ontario L2R 1R5
