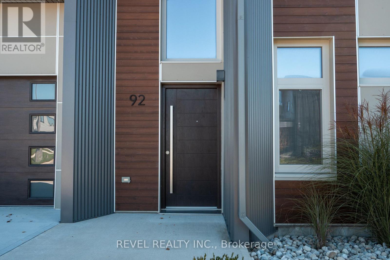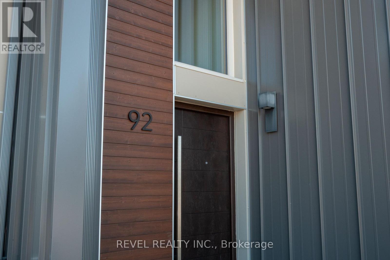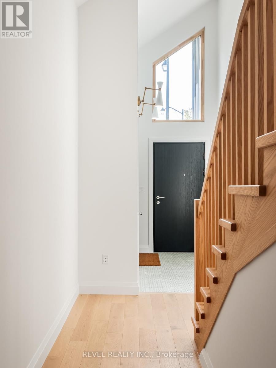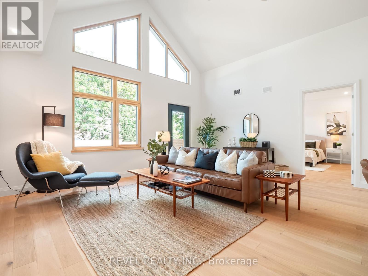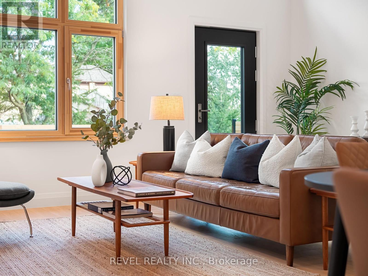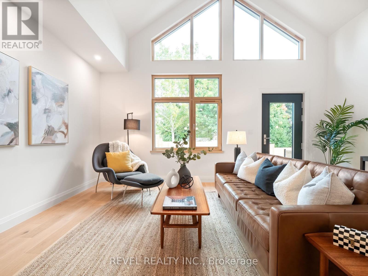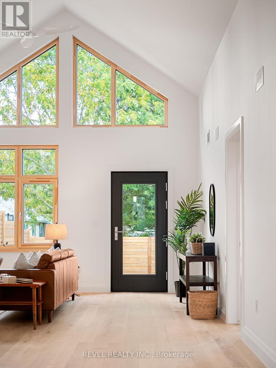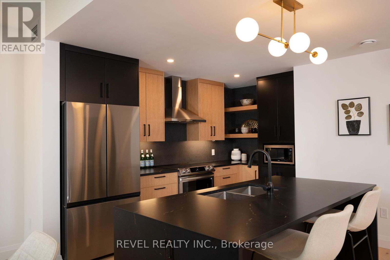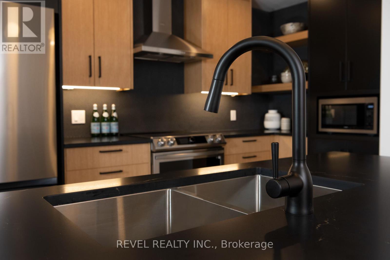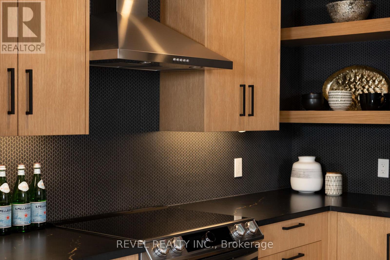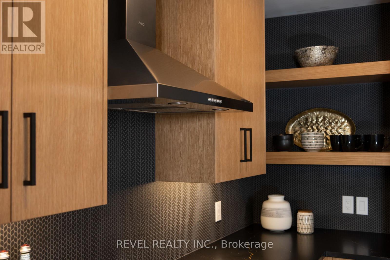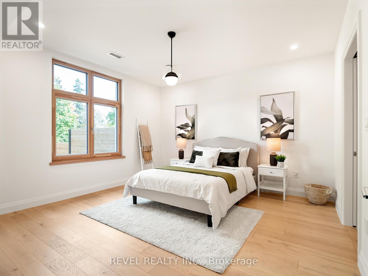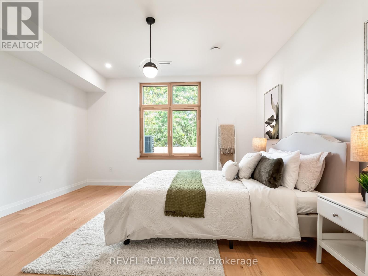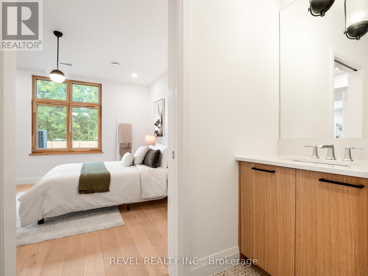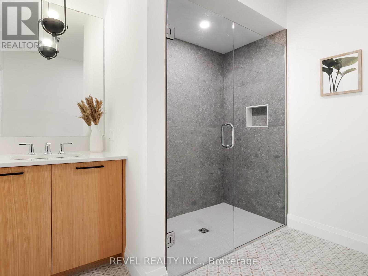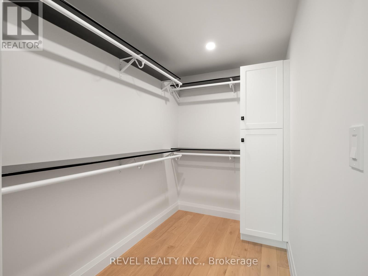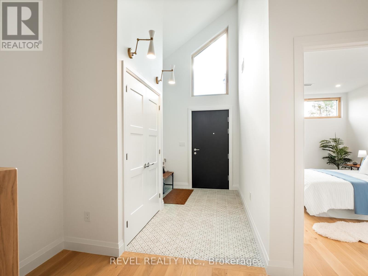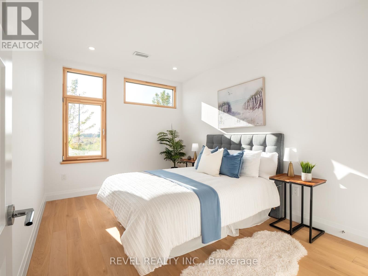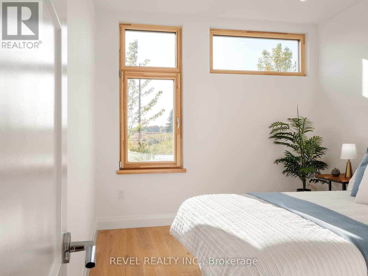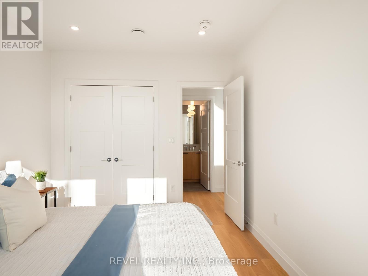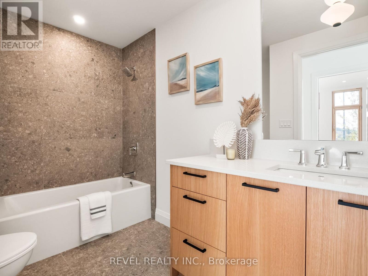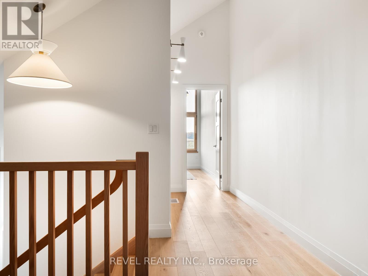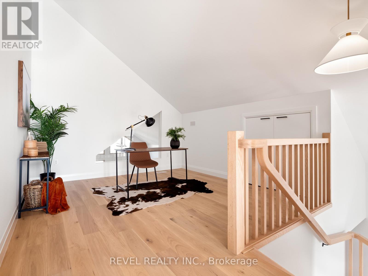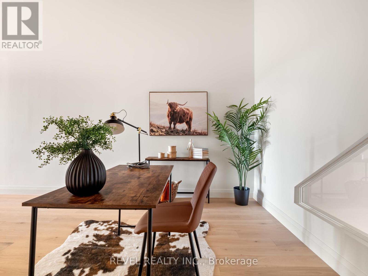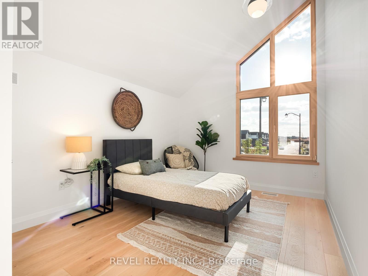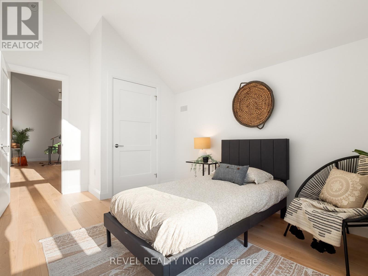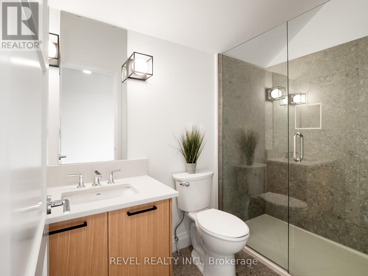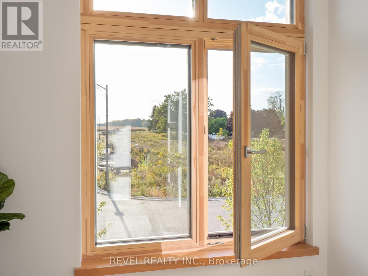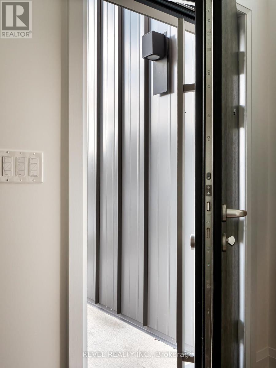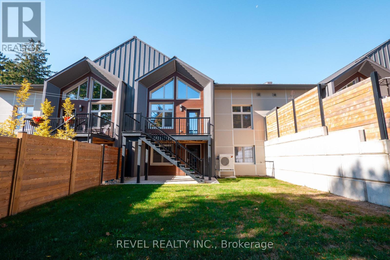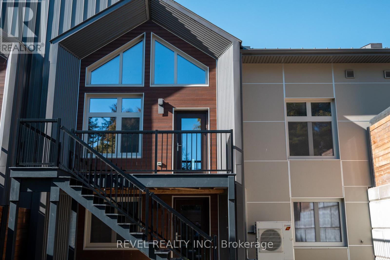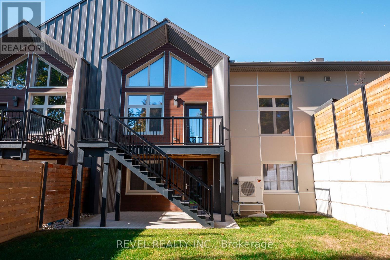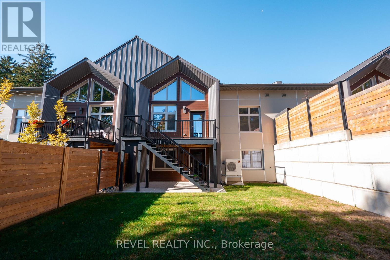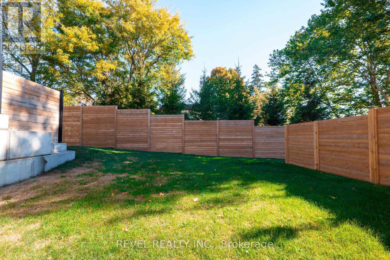92 Elgin Street Zorra, Ontario N0J 1J0
$825,000
A townhouse that thinks its a detached single-family home! Three large bedrooms and three full bathrooms. Full basement with walkout: 1,600 sf ready-to-finish. Right-size back yard: large enough for entertaining and privacy but easy to maintain. Super energy-efficient for ultra-low heating bills (its a certified Passive House Google it!). Gorgeous interior finishes. Solid oak staircase in contemporary design. Durable, low-maintenance exteriors (including prestige standing-seam steel roof). European tilt-and-turn windows. In the growing village of Embro: pharmacy, community centre, arena, playing fields, playgrounds, Oxford County Library branch, community theatre, more. Just 10 minutes to the 401, and an easy commute to London, Woodstock and Stratford. Come see it for yourself! (id:61852)
Property Details
| MLS® Number | X12420068 |
| Property Type | Single Family |
| Community Name | Embro |
| AmenitiesNearBy | Golf Nearby, Park, Schools, Place Of Worship |
| CommunityFeatures | Community Centre, School Bus |
| ParkingSpaceTotal | 3 |
| Structure | Deck, Patio(s) |
Building
| BathroomTotal | 3 |
| BedroomsAboveGround | 3 |
| BedroomsTotal | 3 |
| Age | 0 To 5 Years |
| Appliances | Garage Door Opener Remote(s), Water Heater |
| BasementDevelopment | Unfinished |
| BasementFeatures | Walk Out |
| BasementType | N/a (unfinished) |
| ConstructionStatus | Insulation Upgraded |
| ConstructionStyleAttachment | Attached |
| CoolingType | Central Air Conditioning, Ventilation System |
| ExteriorFinish | Hardboard, Wood |
| FoundationType | Insulated Concrete Forms |
| HeatingFuel | Electric |
| HeatingType | Forced Air |
| StoriesTotal | 2 |
| SizeInterior | 2000 - 2500 Sqft |
| Type | Row / Townhouse |
| UtilityWater | Municipal Water |
Parking
| Attached Garage | |
| Garage |
Land
| Acreage | No |
| FenceType | Partially Fenced |
| LandAmenities | Golf Nearby, Park, Schools, Place Of Worship |
| Sewer | Sanitary Sewer |
| SizeDepth | 135 Ft ,3 In |
| SizeFrontage | 52 Ft ,4 In |
| SizeIrregular | 52.4 X 135.3 Ft |
| SizeTotalText | 52.4 X 135.3 Ft |
| ZoningDescription | R3 |
Rooms
| Level | Type | Length | Width | Dimensions |
|---|---|---|---|---|
| Second Level | Bedroom 3 | 4.22 m | 3.02 m | 4.22 m x 3.02 m |
| Second Level | Bathroom | 2.72 m | 1.52 m | 2.72 m x 1.52 m |
| Second Level | Family Room | 9.73 m | 9.58 m | 9.73 m x 9.58 m |
| Main Level | Bedroom 2 | 4.22 m | 3.02 m | 4.22 m x 3.02 m |
| Main Level | Bathroom | 3.02 m | 1.83 m | 3.02 m x 1.83 m |
| Main Level | Kitchen | 3.94 m | 3.81 m | 3.94 m x 3.81 m |
| Main Level | Dining Room | 5.51 m | 2.18 m | 5.51 m x 2.18 m |
| Main Level | Great Room | 5.51 m | 4.34 m | 5.51 m x 4.34 m |
| Main Level | Primary Bedroom | 4.22 m | 4.17 m | 4.22 m x 4.17 m |
| Main Level | Bathroom | 2.59 m | 2.44 m | 2.59 m x 2.44 m |
https://www.realtor.ca/real-estate/28898420/92-elgin-street-zorra-embro-embro
Interested?
Contact us for more information
Nick Pope
Salesperson
1360 King St North Unit A
St. Jacobs, Ontario N0B 2N0
