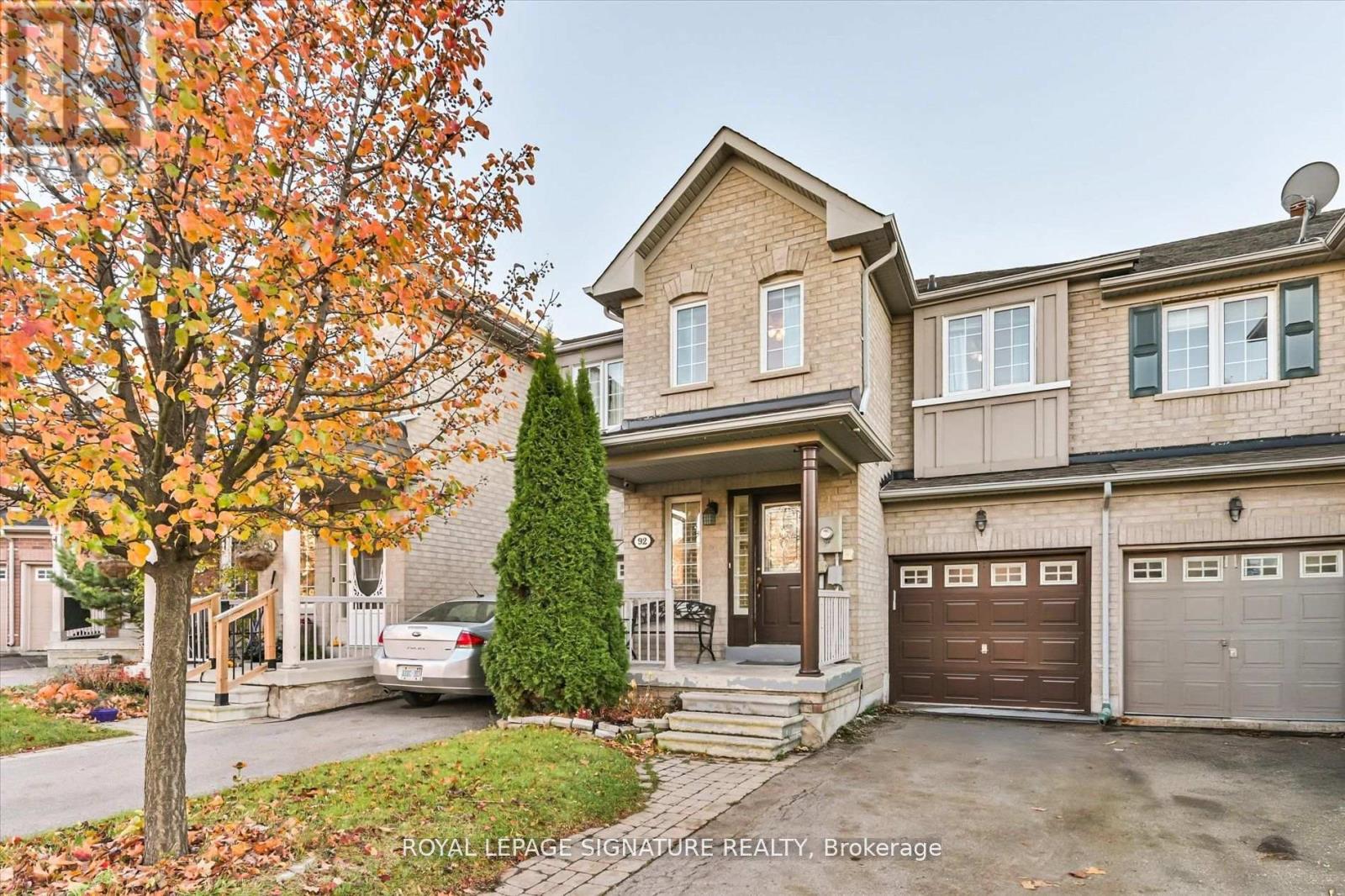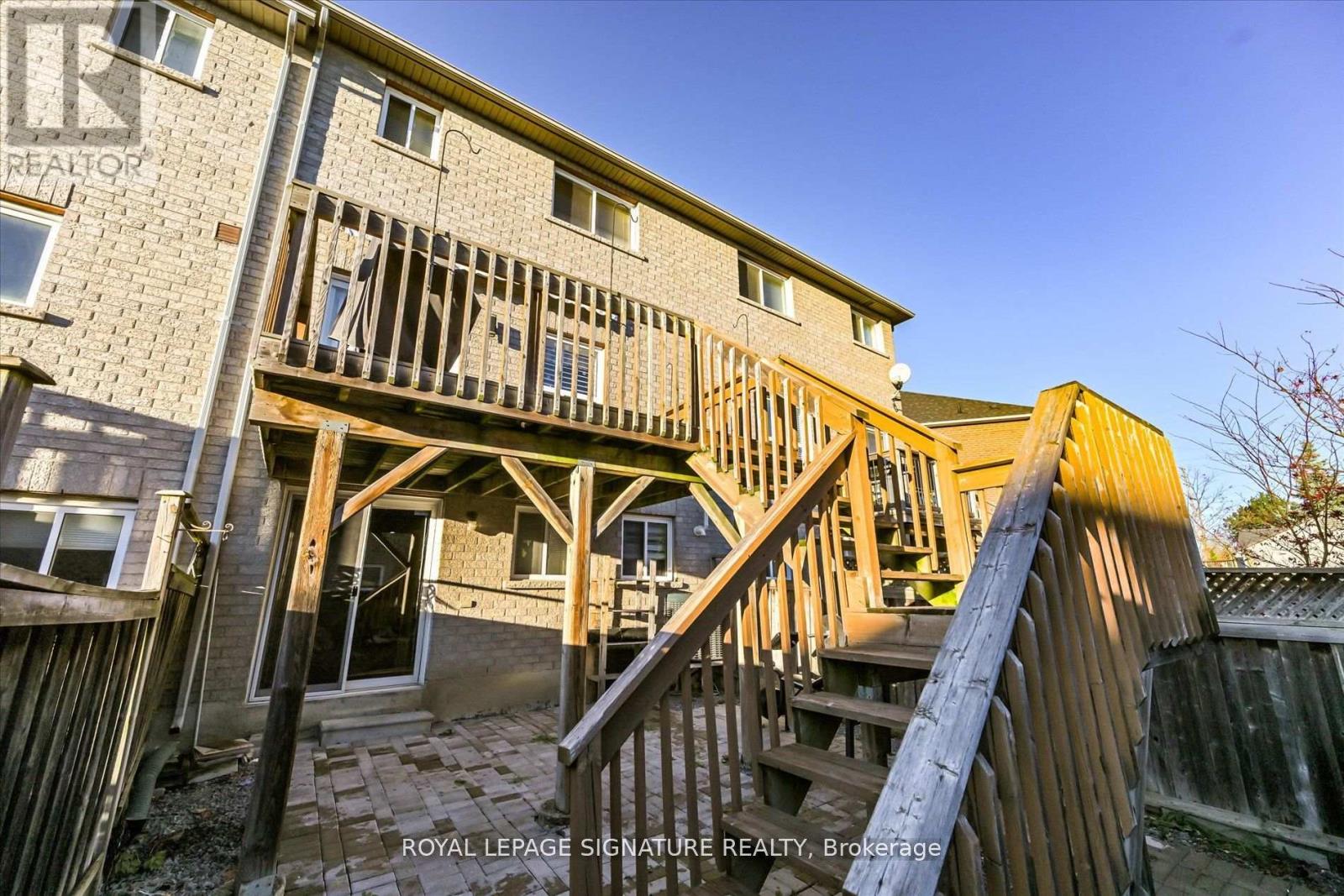92 Coleridge Drive Newmarket, Ontario L3X 2T5
$3,150 Monthly
Located in a highly desirable neighbourhood, this beautifully maintained 3-bedroom, 3.5-bathroom townhouse offers a perfect mix of space, comfort, and style. The main floor features a bright living room with a cozy fireplace and a large kitchen with generous counter space, plenty of storage, and a walkout to a large deck. Upstairs, the spacious primary bedroom includes a large walk-in closet. The fully finished basement has been freshly painted and includes a full washroom with a shower. Best of all, it features a walkout to the backyard and lots of natural light. (id:61852)
Property Details
| MLS® Number | N12108126 |
| Property Type | Single Family |
| Neigbourhood | Summerhill South |
| Community Name | Summerhill Estates |
| Features | In Suite Laundry |
| ParkingSpaceTotal | 2 |
Building
| BathroomTotal | 4 |
| BedroomsAboveGround | 3 |
| BedroomsTotal | 3 |
| Appliances | Dishwasher, Stove, Refrigerator |
| BasementDevelopment | Finished |
| BasementFeatures | Walk Out |
| BasementType | N/a (finished) |
| ConstructionStyleAttachment | Attached |
| CoolingType | Central Air Conditioning |
| ExteriorFinish | Brick |
| FireplacePresent | Yes |
| FlooringType | Hardwood, Ceramic, Laminate |
| FoundationType | Poured Concrete |
| HalfBathTotal | 1 |
| HeatingFuel | Natural Gas |
| HeatingType | Forced Air |
| StoriesTotal | 2 |
| Type | Row / Townhouse |
| UtilityWater | Municipal Water |
Parking
| Attached Garage | |
| Garage |
Land
| Acreage | No |
| Sewer | Sanitary Sewer |
Rooms
| Level | Type | Length | Width | Dimensions |
|---|---|---|---|---|
| Second Level | Primary Bedroom | 5.8 m | 4.1 m | 5.8 m x 4.1 m |
| Second Level | Bedroom 2 | 3.8 m | 2.8 m | 3.8 m x 2.8 m |
| Second Level | Bedroom 2 | 3.8 m | 2.8 m | 3.8 m x 2.8 m |
| Basement | Recreational, Games Room | 5 m | 3.8 m | 5 m x 3.8 m |
| Main Level | Living Room | 6.1 m | 2.7 m | 6.1 m x 2.7 m |
| Main Level | Kitchen | 2.8 m | 2.8 m | 2.8 m x 2.8 m |
| Main Level | Dining Room | 2.3 m | 2.3 m | 2.3 m x 2.3 m |
Interested?
Contact us for more information
Imran Jacksi
Salesperson
8 Sampson Mews Suite 201 The Shops At Don Mills
Toronto, Ontario M3C 0H5


















