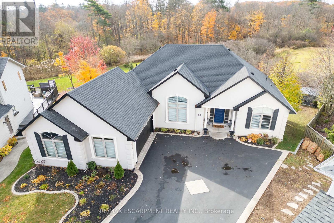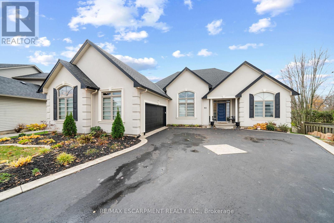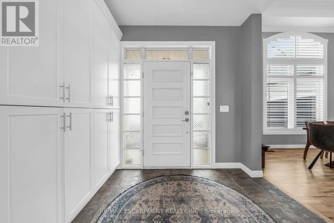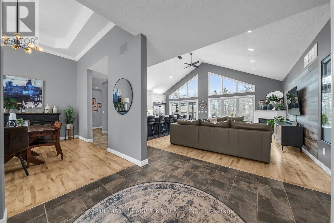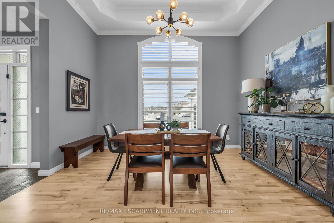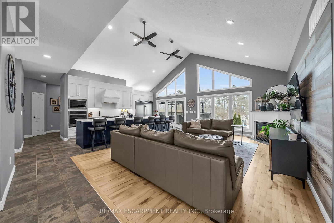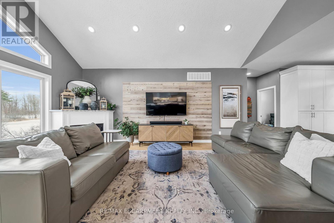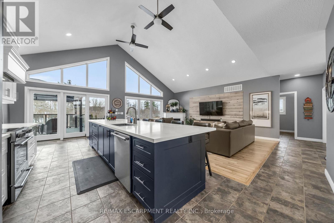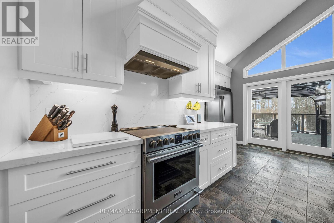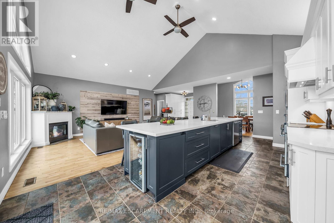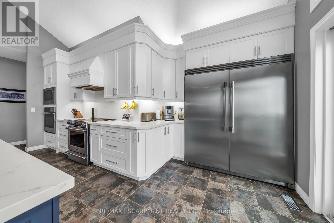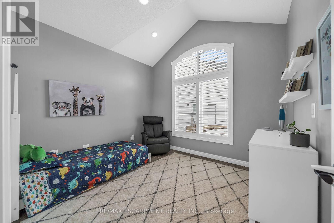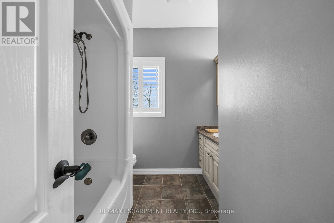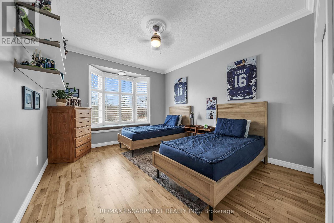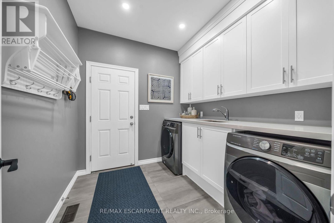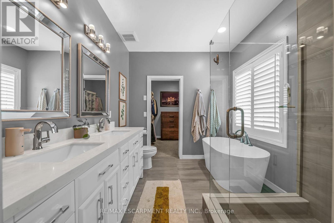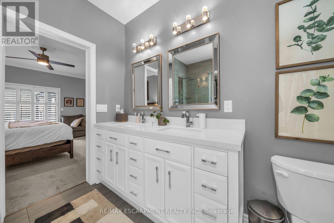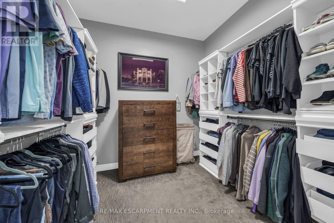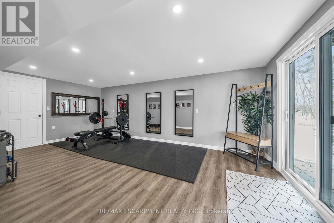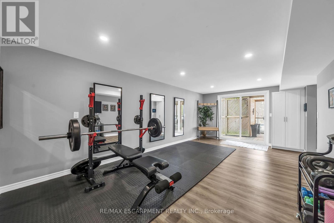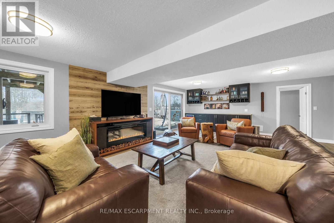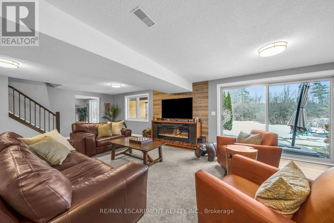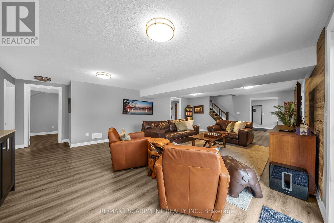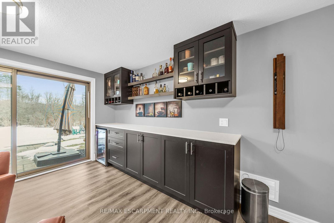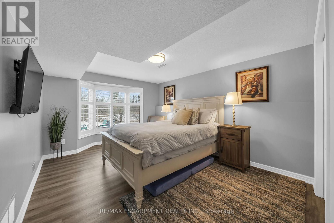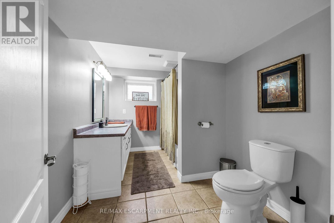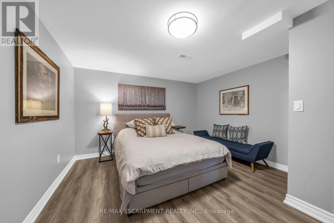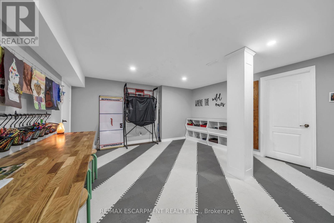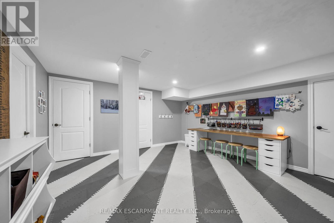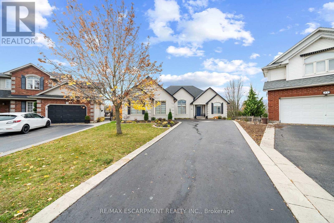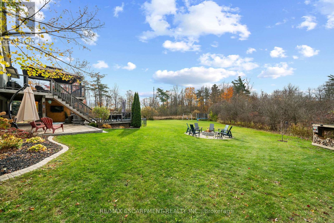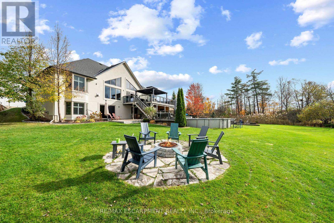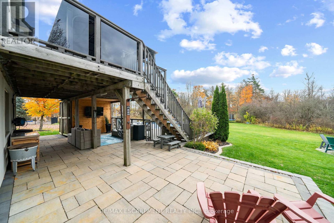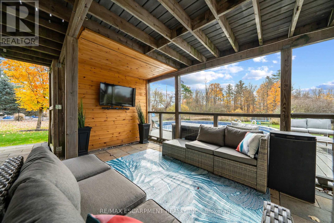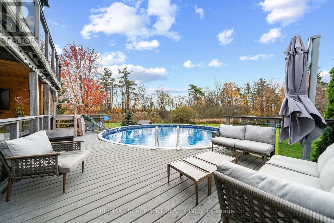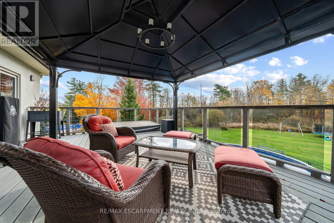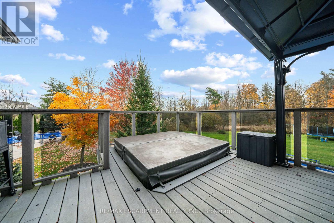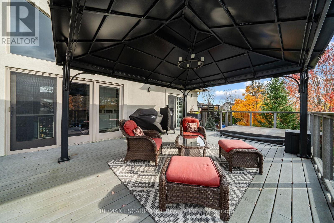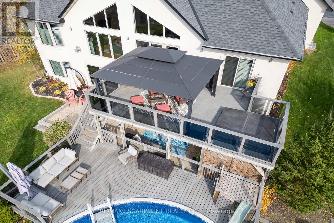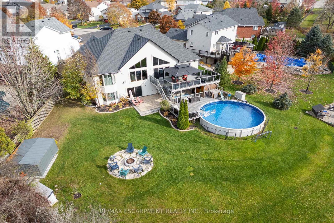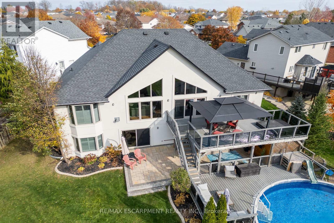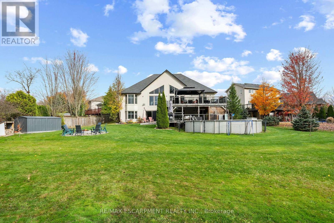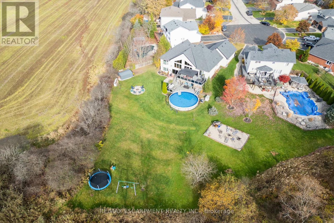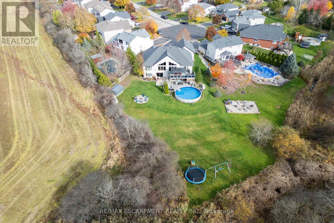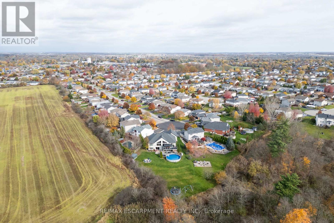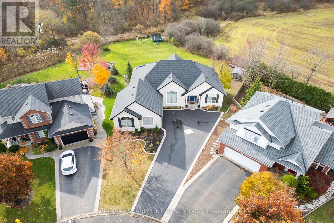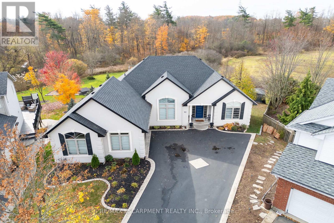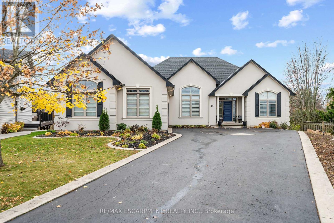92 Celtic Drive Haldimand, Ontario N3W 2N6
$1,399,000
This expansive 4 bedroom, 3-bathroom single-family home boasts over 3,500 square feet of beautifully finished living space, offering both luxury and comfort. Recent extensive upgrades throughout the home ensure modern appeal with timeless style. Enjoy spacious rooms, high-end finishes, and a flexible layout perfect for families and entertaining. Step outside to your own private oasis, featuring a large lot that backs onto a serene wooded forest - perfect for enjoying peaceful nature views or outdoor activities. Located in a sought-after neighbourhood, this home offers the perfect balance of privacy and convenience. Don't miss the opportunity to make this dream home yours! (id:61852)
Property Details
| MLS® Number | X12013213 |
| Property Type | Single Family |
| Community Name | Haldimand |
| AmenitiesNearBy | Golf Nearby, Hospital, Schools |
| Features | Cul-de-sac, Wooded Area, Irregular Lot Size |
| ParkingSpaceTotal | 6 |
| PoolType | Above Ground Pool |
| Structure | Deck |
Building
| BathroomTotal | 3 |
| BedroomsAboveGround | 3 |
| BedroomsBelowGround | 1 |
| BedroomsTotal | 4 |
| Age | 16 To 30 Years |
| Amenities | Fireplace(s) |
| Appliances | Hot Tub, Water Heater, Dishwasher, Dryer, Microwave, Stove, Washer, Window Coverings, Refrigerator |
| ArchitecturalStyle | Bungalow |
| BasementDevelopment | Finished |
| BasementFeatures | Walk Out |
| BasementType | N/a (finished) |
| ConstructionStyleAttachment | Detached |
| CoolingType | Central Air Conditioning |
| ExteriorFinish | Stucco |
| FireplacePresent | Yes |
| FoundationType | Poured Concrete |
| HeatingFuel | Natural Gas |
| HeatingType | Forced Air |
| StoriesTotal | 1 |
| SizeInterior | 1500 - 2000 Sqft |
| Type | House |
| UtilityWater | Municipal Water |
Parking
| Attached Garage | |
| Garage |
Land
| Acreage | No |
| LandAmenities | Golf Nearby, Hospital, Schools |
| Sewer | Sanitary Sewer |
| SizeDepth | 183 Ft |
| SizeFrontage | 35 Ft ,3 In |
| SizeIrregular | 35.3 X 183 Ft |
| SizeTotalText | 35.3 X 183 Ft|under 1/2 Acre |
Rooms
| Level | Type | Length | Width | Dimensions |
|---|---|---|---|---|
| Lower Level | Bedroom | 4.65 m | 3.43 m | 4.65 m x 3.43 m |
| Lower Level | Bathroom | 3.25 m | 2.26 m | 3.25 m x 2.26 m |
| Lower Level | Den | 4.37 m | 3.71 m | 4.37 m x 3.71 m |
| Lower Level | Other | 4.95 m | 4.5 m | 4.95 m x 4.5 m |
| Lower Level | Other | 3.71 m | 3.68 m | 3.71 m x 3.68 m |
| Lower Level | Workshop | 6.35 m | 3.71 m | 6.35 m x 3.71 m |
| Lower Level | Family Room | 8.99 m | 5.38 m | 8.99 m x 5.38 m |
| Main Level | Great Room | 7.09 m | 4.9 m | 7.09 m x 4.9 m |
| Main Level | Kitchen | 5.87 m | 4.04 m | 5.87 m x 4.04 m |
| Main Level | Primary Bedroom | 2.64 m | 2.49 m | 2.64 m x 2.49 m |
| Main Level | Bathroom | 2.64 m | 2.49 m | 2.64 m x 2.49 m |
| Main Level | Bedroom | 4.11 m | 3.51 m | 4.11 m x 3.51 m |
| Main Level | Bathroom | 2.39 m | 2.39 m | 2.39 m x 2.39 m |
| Main Level | Bedroom | 3.51 m | 3.15 m | 3.51 m x 3.15 m |
| Main Level | Laundry Room | Measurements not available | ||
| Main Level | Mud Room | Measurements not available |
https://www.realtor.ca/real-estate/28010096/92-celtic-drive-haldimand-haldimand
Interested?
Contact us for more information
Paul Dishke
Salesperson
325 Winterberry Drive #4b
Hamilton, Ontario L8J 0B6
