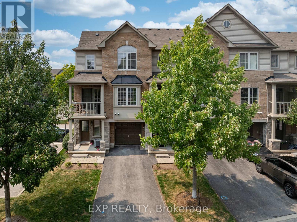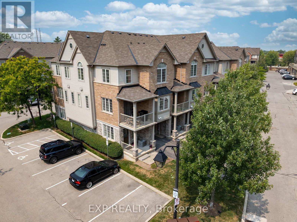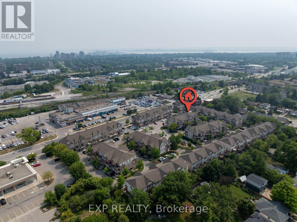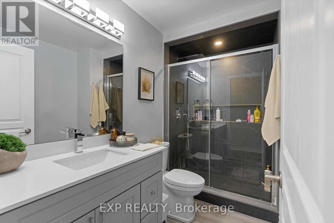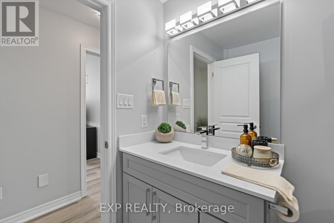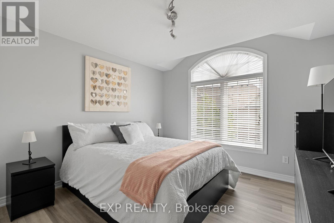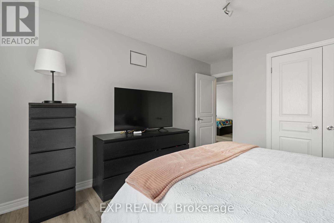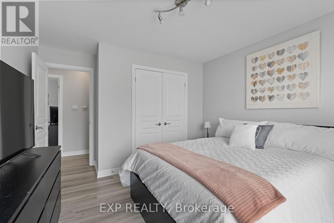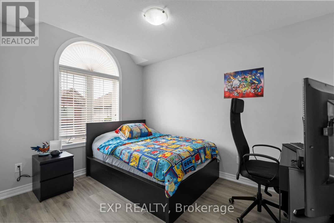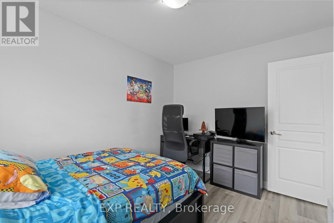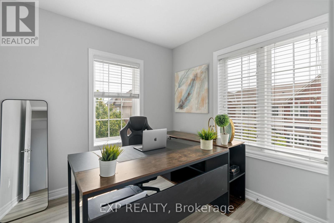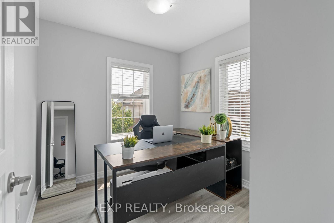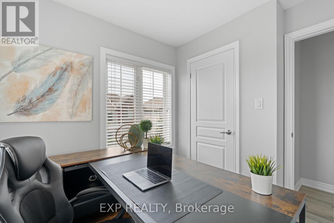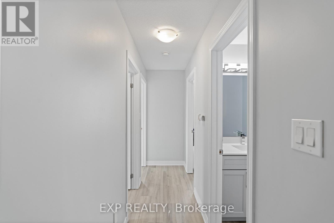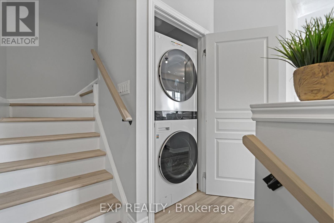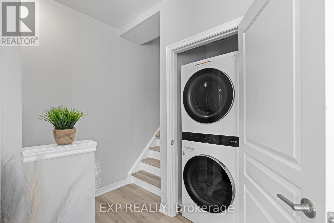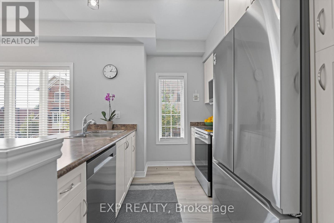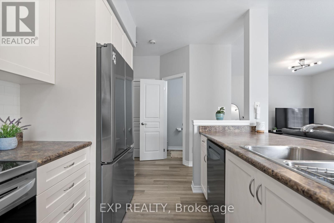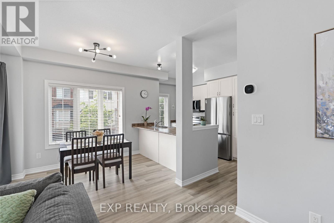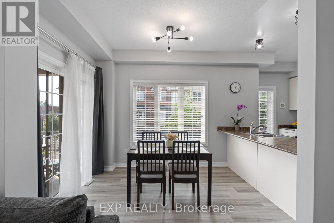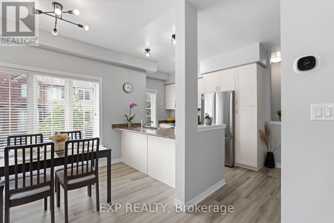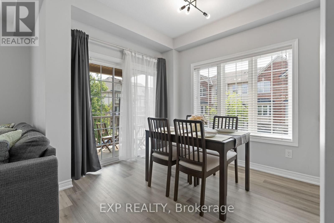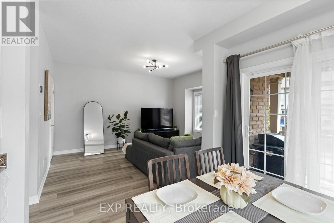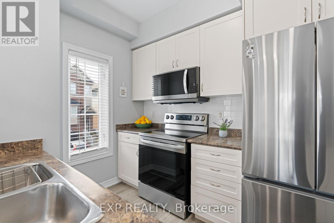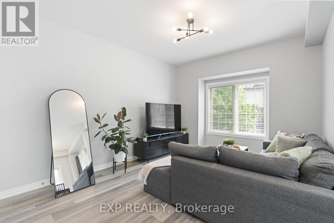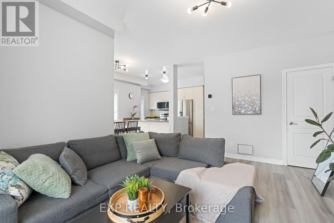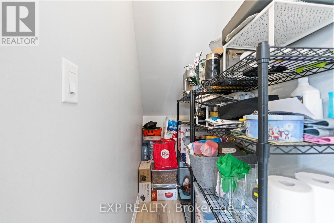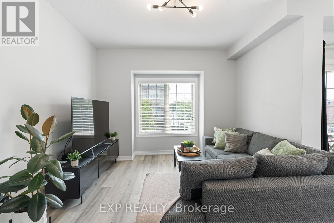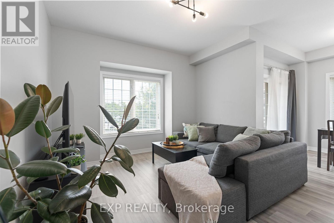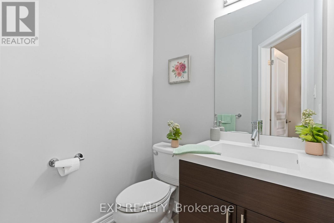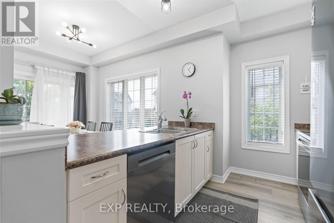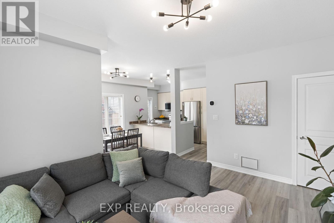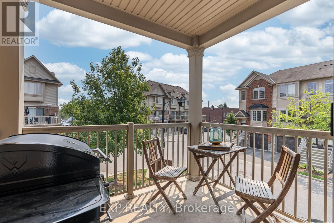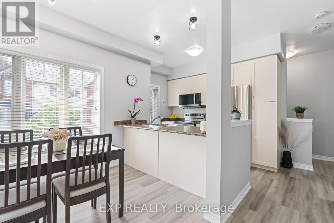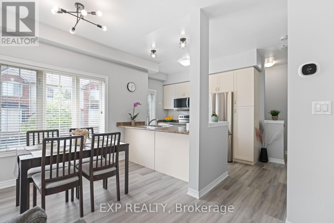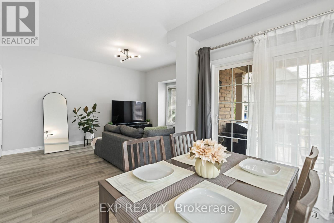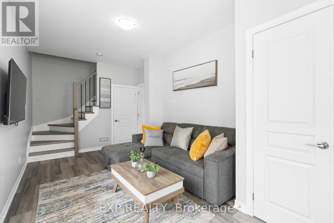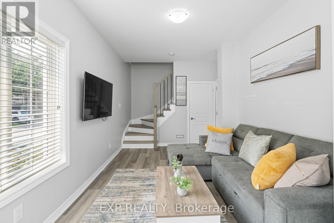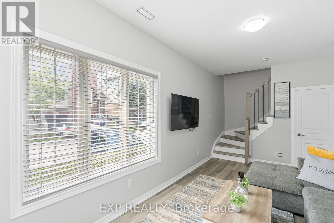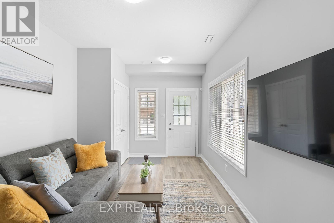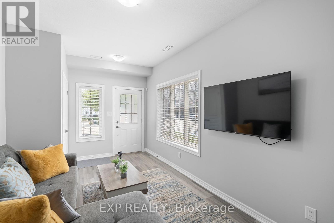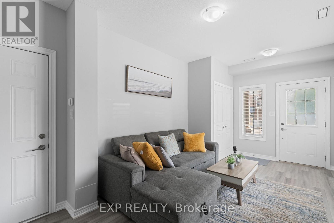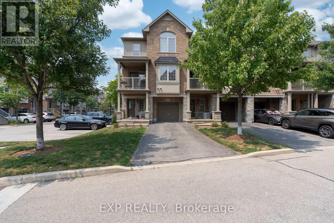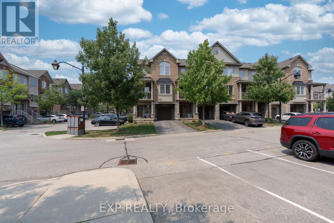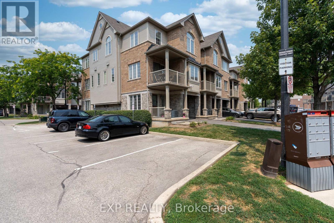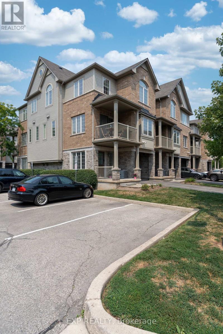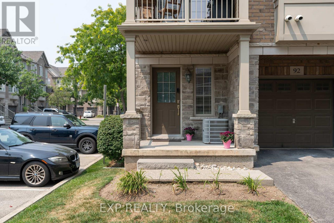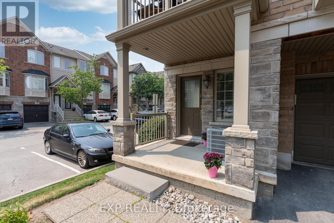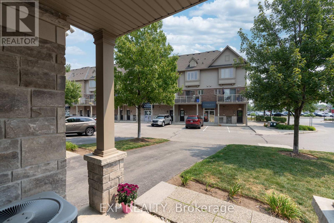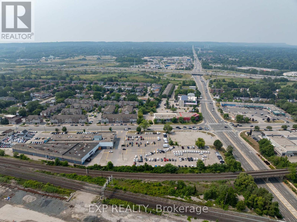92 - 1401 Plains Road E Burlington, Ontario L7R 3P9
$3,350 Monthly
Modern, Fully Renovated End-Unit Townhome for Lease in Prime Burlington LocationWelcome to 1401 Plains Rd E, Unit #92 a beautifully updated 3-bedroom, 2-bathroom end-unit townhome offering over 1,400 sq. ft. of stylish, low-maintenance living in Burlingtons desirable Freeman neighbourhood.This home has been thoughtfully renovated with brand-new luxury vinyl flooring throughout, a spa-inspired 4-piece bathroom, an upgraded staircase, and fresh, modern paint. The open-concept main level is perfect for everyday living and entertaining, with a bright living room, spacious dining area, and a well-appointed kitchen complete with walk-in pantry. A versatile ground-level flex space makes for the perfect home office, gym, or media room, while upstairs, three comfortable bedrooms provide plenty of space to unwind. Tenants will appreciate the rare 2-car driveway plus an attached garage with inside entry, in-suite laundry, and central vac with a convenient sweep inlet. Lawn care and snow removal (community) are included, allowing you to enjoy stress-free living year-round. The complex also offers a playground and ample visitor parking. Located just minutes to Burlington GO Station, QEW, Costco, Walmart, shops, restaurants, parks, and excellent schools, this property is ideal for commuters and families alike. (id:61852)
Property Details
| MLS® Number | W12444094 |
| Property Type | Single Family |
| Community Name | Freeman |
| AmenitiesNearBy | Hospital, Park, Public Transit, Schools |
| CommunityFeatures | Pets Allowed With Restrictions |
| Features | Balcony |
| ParkingSpaceTotal | 3 |
Building
| BathroomTotal | 2 |
| BedroomsAboveGround | 3 |
| BedroomsTotal | 3 |
| Age | 11 To 15 Years |
| Amenities | Visitor Parking |
| Appliances | Central Vacuum, Dishwasher, Dryer, Microwave, Stove, Window Coverings, Refrigerator |
| BasementType | None |
| CoolingType | Central Air Conditioning |
| ExteriorFinish | Brick, Stone |
| FlooringType | Hardwood |
| HalfBathTotal | 1 |
| HeatingFuel | Natural Gas |
| HeatingType | Forced Air |
| StoriesTotal | 3 |
| SizeInterior | 1600 - 1799 Sqft |
| Type | Row / Townhouse |
Parking
| Attached Garage | |
| Garage |
Land
| Acreage | No |
| LandAmenities | Hospital, Park, Public Transit, Schools |
Rooms
| Level | Type | Length | Width | Dimensions |
|---|---|---|---|---|
| Second Level | Kitchen | 4.04 m | 2.64 m | 4.04 m x 2.64 m |
| Second Level | Dining Room | 2.79 m | 2.67 m | 2.79 m x 2.67 m |
| Second Level | Living Room | 4.29 m | 3.45 m | 4.29 m x 3.45 m |
| Second Level | Bathroom | Measurements not available | ||
| Second Level | Laundry Room | Measurements not available | ||
| Third Level | Bathroom | Measurements not available | ||
| Third Level | Primary Bedroom | 4.14 m | 3.48 m | 4.14 m x 3.48 m |
| Third Level | Bedroom 2 | 3.53 m | 2.74 m | 3.53 m x 2.74 m |
| Third Level | Bedroom 3 | 2.72 m | 2.54 m | 2.72 m x 2.54 m |
| Other | Pantry | Measurements not available | ||
| Ground Level | Den | 5.61 m | 2.95 m | 5.61 m x 2.95 m |
https://www.realtor.ca/real-estate/28950178/92-1401-plains-road-e-burlington-freeman-freeman
Interested?
Contact us for more information
Robert Jendrzejczak
Salesperson
Robert Piperni
Broker
