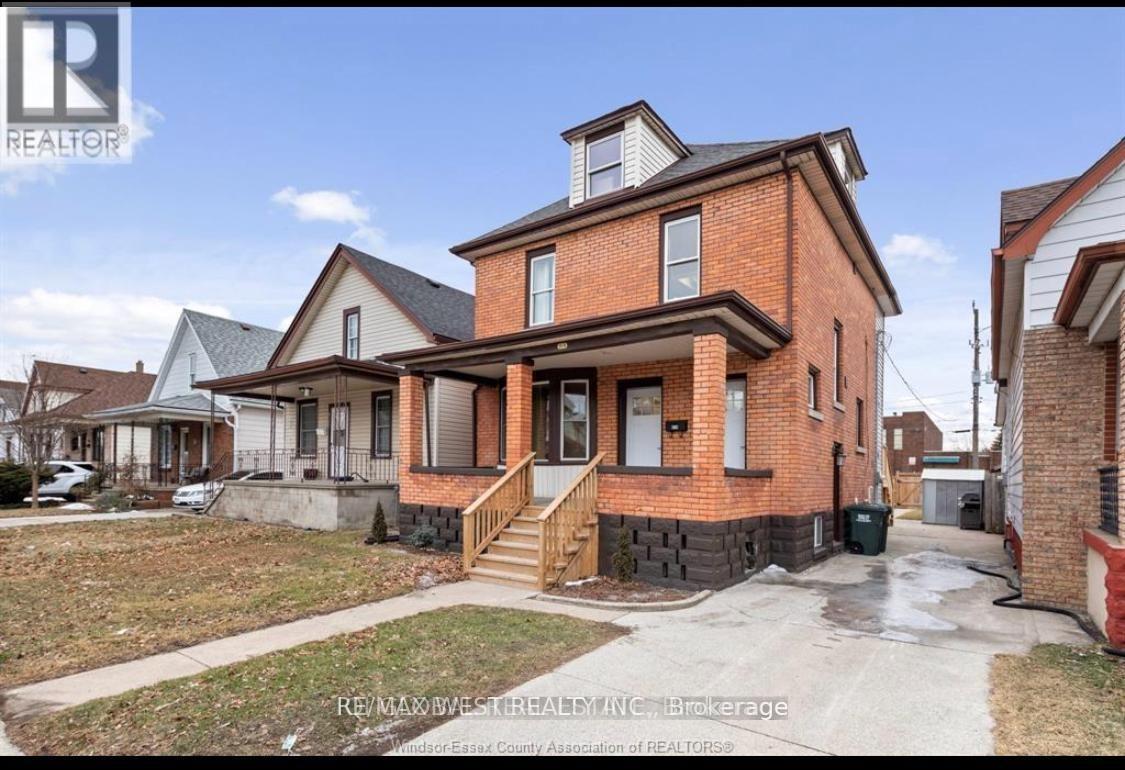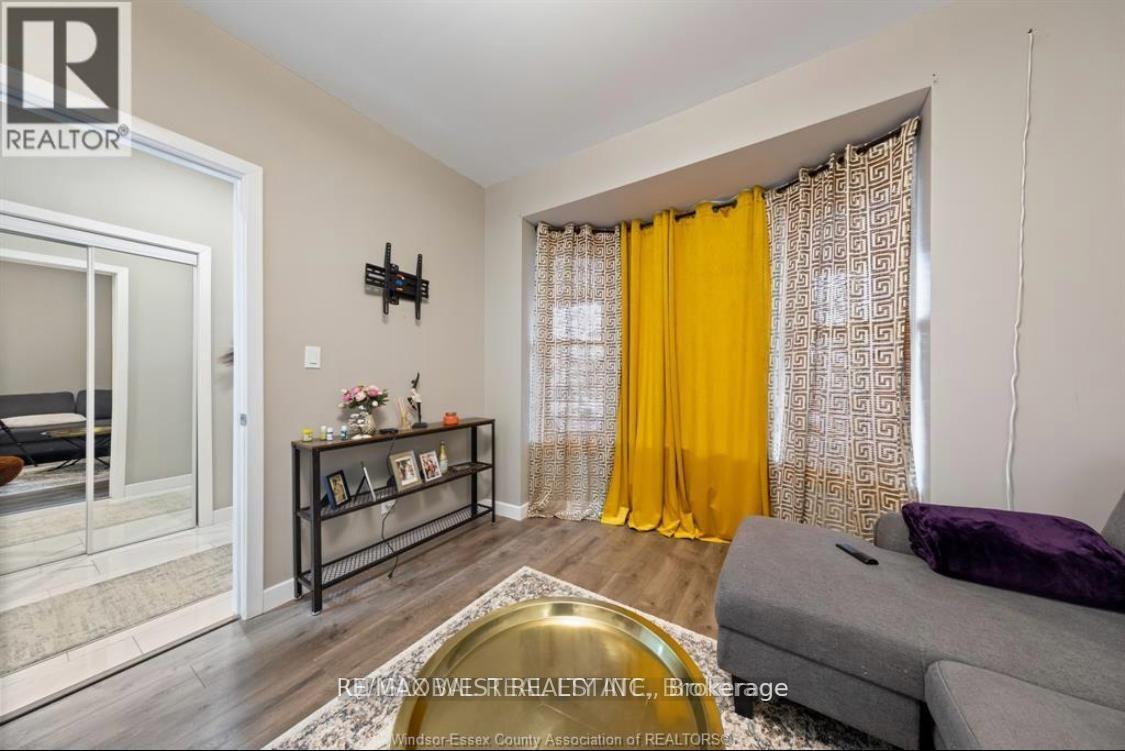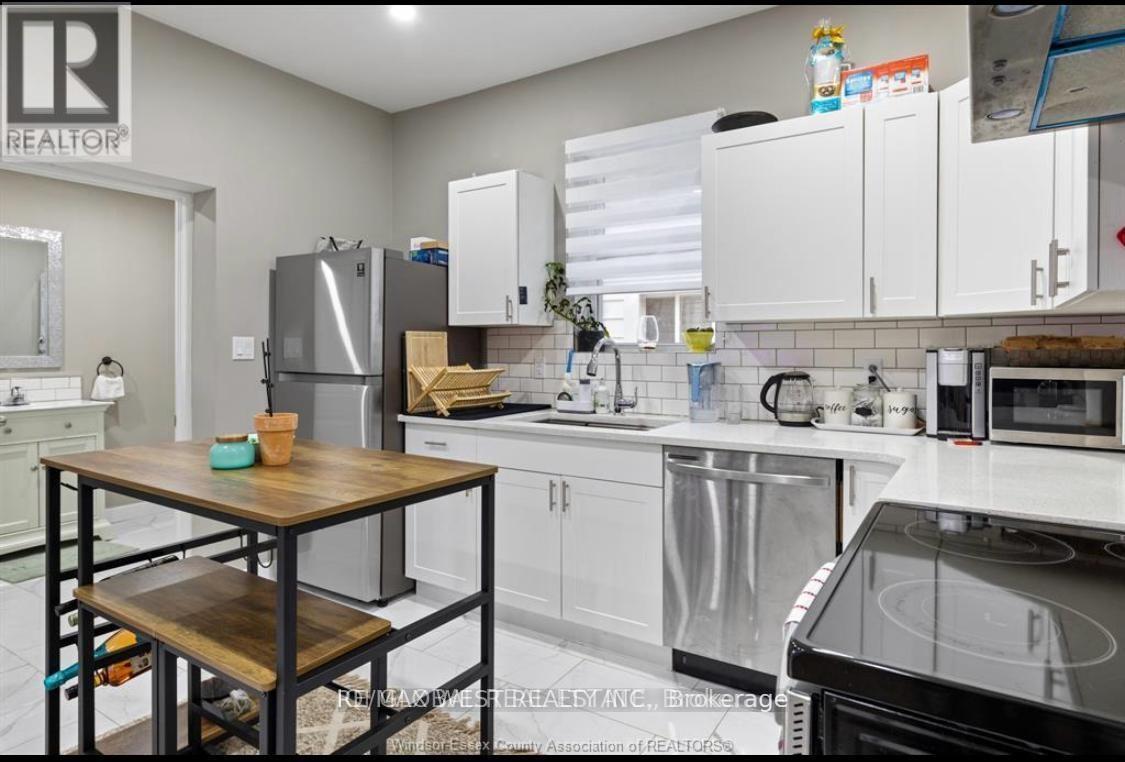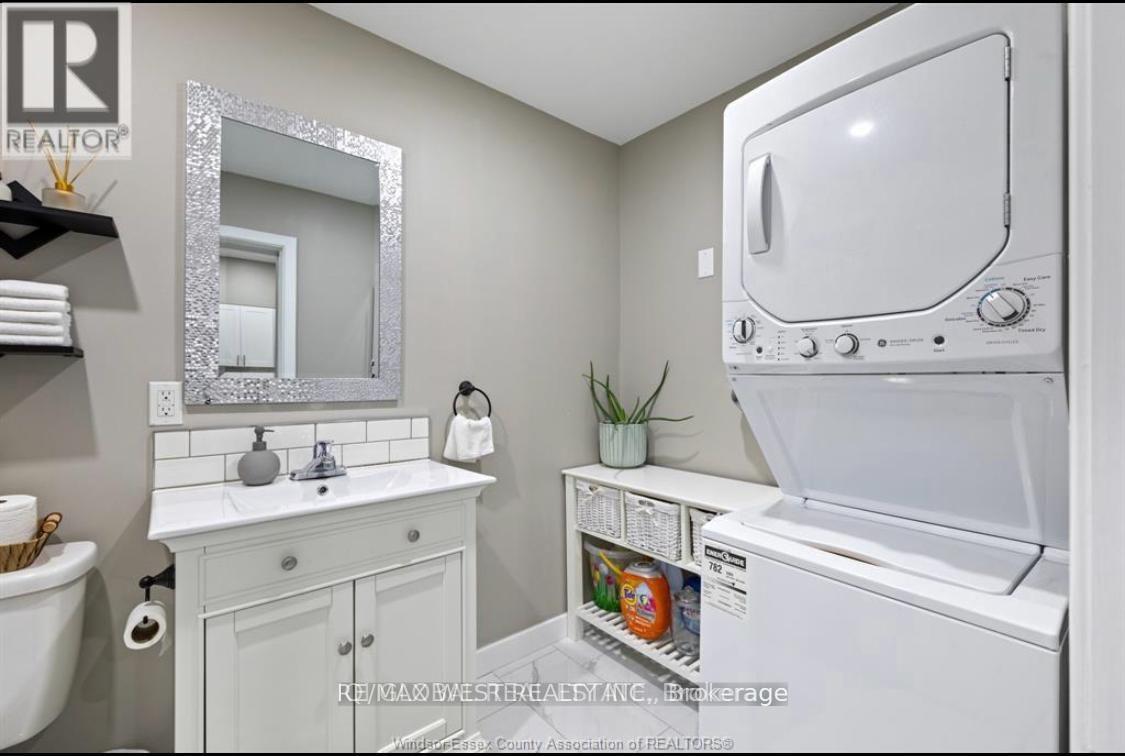919 Pierre Avenue Windsor, Ontario N9A 2K8
$649,000
Excellent investment opportunity in the highly desirable Walkerville area! This beautifully renovated, solid brick 2.5-storey legal duplex features separate entrances and two points of access for each unit, offering great flexibility and privacy. Both units are fully soundproofed and have separate hydro and gas meters. The property also accommodates parking for 4 to 5 vehicles, making it ideal for tenants or owner-occupants. Renovated just a couple of years ago, the home boasts numerous updates including a new roof, upgraded insulation, exterior doors, electrical and plumbing systems, and modern kitchen cabinetry with stunning quartz countertops. Each unit includes stainless steel appliances, central air conditioning, and in-unit washer and dryer for added convenience. The main floor unit offers three spacious bedrooms and two full bathrooms. Located close to a university, college, schools, and all essential amenities, this property presents a strong rental income potential and is a smart addition to any investment portfolio. (id:61852)
Property Details
| MLS® Number | X12082457 |
| Property Type | Multi-family |
| Neigbourhood | Little Italy |
| Community Name | Windsor |
| AmenitiesNearBy | Hospital, Park, Place Of Worship, Public Transit |
| Features | Carpet Free |
| ParkingSpaceTotal | 5 |
| WaterFrontType | Waterfront |
Building
| BathroomTotal | 3 |
| BedroomsAboveGround | 4 |
| BedroomsBelowGround | 3 |
| BedroomsTotal | 7 |
| Appliances | Dryer, Two Stoves, Washer, Two Refrigerators |
| BasementDevelopment | Finished |
| BasementFeatures | Separate Entrance |
| BasementType | N/a (finished) |
| CoolingType | Central Air Conditioning |
| ExteriorFinish | Brick |
| FoundationType | Concrete |
| HeatingFuel | Natural Gas |
| HeatingType | Forced Air |
| StoriesTotal | 3 |
| SizeInterior | 2000 - 2500 Sqft |
| Type | Duplex |
| UtilityWater | Municipal Water |
Parking
| No Garage |
Land
| Acreage | No |
| LandAmenities | Hospital, Park, Place Of Worship, Public Transit |
| Sewer | Septic System |
| SizeDepth | 124 Ft ,6 In |
| SizeFrontage | 35 Ft ,2 In |
| SizeIrregular | 35.2 X 124.5 Ft |
| SizeTotalText | 35.2 X 124.5 Ft |
Rooms
| Level | Type | Length | Width | Dimensions |
|---|---|---|---|---|
| Second Level | Bedroom | 3.4 m | 2.4 m | 3.4 m x 2.4 m |
| Second Level | Bedroom | 3.1 m | 3.1 m | 3.1 m x 3.1 m |
| Second Level | Dining Room | 4.1 m | 3.5 m | 4.1 m x 3.5 m |
| Second Level | Kitchen | 8.4 m | 9.4 m | 8.4 m x 9.4 m |
| Third Level | Loft | 2.6 m | 6.6 m | 2.6 m x 6.6 m |
| Basement | Den | 3.6 m | 3.1 m | 3.6 m x 3.1 m |
| Basement | Utility Room | 3.1 m | 3.9 m | 3.1 m x 3.9 m |
| Basement | Bedroom | 3.07 m | 3.05 m | 3.07 m x 3.05 m |
| Basement | Bedroom | 3.2 m | 3.81 m | 3.2 m x 3.81 m |
| Main Level | Living Room | 3.3 m | 3.9 m | 3.3 m x 3.9 m |
| Main Level | Dining Room | 3.07 m | 3.7 m | 3.07 m x 3.7 m |
| Main Level | Kitchen | 3.5 m | 3.7 m | 3.5 m x 3.7 m |
https://www.realtor.ca/real-estate/28167025/919-pierre-avenue-windsor-windsor
Interested?
Contact us for more information
Abhai Singh Bhullar
Broker
10473 Islington Ave
Kleinburg, Ontario L0J 1C0
Gautam Bhullar
Salesperson
10473 Islington Ave
Kleinburg, Ontario L0J 1C0




















