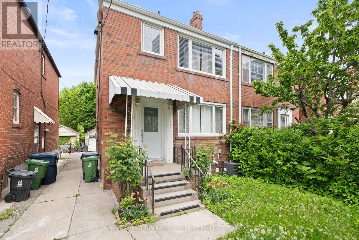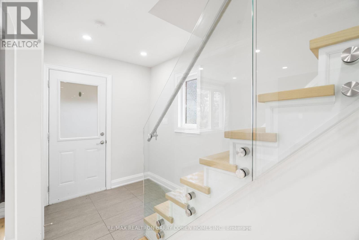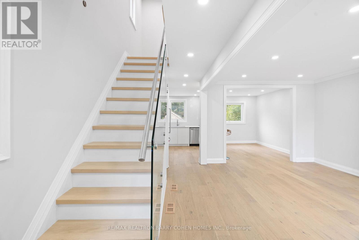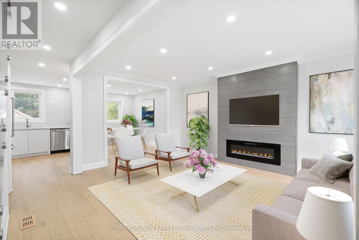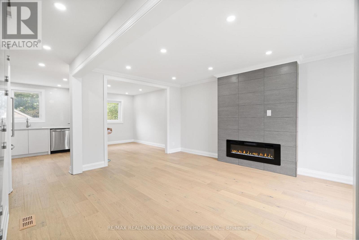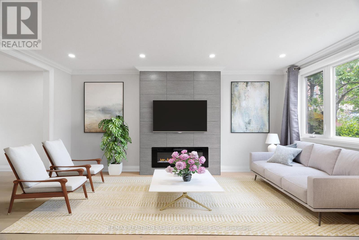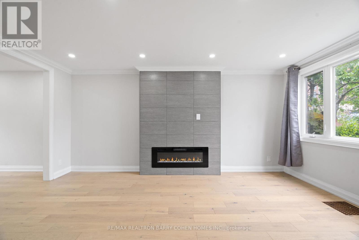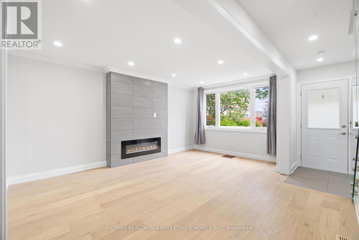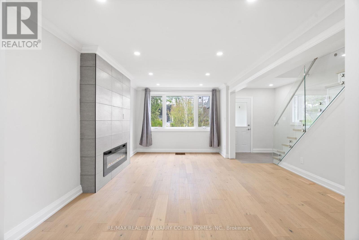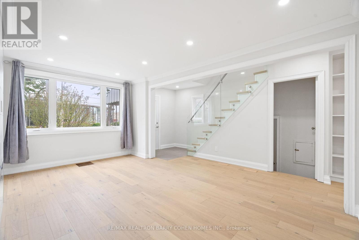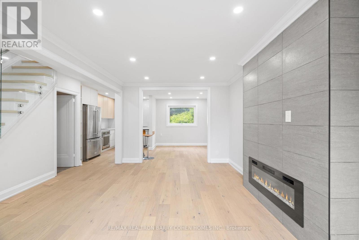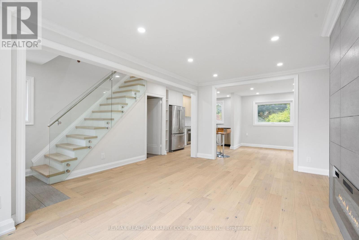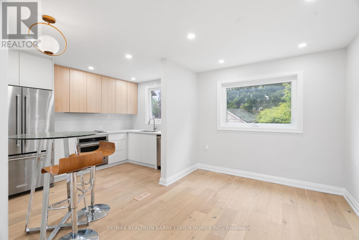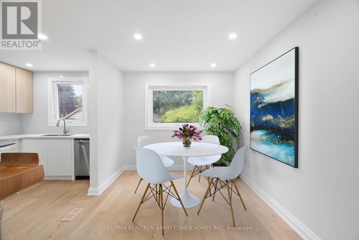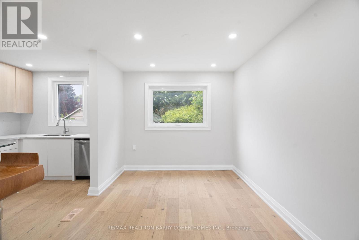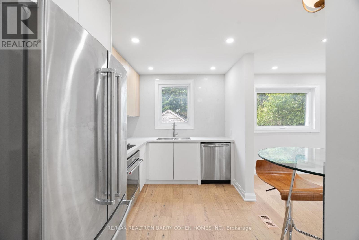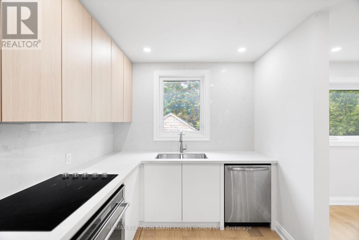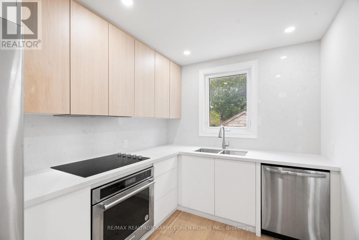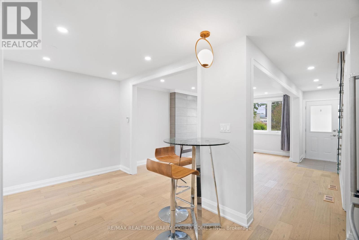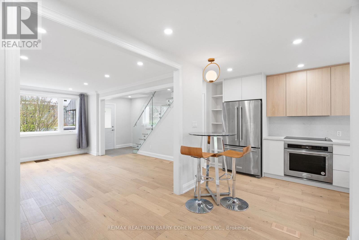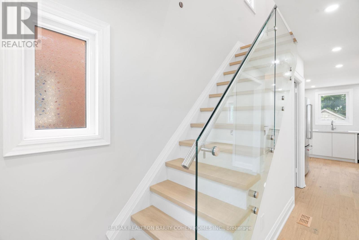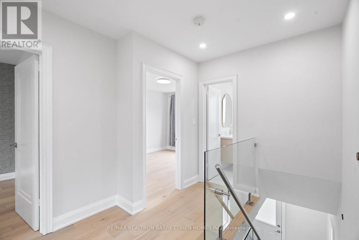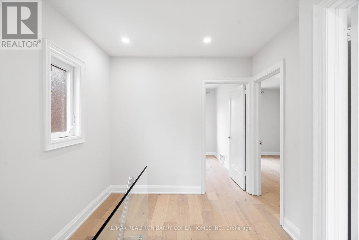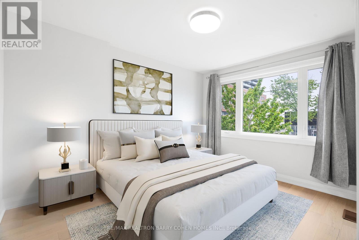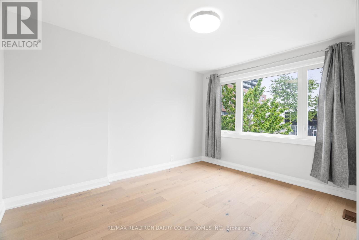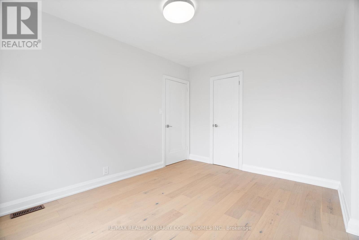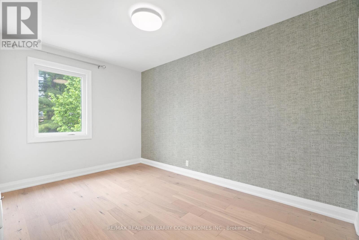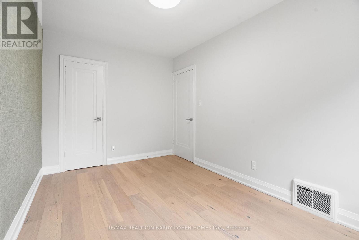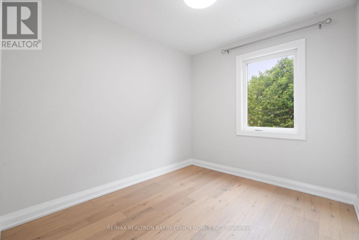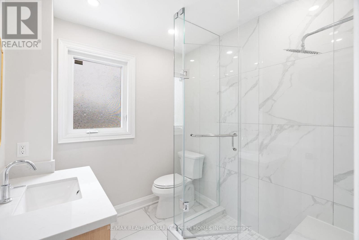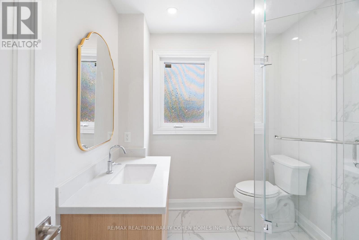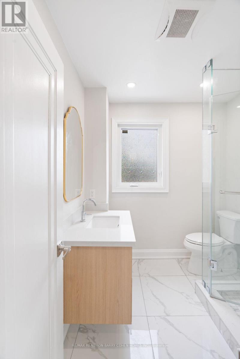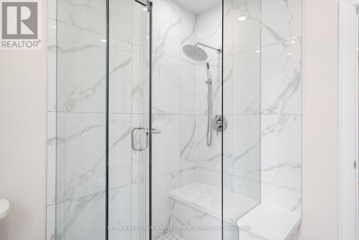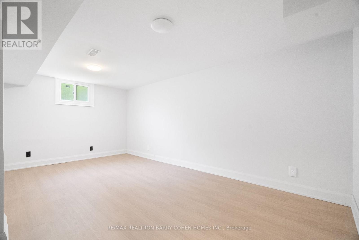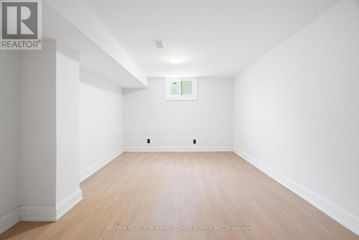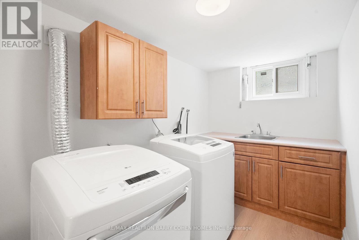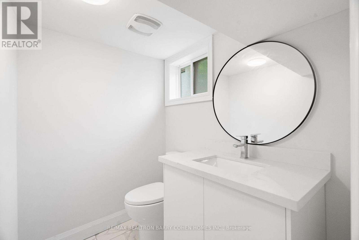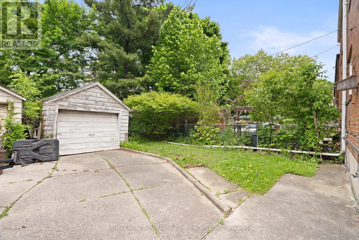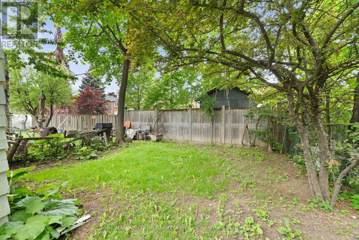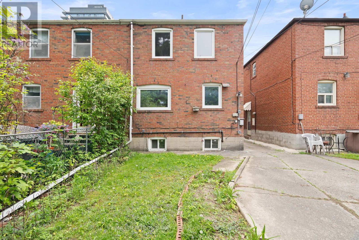918 Eglinton Avenue E Toronto, Ontario M4G 2L3
$3,500 Monthly
Absolute Show Stopper In Highly Desirable Leaside!This Gorgeous Home Is Tastefully Renovated&Features A Stunning Deep Lot Of 125 Ft.Spacious & Functional Layout W/Beautiful Wood Floors. Open Concept Living At Its Best. Custom Kitchen W/ Stone Counters And Built-In Stainless Steel Appliances. Generous Rooms W/ Tons Of Natural Light. Separate Entrance Into Renovated Basement W/Large Rec Room & New Bathroom. Close To All Amenities, Shopping And Steps To Eglinton Lrt. Large Backyard Great To Set Up Your Patio Furniture & Bbq. (id:61852)
Property Details
| MLS® Number | C12422593 |
| Property Type | Single Family |
| Neigbourhood | East York |
| Community Name | Leaside |
| AmenitiesNearBy | Hospital, Park, Public Transit, Schools |
| EquipmentType | Water Heater |
| Features | Carpet Free |
| ParkingSpaceTotal | 2 |
| RentalEquipmentType | Water Heater |
Building
| BathroomTotal | 2 |
| BedroomsAboveGround | 3 |
| BedroomsBelowGround | 1 |
| BedroomsTotal | 4 |
| Amenities | Fireplace(s) |
| Appliances | Oven - Built-in, Dishwasher, Dryer, Microwave, Stove, Washer, Refrigerator |
| BasementDevelopment | Finished |
| BasementFeatures | Separate Entrance |
| BasementType | N/a (finished) |
| ConstructionStyleAttachment | Semi-detached |
| CoolingType | Central Air Conditioning |
| ExteriorFinish | Brick |
| FireplacePresent | Yes |
| FireplaceTotal | 1 |
| FlooringType | Wood, Laminate |
| HalfBathTotal | 1 |
| HeatingFuel | Natural Gas |
| HeatingType | Forced Air |
| StoriesTotal | 2 |
| SizeInterior | 1100 - 1500 Sqft |
| Type | House |
| UtilityWater | Municipal Water |
Parking
| Detached Garage | |
| Garage |
Land
| Acreage | No |
| LandAmenities | Hospital, Park, Public Transit, Schools |
| Sewer | Sanitary Sewer |
| SizeDepth | 125 Ft |
| SizeFrontage | 22 Ft ,3 In |
| SizeIrregular | 22.3 X 125 Ft |
| SizeTotalText | 22.3 X 125 Ft |
Rooms
| Level | Type | Length | Width | Dimensions |
|---|---|---|---|---|
| Second Level | Primary Bedroom | 6.71 m | 4.25 m | 6.71 m x 4.25 m |
| Second Level | Bedroom 2 | 5.18 m | 3.89 m | 5.18 m x 3.89 m |
| Second Level | Bedroom 3 | 3.32 m | 3.98 m | 3.32 m x 3.98 m |
| Lower Level | Recreational, Games Room | 5.7 m | 3.05 m | 5.7 m x 3.05 m |
| Lower Level | Laundry Room | 3.73 m | 1.86 m | 3.73 m x 1.86 m |
| Main Level | Dining Room | 3.87 m | 4.14 m | 3.87 m x 4.14 m |
| Main Level | Kitchen | 5.12 m | 3.76 m | 5.12 m x 3.76 m |
https://www.realtor.ca/real-estate/28904030/918-eglinton-avenue-e-toronto-leaside-leaside
Interested?
Contact us for more information
Olga Donchenko
Salesperson
309 York Mills Ro Unit 7
Toronto, Ontario M2L 1L3
