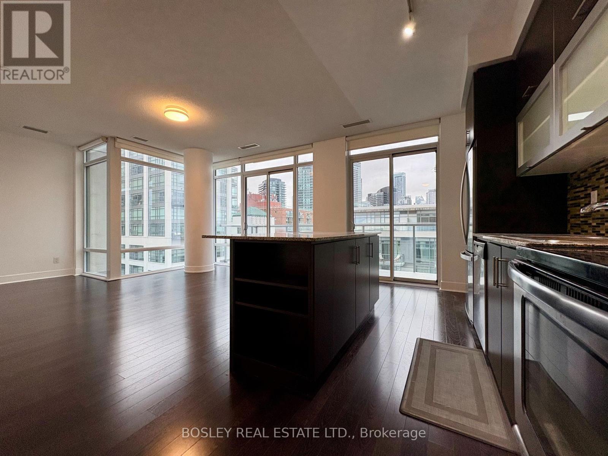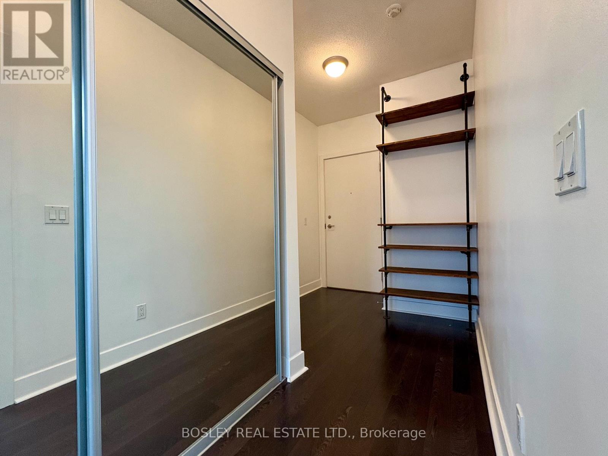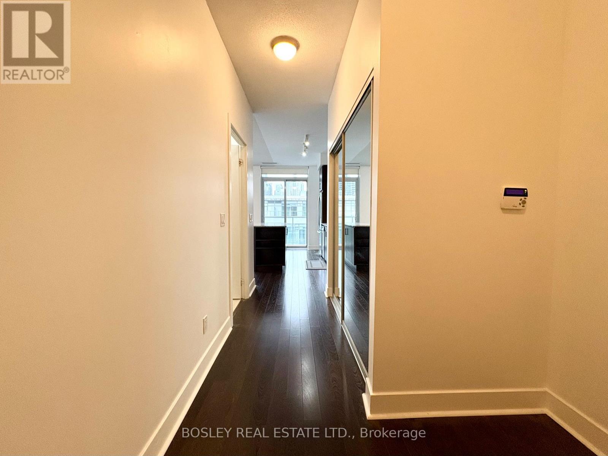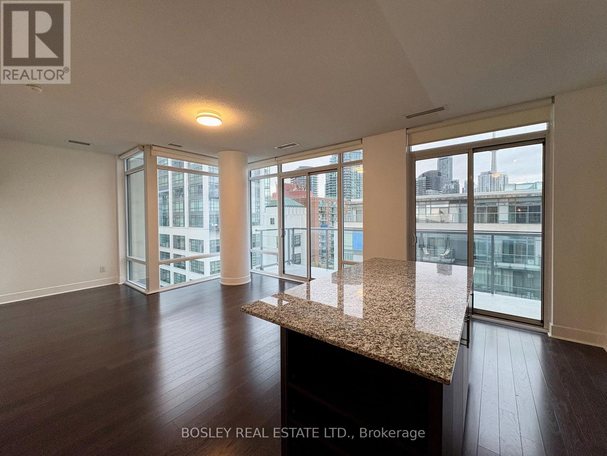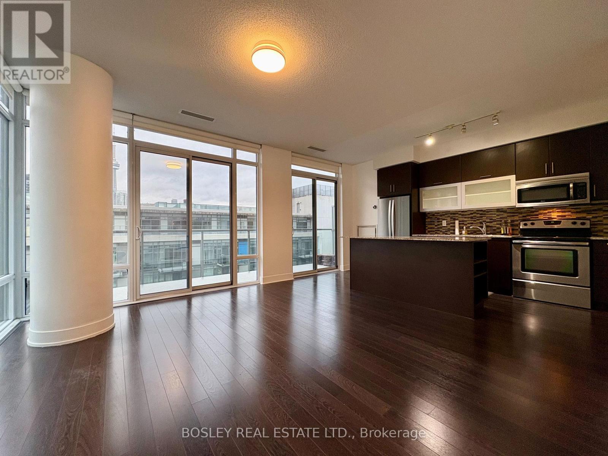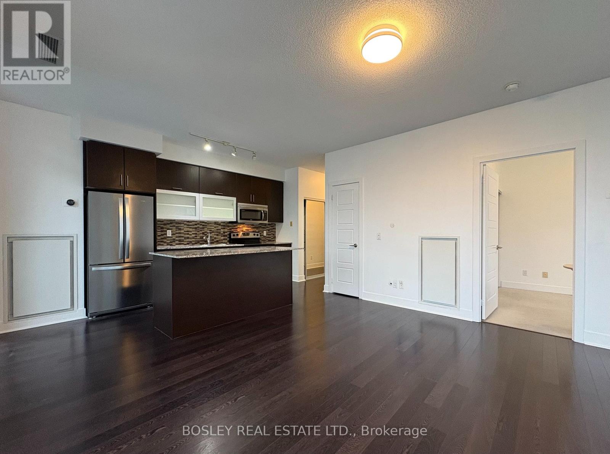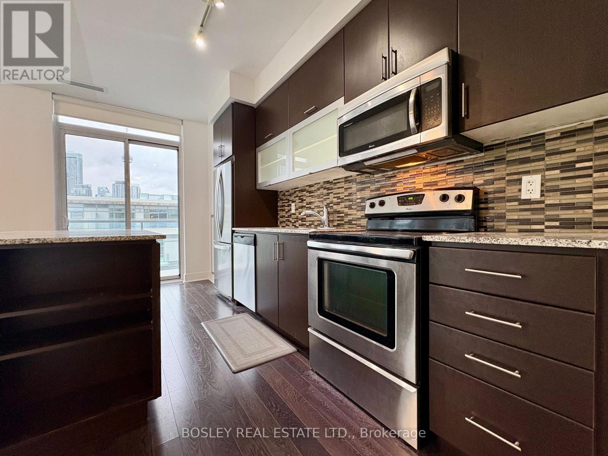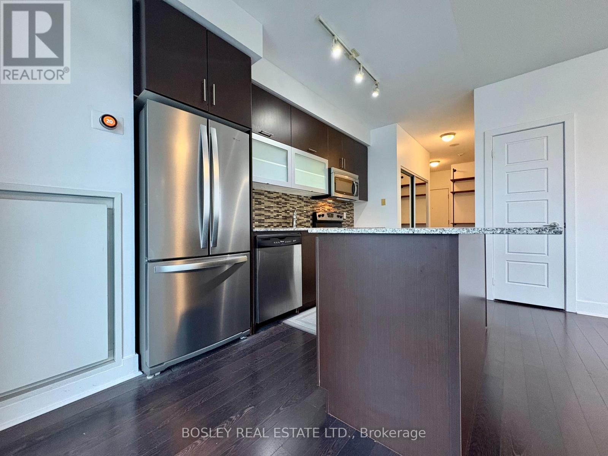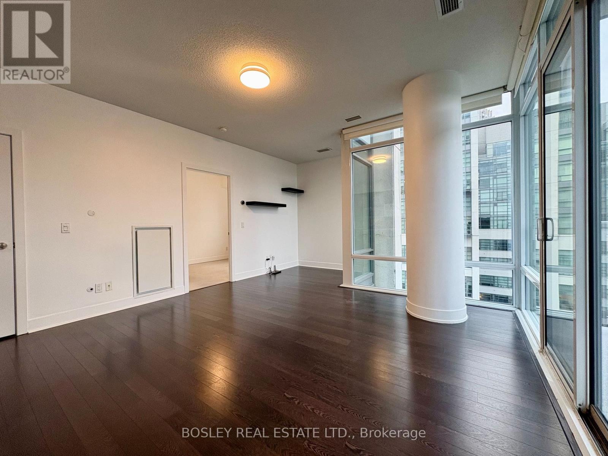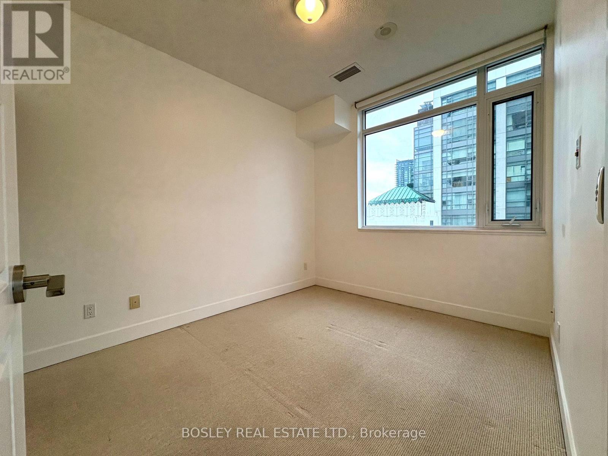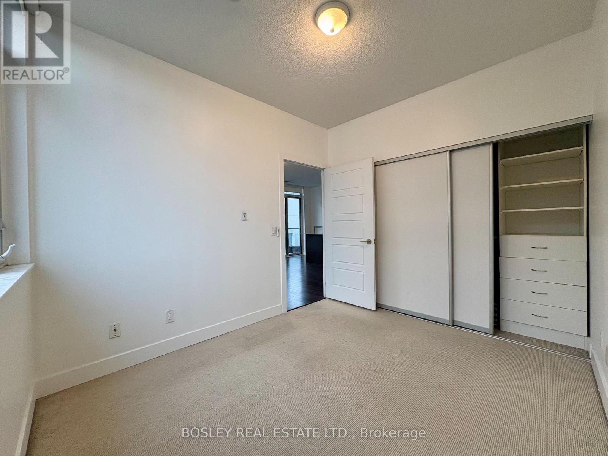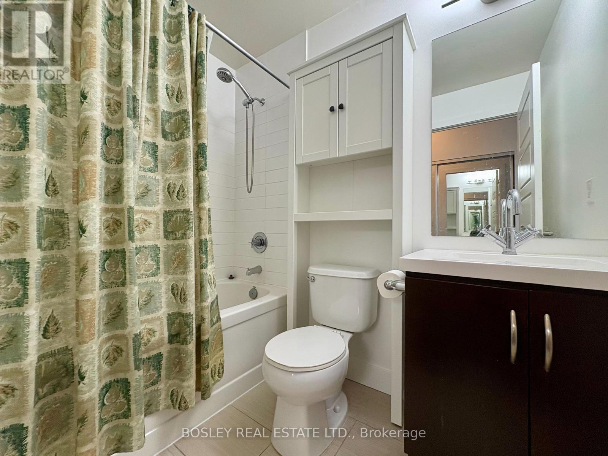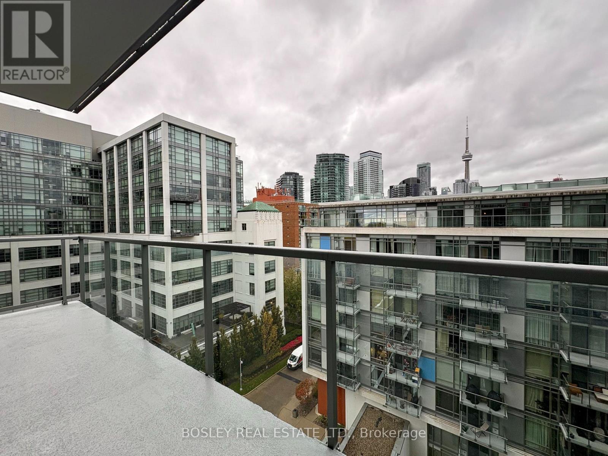918 - 90 Stadium Road Toronto, Ontario M5V 3W5
$2,900 Monthly
Enjoy lakeside living at Quay West on Stadium Road! This bright 1+den corner suite offers nearly 700 sq. ft. of modern living with wall-to-wall windows and a spacious east-facing balcony showcasing city and courtyard views. The open-concept layout features a sleek kitchen with granite countertops, stainless steel appliances, and ample storage, while the den provides the perfect home office or guest space. The bedroom is light-filled with generous closet space, and the living area flows seamlessly for easy entertaining. Your parking spot also comes with a secure, wall-mounted bike rack. Building amenities include a fitness centre, sauna, spa, party room, and billiards lounge. Steps to waterfront trails, yacht clubs, cafés, and Harbourfront dining, with quick access to TTC, the Gardiner, and Billy Bishop Airport - the ultimate urban retreat by the lake. (id:61852)
Property Details
| MLS® Number | C12514370 |
| Property Type | Single Family |
| Neigbourhood | Fort York-Liberty Village |
| Community Name | Niagara |
| AmenitiesNearBy | Hospital, Park, Public Transit |
| CommunityFeatures | Pets Allowed With Restrictions, Community Centre |
| Features | Balcony, In Suite Laundry |
| ParkingSpaceTotal | 1 |
| ViewType | City View |
Building
| BathroomTotal | 1 |
| BedroomsAboveGround | 1 |
| BedroomsBelowGround | 1 |
| BedroomsTotal | 2 |
| Age | 11 To 15 Years |
| Amenities | Security/concierge, Exercise Centre, Party Room, Visitor Parking |
| Appliances | Blinds, Dishwasher, Dryer, Microwave, Stove, Washer, Refrigerator |
| BasementType | None |
| CoolingType | Central Air Conditioning |
| ExteriorFinish | Concrete |
| FlooringType | Laminate, Carpeted |
| HeatingFuel | Natural Gas |
| HeatingType | Forced Air |
| SizeInterior | 600 - 699 Sqft |
| Type | Apartment |
Parking
| Underground | |
| Garage |
Land
| Acreage | No |
| LandAmenities | Hospital, Park, Public Transit |
Rooms
| Level | Type | Length | Width | Dimensions |
|---|---|---|---|---|
| Flat | Foyer | 2.13 m | 2.13 m | 2.13 m x 2.13 m |
| Flat | Kitchen | 4.57 m | 2.13 m | 4.57 m x 2.13 m |
| Flat | Living Room | 4.26 m | 5.18 m | 4.26 m x 5.18 m |
| Flat | Den | 1.91 m | 1.45 m | 1.91 m x 1.45 m |
| Flat | Primary Bedroom | 3.96 m | 2.74 m | 3.96 m x 2.74 m |
| Flat | Bathroom | 1.22 m | 2.13 m | 1.22 m x 2.13 m |
https://www.realtor.ca/real-estate/29072551/918-90-stadium-road-toronto-niagara-niagara
Interested?
Contact us for more information
Christina Jackson
Salesperson
103 Vanderhoof Avenue
Toronto, Ontario M4G 2H5
