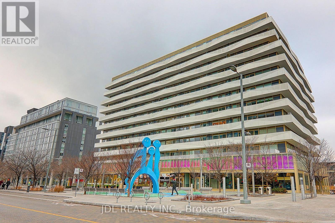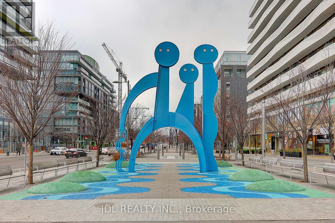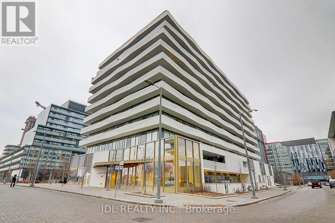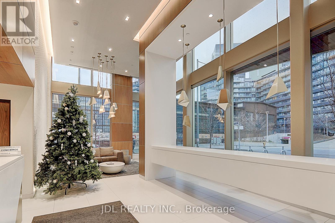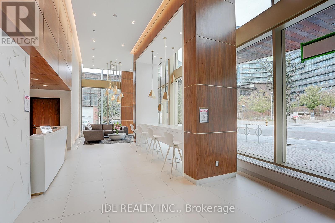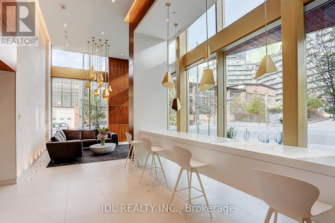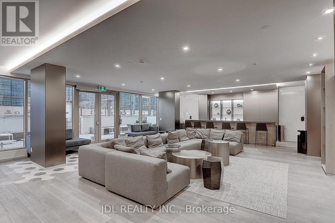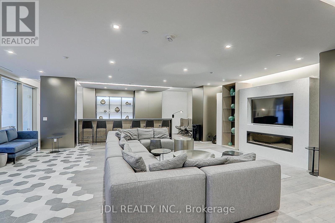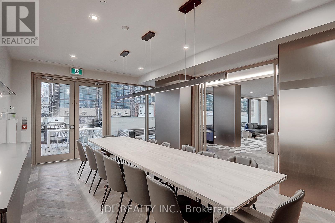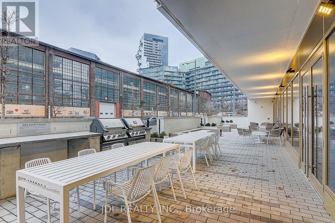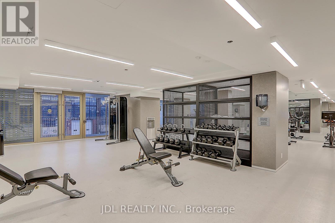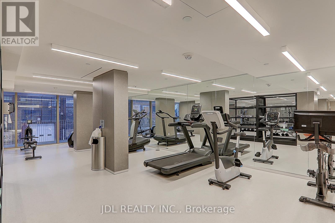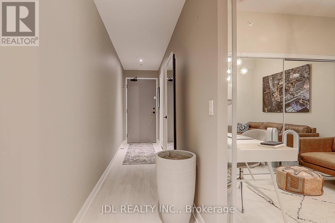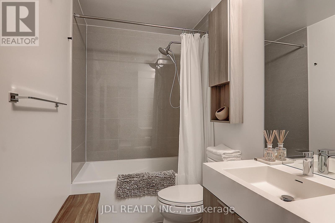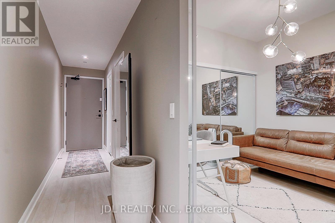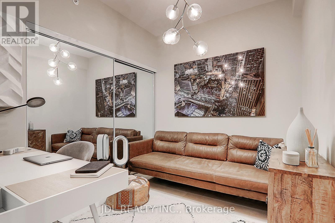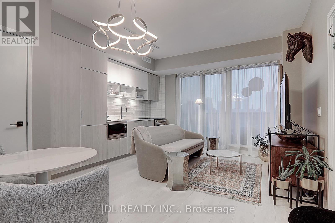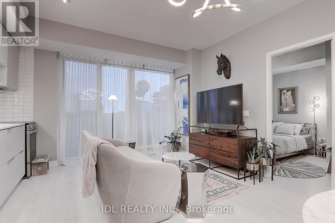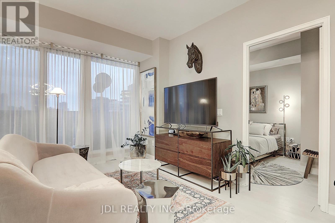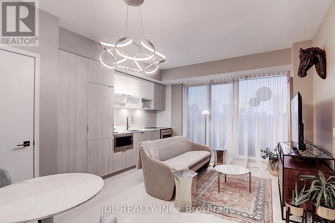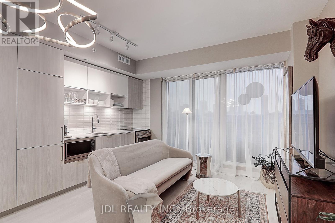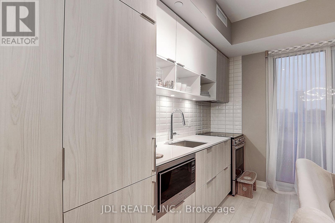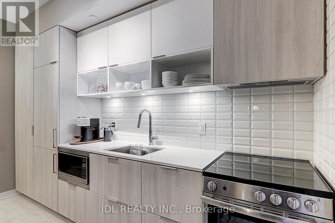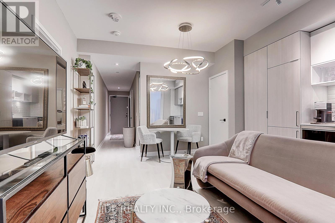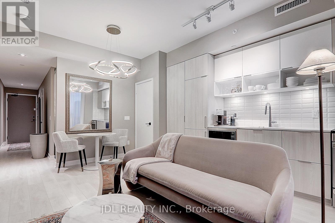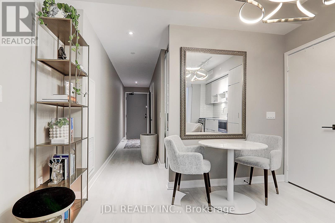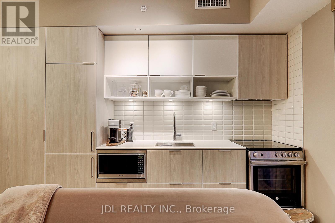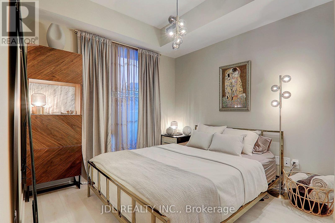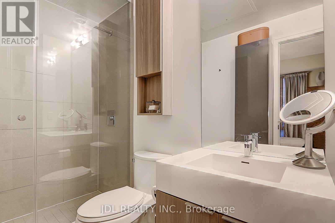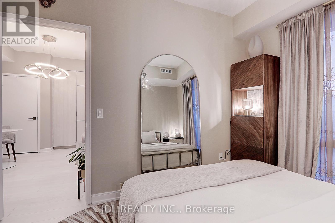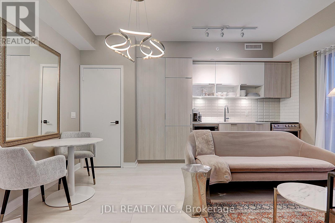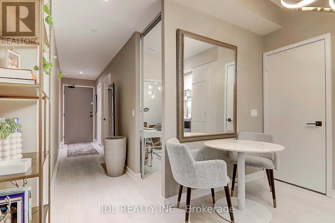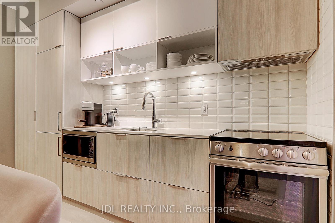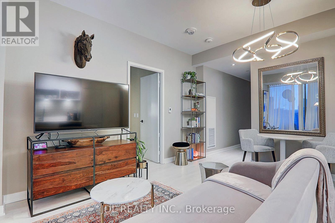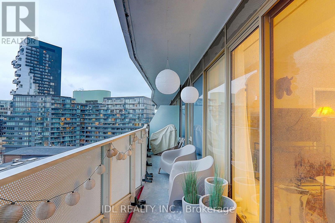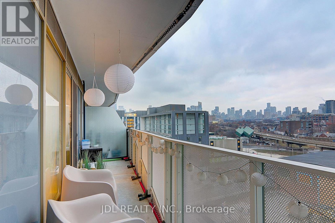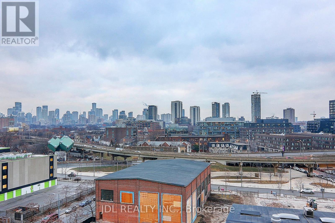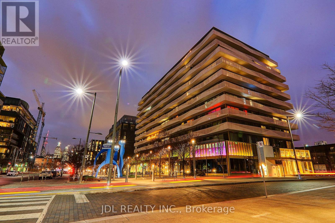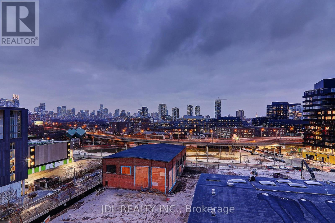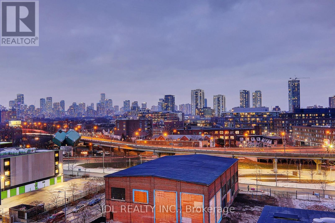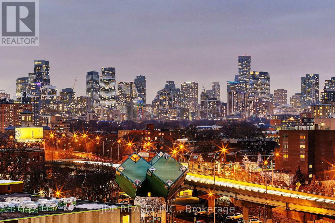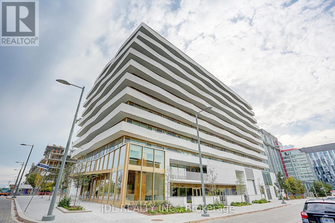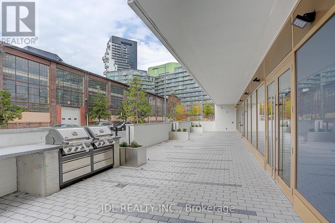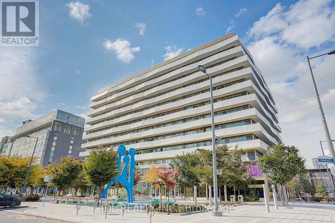918 - 60 Tannery Road Toronto, Ontario M5A 0S8
$2,650 Monthly
This stunning 2-bedroom, 2-bathroom unit at 60 Tannery Road in the boutique Canary Block building features an open-concept layout, a spacious 118 sq ft balcony with city views, a premium-sized locker. The building offers top-notch amenities, including a 24-hour concierge, gym, bike room, dog washing station, party room, BBQ area, and co-working lounge. Located steps from the Distillery District, an 18-acre park, YMCA, and with easy access to the Gardiner, TTC, and DVP, the location is unbeatable! One Parking spot is available for $250 per month. (id:61852)
Property Details
| MLS® Number | C12468991 |
| Property Type | Single Family |
| Neigbourhood | Toronto Centre |
| Community Name | Waterfront Communities C8 |
| AmenitiesNearBy | Park, Public Transit, Schools |
| CommunityFeatures | Pets Allowed With Restrictions |
| Features | Balcony |
Building
| BathroomTotal | 2 |
| BedroomsAboveGround | 2 |
| BedroomsTotal | 2 |
| Amenities | Security/concierge, Exercise Centre, Party Room, Visitor Parking, Storage - Locker |
| BasementType | None |
| CoolingType | Central Air Conditioning |
| ExteriorFinish | Concrete |
| FlooringType | Laminate |
| HeatingFuel | Natural Gas |
| HeatingType | Forced Air |
| SizeInterior | 600 - 699 Sqft |
| Type | Apartment |
Parking
| Underground | |
| Garage |
Land
| Acreage | No |
| LandAmenities | Park, Public Transit, Schools |
Rooms
| Level | Type | Length | Width | Dimensions |
|---|---|---|---|---|
| Ground Level | Dining Room | 4.85 m | 4.22 m | 4.85 m x 4.22 m |
| Ground Level | Kitchen | 4.85 m | 4.22 m | 4.85 m x 4.22 m |
| Ground Level | Primary Bedroom | 2.92 m | 2.77 m | 2.92 m x 2.77 m |
| Ground Level | Bedroom 2 | 2.87 m | 2.46 m | 2.87 m x 2.46 m |
Interested?
Contact us for more information
Evelyn He
Broker
105 - 95 Mural Street
Richmond Hill, Ontario L4B 3G2
Jun Wang
Salesperson
105 - 95 Mural Street
Richmond Hill, Ontario L4B 3G2
