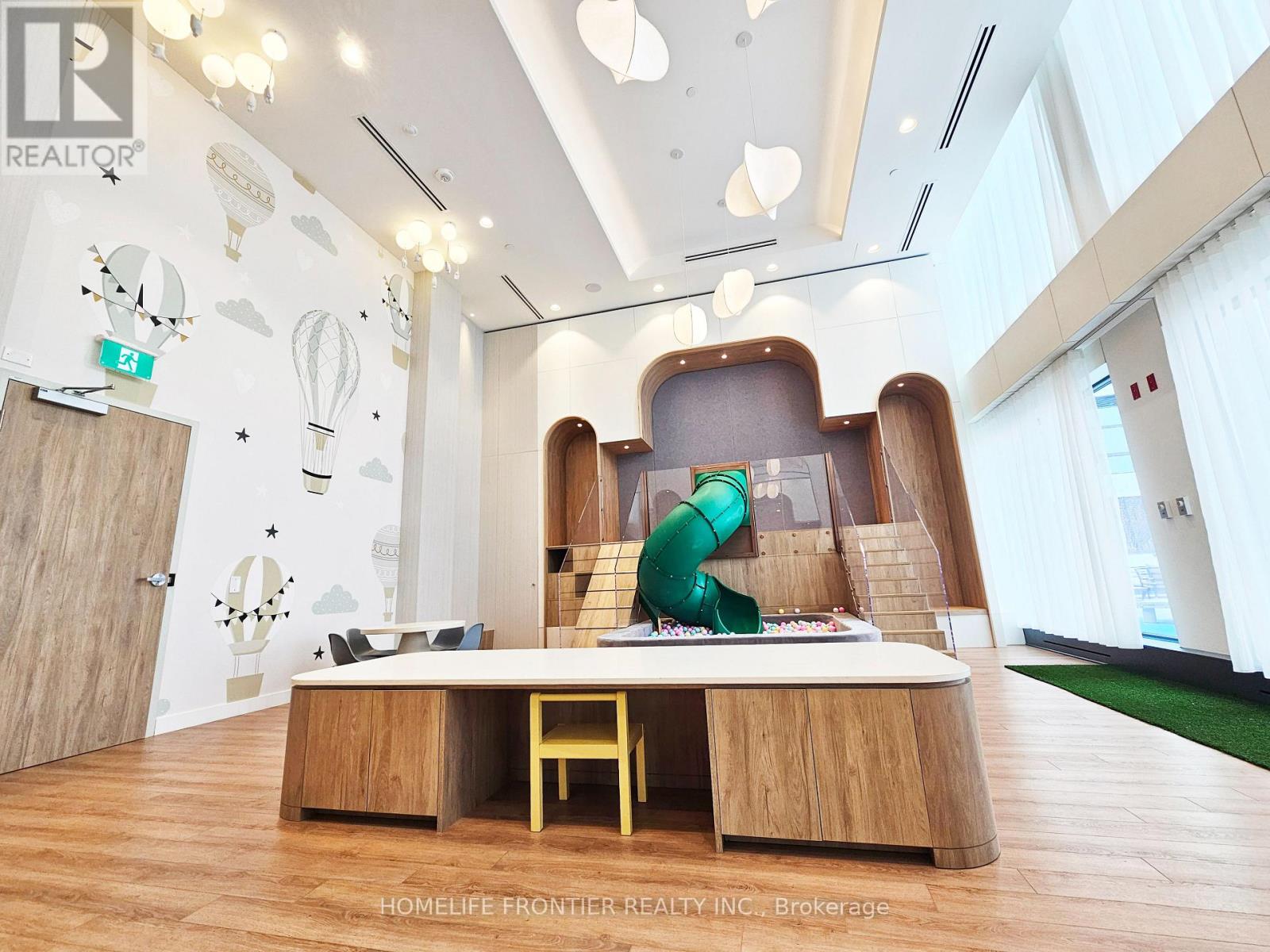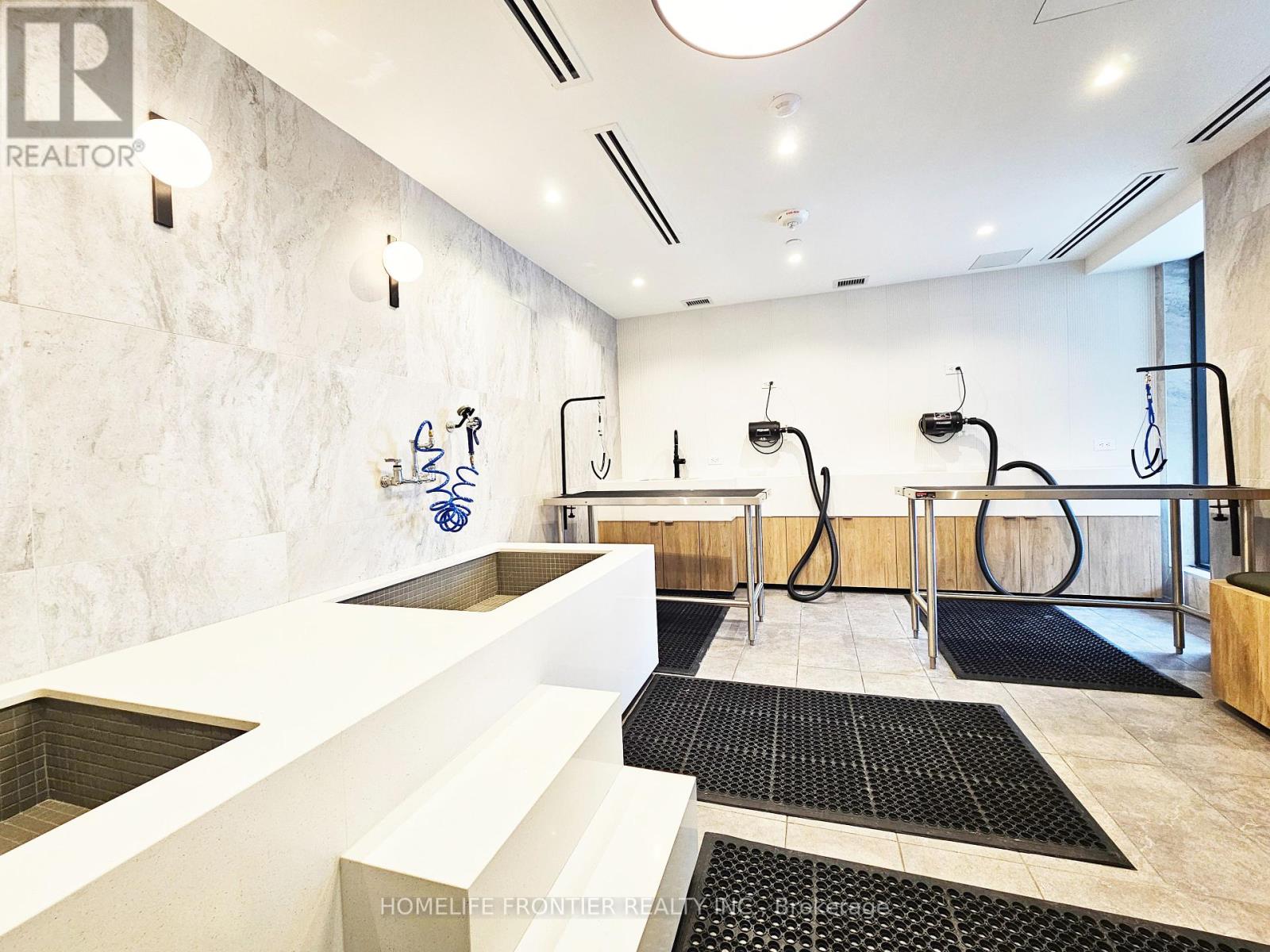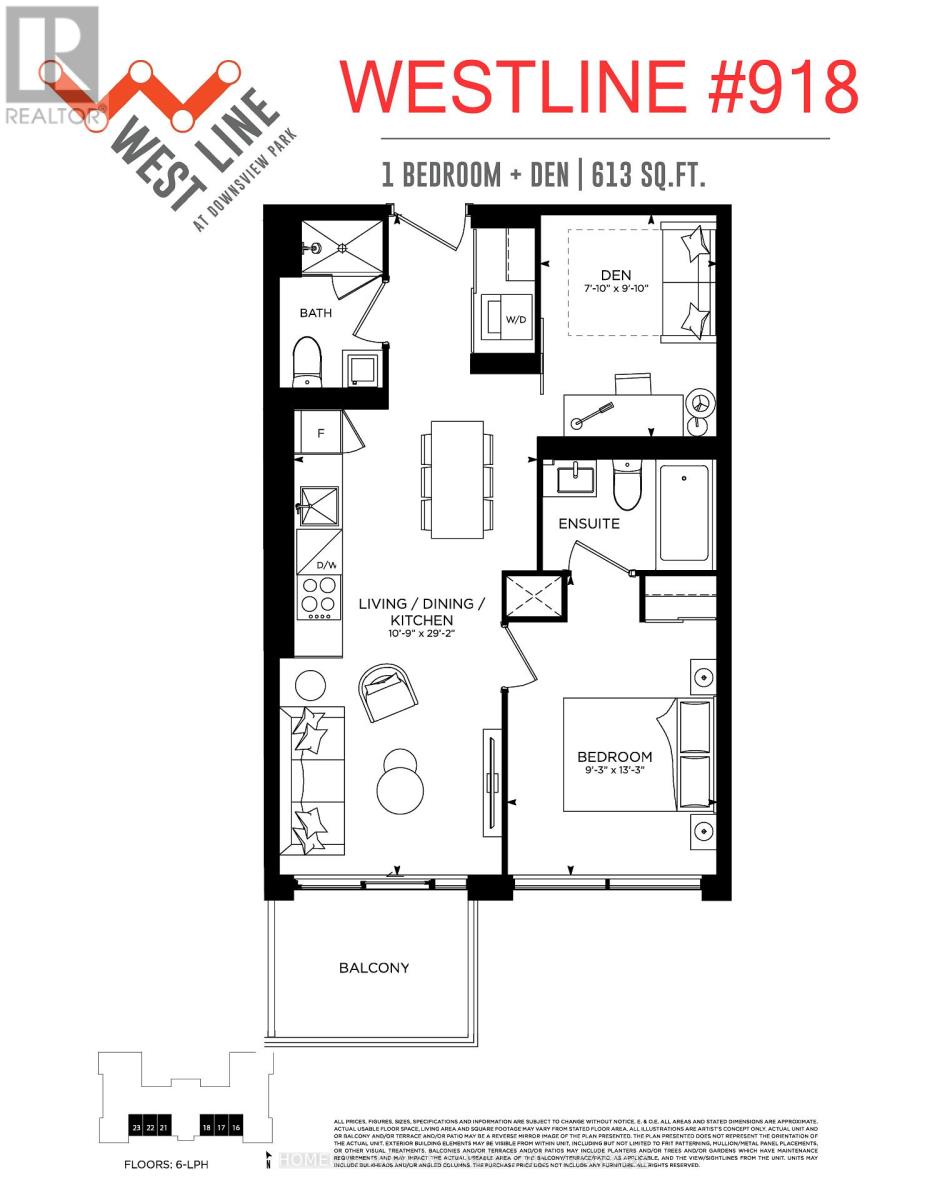918 - 1100 Sheppard Avenue W Toronto, Ontario M3K 0E4
$2,600 Monthly
Discover this modern, newly built condo located at Sheppard & Allen. This generously sized 1+den unit features a versatile den that can serve as a second bedroom with a sliding door, alongside two full bathrooms. Parking is conveniently included in the rent. Enjoy an open and airy layout with 9-foot ceilings and brand-new stainless steel appliances. The bedroom offers ample closet space. Just steps away from Sheppard West Subway Station and bus routes, with easy access to Allen Expressway and Highway 401. Nearby amenities include Yorkdale Mall, Costco, Home Depot, and York University. Residents benefit from a wide range of premium facilities such as a fully equipped fitness, stylish lounge with bar, private meeting rooms, children's playroom, entertainment lounge and cantina, pet spa, and 24/7 concierge service. (id:61852)
Property Details
| MLS® Number | W12106314 |
| Property Type | Single Family |
| Community Name | York University Heights |
| CommunityFeatures | Pet Restrictions |
| Features | Balcony |
| ParkingSpaceTotal | 1 |
Building
| BathroomTotal | 2 |
| BedroomsAboveGround | 1 |
| BedroomsBelowGround | 1 |
| BedroomsTotal | 2 |
| Amenities | Security/concierge, Exercise Centre, Recreation Centre, Visitor Parking |
| Appliances | Dryer, Stove, Washer, Window Coverings, Refrigerator |
| CoolingType | Central Air Conditioning |
| ExteriorFinish | Concrete |
| FlooringType | Laminate |
| HeatingFuel | Natural Gas |
| HeatingType | Forced Air |
| SizeInterior | 600 - 699 Sqft |
| Type | Apartment |
Parking
| Underground | |
| Garage |
Land
| Acreage | No |
Rooms
| Level | Type | Length | Width | Dimensions |
|---|---|---|---|---|
| Flat | Living Room | 3.27 m | 8.89 m | 3.27 m x 8.89 m |
| Flat | Dining Room | 3.27 m | 8.89 m | 3.27 m x 8.89 m |
| Flat | Kitchen | 3.27 m | 8.89 m | 3.27 m x 8.89 m |
| Flat | Primary Bedroom | 2.82 m | 4.04 m | 2.82 m x 4.04 m |
| Flat | Den | 2.6 m | 2.51 m | 2.6 m x 2.51 m |
Interested?
Contact us for more information
Young Suk Park
Broker
7620 Yonge Street Unit 400
Thornhill, Ontario L4J 1V9



























