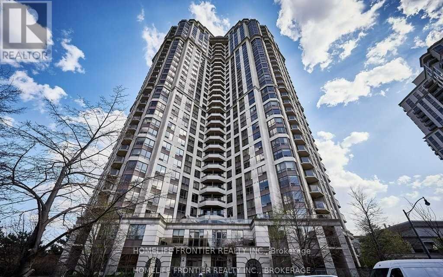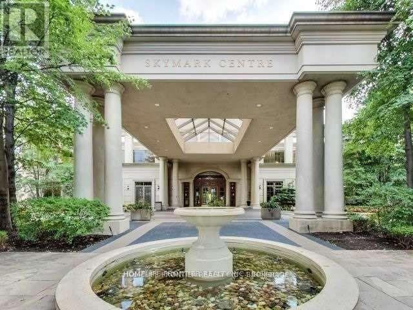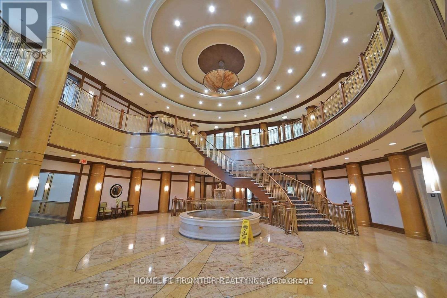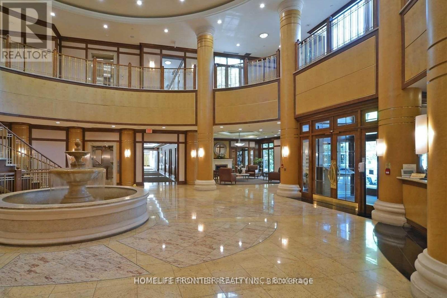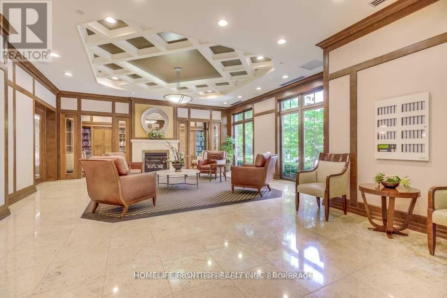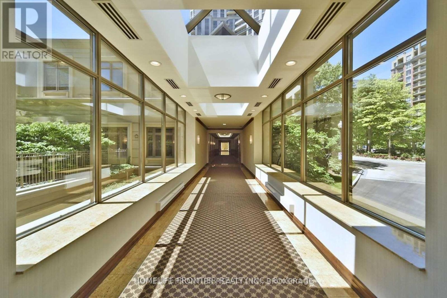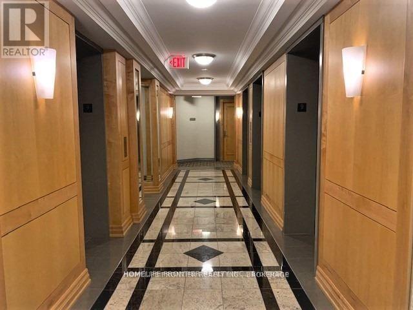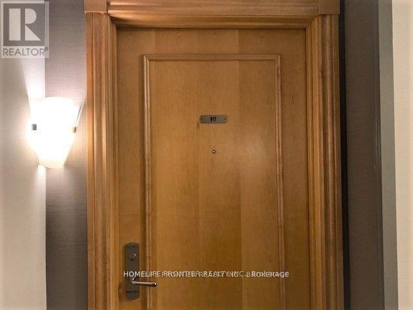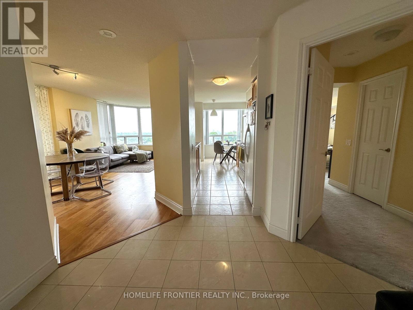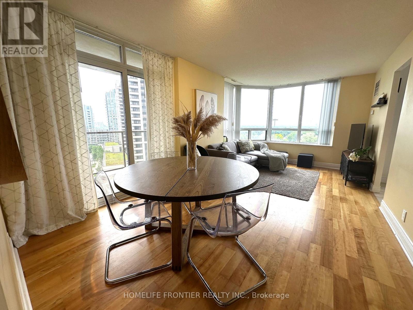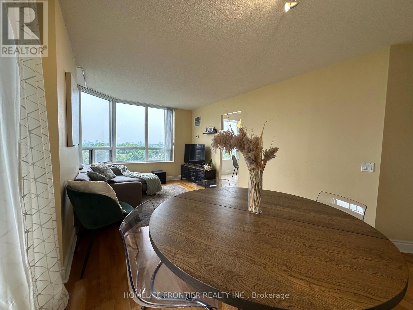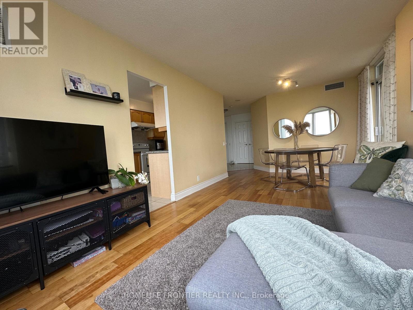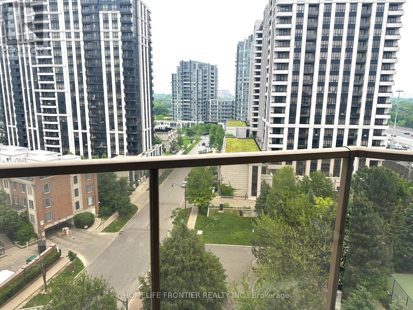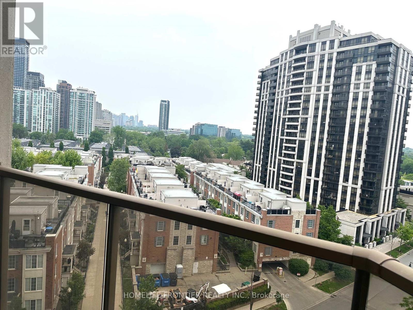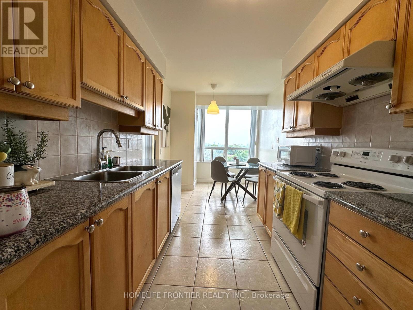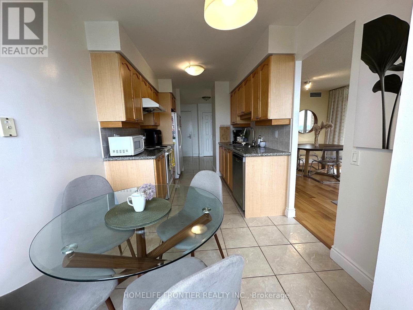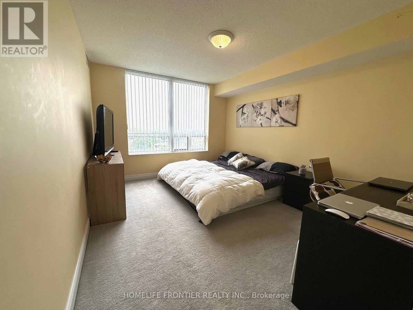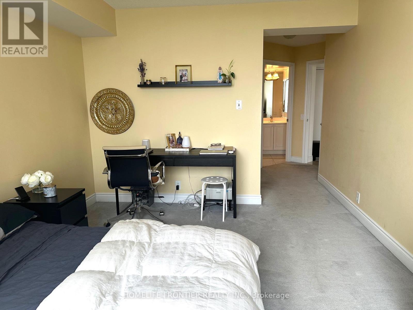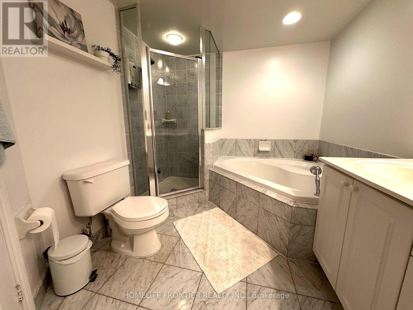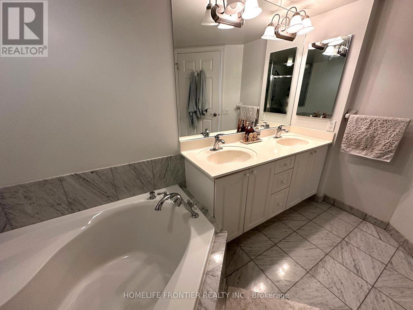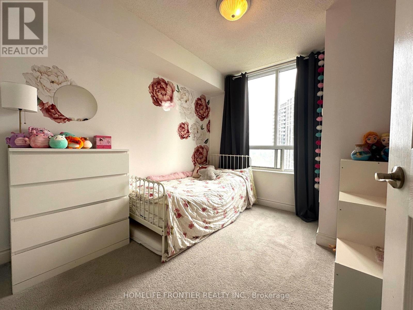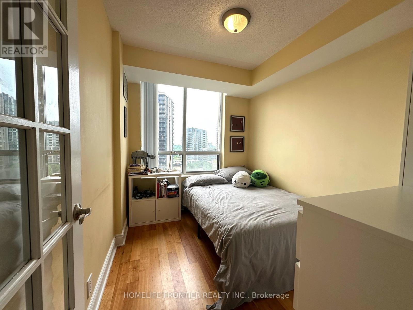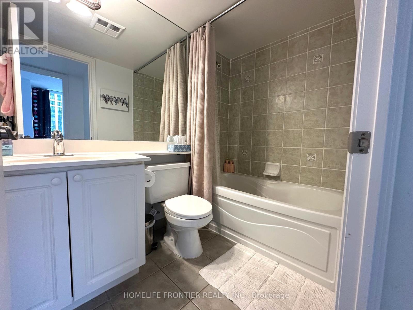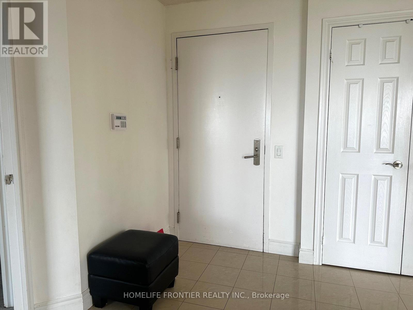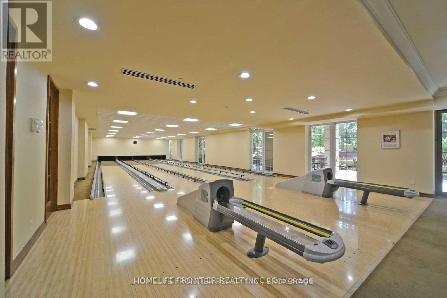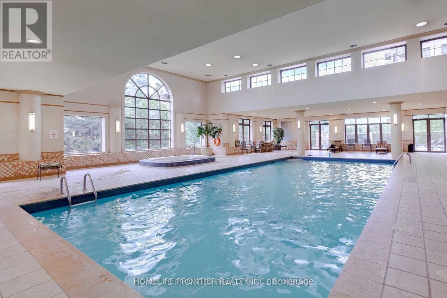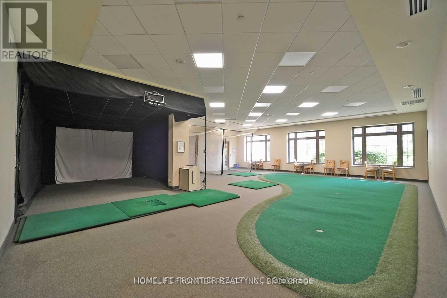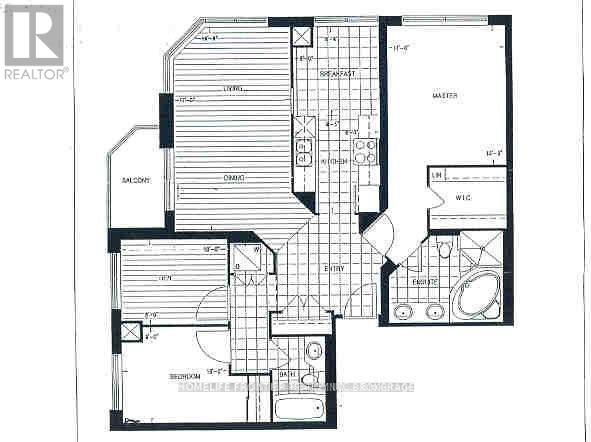917 - 80 Harrison Garden Boulevard Toronto, Ontario M2N 7E3
$819,000Maintenance, Insurance, Parking, Heat, Water
$1,164.16 Monthly
Maintenance, Insurance, Parking, Heat, Water
$1,164.16 MonthlyWelcome to 80 Harrison Garden Blvd, suite 917, in Tridel's Iconic and Luxurious condo building "The Skymark at Avondale". This huge corner suite with 2 Bedrooms + Large Den (Separate Room with French Doors & Window, Currently Used As 3rd Bedroom). Bright and spacious functional layout of 1190sf (builder floor plan) offers A Galley kitchen with breakfast area to enjoy the sunny south view. Sip your coffee at the private balcony and watch the morning sun. The Primary Bedroom has an walk-in closet and a large 5 piece ensuite bath. This Suite also comes with one parking and one locker. The building has state of the art amenities and offers 24 Hrs Concierge, Visitor Parking, EV Charger, Indoor Pool, Hot Tub, Sauna, Gym, Tennis Court, Bowling Alley, Golf + Children's Rm, Party Rm, Boardrooms, Billiard Rm, Ping Pong, Card Rm, Guest Suites, Garden + BBQ Area and Bike Racks.It is Conveniently located just a 5-minute walk from the Sheppard-Yonge subway station and a24/7 supermarket, tennis courts, parks with easy access to main highways. Families will benefit from the school bus stop conveniently located at the building entrance, along with access to multiple high rated schools nearby. Furthermore, residents can take advantage of a diverse selection of restaurants and shopping centres in the area, enhancing the overall quality of life. Don't miss out on this incredible opportunity, schedule a visit today! (id:61852)
Property Details
| MLS® Number | C12209976 |
| Property Type | Single Family |
| Neigbourhood | Avondale |
| Community Name | Willowdale East |
| AmenitiesNearBy | Park, Public Transit |
| CommunityFeatures | Pet Restrictions, Community Centre |
| Features | Balcony |
| ParkingSpaceTotal | 1 |
| PoolType | Indoor Pool |
Building
| BathroomTotal | 2 |
| BedroomsAboveGround | 2 |
| BedroomsBelowGround | 1 |
| BedroomsTotal | 3 |
| Amenities | Security/concierge, Exercise Centre, Party Room, Visitor Parking, Storage - Locker |
| Appliances | Dishwasher, Dryer, Hood Fan, Stove, Washer, Window Coverings, Refrigerator |
| CoolingType | Central Air Conditioning |
| ExteriorFinish | Concrete |
| FlooringType | Laminate, Carpeted |
| HeatingFuel | Natural Gas |
| HeatingType | Heat Pump |
| SizeInterior | 1000 - 1199 Sqft |
| Type | Apartment |
Parking
| Underground | |
| Garage |
Land
| Acreage | No |
| LandAmenities | Park, Public Transit |
Rooms
| Level | Type | Length | Width | Dimensions |
|---|---|---|---|---|
| Main Level | Living Room | 5.79 m | 3.28 m | 5.79 m x 3.28 m |
| Main Level | Dining Room | 5.79 m | 3.28 m | 5.79 m x 3.28 m |
| Main Level | Kitchen | 5.49 m | 2.48 m | 5.49 m x 2.48 m |
| Main Level | Primary Bedroom | 3.96 m | 3.35 m | 3.96 m x 3.35 m |
| Main Level | Bedroom 2 | 2.99 m | 2.68 m | 2.99 m x 2.68 m |
| Main Level | Den | 2.99 m | 2.48 m | 2.99 m x 2.48 m |
Interested?
Contact us for more information
Esther Watt
Salesperson
7620 Yonge Street Unit 400
Thornhill, Ontario L4J 1V9
