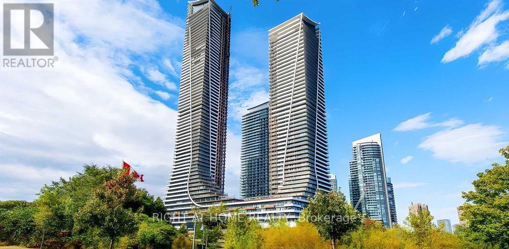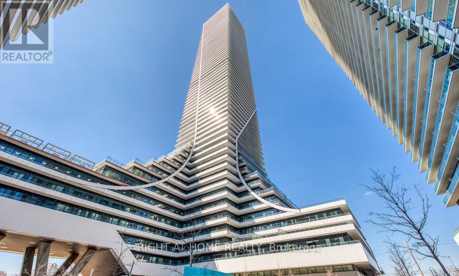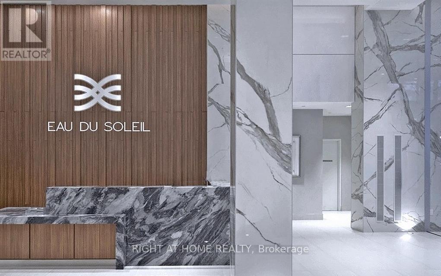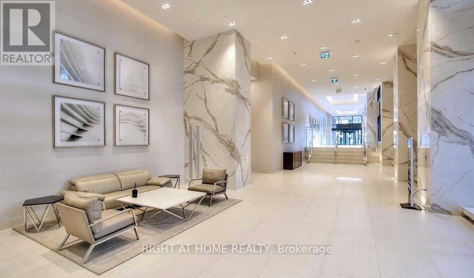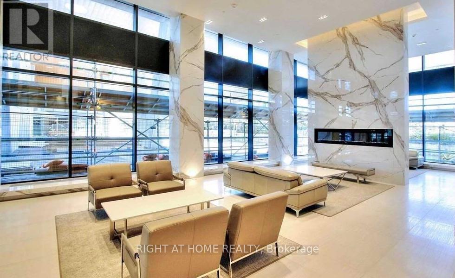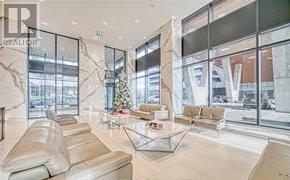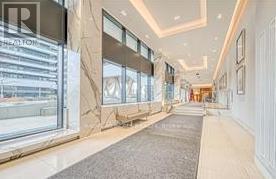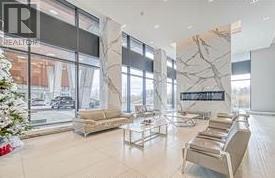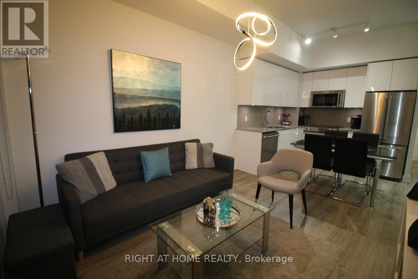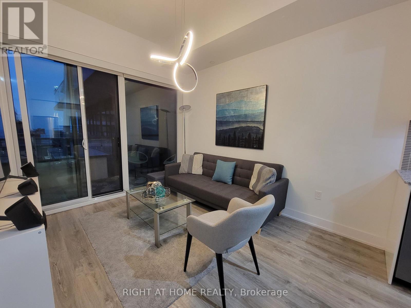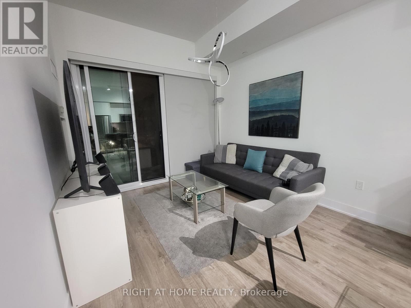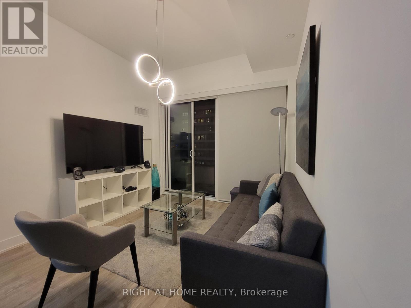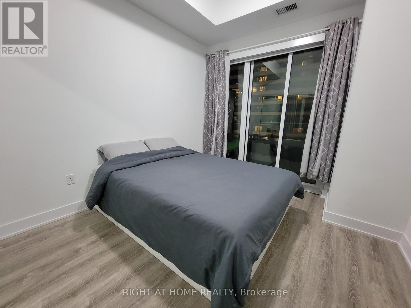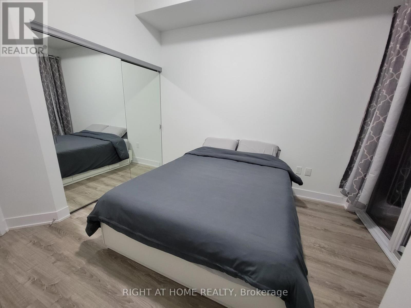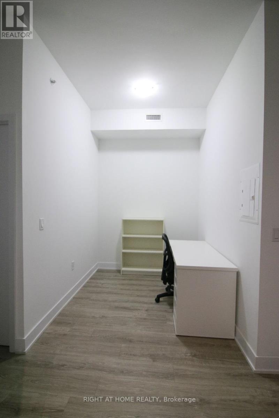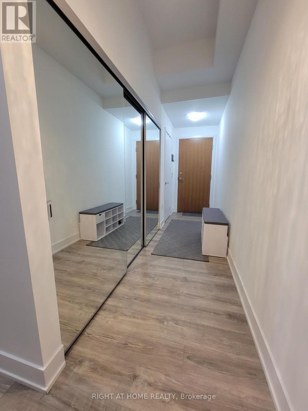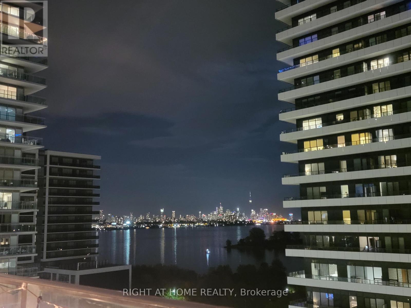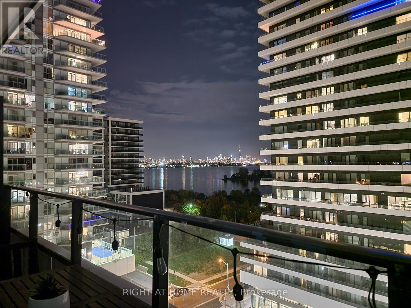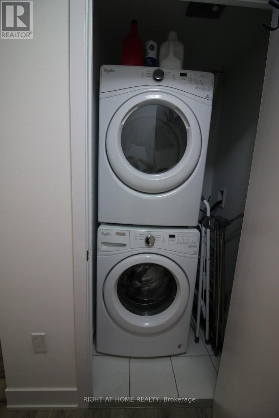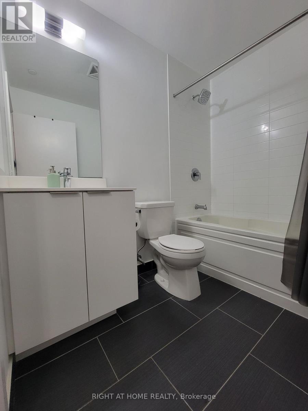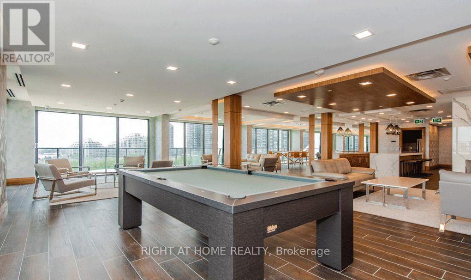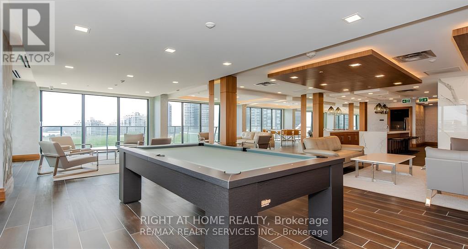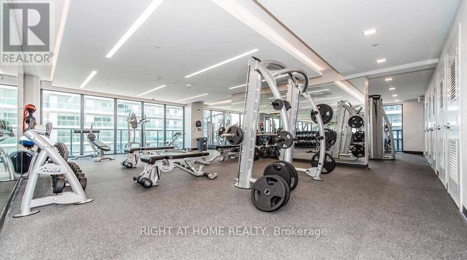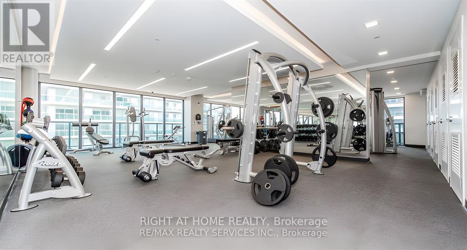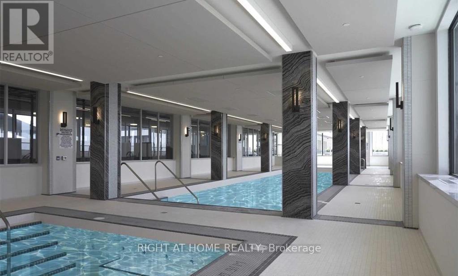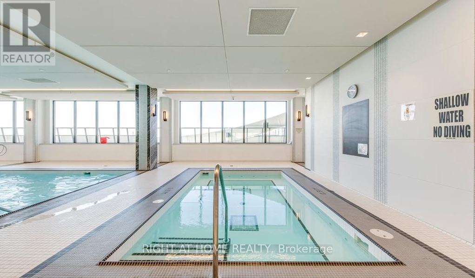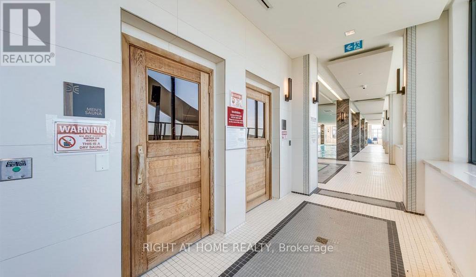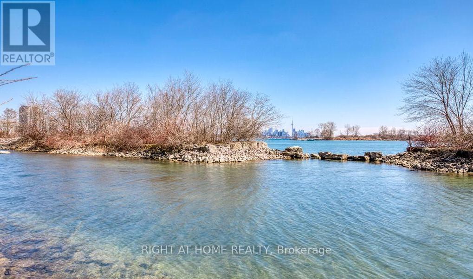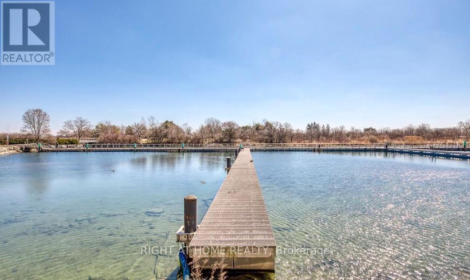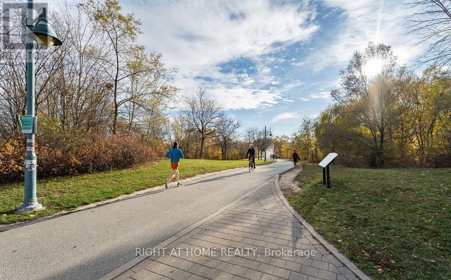917 - 30 Shore Breeze Drive Toronto, Ontario M8V 0J1
$629,900Maintenance, Heat, Common Area Maintenance, Insurance, Parking
$649.68 Monthly
Maintenance, Heat, Common Area Maintenance, Insurance, Parking
$649.68 MonthlyWelcome to your new home in one of the city's most prestigious residences. This stylish one-bedroom plus den condo offers a perfect combination of modern design and everyday comfort.The thoughtfully designed open-concept layout features a spacious primary bedroom and a versatile den, ideal for a home office, study, or guest space. The kitchen is equipped with modern cabinetry, contemporary countertops, and stainless steel appliances, while the private balcony provides the perfect spot to relax and take in the scenic views of Lake Ontario. Residents will enjoy access to premium amenities, including an indoor pool, state-of-the-art fitness centre, and 24/7 concierge service for both convenience and peace of mind. Strategically located, this condo offers quick access to the QEW, public transit, and downtown attractions. Just steps from Lake Ontario and neighbouring parks, you'll enjoy endless opportunities for scenic walks, outdoor activities, and relaxation. Plus, the area is surrounded by top-rated restaurants, cafes, and vibrant nightlife. Don't miss the chance to live in this vibrant community that offers both comfort and convenience. (id:61852)
Property Details
| MLS® Number | W12396573 |
| Property Type | Single Family |
| Neigbourhood | Humber Bay Shores |
| Community Name | Mimico |
| CommunityFeatures | Pets Allowed With Restrictions |
| EquipmentType | None |
| Features | Balcony, Carpet Free |
| ParkingSpaceTotal | 1 |
| RentalEquipmentType | None |
| ViewType | Lake View |
Building
| BathroomTotal | 1 |
| BedroomsAboveGround | 1 |
| BedroomsBelowGround | 1 |
| BedroomsTotal | 2 |
| Age | 6 To 10 Years |
| Amenities | Storage - Locker |
| Appliances | Dishwasher, Dryer, Hood Fan, Stove, Washer, Refrigerator |
| BasementType | None |
| CoolingType | Central Air Conditioning |
| ExteriorFinish | Concrete |
| FlooringType | Laminate |
| HeatingFuel | Natural Gas |
| HeatingType | Forced Air |
| SizeInterior | 600 - 699 Sqft |
| Type | Apartment |
Parking
| No Garage |
Land
| Acreage | No |
Rooms
| Level | Type | Length | Width | Dimensions |
|---|---|---|---|---|
| Flat | Living Room | 6.25 m | 3.05 m | 6.25 m x 3.05 m |
| Flat | Dining Room | 6.25 m | 3.06 m | 6.25 m x 3.06 m |
| Flat | Primary Bedroom | 4.27 m | 3.76 m | 4.27 m x 3.76 m |
| Flat | Den | 1.98 m | 2.44 m | 1.98 m x 2.44 m |
| Flat | Foyer | 1.12 m | 4.47 m | 1.12 m x 4.47 m |
| Flat | Other | 1.98 m | 6.81 m | 1.98 m x 6.81 m |
https://www.realtor.ca/real-estate/28847674/917-30-shore-breeze-drive-toronto-mimico-mimico
Interested?
Contact us for more information
Loreto Manimtim Umali
Salesperson
480 Eglinton Ave West #30, 106498
Mississauga, Ontario L5R 0G2
