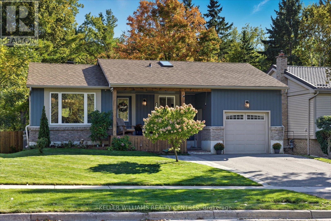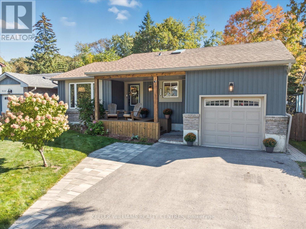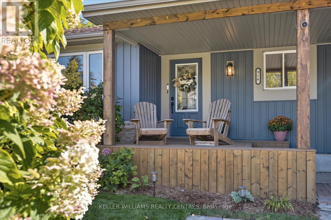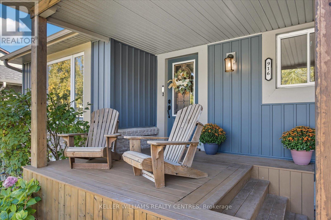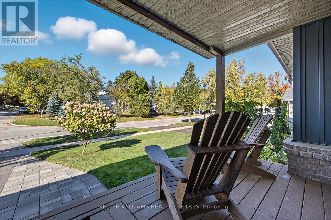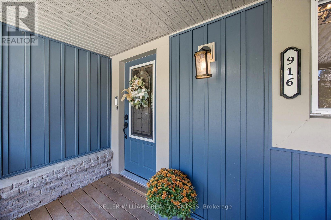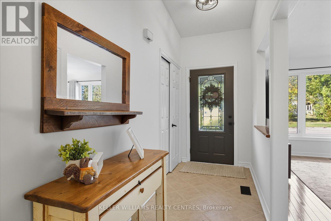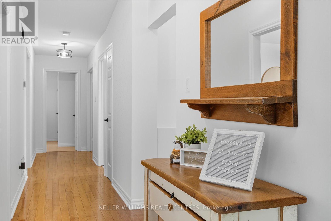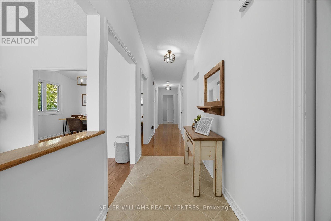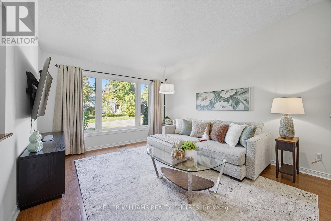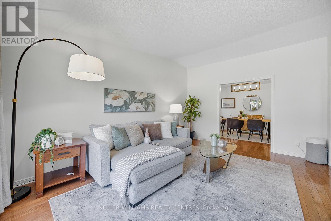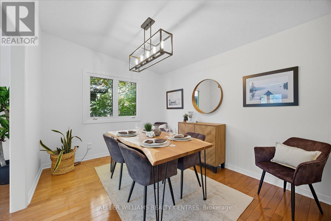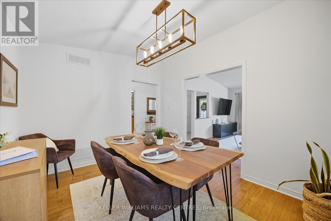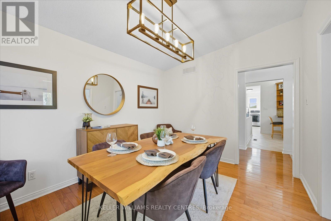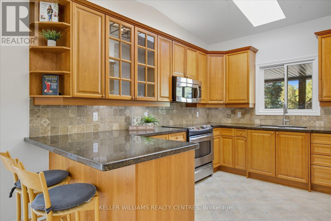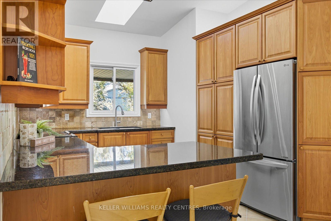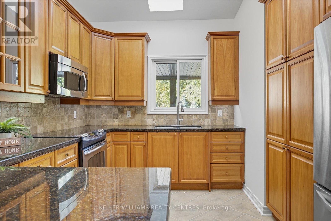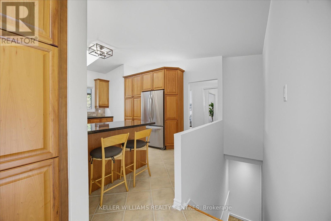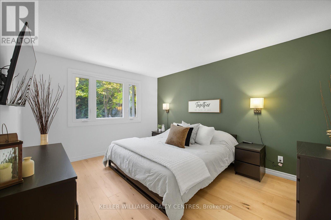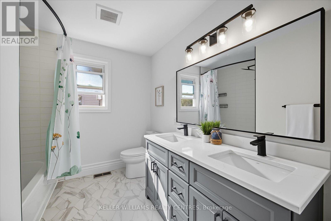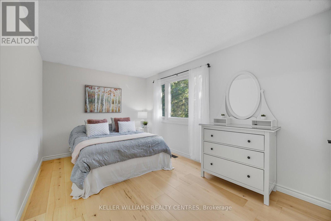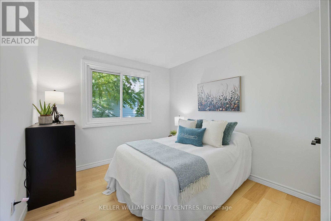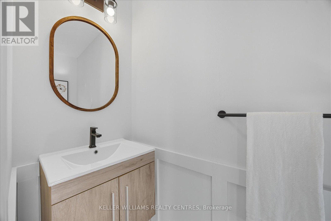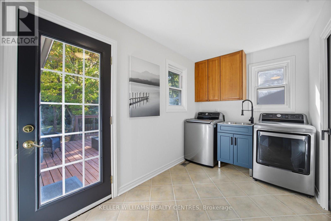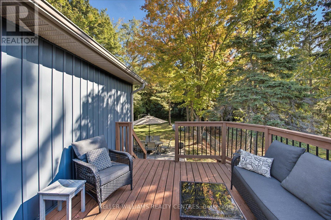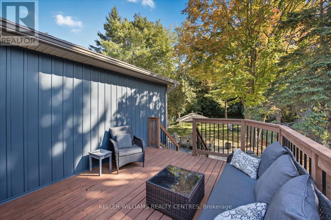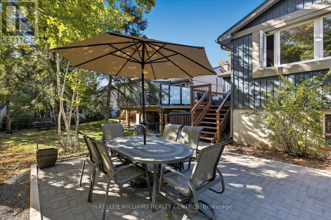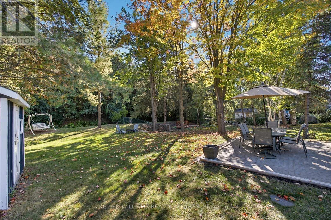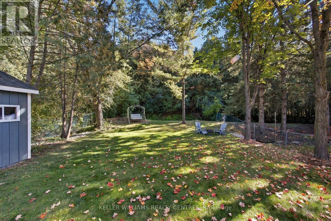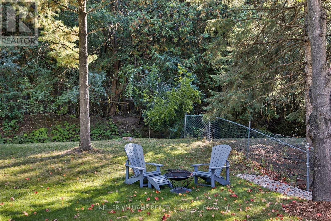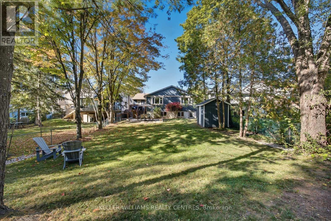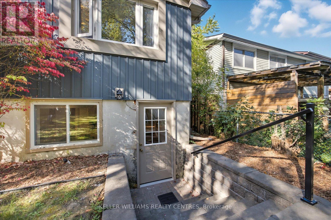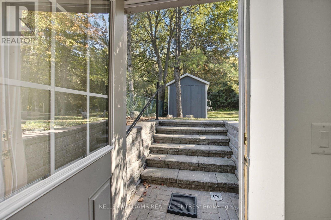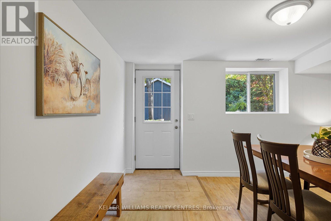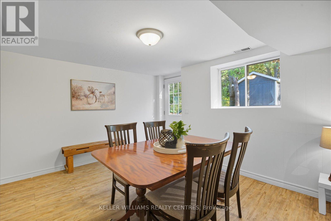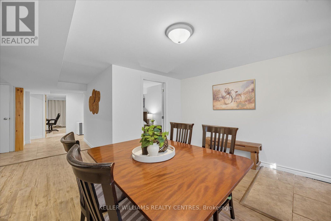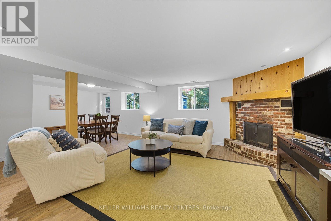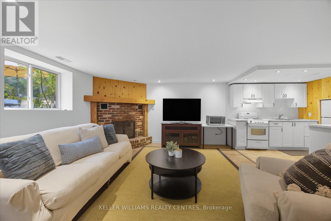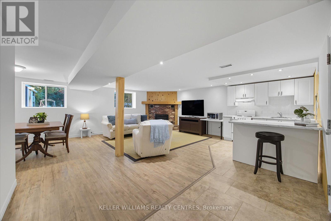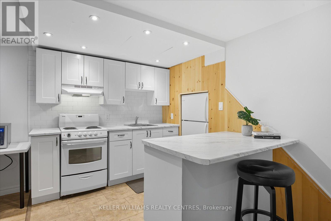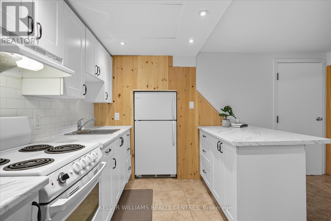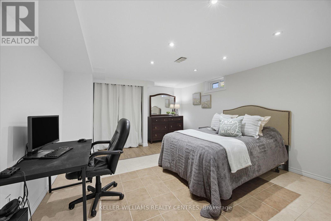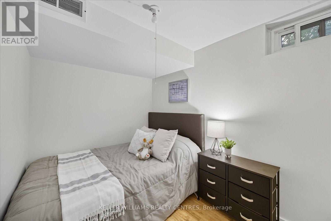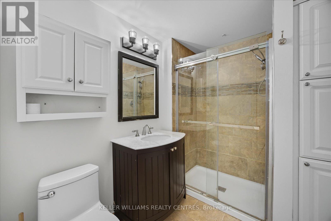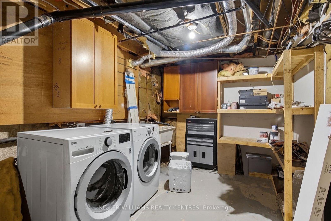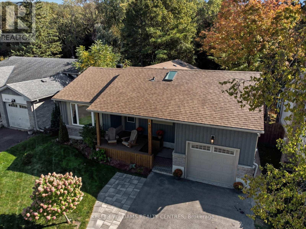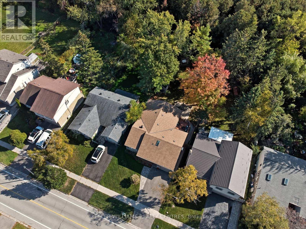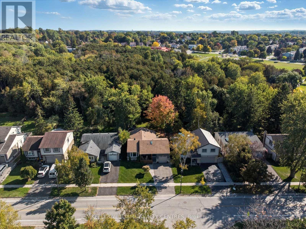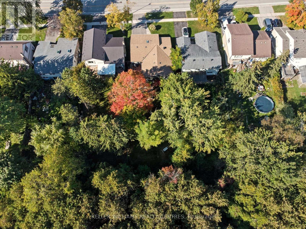916 Elgin Street Newmarket, Ontario L3Y 3C1
$1,048,000
((Offers Anytime!)) Welcome home! This beautiful 3+2 bedroom, 3-bathroom, ranch-style bungalow sits peacefully on a luscious ravine lot, surrounded by mature trees and serene views, in the heart of Leslie Valley. Tastefully designed with modern finishes and upgrades throughout, the home features cathedral ceilings, open-concept living and dining spaces, and large bay windows that welcome endless natural light. The main level boasts 3 large bedrooms with Scandinavian-inspired engineered hardwood floors, a spacious entertainers kitchen, conveniently located main-floor laundry & mudroom, and a sun-filled skylight above. Savour the outdoor experience on a 185' deep, tree-lined lot with interlock landscaping, vibrant gardens, and meticulously manicured lawns; perfect for entertaining friends & family and hosting large groups. Enjoy the benefits of a self-contained, 2-bedroom in-law suite in the basement, complete with full kitchen, separate entrance, separate laundry, separate storage, and direct access to the backyard. The property also includes a private, single-car garage and driveway parking for 3 additional vehicles, offering ample convenience. See the complete list of updates included below. The neighbourhood offers a strong sense of community and is ideal for families, professionals, retirees, and outdoor enthusiasts. Located just minutes from Highway 404, downtown Newmarket, Upper Canada Mall, Southlake Hospital, GO Train & Bus Stations, Historic Downtown Main Street, local shops, schools, scenic trails, golf courses, and much more! (id:61852)
Property Details
| MLS® Number | N12439113 |
| Property Type | Single Family |
| Neigbourhood | Leslie Valley |
| Community Name | Huron Heights-Leslie Valley |
| AmenitiesNearBy | Hospital, Park, Place Of Worship, Schools, Public Transit |
| ParkingSpaceTotal | 4 |
| Structure | Deck, Shed |
Building
| BathroomTotal | 3 |
| BedroomsAboveGround | 3 |
| BedroomsBelowGround | 2 |
| BedroomsTotal | 5 |
| Amenities | Fireplace(s) |
| Appliances | Water Heater, Dishwasher, Dryer, Washer |
| ArchitecturalStyle | Bungalow |
| BasementFeatures | Apartment In Basement, Separate Entrance |
| BasementType | N/a |
| ConstructionStyleAttachment | Detached |
| CoolingType | Central Air Conditioning |
| ExteriorFinish | Stone, Vinyl Siding |
| FlooringType | Hardwood, Tile |
| FoundationType | Unknown |
| HalfBathTotal | 1 |
| HeatingFuel | Natural Gas |
| HeatingType | Forced Air |
| StoriesTotal | 1 |
| SizeInterior | 1100 - 1500 Sqft |
| Type | House |
| UtilityWater | Municipal Water |
Parking
| Attached Garage | |
| Garage |
Land
| Acreage | No |
| FenceType | Fenced Yard |
| LandAmenities | Hospital, Park, Place Of Worship, Schools, Public Transit |
| LandscapeFeatures | Landscaped |
| Sewer | Sanitary Sewer |
| SizeDepth | 184 Ft ,4 In |
| SizeFrontage | 50 Ft |
| SizeIrregular | 50 X 184.4 Ft |
| SizeTotalText | 50 X 184.4 Ft |
| ZoningDescription | Residential |
Rooms
| Level | Type | Length | Width | Dimensions |
|---|---|---|---|---|
| Lower Level | Workshop | 4.45 m | 3 m | 4.45 m x 3 m |
| Lower Level | Recreational, Games Room | 8.53 m | 8.23 m | 8.53 m x 8.23 m |
| Lower Level | Bedroom 4 | 4 m | 3.8 m | 4 m x 3.8 m |
| Lower Level | Other | 2.96 m | 1.95 m | 2.96 m x 1.95 m |
| Main Level | Living Room | 4.93 m | 3.8 m | 4.93 m x 3.8 m |
| Main Level | Dining Room | 3.8 m | 3.08 m | 3.8 m x 3.08 m |
| Main Level | Kitchen | 4.7 m | 3.2 m | 4.7 m x 3.2 m |
| Main Level | Laundry Room | 3.7 m | 2.9 m | 3.7 m x 2.9 m |
| Main Level | Primary Bedroom | 4.3 m | 3.4 m | 4.3 m x 3.4 m |
| Main Level | Bedroom 2 | 4.5 m | 2.9 m | 4.5 m x 2.9 m |
| Main Level | Bedroom 3 | 3.65 m | 2.9 m | 3.65 m x 2.9 m |
Utilities
| Cable | Installed |
| Electricity | Installed |
| Sewer | Installed |
Interested?
Contact us for more information
Jon Brock
Broker
117 Wellington St E
Aurora, Ontario L4G 1H9
