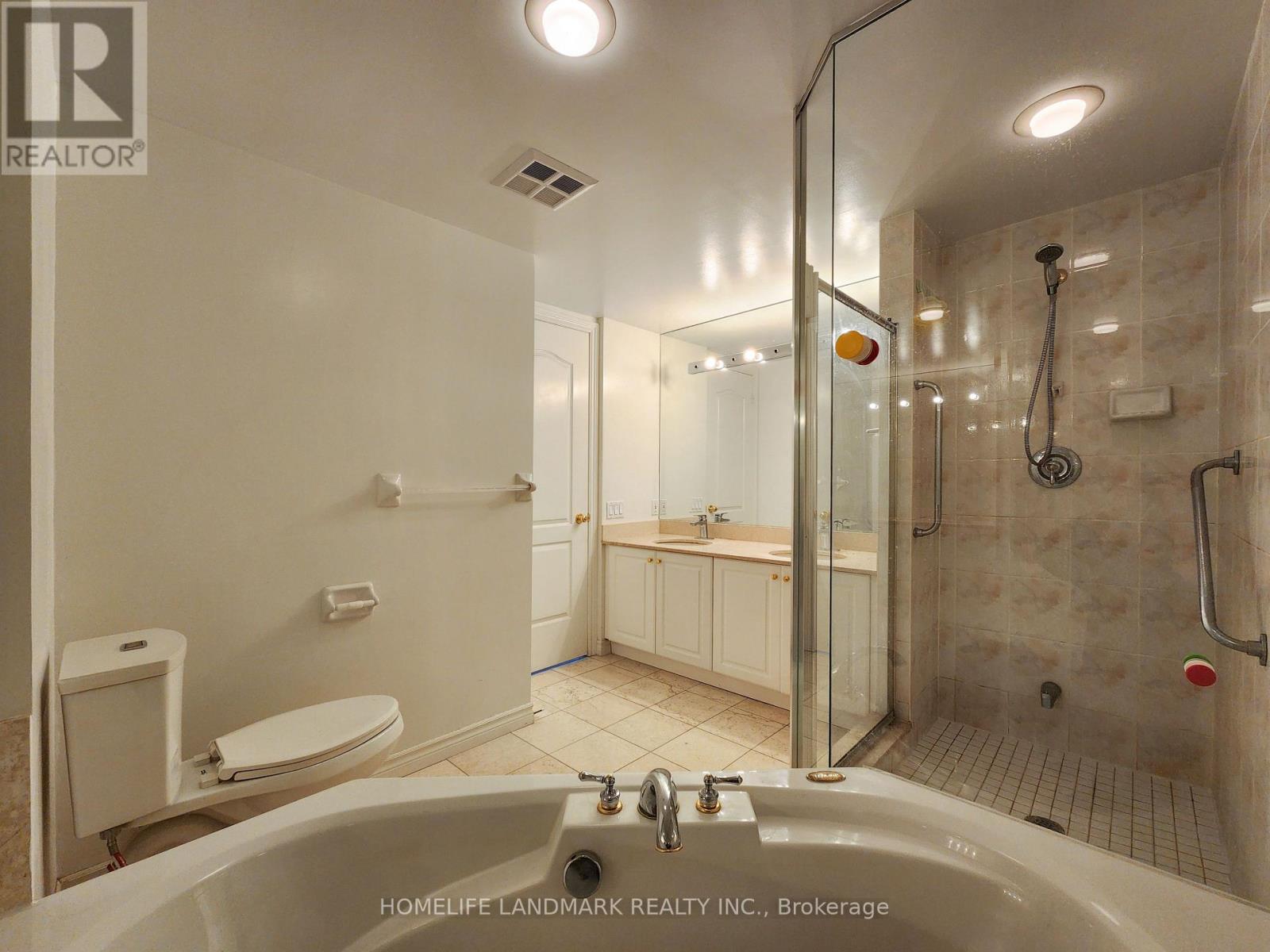916 - 18 William Carson Crescent Toronto, Ontario M2P 2G6
$4,350 Monthly
Prestigious Bldg Located In Famous School District: York Mills C.I.,A Rare Find 2 Br + Library (Can Be 3rd Br) Penthouse Corner Unit. Wrapped Around Windows Offer Picturesque & Sunny S.E.View,10 Acre Site W/ Extensive Garden & Courtyard Area, High Ceiling, Double Door Entrance, Marble Foyer, Granite Counter, Hardwood Flr, Breakfast Area W/Windows, This Luxurious Suite Also Comes W/2 Parking Spots & 1 Locker. Walk To Subway & Close To 401. (id:61852)
Property Details
| MLS® Number | C12171215 |
| Property Type | Single Family |
| Neigbourhood | North York |
| Community Name | St. Andrew-Windfields |
| AmenitiesNearBy | Public Transit |
| CommunicationType | High Speed Internet |
| CommunityFeatures | Pet Restrictions |
| Features | Ravine, Balcony |
| ParkingSpaceTotal | 2 |
| PoolType | Indoor Pool |
| ViewType | View |
Building
| BathroomTotal | 2 |
| BedroomsAboveGround | 2 |
| BedroomsBelowGround | 1 |
| BedroomsTotal | 3 |
| Amenities | Security/concierge, Exercise Centre, Sauna, Visitor Parking, Storage - Locker |
| Appliances | Dishwasher, Dryer, Hood Fan, Sauna, Stove, Washer, Refrigerator |
| CoolingType | Central Air Conditioning |
| ExteriorFinish | Concrete |
| FlooringType | Hardwood, Ceramic |
| HeatingFuel | Natural Gas |
| HeatingType | Forced Air |
| SizeInterior | 1400 - 1599 Sqft |
| Type | Apartment |
Parking
| Underground | |
| Garage |
Land
| Acreage | No |
| LandAmenities | Public Transit |
Rooms
| Level | Type | Length | Width | Dimensions |
|---|---|---|---|---|
| Ground Level | Living Room | 6.5 m | 3.48 m | 6.5 m x 3.48 m |
| Ground Level | Dining Room | 4.38 m | 3.05 m | 4.38 m x 3.05 m |
| Ground Level | Kitchen | 5.26 m | 2.55 m | 5.26 m x 2.55 m |
| Ground Level | Primary Bedroom | 6 m | 3.3 m | 6 m x 3.3 m |
| Ground Level | Bedroom 2 | 2.8 m | 5.1 m | 2.8 m x 5.1 m |
| Ground Level | Den | 2.8 m | 2.51 m | 2.8 m x 2.51 m |
Interested?
Contact us for more information
Zheng Gao
Salesperson
7240 Woodbine Ave Unit 103
Markham, Ontario L3R 1A4






















