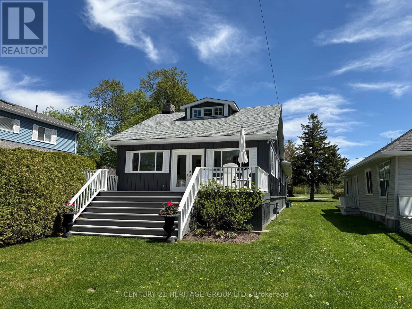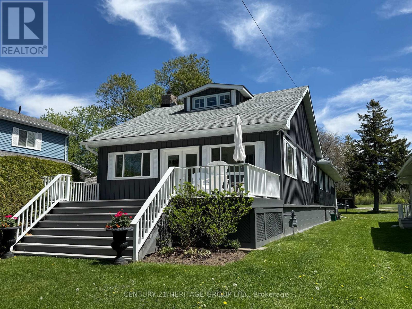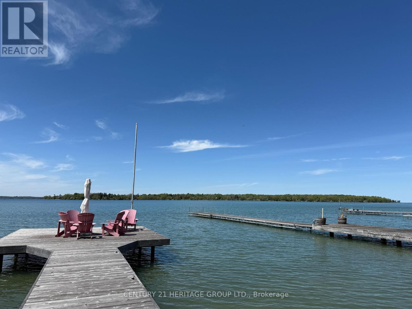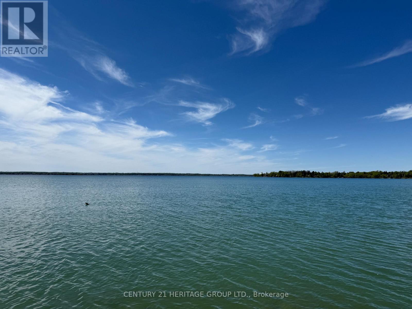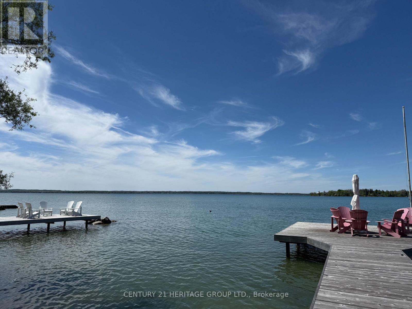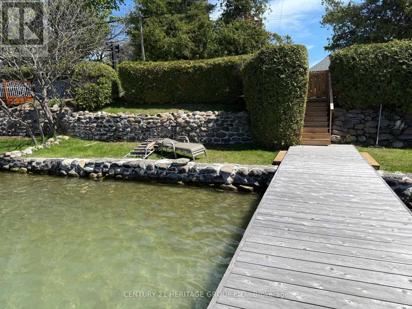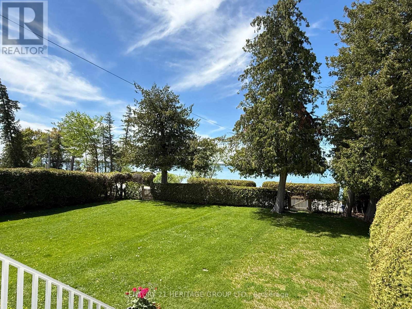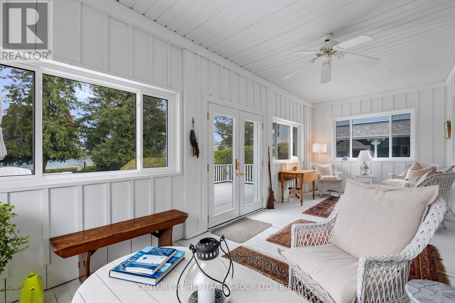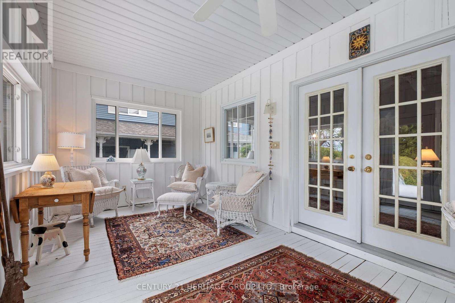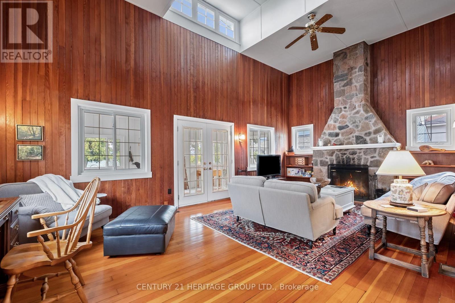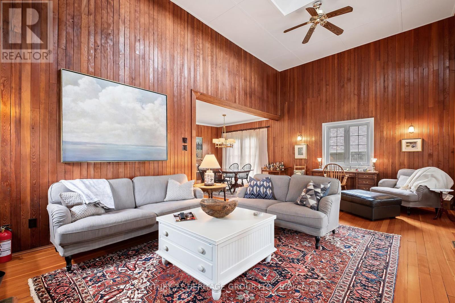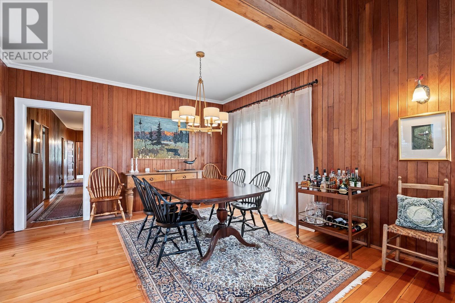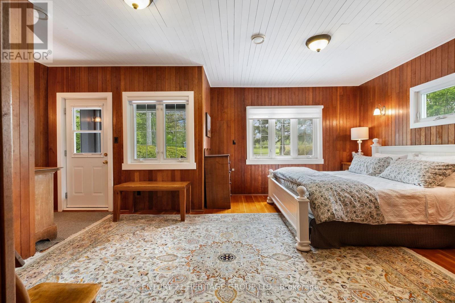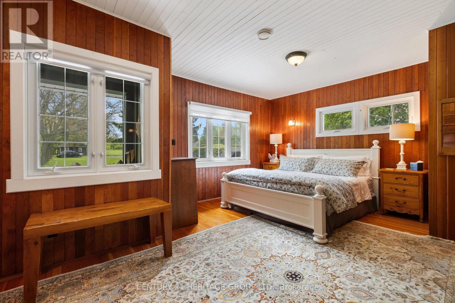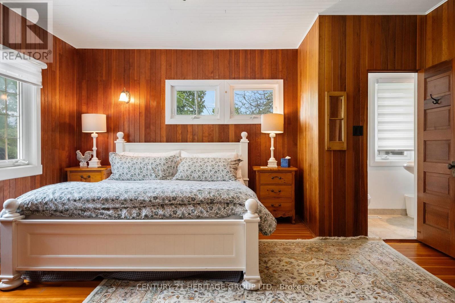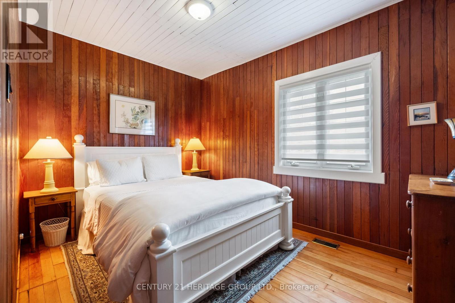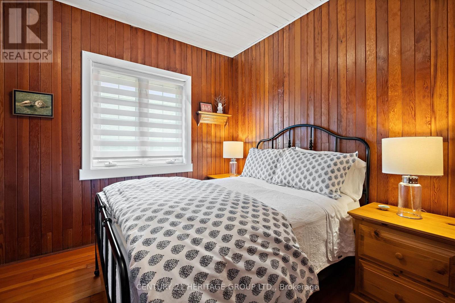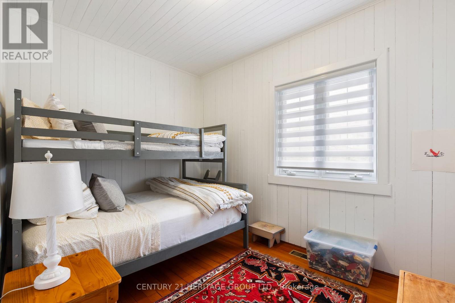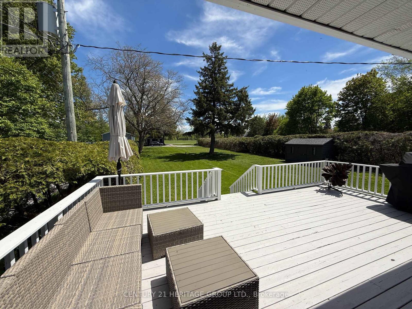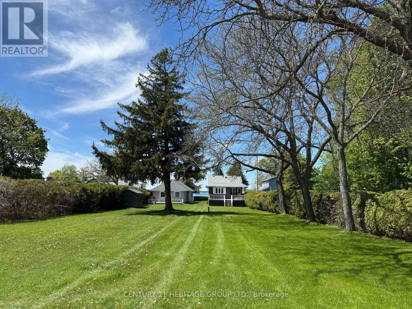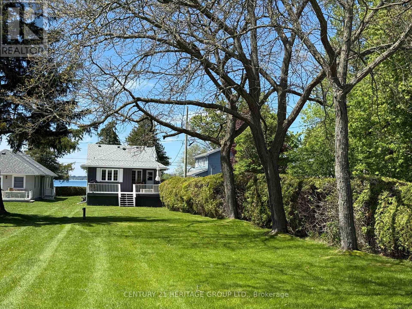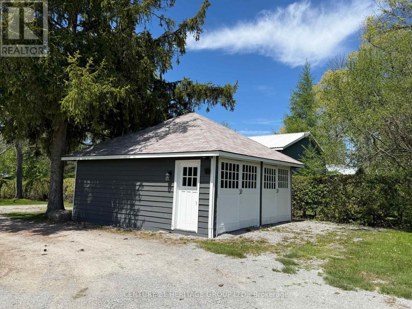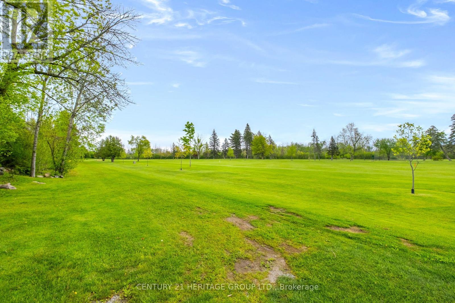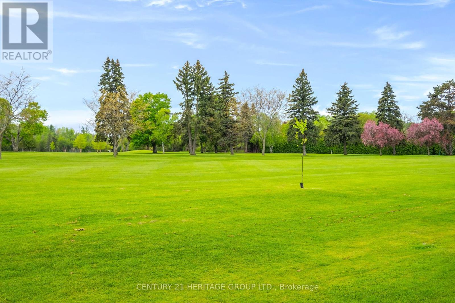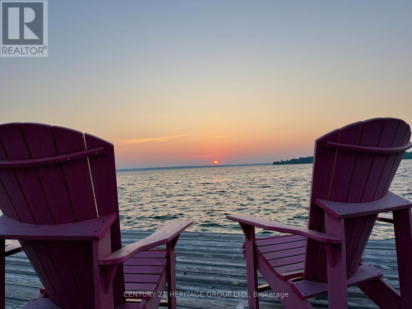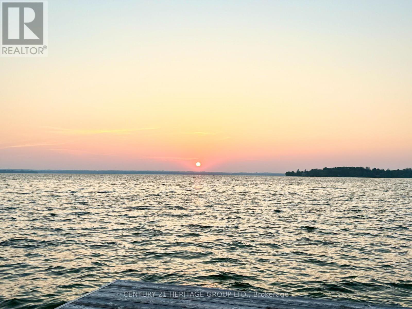915 Lake Drive N Georgina, Ontario L4P 3E9
$2,600,000
Imagine starting each day with a round on your private Eastbourne Golf Club course and ending it listening to Lake Simcoe's gentle waves from your expansive lakeside deck. This beautifully appointed four-bedroom bungalow offers the ultimate retreat from city life, nestled on a 38' x399' lot that borders the fairways and features indirect year-round lakefront access. Premium tongue-and-groove BC fir finishes create a warm, elegant atmosphere throughout this lovely home. Step outside to enjoy a 24' x 11.5' front deck overlooking the lake or unwind on the 21' x 12'rear deck overlooking manicured greens. Whether you are a golf enthusiast, boating aficionado or simply seeking a serene landscape to call home, this exclusive Eastbourne property delivers the lifestyle you have been dreaming of all within easy reach of city amenities. Don't just imagine it - own it. (id:61852)
Property Details
| MLS® Number | N12171542 |
| Property Type | Single Family |
| Community Name | Historic Lakeshore Communities |
| AmenitiesNearBy | Beach, Golf Nearby |
| Features | Flat Site |
| ParkingSpaceTotal | 5 |
| Structure | Deck, Dock |
| ViewType | Lake View |
| WaterFrontType | Waterfront |
Building
| BathroomTotal | 2 |
| BedroomsAboveGround | 4 |
| BedroomsTotal | 4 |
| Appliances | Water Heater, Dishwasher, Dryer, Stove, Washer, Refrigerator |
| ArchitecturalStyle | Raised Bungalow |
| BasementType | Crawl Space |
| ConstructionStyleAttachment | Detached |
| CoolingType | Central Air Conditioning |
| ExteriorFinish | Wood |
| FireplacePresent | Yes |
| FlooringType | Hardwood, Ceramic |
| FoundationType | Block |
| HalfBathTotal | 1 |
| HeatingFuel | Natural Gas |
| HeatingType | Forced Air |
| StoriesTotal | 1 |
| SizeInterior | 1500 - 2000 Sqft |
| Type | House |
| UtilityWater | Municipal Water |
Parking
| Detached Garage | |
| Garage |
Land
| AccessType | Water Access, Public Road, Year-round Access |
| Acreage | No |
| LandAmenities | Beach, Golf Nearby |
| LandscapeFeatures | Landscaped |
| Sewer | Sanitary Sewer |
| SizeDepth | 399 Ft ,1 In |
| SizeFrontage | 38 Ft |
| SizeIrregular | 38 X 399.1 Ft |
| SizeTotalText | 38 X 399.1 Ft|under 1/2 Acre |
| SurfaceWater | Lake/pond |
| ZoningDescription | Residential |
Rooms
| Level | Type | Length | Width | Dimensions |
|---|---|---|---|---|
| Main Level | Sunroom | 7.44 m | 2.94 m | 7.44 m x 2.94 m |
| Main Level | Living Room | 7.46 m | 4.27 m | 7.46 m x 4.27 m |
| Main Level | Dining Room | 3.99 m | 3.18 m | 3.99 m x 3.18 m |
| Main Level | Kitchen | 3.64 m | 3.19 m | 3.64 m x 3.19 m |
| Main Level | Primary Bedroom | 5.18 m | 4.73 m | 5.18 m x 4.73 m |
| Main Level | Bedroom 2 | 3.81 m | 2.74 m | 3.81 m x 2.74 m |
| Main Level | Bedroom 3 | 3.51 m | 2.5 m | 3.51 m x 2.5 m |
| Main Level | Bedroom 4 | 2.97 m | 2.74 m | 2.97 m x 2.74 m |
| Main Level | Laundry Room | 2.43 m | 2.11 m | 2.43 m x 2.11 m |
Utilities
| Cable | Installed |
| Electricity | Installed |
| Sewer | Installed |
Interested?
Contact us for more information
Melanie Ward
Salesperson
17035 Yonge St. Suite 100
Newmarket, Ontario L3Y 5Y1
