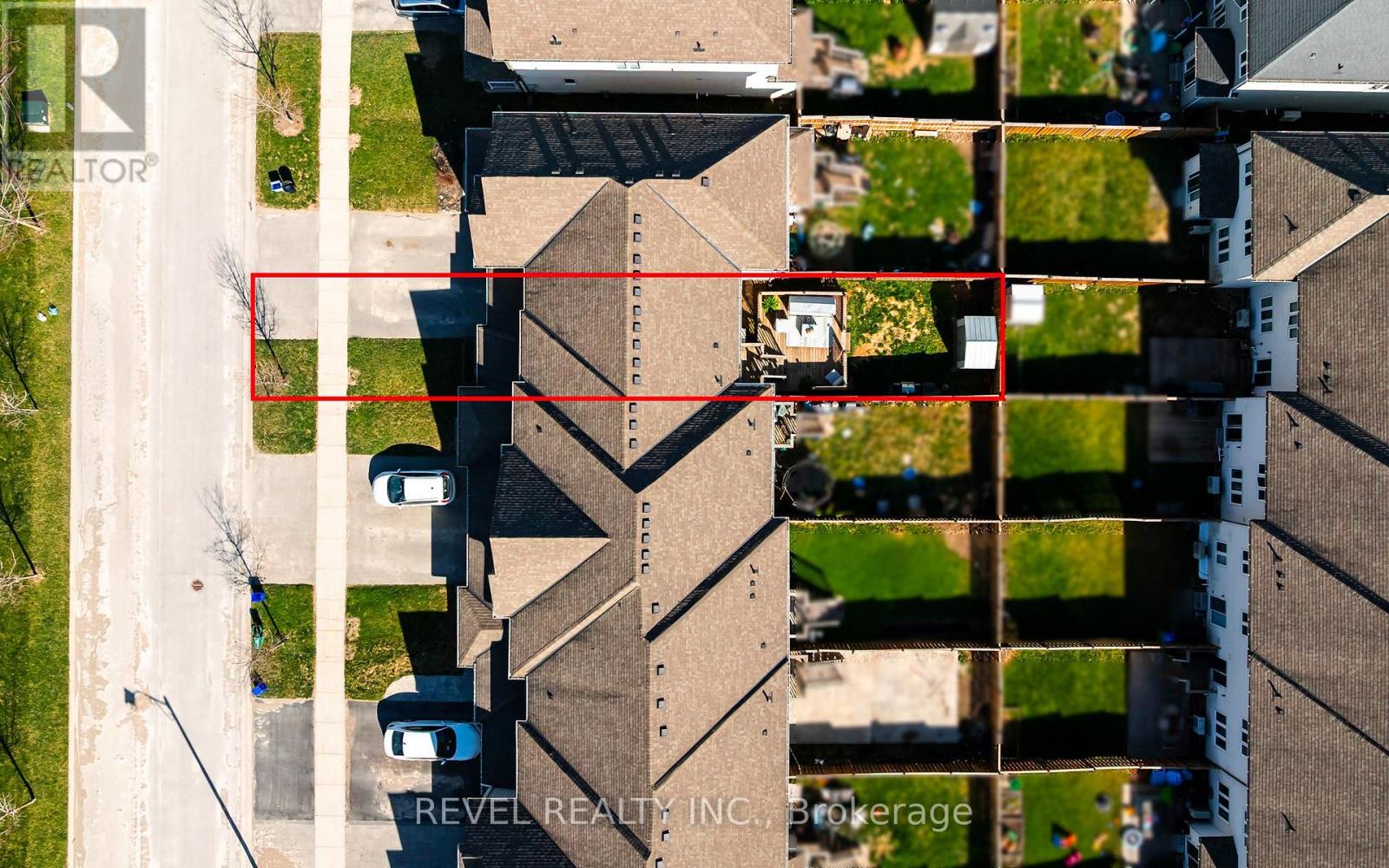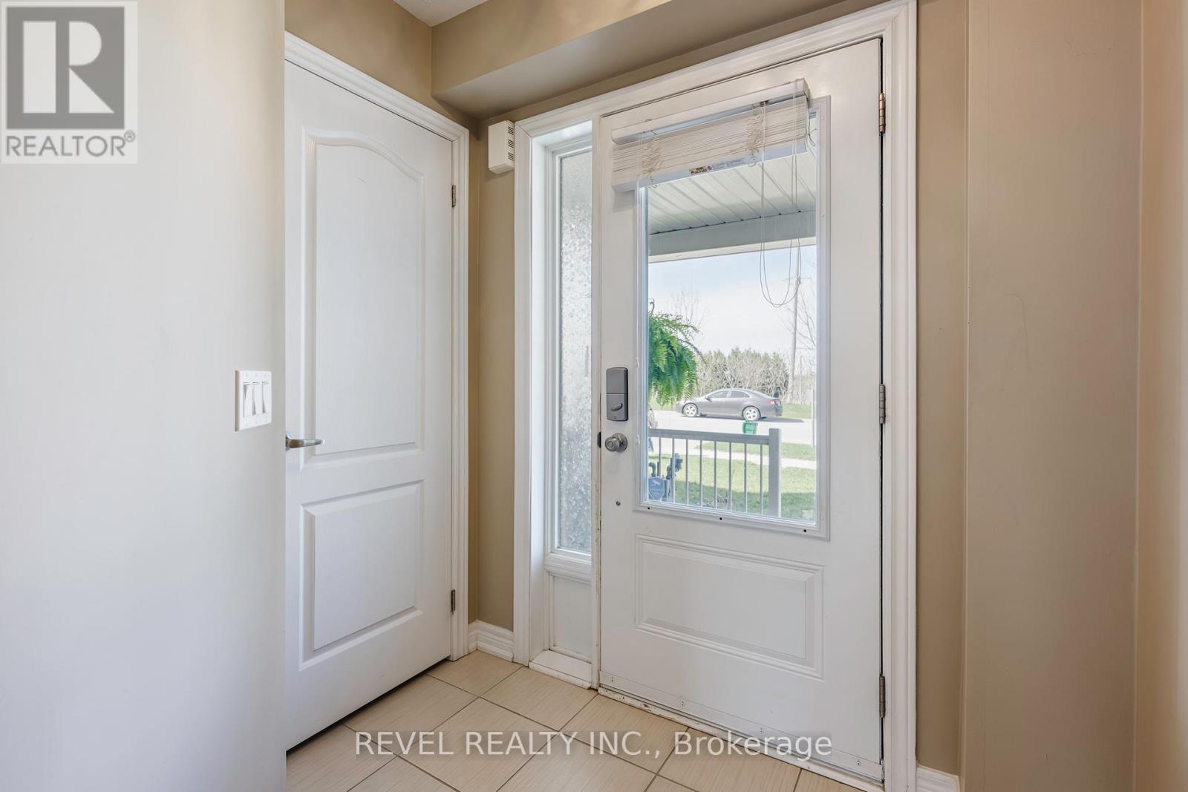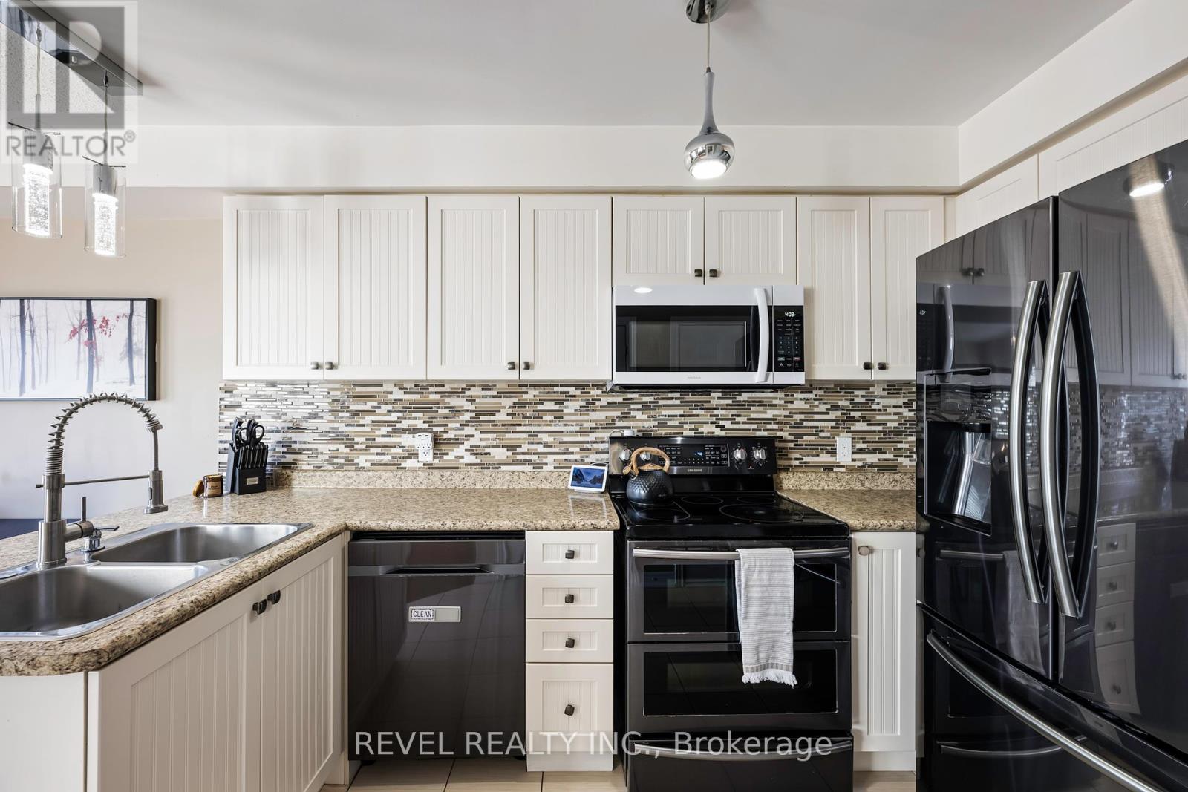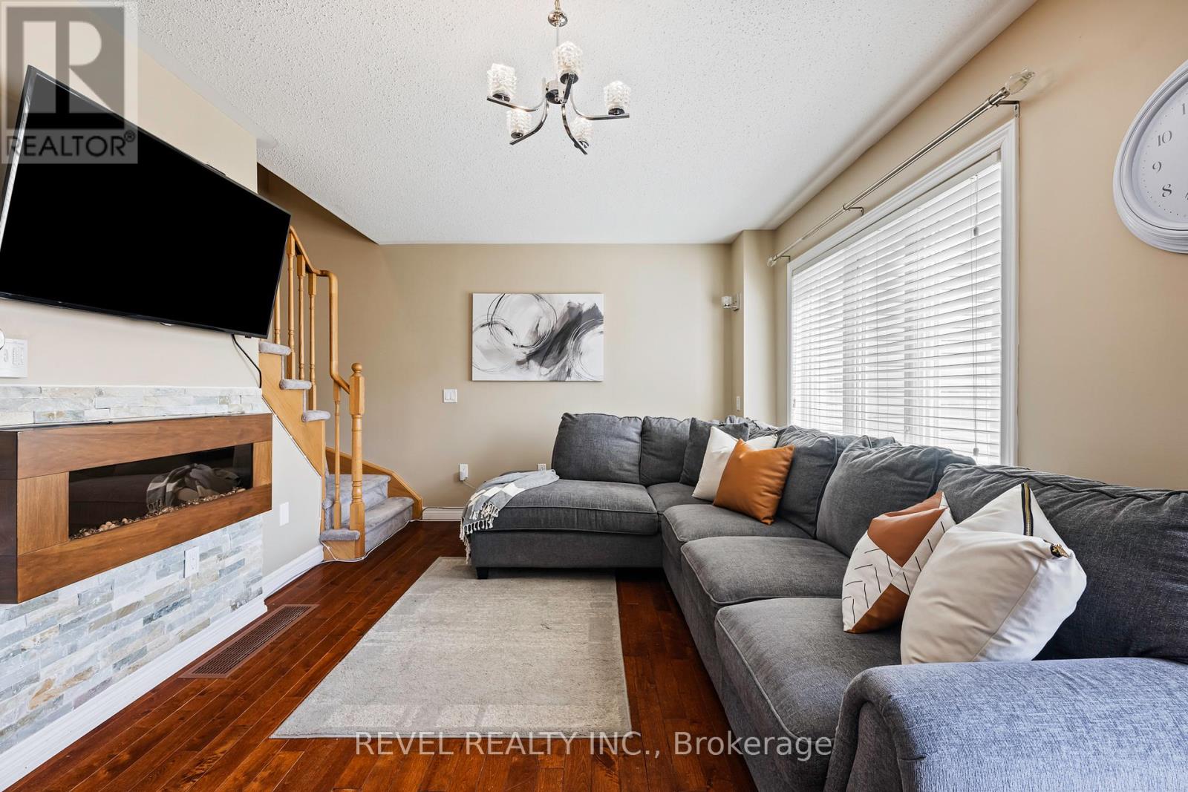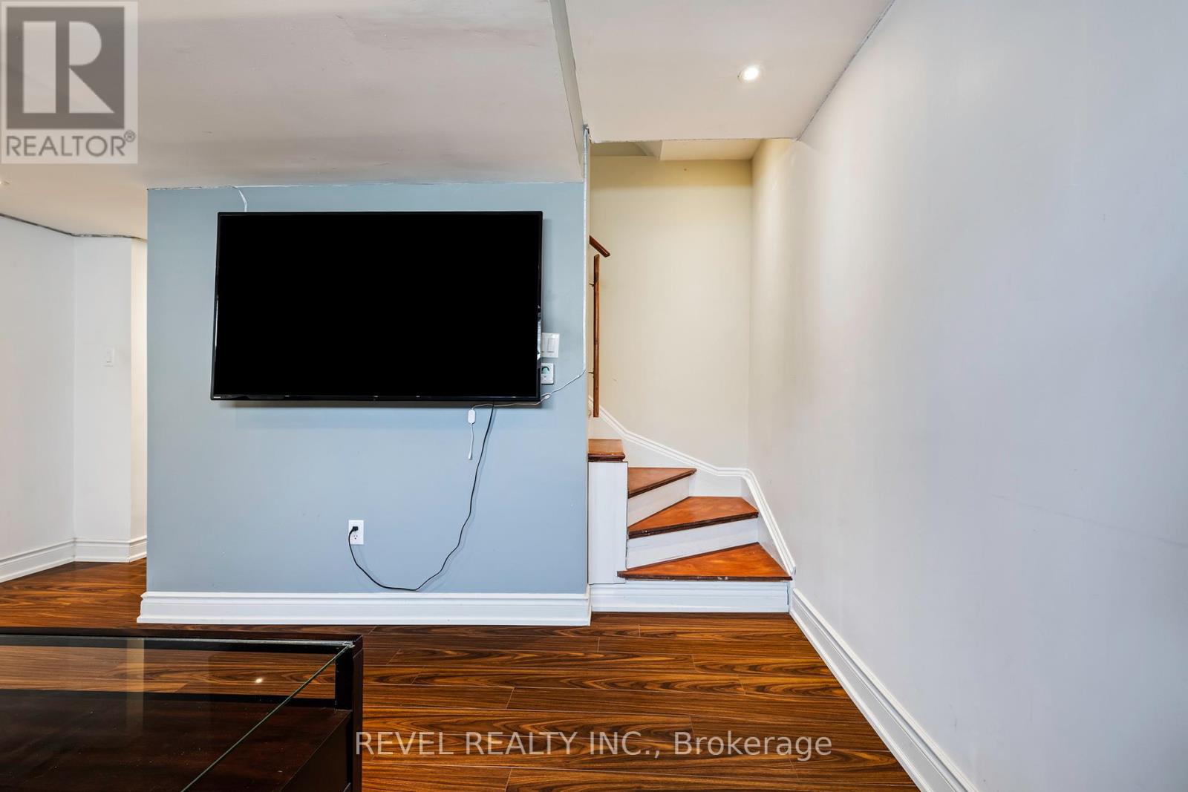915 Cook Crescent Shelburne, Ontario L9V 3V1
$614,900
915 Cook Cres. is your chance to get into a stylish and spacious 3-bedroom, 2.5-bath freehold townhome in one of Shelburne's most family-friendly neighbourhoods. Featuring hardwood and ceramic flooring on the main level, this home offers a bright, open-concept layout thats both functional and welcoming. The kitchen walks out to a fully fenced yard with a two-tier deck, perfect for weekend BBQs, outdoor dining, or just enjoying a little sunshine.Upstairs offers three generous bedrooms and a full 4-piece bath, while the fully finished basement adds bonus living space, a second full bathroom, and room for whatever your lifestyle needs: home office, rec room, gym, or guest space. With upgraded lighting, an electric fireplace with stone surround, inside entry from the single-car garage, and thoughtful finishes throughout, this home is the perfect blend of comfort and value. All set in a community that homeowners love just steps to schools, parks, trails, and Tim Hortons (yes, really). Whether you're a first-time buyer or looking to downsize with ease, this is one to see. Book your showing today. (id:61852)
Property Details
| MLS® Number | X12137842 |
| Property Type | Single Family |
| Community Name | Shelburne |
| AmenitiesNearBy | Schools, Park |
| CommunityFeatures | Community Centre |
| ParkingSpaceTotal | 2 |
| Structure | Porch, Deck, Shed |
Building
| BathroomTotal | 3 |
| BedroomsAboveGround | 3 |
| BedroomsTotal | 3 |
| Amenities | Fireplace(s) |
| Appliances | Water Softener, Water Heater, Garage Door Opener Remote(s), Blinds, Dishwasher, Dryer, Garage Door Opener, Stove, Washer, Refrigerator |
| BasementDevelopment | Finished |
| BasementType | Full (finished) |
| ConstructionStyleAttachment | Attached |
| CoolingType | Central Air Conditioning |
| ExteriorFinish | Vinyl Siding, Stone |
| FireplacePresent | Yes |
| FireplaceTotal | 1 |
| FlooringType | Ceramic, Hardwood |
| FoundationType | Poured Concrete |
| HalfBathTotal | 1 |
| HeatingFuel | Natural Gas |
| HeatingType | Forced Air |
| StoriesTotal | 2 |
| SizeInterior | 700 - 1100 Sqft |
| Type | Row / Townhouse |
| UtilityWater | Municipal Water |
Parking
| Garage |
Land
| Acreage | No |
| FenceType | Fenced Yard |
| LandAmenities | Schools, Park |
| Sewer | Sanitary Sewer |
| SizeDepth | 101 Ft ,8 In |
| SizeFrontage | 19 Ft ,8 In |
| SizeIrregular | 19.7 X 101.7 Ft |
| SizeTotalText | 19.7 X 101.7 Ft|under 1/2 Acre |
| ZoningDescription | R5 |
Rooms
| Level | Type | Length | Width | Dimensions |
|---|---|---|---|---|
| Second Level | Primary Bedroom | 4.06 m | 3.23 m | 4.06 m x 3.23 m |
| Second Level | Bedroom 2 | 2.82 m | 3.02 m | 2.82 m x 3.02 m |
| Second Level | Bedroom 3 | 2.74 m | 2.82 m | 2.74 m x 2.82 m |
| Basement | Recreational, Games Room | 4.32 m | 4.06 m | 4.32 m x 4.06 m |
| Main Level | Kitchen | 2.57 m | 3.38 m | 2.57 m x 3.38 m |
| Main Level | Dining Room | 1.78 m | 2.34 m | 1.78 m x 2.34 m |
| Main Level | Living Room | 3.91 m | 3.28 m | 3.91 m x 3.28 m |
Utilities
| Cable | Available |
| Electricity | Installed |
| Sewer | Installed |
https://www.realtor.ca/real-estate/28290143/915-cook-crescent-shelburne-shelburne
Interested?
Contact us for more information
Jacqueline Clement
Salesperson
77 Simcoe Street, Studio 1a
Collingwood, Ontario L9Y 1H7




