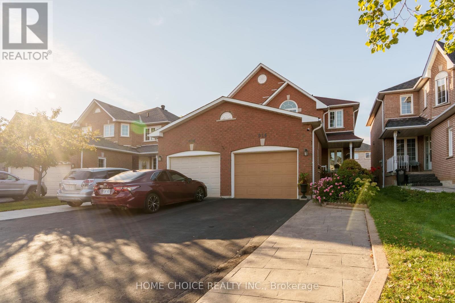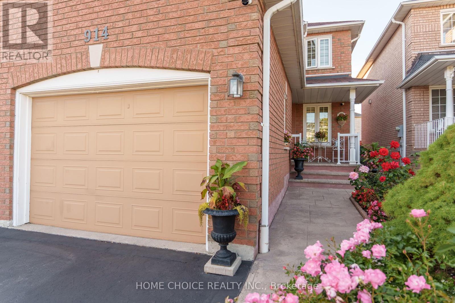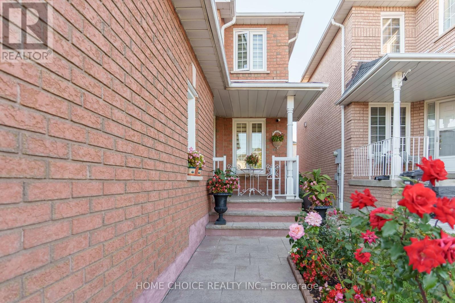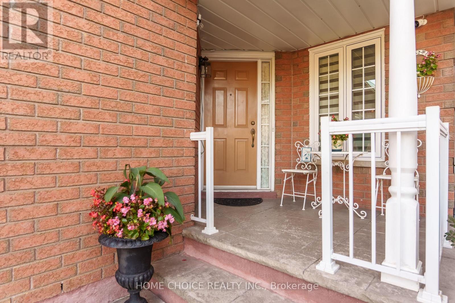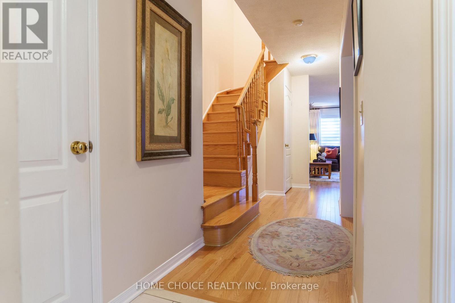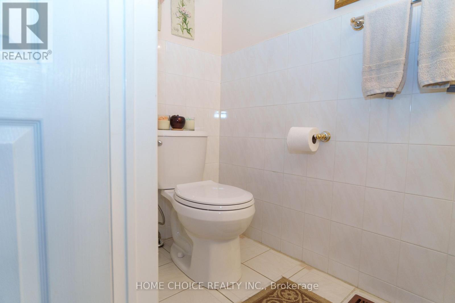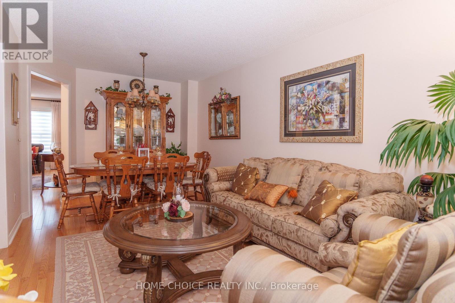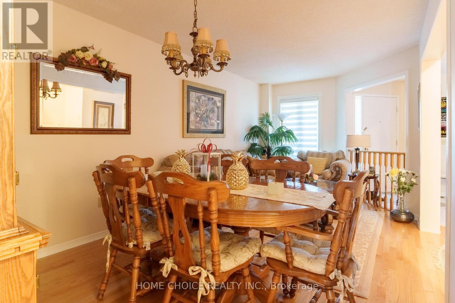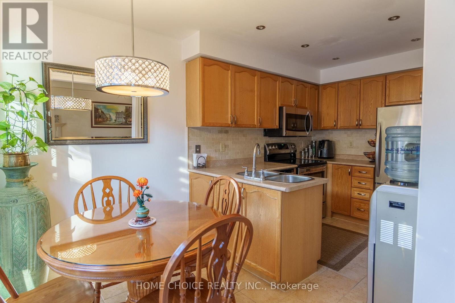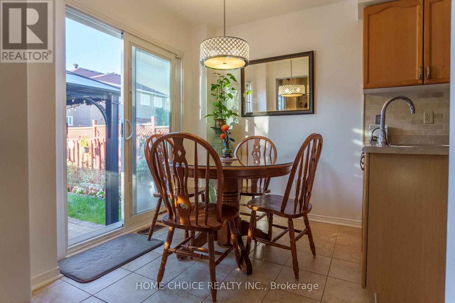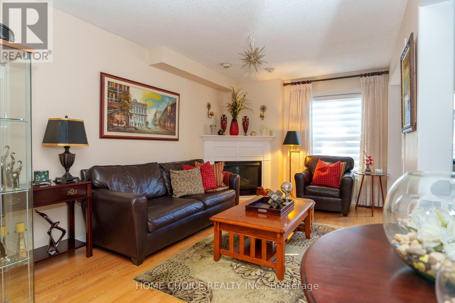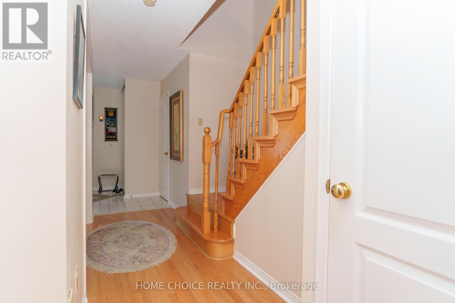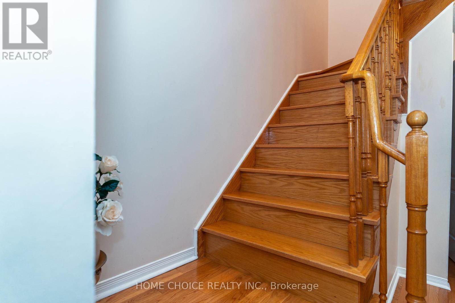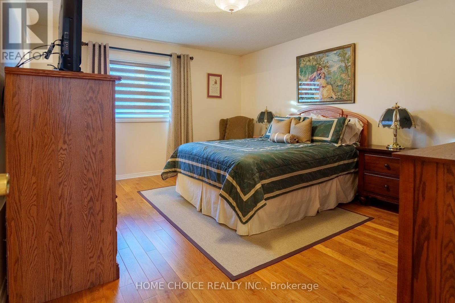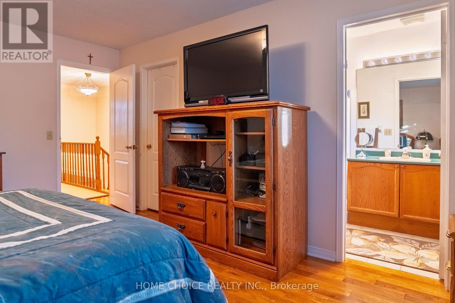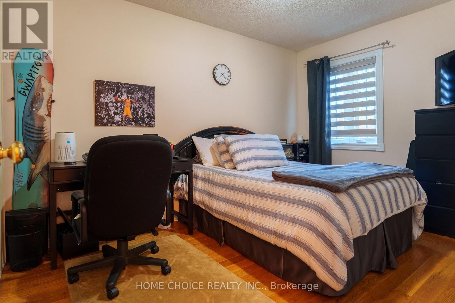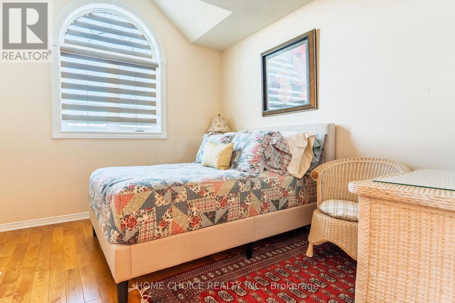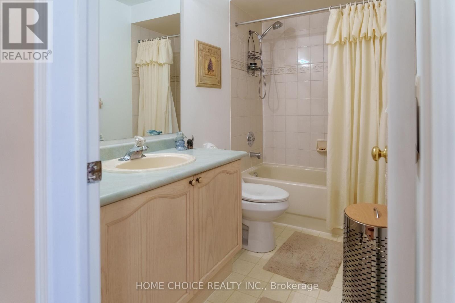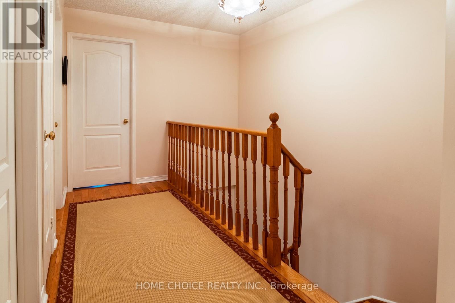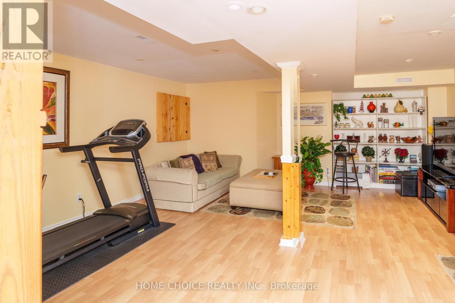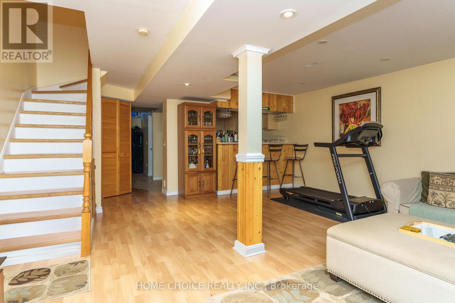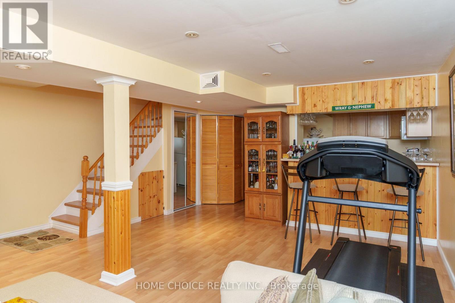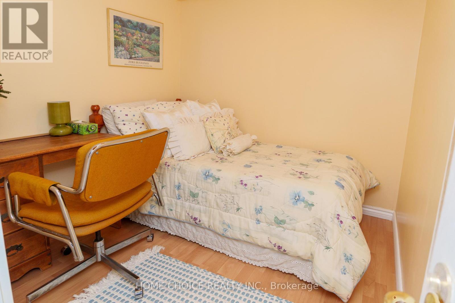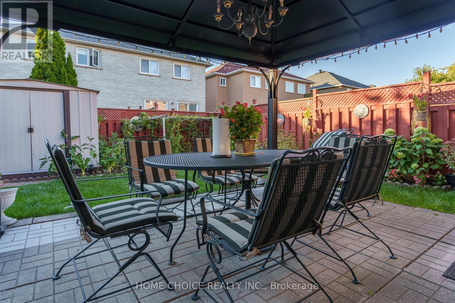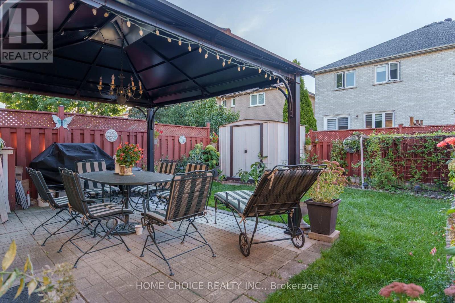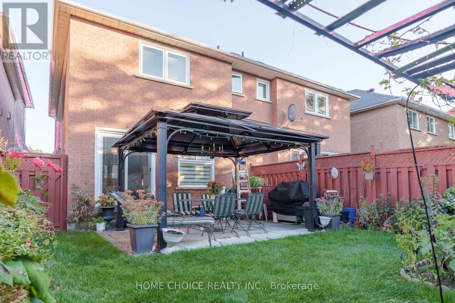914 Applecroft Circle Mississauga, Ontario L5V 2A7
$975,000
Step into this beautifully Cared for Residence nestled in a Prime Location and High demand Area of East Credit!!! This Lovely Semi Detached Home features 1509 Sq ft above grade living Space and situated in a convenient, family friendly neighbourhood near top rated Schools, Heartland Town centre, Parks, Streetsville, Downtown of Mississauga and Easy access to Major Highways(403,401 & 407). Enjoy quiet mornings on the porch. Cozy backyard with Gazebo perfect for relaxing and summer gatherings. Hardwood Floor throughout Main and 2nd Floor. Finished Basement has an In law suite with Kitchen/combined wet bar and 4pc bath. Move-In Condition...MUST SEE!!! (id:61852)
Property Details
| MLS® Number | W12445611 |
| Property Type | Single Family |
| Community Name | East Credit |
| AmenitiesNearBy | Public Transit, Park, Schools |
| CommunityFeatures | School Bus |
| Features | Carpet Free |
| ParkingSpaceTotal | 4 |
Building
| BathroomTotal | 4 |
| BedroomsAboveGround | 3 |
| BedroomsBelowGround | 1 |
| BedroomsTotal | 4 |
| Amenities | Separate Electricity Meters |
| Appliances | Garage Door Opener Remote(s), Central Vacuum, Water Heater, Water Meter, Blinds, Dishwasher, Dryer, Garage Door Opener, Microwave, Stove, Washer, Refrigerator |
| BasementDevelopment | Finished |
| BasementType | N/a (finished) |
| ConstructionStyleAttachment | Semi-detached |
| CoolingType | Central Air Conditioning, Ventilation System |
| ExteriorFinish | Brick |
| FireplacePresent | Yes |
| FlooringType | Hardwood, Ceramic, Laminate |
| FoundationType | Concrete |
| HalfBathTotal | 1 |
| HeatingFuel | Natural Gas |
| HeatingType | Forced Air |
| StoriesTotal | 2 |
| SizeInterior | 1500 - 2000 Sqft |
| Type | House |
| UtilityWater | Municipal Water |
Parking
| Attached Garage | |
| Garage |
Land
| Acreage | No |
| FenceType | Fenced Yard |
| LandAmenities | Public Transit, Park, Schools |
| Sewer | Sanitary Sewer |
| SizeDepth | 109 Ft ,10 In |
| SizeFrontage | 23 Ft ,6 In |
| SizeIrregular | 23.5 X 109.9 Ft |
| SizeTotalText | 23.5 X 109.9 Ft |
Rooms
| Level | Type | Length | Width | Dimensions |
|---|---|---|---|---|
| Second Level | Primary Bedroom | 4.57 m | 3.77 m | 4.57 m x 3.77 m |
| Second Level | Bedroom 2 | 3.84 m | 2.46 m | 3.84 m x 2.46 m |
| Second Level | Bedroom 3 | 3.44 m | 2.46 m | 3.44 m x 2.46 m |
| Basement | Recreational, Games Room | 5.84 m | 5.26 m | 5.84 m x 5.26 m |
| Basement | Bedroom | 2.82 m | 2.44 m | 2.82 m x 2.44 m |
| Main Level | Living Room | 5.79 m | 3.04 m | 5.79 m x 3.04 m |
| Main Level | Dining Room | 5.79 m | 3.04 m | 5.79 m x 3.04 m |
| Main Level | Family Room | 4.87 m | 3.07 m | 4.87 m x 3.07 m |
| Main Level | Kitchen | 2.74 m | 2.3 m | 2.74 m x 2.3 m |
| Main Level | Eating Area | 2.28 m | 2.28 m | 2.28 m x 2.28 m |
Interested?
Contact us for more information
Emilie Co Sy
Broker
18 Wynford Dr #307
Toronto, Ontario M3C 3S2
