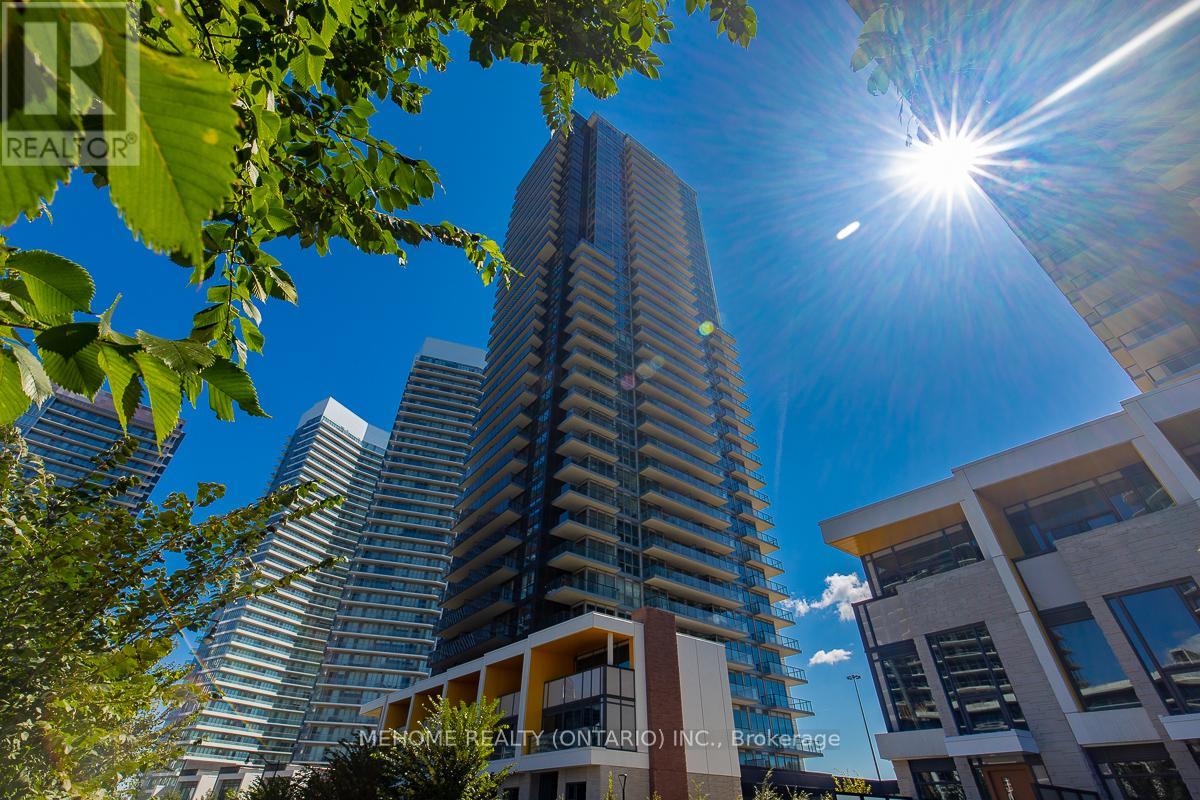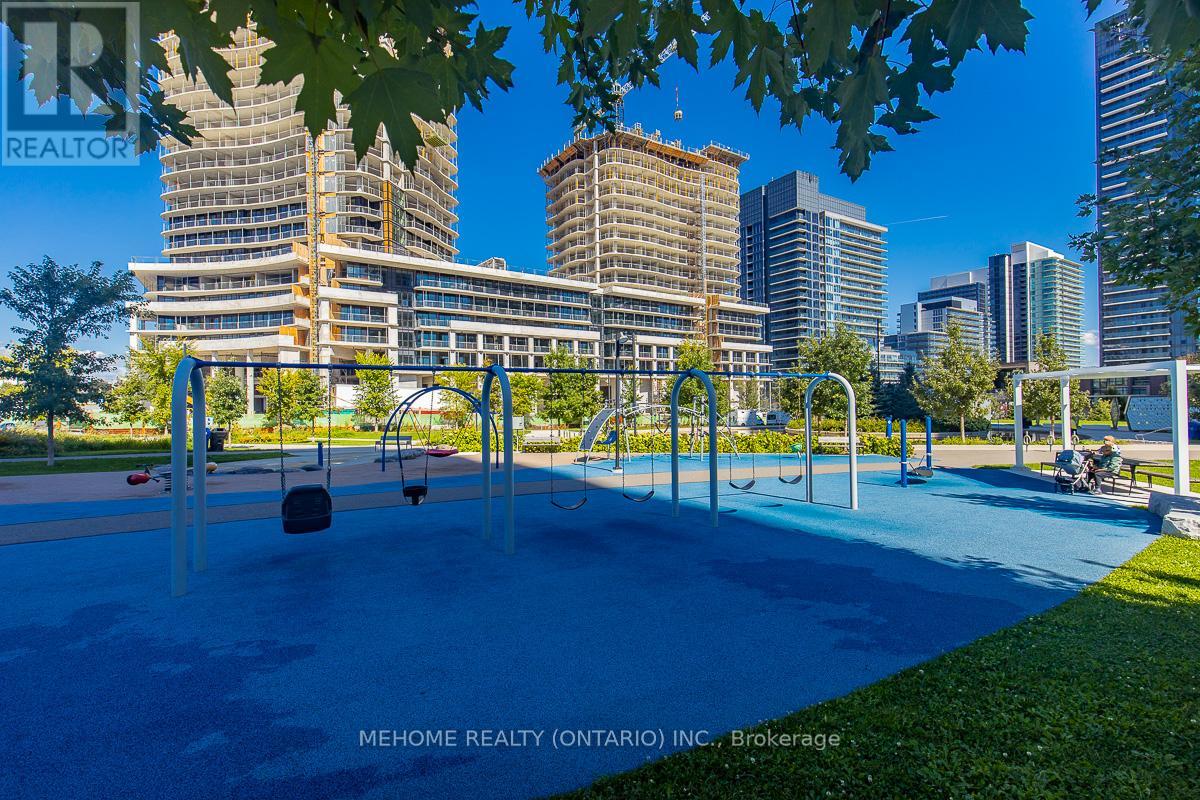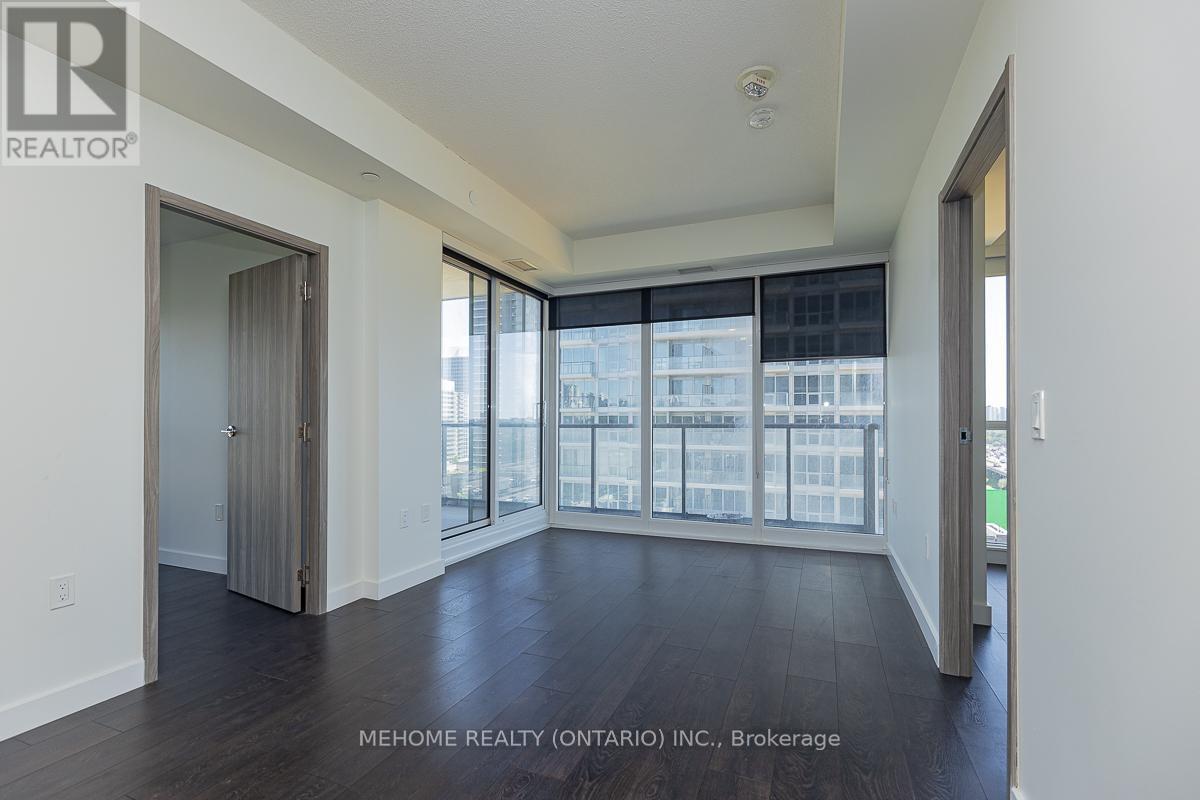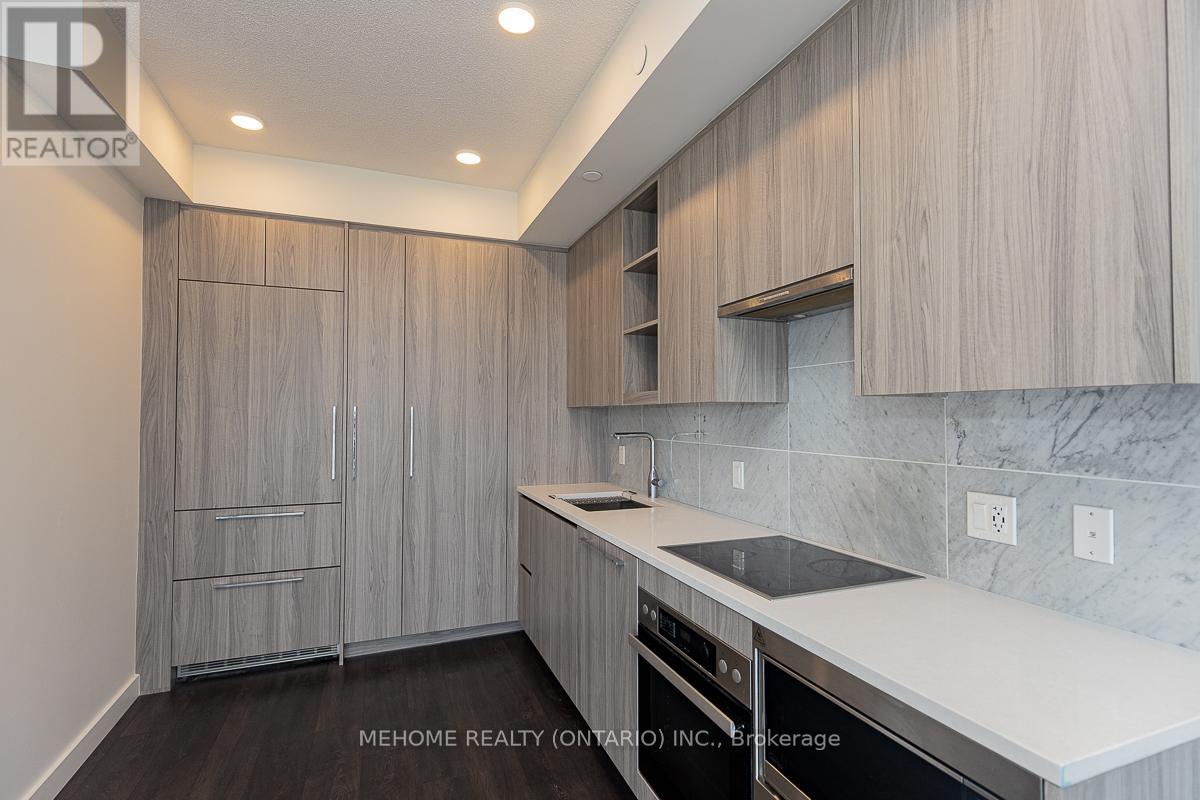912 - 85 Mcmahon Drive Toronto, Ontario M2K 0H1
$3,150 Monthly
This Contemporary Residence Offers a Fresh and Stylish Design with High-end Finishes Throughout. Open-concept Living Area Flooded with Natural Light. Spacious North East Corner looking into the 8 Acre Park. With 760 Sqft Functional Interior Space And Oversized 110Sqft Balcony, Modern Kitchen With Quartz Counter Top And Marble Backsplash, Built-In Integrated High End Miele Appliances, Two Bedrooms With Build-In Closet Organizer, Access To 80,000Sf Megaclub, Tennis/Basket Crt/Swimming Pool/Dance Studio/Formal Ballroom Etc. Mins To Community Centre, Ikea, Subway, TTC, Go Station, Hwy 401/404, Bayview Village And Fairview Mall. This unit comes with EV parking. (id:61852)
Property Details
| MLS® Number | C12157278 |
| Property Type | Single Family |
| Neigbourhood | Bayview Village |
| Community Name | Bayview Village |
| CommunityFeatures | Pet Restrictions |
| Features | Balcony, Carpet Free, In Suite Laundry |
| ParkingSpaceTotal | 1 |
Building
| BathroomTotal | 2 |
| BedroomsAboveGround | 2 |
| BedroomsTotal | 2 |
| Age | 0 To 5 Years |
| Amenities | Storage - Locker |
| Appliances | Oven - Built-in, Intercom, Dishwasher, Dryer, Microwave, Oven, Hood Fan, Stove, Washer, Window Coverings, Refrigerator |
| CoolingType | Central Air Conditioning |
| ExteriorFinish | Concrete |
| FlooringType | Laminate |
| HeatingFuel | Natural Gas |
| HeatingType | Forced Air |
| SizeInterior | 700 - 799 Sqft |
| Type | Apartment |
Parking
| Underground | |
| Garage |
Land
| Acreage | No |
Rooms
| Level | Type | Length | Width | Dimensions |
|---|---|---|---|---|
| Flat | Living Room | 5.85 m | 3.16 m | 5.85 m x 3.16 m |
| Flat | Dining Room | 5.85 m | 3.16 m | 5.85 m x 3.16 m |
| Flat | Kitchen | 3.16 m | 2.07 m | 3.16 m x 2.07 m |
| Flat | Primary Bedroom | 3.35 m | 3.04 m | 3.35 m x 3.04 m |
| Flat | Bedroom 2 | 3.04 m | 3.04 m | 3.04 m x 3.04 m |
Interested?
Contact us for more information
Cody Zhang
Broker
9120 Leslie St #101
Richmond Hill, Ontario L4B 3J9














