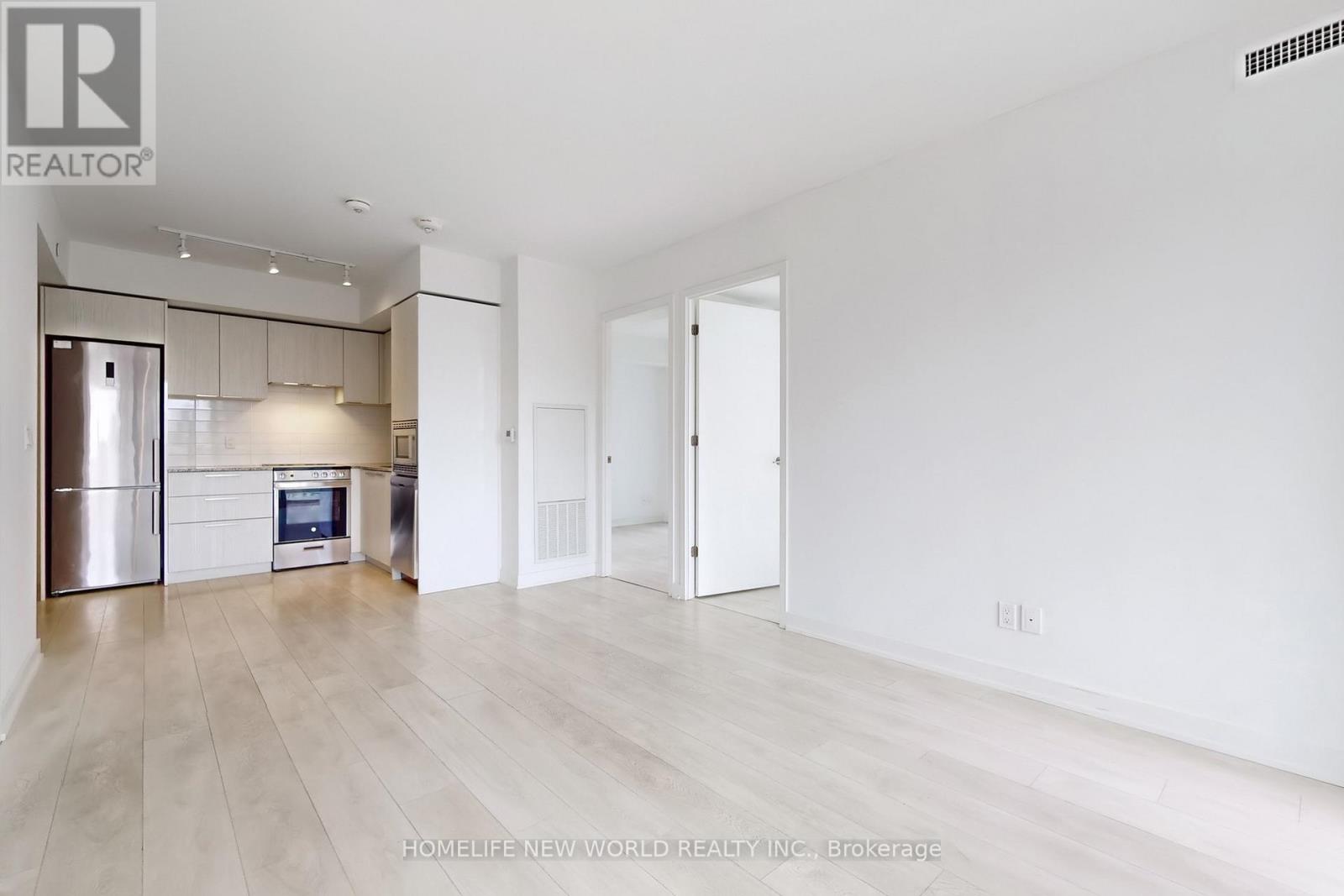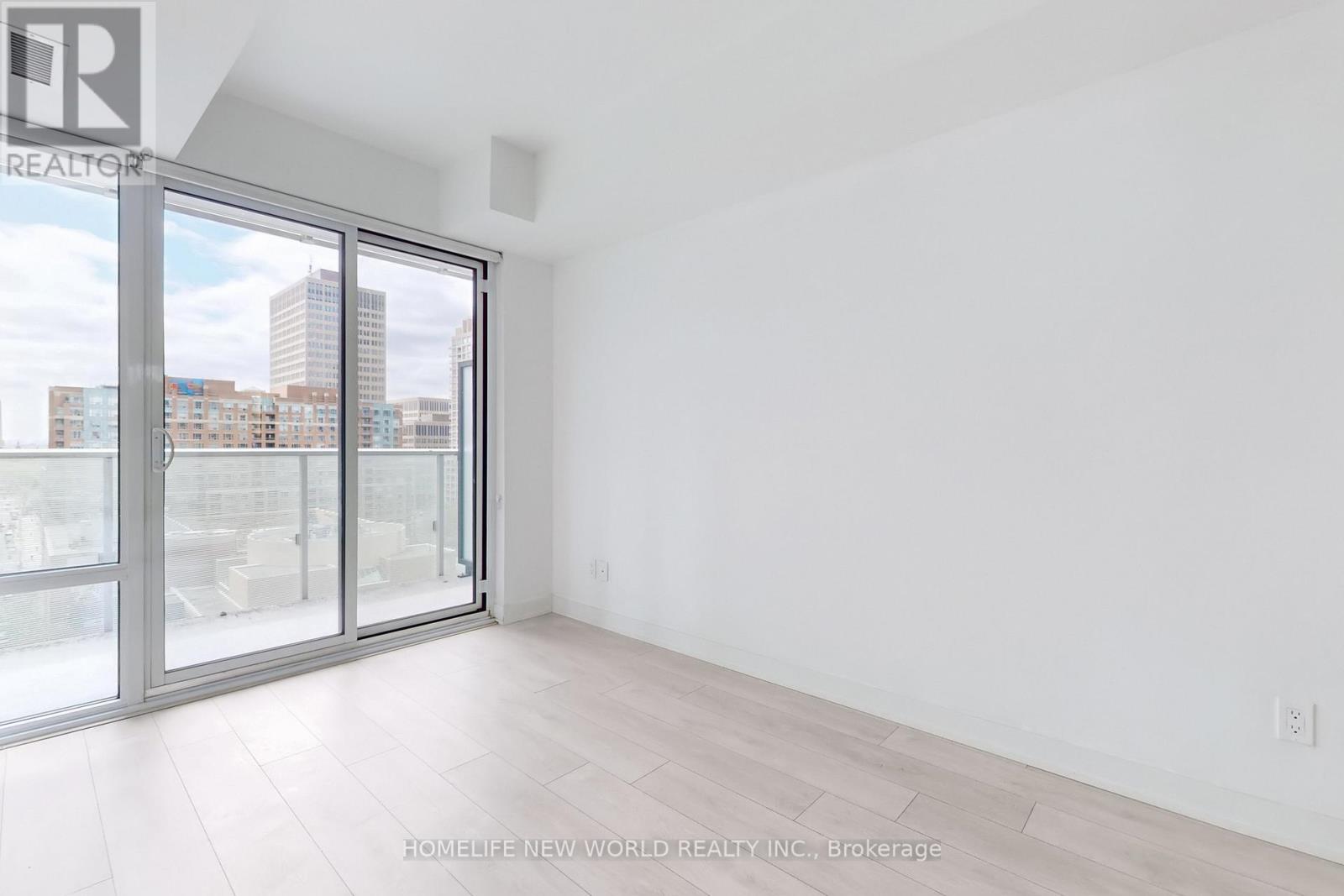912 - 501 Yonge Street Toronto, Ontario M4Y 0G8
$899,000Maintenance, Heat, Water, Common Area Maintenance, Insurance, Parking
$796.56 Monthly
Maintenance, Heat, Water, Common Area Maintenance, Insurance, Parking
$796.56 MonthlyStep into this stunning southwest-facing corner unit that perfectly combines luxury, comfort, and an unbeatable downtown Toronto location! This spacious 3-bedroom, 2-bathroom condo features a thoughtfully designed open-concept layout with 903 sq ft of interior space plus two expansive balconies, ideal for enjoying vibrant city views and abundant natural light through floor-to-ceiling windows. The modern kitchen is equipped with granite countertops, ceramic backsplash, stainless steel appliances, and a cozy breakfast area. The primary bedroom includes a 4-piece ensuite and walk-out access to one of the balconies, while the second bedroom also has balcony access with a beautiful south view. Each bedroom offers large windows and generous closet space, and the entire unit is finished with elegant laminate flooring throughout. The bright living room also opens onto a balcony, perfect for entertaining or relaxing. Enjoy access to premium building amenities including an outdoor pool, indoor wellness pools, a fully-equipped fitness centre, yoga room, party room, stylish lounges, and a home theatre. Just steps away from subway and streetcar lines, the underground PATH, world-class shopping in Bloor-Yorkville, Eaton Centre, top universities, hospitals, restaurants, grocery stores, and morethis home offers everything you need for a vibrant urban lifestyle. Dont miss this rare opportunity! (id:61852)
Property Details
| MLS® Number | C12136959 |
| Property Type | Single Family |
| Neigbourhood | Toronto—St. Paul's |
| Community Name | Church-Yonge Corridor |
| AmenitiesNearBy | Hospital, Place Of Worship, Public Transit, Schools, Park |
| CommunityFeatures | Pet Restrictions |
| Features | Balcony, Carpet Free, In Suite Laundry |
| ParkingSpaceTotal | 1 |
Building
| BathroomTotal | 2 |
| BedroomsAboveGround | 3 |
| BedroomsTotal | 3 |
| Amenities | Exercise Centre, Visitor Parking, Party Room, Security/concierge |
| Appliances | Range, Oven - Built-in, Dishwasher, Dryer, Microwave, Stove, Washer, Refrigerator |
| CoolingType | Central Air Conditioning |
| ExteriorFinish | Concrete |
| FlooringType | Laminate |
| HeatingFuel | Natural Gas |
| HeatingType | Forced Air |
| SizeInterior | 900 - 999 Sqft |
| Type | Apartment |
Parking
| Underground | |
| Garage |
Land
| Acreage | No |
| LandAmenities | Hospital, Place Of Worship, Public Transit, Schools, Park |
Rooms
| Level | Type | Length | Width | Dimensions |
|---|---|---|---|---|
| Flat | Living Room | 7.1 m | 3.08 m | 7.1 m x 3.08 m |
| Flat | Dining Room | 7.1 m | 3.08 m | 7.1 m x 3.08 m |
| Flat | Kitchen | 7.1 m | 3.08 m | 7.1 m x 3.08 m |
| Flat | Primary Bedroom | 4.02 m | 2.74 m | 4.02 m x 2.74 m |
| Flat | Bedroom 2 | 3.44 m | 2.74 m | 3.44 m x 2.74 m |
| Flat | Bedroom 3 | 3.08 m | 2.74 m | 3.08 m x 2.74 m |
Interested?
Contact us for more information
Jenny Wu
Salesperson
201 Consumers Rd., Ste. 205
Toronto, Ontario M2J 4G8
Joy Cai
Salesperson
201 Consumers Rd., Ste. 205
Toronto, Ontario M2J 4G8












































