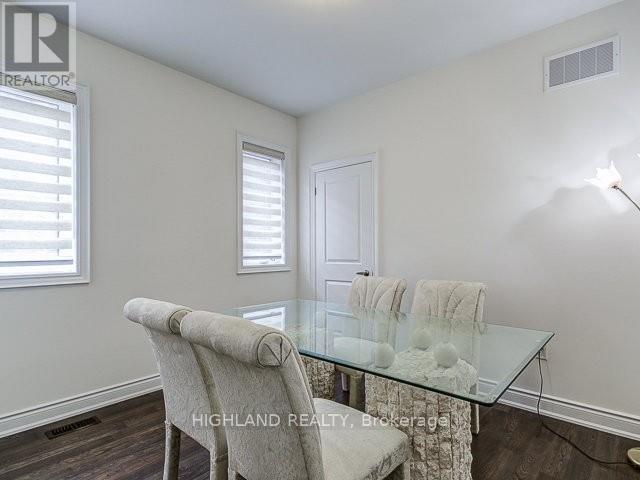911 7th Street Mississauga, Ontario L5E 1P2
$4,490 Monthly
Move-In Ready Furnished Home, Completely New Build 7 Years Ago. Large Beautiful Sunny House, 10 Feet Ceiling In Main Floor, Large Windows With A Lot Of Natural Light, 5 Bedrooms , 2 Master Bedrooms+ Ensuite, 3.5 Washrooms , Hardwood Floor Throughout. Professional Window Covering, Stainless Steel Appliances, Main Floor Garage Access, 2nd Floor Laundry, Located 15 min to Pearson Airport, 5min to Dixie GO Station & Sherway Gardens, 20 min to Yorkdale Mall. Surrounded by shops, grocery stores, restaurants, Walmart, Costco, Ikea, Golf Clubs & more. Only 20 minutes to downtown (CN Tower) Toronto. 10 min to Lakefront Promenade Park. 4 Parking Spots & Garage Parking Included. **EXTRAS** Fully Furnished Rental. (id:61852)
Property Details
| MLS® Number | W12150756 |
| Property Type | Single Family |
| Neigbourhood | Lakeview |
| Community Name | Lakeview |
| AmenitiesNearBy | Park, Public Transit, Schools |
| Features | Carpet Free |
| ParkingSpaceTotal | 4 |
Building
| BathroomTotal | 4 |
| BedroomsAboveGround | 5 |
| BedroomsTotal | 5 |
| Age | New Building |
| Appliances | Dishwasher, Dryer, Stove, Washer, Refrigerator |
| BasementDevelopment | Unfinished |
| BasementType | N/a (unfinished) |
| ConstructionStyleAttachment | Detached |
| CoolingType | Central Air Conditioning |
| ExteriorFinish | Brick |
| FireplacePresent | Yes |
| FlooringType | Hardwood, Ceramic |
| FoundationType | Unknown |
| HalfBathTotal | 1 |
| HeatingFuel | Natural Gas |
| HeatingType | Forced Air |
| StoriesTotal | 3 |
| SizeInterior | 2500 - 3000 Sqft |
| Type | House |
| UtilityWater | Municipal Water |
Parking
| Garage |
Land
| Acreage | No |
| LandAmenities | Park, Public Transit, Schools |
| Sewer | Sanitary Sewer |
Rooms
| Level | Type | Length | Width | Dimensions |
|---|---|---|---|---|
| Second Level | Primary Bedroom | 5.3 m | 3.92 m | 5.3 m x 3.92 m |
| Second Level | Bedroom 3 | 3.75 m | 3.55 m | 3.75 m x 3.55 m |
| Second Level | Bedroom 4 | 3.55 m | 3.4 m | 3.55 m x 3.4 m |
| Second Level | Bedroom 5 | 3.36 m | 2.88 m | 3.36 m x 2.88 m |
| Third Level | Primary Bedroom | 6.7 m | 3.3 m | 6.7 m x 3.3 m |
| Ground Level | Living Room | 5.85 m | 3.95 m | 5.85 m x 3.95 m |
| Ground Level | Dining Room | 5.85 m | 3.95 m | 5.85 m x 3.95 m |
| Ground Level | Kitchen | 6.6 m | 3.5 m | 6.6 m x 3.5 m |
| Ground Level | Eating Area | 6.6 m | 3.5 m | 6.6 m x 3.5 m |
https://www.realtor.ca/real-estate/28317758/911-7th-street-mississauga-lakeview-lakeview
Interested?
Contact us for more information
Julie Li
Salesperson





















