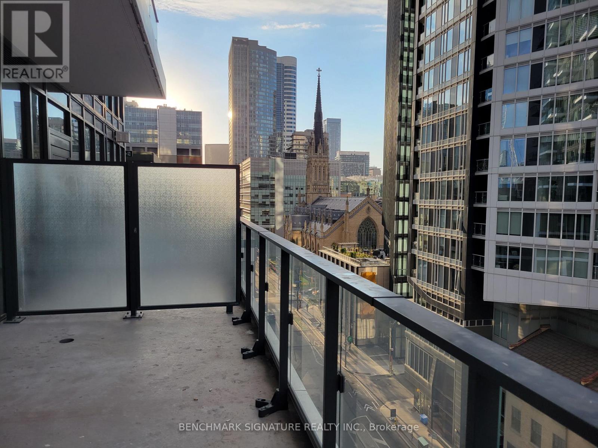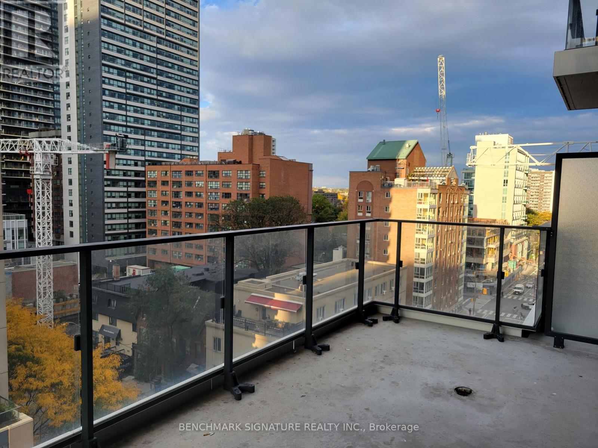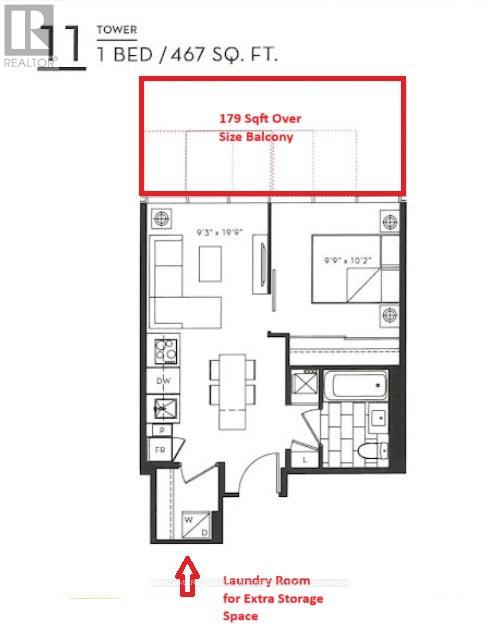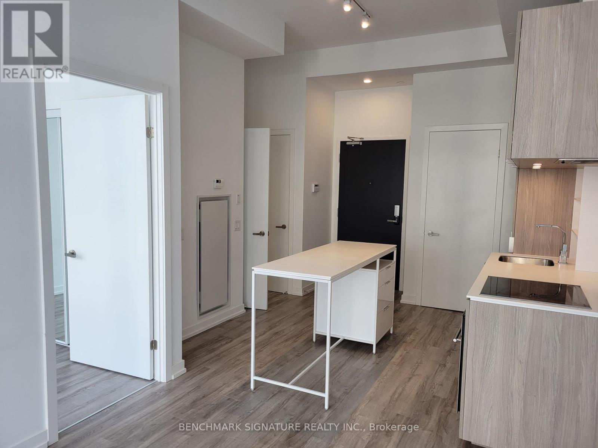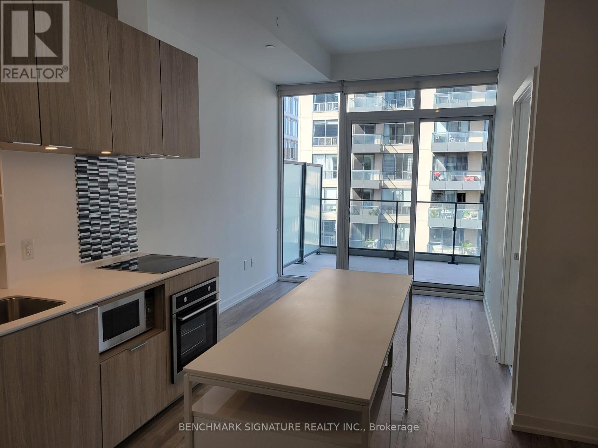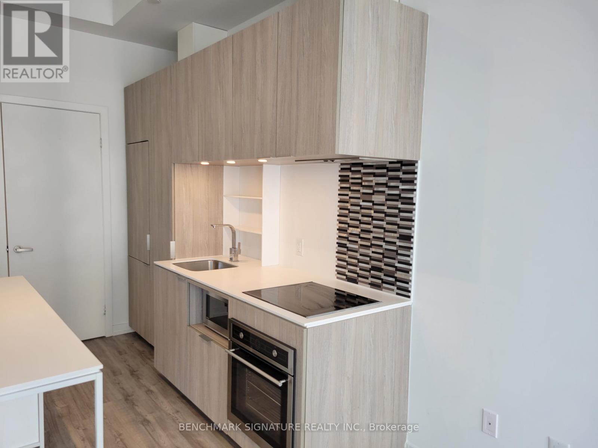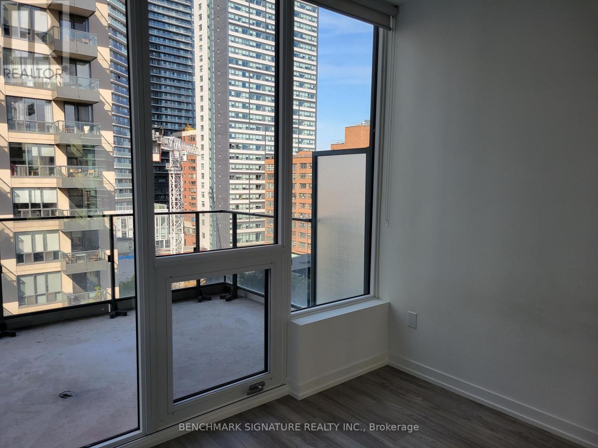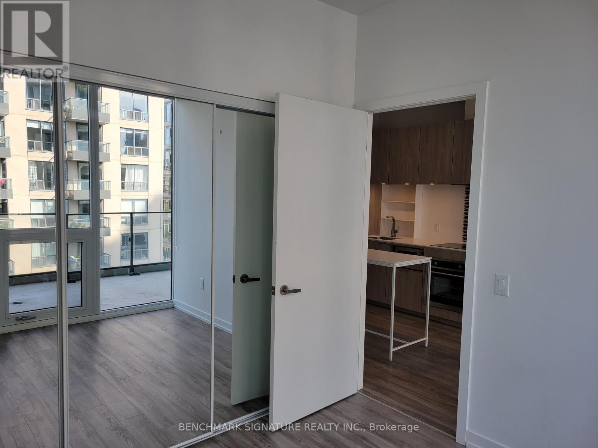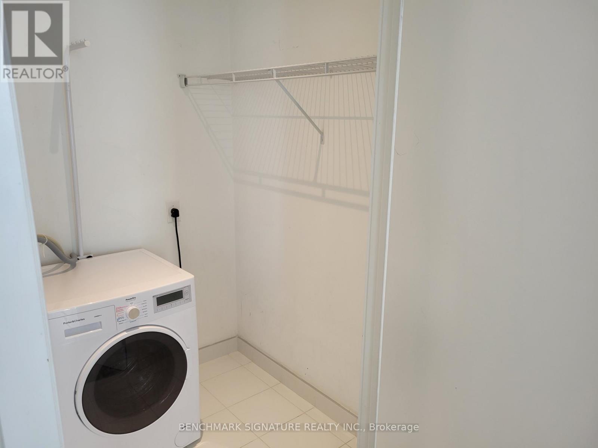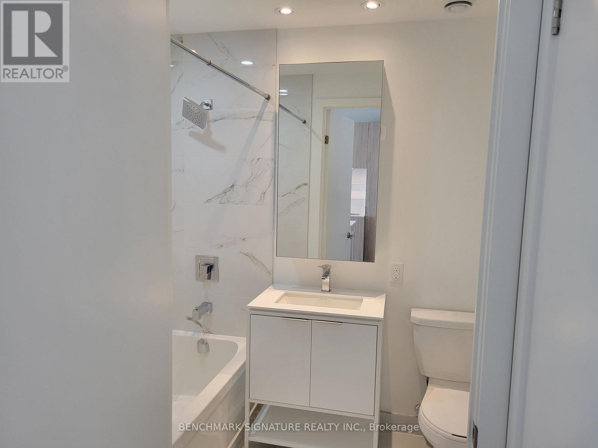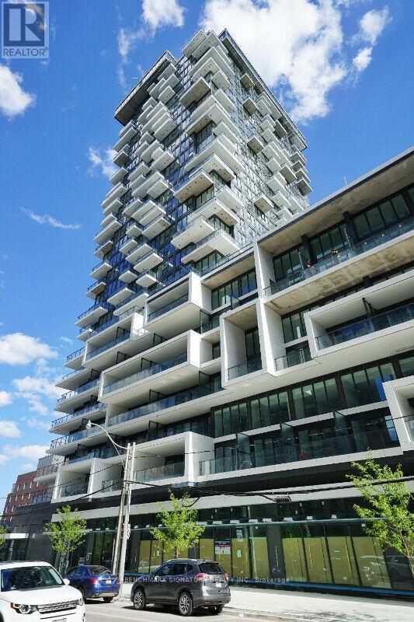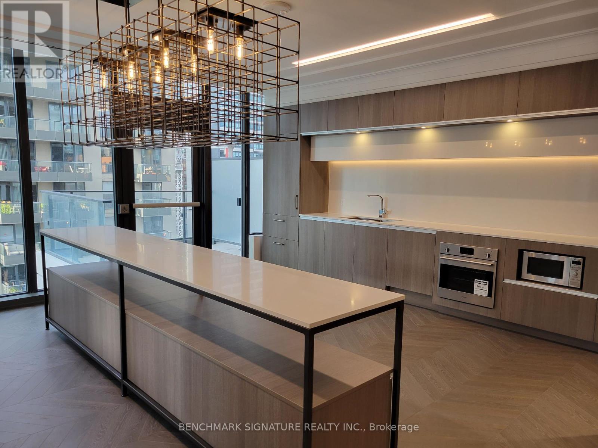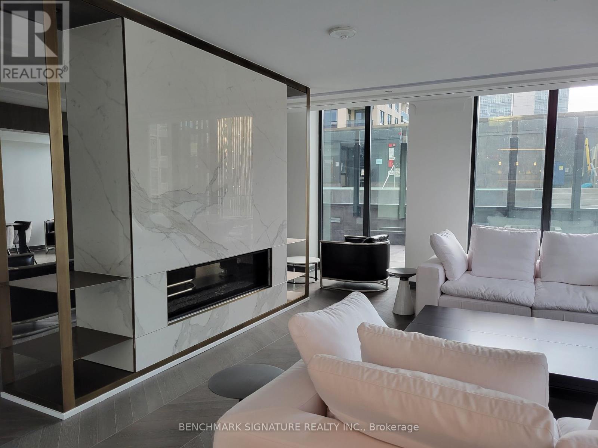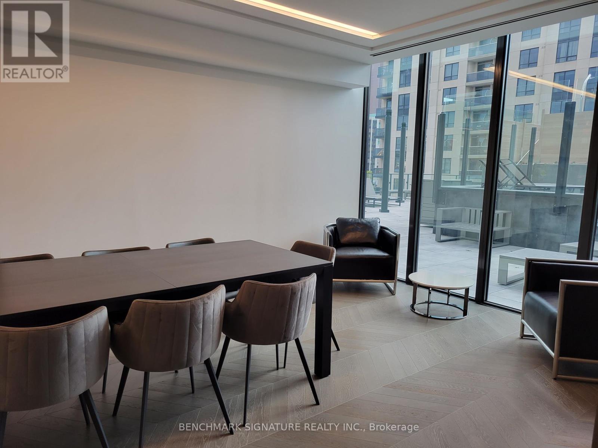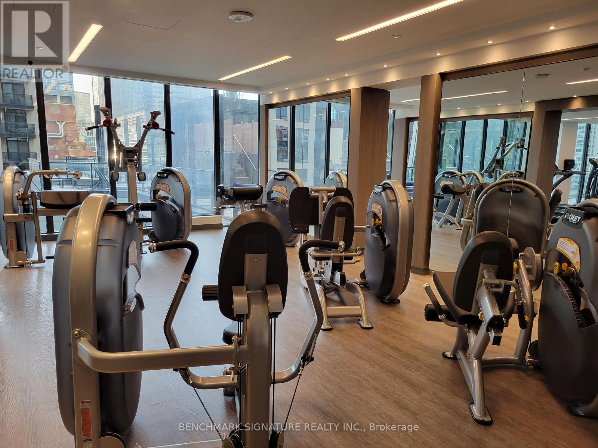911 - 77 Shuter Street Toronto, Ontario M5B 0B8
$2,200 Monthly
Welcome To This Bright And Efficiently Designed 1 Bedroom Suite At The Sought-After 88 North Condos. Offering 465 Sqft Of Interior Living Space Plus An Over-Sized 179 Sqft Balcony, This Unit Features Soaring 9 Ft Ceilings And A North-Facing City View, Bringing In Natural Light All Day Long. Located In The Heart Of Downtown Toronto, You're Just Steps From St. Michaels Hospital, Eaton Centre, Ryerson University (TMU), Queen & Dundas Subway Stations, And A Vibrant Mix Of Restaurants, Shops, And Entertainment Options. Enjoy The Ultimate Convenience Of Urban Living Everything You Need Is Just Minutes Away. Residents Enjoy World-Class Amenities Including A Stunning Outdoor Swimming Pool, Fully Equipped Gym, Sun Loungers, BBQ Area, And Much More Perfect For Relaxation Or Entertaining Guests. Ideal For Young Professionals, Students, And Urban Dwellers Seeking A Stylish Home In A Dynamic Neighborhood. (id:61852)
Property Details
| MLS® Number | C12213906 |
| Property Type | Single Family |
| Community Name | Church-Yonge Corridor |
| AmenitiesNearBy | Hospital, Park, Public Transit, Schools |
| CommunityFeatures | Pets Not Allowed, Community Centre |
| Features | Balcony, Carpet Free |
| PoolType | Outdoor Pool |
| ViewType | City View |
Building
| BathroomTotal | 1 |
| BedroomsAboveGround | 1 |
| BedroomsTotal | 1 |
| Age | 0 To 5 Years |
| Amenities | Security/concierge, Exercise Centre, Party Room, Visitor Parking |
| Appliances | Blinds, Dishwasher, Dryer, Microwave, Stove, Washer, Refrigerator |
| CoolingType | Central Air Conditioning |
| ExteriorFinish | Concrete |
| FlooringType | Laminate, Tile |
| HeatingFuel | Natural Gas |
| HeatingType | Forced Air |
| SizeInterior | 0 - 499 Sqft |
| Type | Apartment |
Parking
| Underground | |
| Garage |
Land
| Acreage | No |
| LandAmenities | Hospital, Park, Public Transit, Schools |
Rooms
| Level | Type | Length | Width | Dimensions |
|---|---|---|---|---|
| Ground Level | Living Room | 6.07 m | 2.84 m | 6.07 m x 2.84 m |
| Ground Level | Dining Room | 6.07 m | 2.84 m | 6.07 m x 2.84 m |
| Ground Level | Kitchen | 6.07 m | 2.84 m | 6.07 m x 2.84 m |
| Ground Level | Bedroom | 3.11 m | 3.02 m | 3.11 m x 3.02 m |
| Ground Level | Bathroom | 1 m | 1.5 m | 1 m x 1.5 m |
Interested?
Contact us for more information
Ming Wong
Salesperson
260 Town Centre Blvd #101
Markham, Ontario L3R 8H8
Cheuk Kee Chou
Broker of Record
260 Town Centre Blvd #101
Markham, Ontario L3R 8H8
