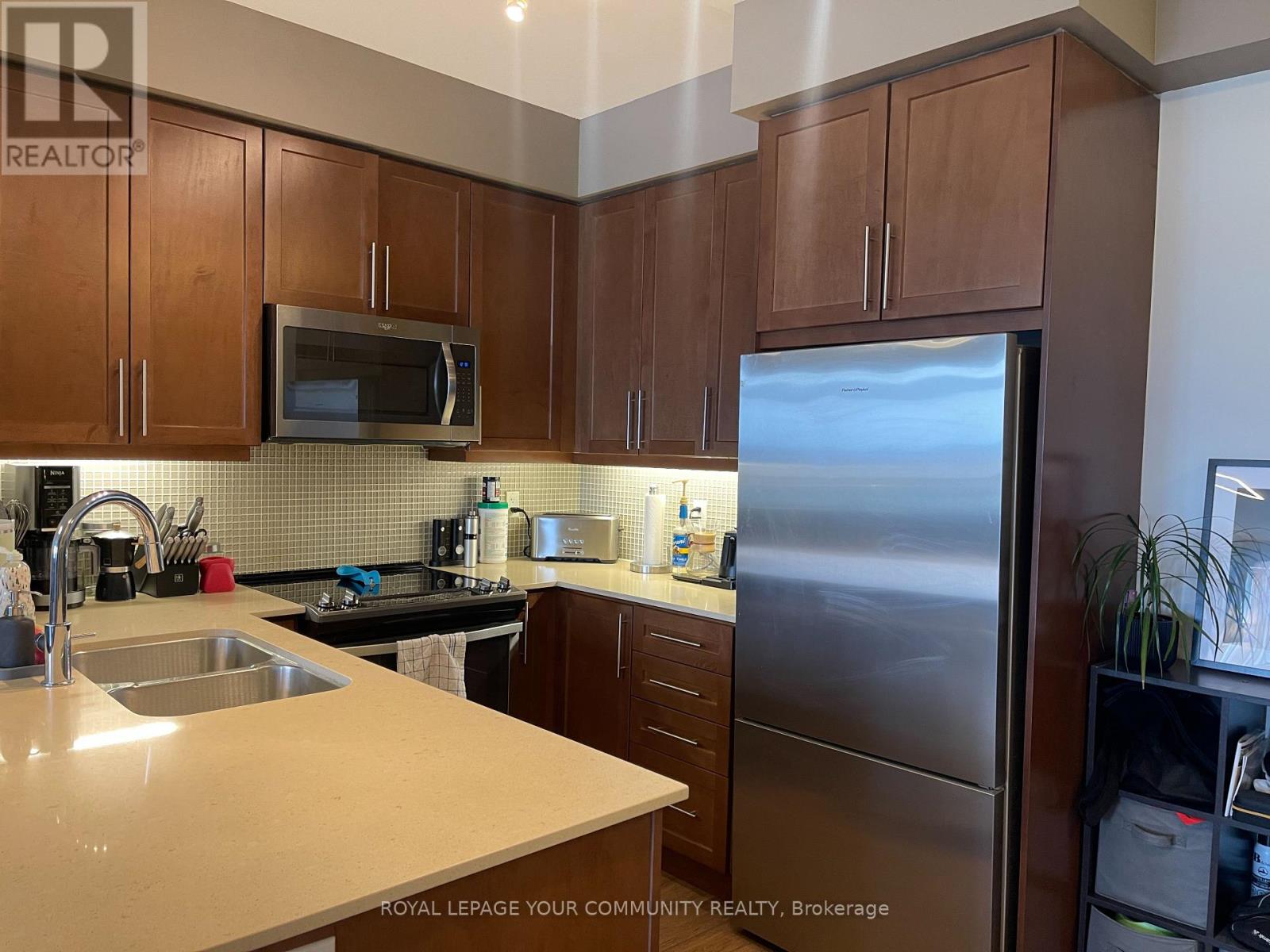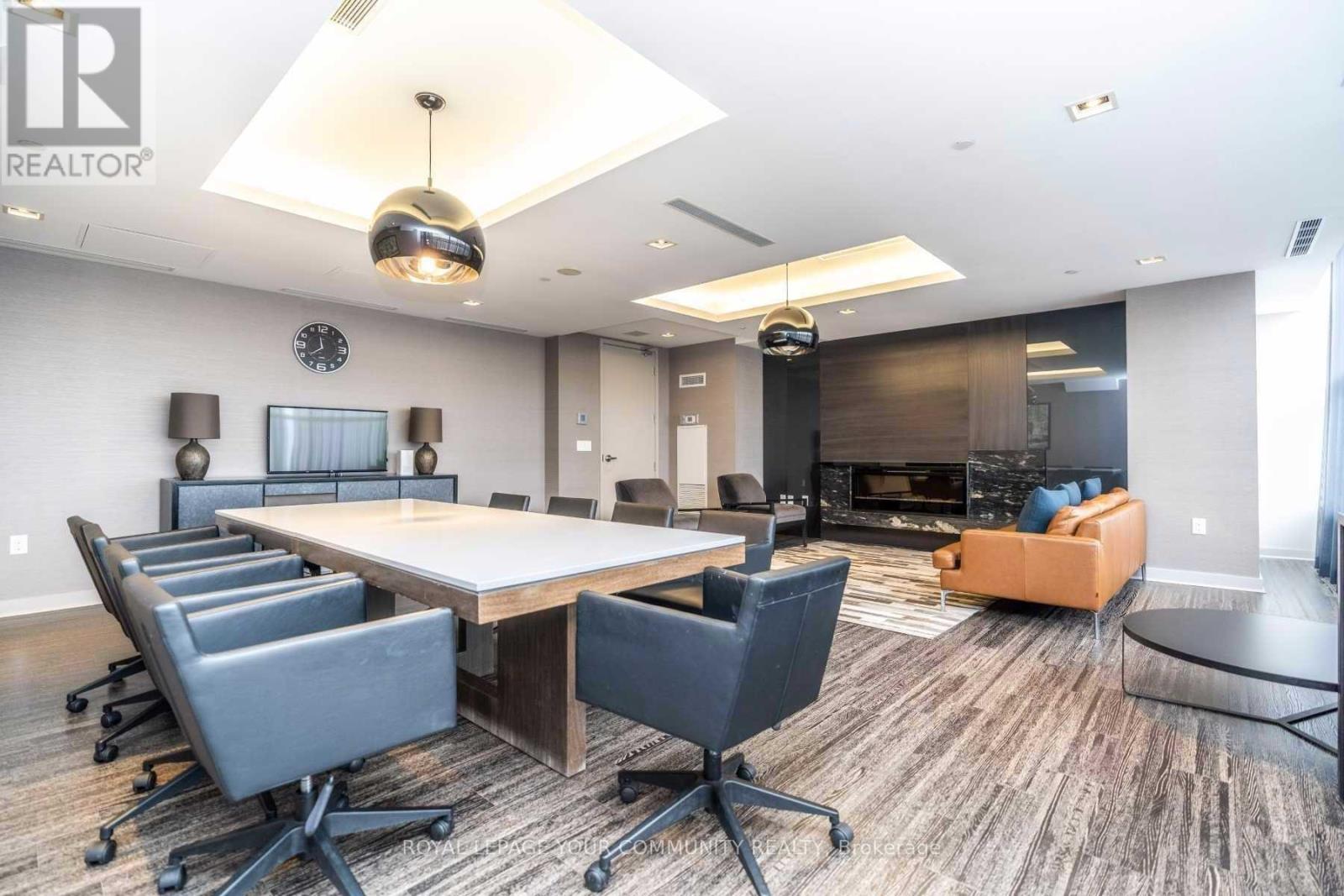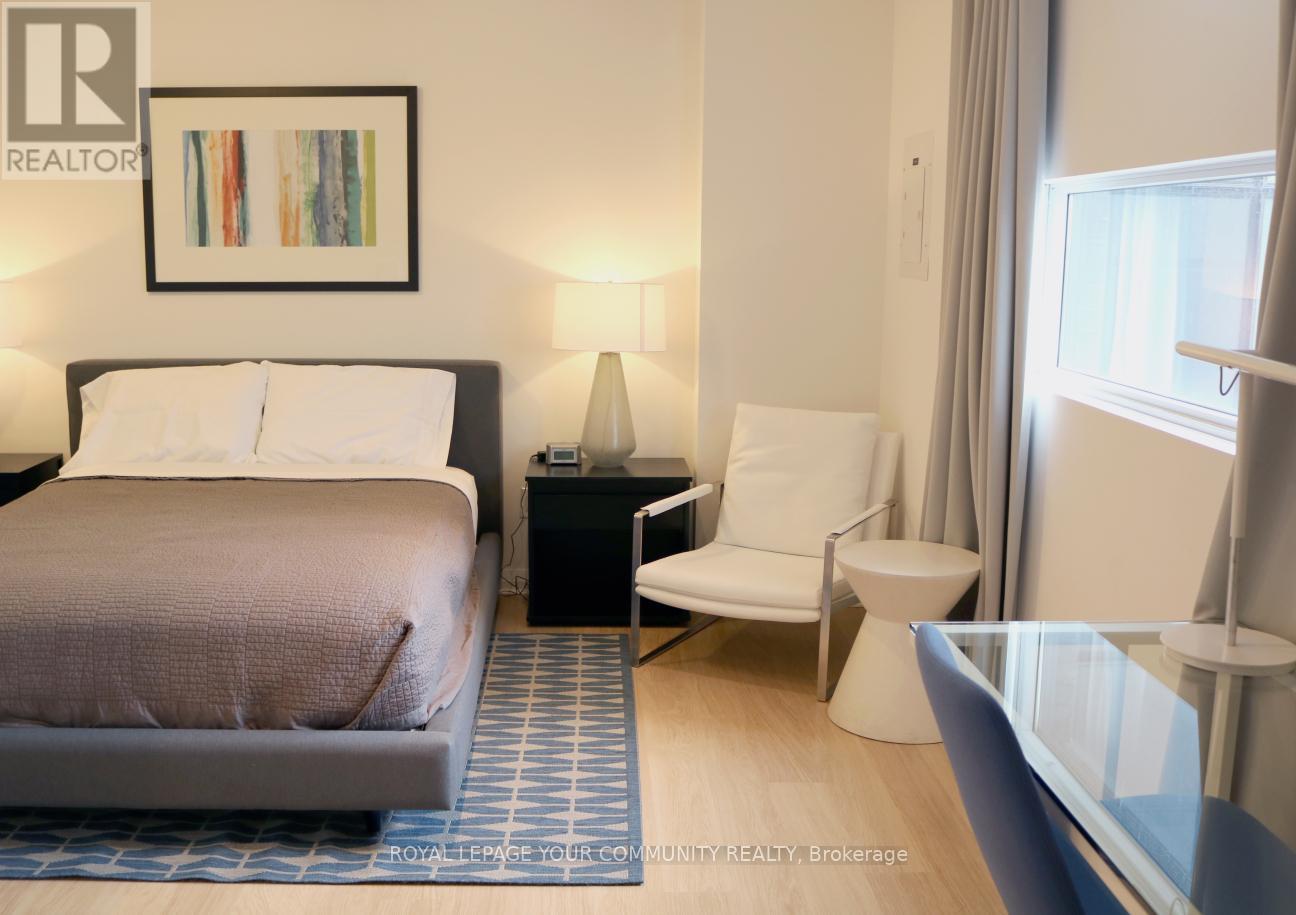911 - 65 Oneida Crescent Richmond Hill, Ontario L4B 0G9
$2,500 Monthly
Welcome to luxury living at SkyCity Condos, located at the highly sought-after Oneida Crescent. This east-facing 1+Den unit is filled with natural morning light, offering a bright and welcoming atmosphere to start your day.The functional layout includes a spacious primary bedroom, a versatile den perfect for a home office or guest space, an open-concept kitchen with granite countertops and stainless steel appliances, 1 parking and 1 locker. The primary bedroom & living room open to a private balcony, ideal for sipping your morning coffee while enjoying sunrise views.Enjoy world-class amenities including an indoor pool, fitness centre, yoga/pilates studio, video game room, party and dining rooms, green rooftop oasis with BBQs and fireplaces, plenty of visitor parking and guest suites for overnight visitors. With 24/7concierge and security, you'll have peace of mind and convenience every day.Located steps from Yonge St., public transit such as Langstaff GO Station & Viva transit, Hillcrest Mall, grocery stores, parks, and dining everything you need is just minutes away.Perfect for professionals seeking comfort, lifestyle, and connectivity. (id:61852)
Property Details
| MLS® Number | N12119625 |
| Property Type | Single Family |
| Community Name | Langstaff |
| AmenitiesNearBy | Hospital, Park, Place Of Worship, Public Transit, Schools |
| CommunityFeatures | Pet Restrictions, Community Centre |
| Features | Balcony, Carpet Free, In Suite Laundry |
| ParkingSpaceTotal | 1 |
| PoolType | Indoor Pool |
Building
| BathroomTotal | 1 |
| BedroomsAboveGround | 1 |
| BedroomsBelowGround | 1 |
| BedroomsTotal | 2 |
| Age | 6 To 10 Years |
| Amenities | Security/concierge, Exercise Centre, Storage - Locker |
| Appliances | Garage Door Opener Remote(s), Dishwasher, Dryer, Microwave, Range, Washer, Window Coverings, Refrigerator |
| CoolingType | Central Air Conditioning |
| ExteriorFinish | Concrete |
| FireProtection | Alarm System |
| FlooringType | Laminate, Porcelain Tile |
| SizeInterior | 600 - 699 Sqft |
| Type | Apartment |
Parking
| Underground | |
| Garage |
Land
| Acreage | No |
| LandAmenities | Hospital, Park, Place Of Worship, Public Transit, Schools |
Rooms
| Level | Type | Length | Width | Dimensions |
|---|---|---|---|---|
| Flat | Kitchen | 2.44 m | 2.44 m | 2.44 m x 2.44 m |
| Flat | Den | 2.44 m | 1.71 m | 2.44 m x 1.71 m |
| Flat | Living Room | 3.05 m | 6.71 m | 3.05 m x 6.71 m |
| Flat | Dining Room | 3.05 m | 6.71 m | 3.05 m x 6.71 m |
| Flat | Primary Bedroom | 3.05 m | 3.05 m | 3.05 m x 3.05 m |
| Flat | Bathroom | Measurements not available |
https://www.realtor.ca/real-estate/28250162/911-65-oneida-crescent-richmond-hill-langstaff-langstaff
Interested?
Contact us for more information
Sophia Von Niebelschuetz
Broker
8854 Yonge Street
Richmond Hill, Ontario L4C 0T4
Ava Von Niebelschuetz
Salesperson
8854 Yonge Street
Richmond Hill, Ontario L4C 0T4



















































