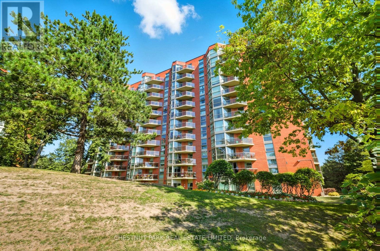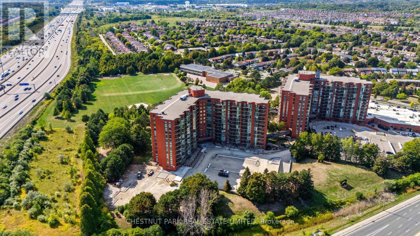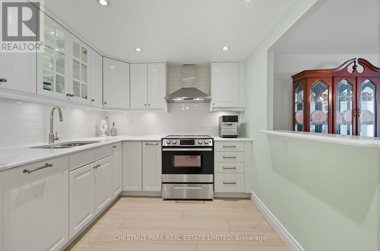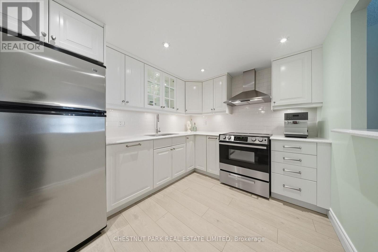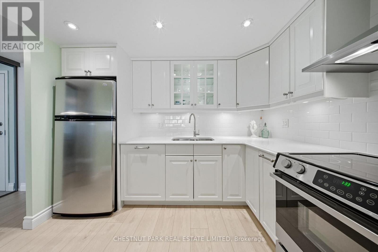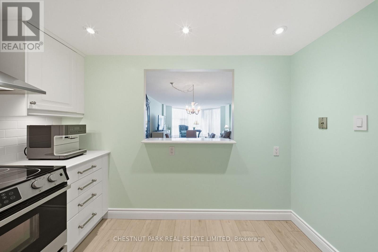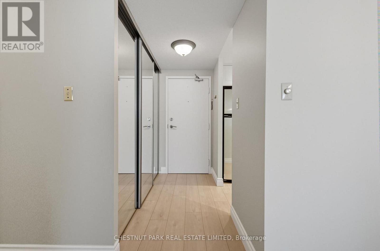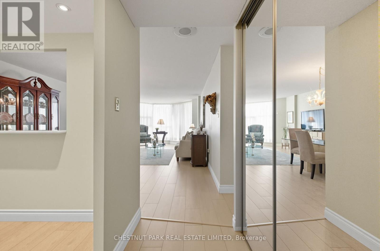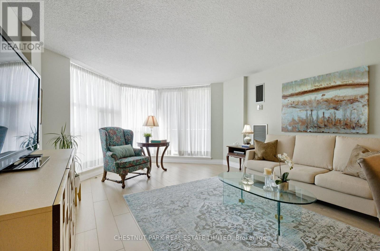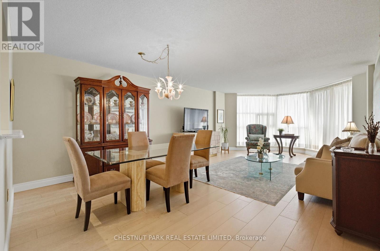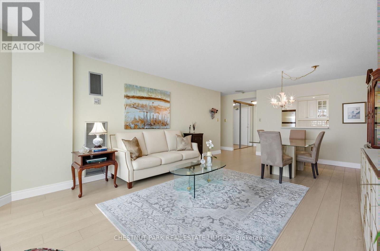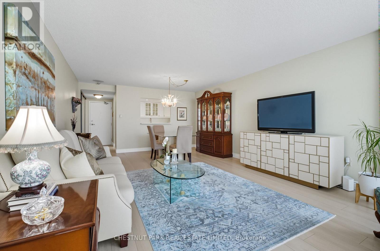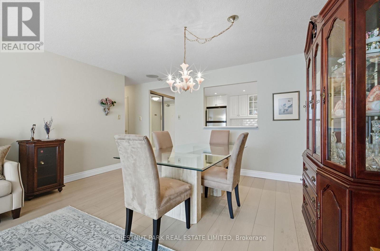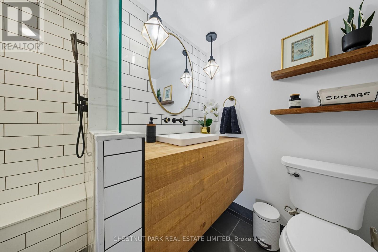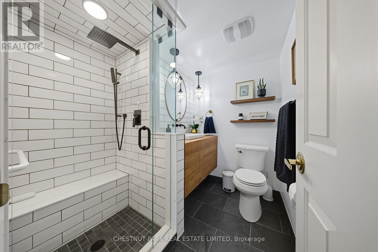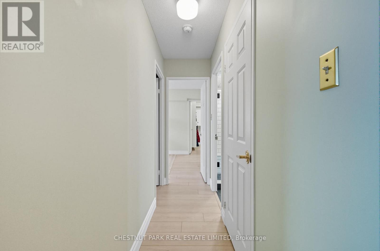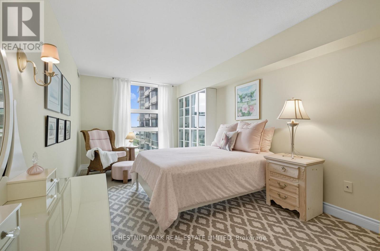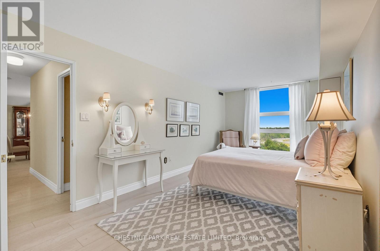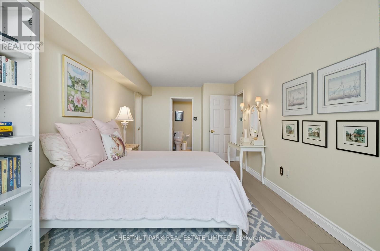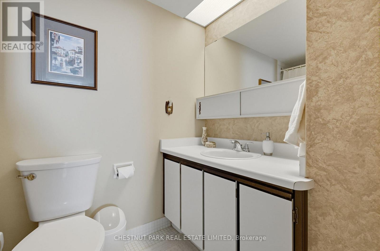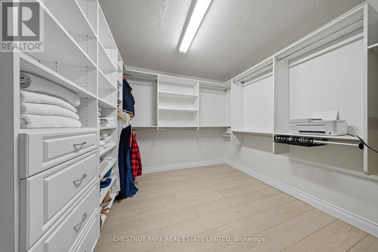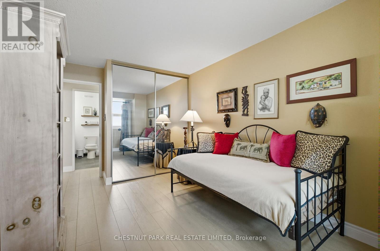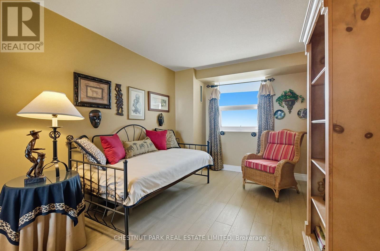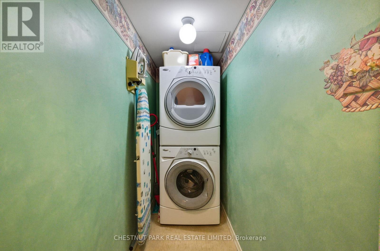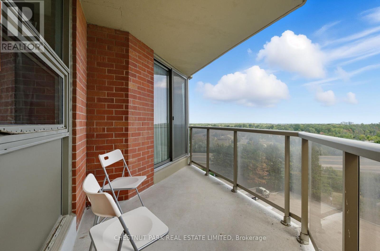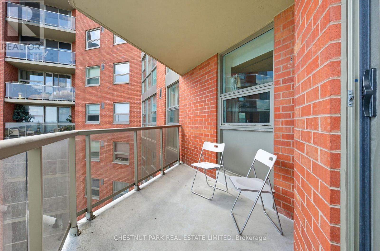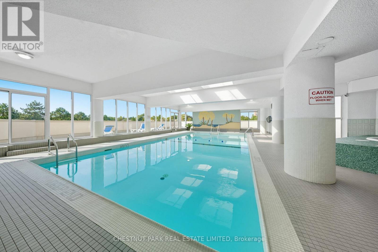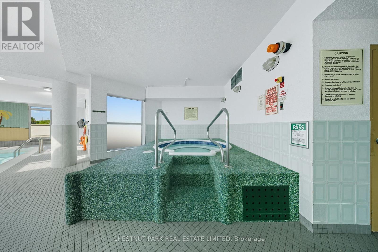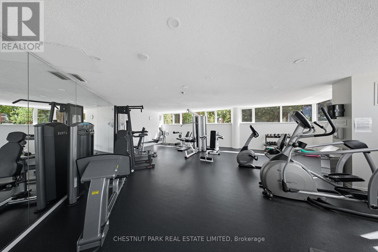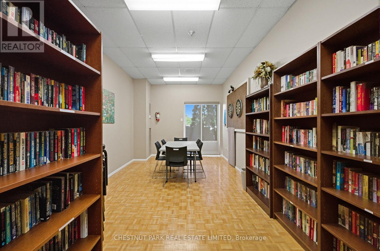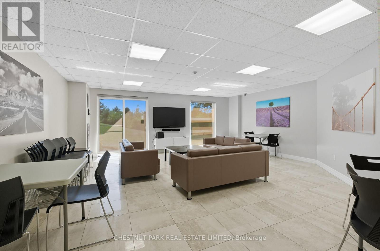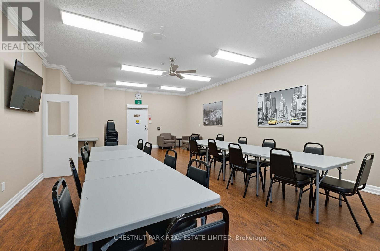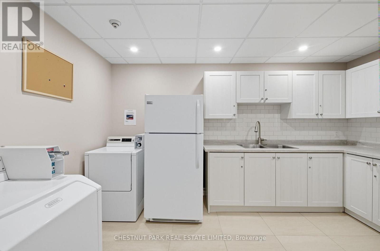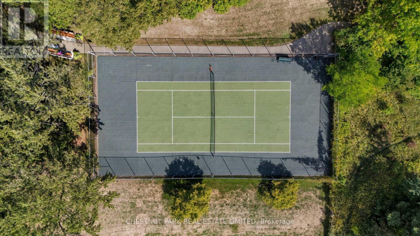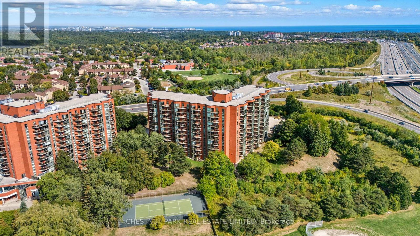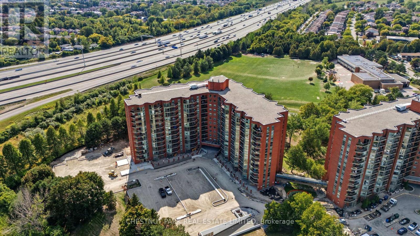911 - 20 Dean Park Road Toronto, Ontario M1B 3G9
$579,900Maintenance, Heat, Common Area Maintenance, Insurance, Water, Parking, Cable TV
$761.77 Monthly
Maintenance, Heat, Common Area Maintenance, Insurance, Water, Parking, Cable TV
$761.77 MonthlyWelcome to the beautiful condo community at 20 Dean Park Rd. This charming, sun filled 1,235 sq. ft. unit boasts 2 spacious bedrooms, 2 full bathrooms and underground parking. The gorgeously renovated kitchen features white cabinetry with glass accents, stone countertops, white subway tile backsplash, stainless steel appliances with built-in dishwasher and ceiling pot lights. Overlooking the open concept combined dining and living rooms makes the living space feel open and bright. The primary bedroom has floor-to-ceiling windows, large walk-in closet and a 4-piece ensuite. The second bathroom has been stylishly renovated and features a glass-enclosed walk-in shower. An in-suite laundry room is located near both bedrooms. Step out onto your private balcony to enjoy views of the surrounding green space and lake. Building amenities include an indoor pool, hot tub, sauna, gym, outdoor tennis court, library, lounge, party room and car wash. The building has 24-hour security, ample visitors parking and is surrounded by lush gardens in the summer season with beautiful areas to walk and enjoy the outdoors. The surrounded area is rich with conservation parks, walking trails, schools, transit, quick highway access and a variety of shopping options - making this location perfect and convenient for all ages. Nothing to do but move in! (id:61852)
Property Details
| MLS® Number | E12404232 |
| Property Type | Single Family |
| Neigbourhood | Scarborough |
| Community Name | Rouge E11 |
| AmenitiesNearBy | Hospital, Park, Place Of Worship, Public Transit, Schools |
| CommunityFeatures | Pet Restrictions |
| Features | Balcony, Carpet Free, In Suite Laundry |
| ParkingSpaceTotal | 1 |
| PoolType | Indoor Pool |
| ViewType | View |
Building
| BathroomTotal | 2 |
| BedroomsAboveGround | 2 |
| BedroomsTotal | 2 |
| Amenities | Car Wash, Exercise Centre, Party Room, Sauna, Visitor Parking, Separate Heating Controls, Separate Electricity Meters |
| Appliances | Intercom, Dishwasher, Dryer, Range, Washer, Window Coverings, Refrigerator |
| CoolingType | Central Air Conditioning |
| ExteriorFinish | Brick |
| FireProtection | Security Guard |
| FlooringType | Laminate |
| HeatingFuel | Natural Gas |
| HeatingType | Forced Air |
| SizeInterior | 1200 - 1399 Sqft |
| Type | Apartment |
Parking
| Underground | |
| Garage |
Land
| Acreage | No |
| LandAmenities | Hospital, Park, Place Of Worship, Public Transit, Schools |
Rooms
| Level | Type | Length | Width | Dimensions |
|---|---|---|---|---|
| Flat | Kitchen | 3.1 m | 2.08 m | 3.1 m x 2.08 m |
| Flat | Living Room | 4.25 m | 5.42 m | 4.25 m x 5.42 m |
| Flat | Dining Room | 4.25 m | 2.8 m | 4.25 m x 2.8 m |
| Flat | Primary Bedroom | 3.02 m | 6.32 m | 3.02 m x 6.32 m |
| Flat | Bedroom 2 | 2.97 m | 4.68 m | 2.97 m x 4.68 m |
https://www.realtor.ca/real-estate/28863842/911-20-dean-park-road-toronto-rouge-rouge-e11
Interested?
Contact us for more information
Niki Filntissis
Salesperson
9 Main St
Uxbridge, Ontario L9P 1P7
