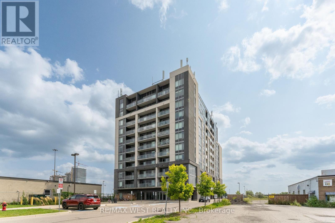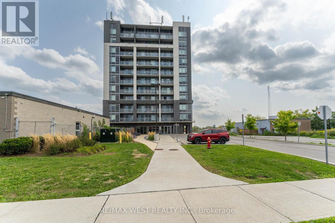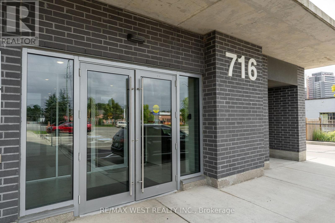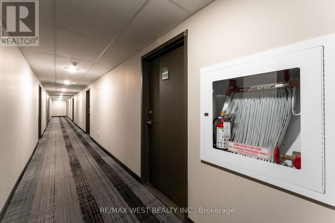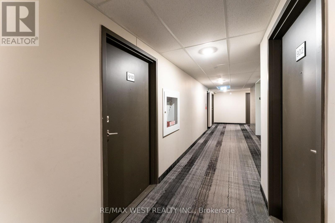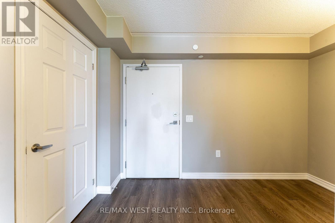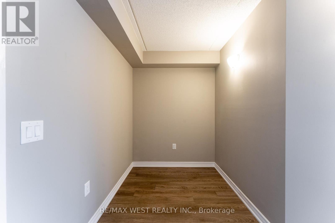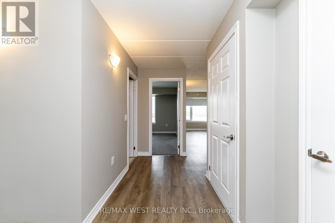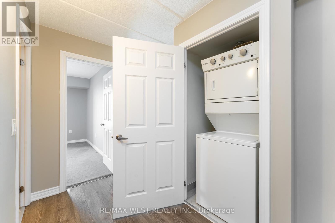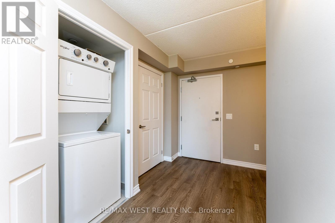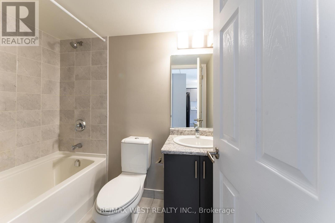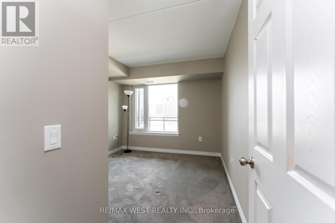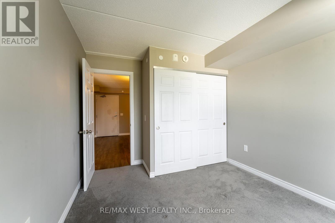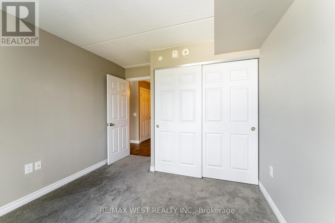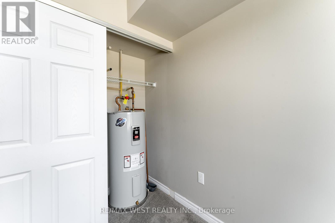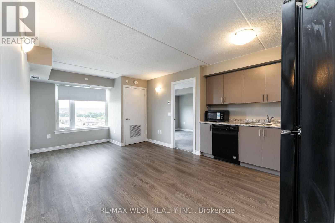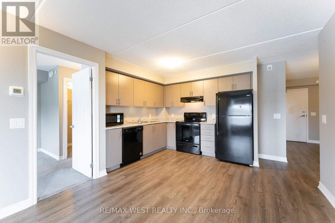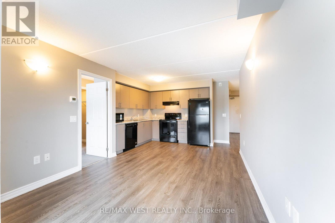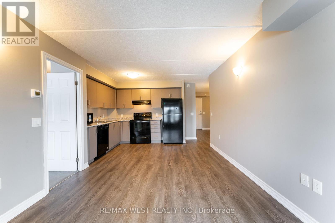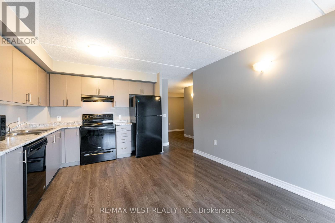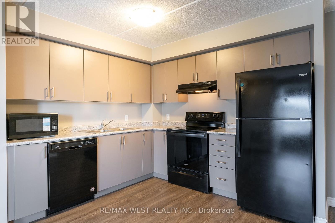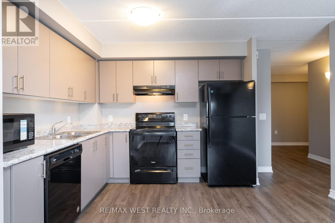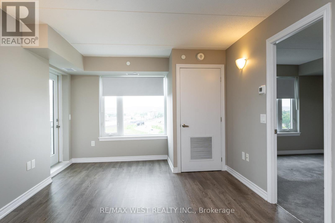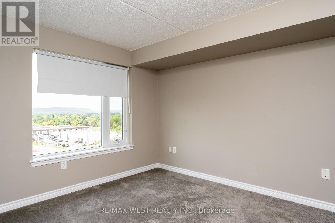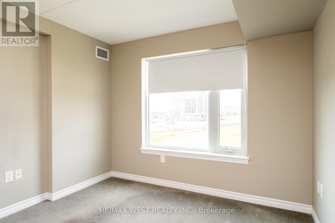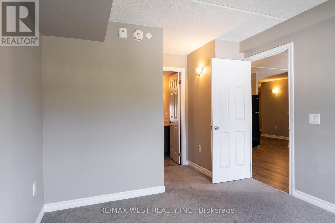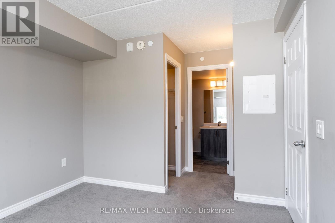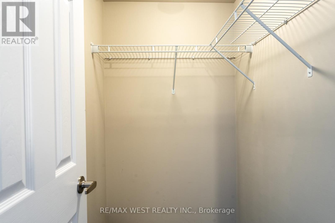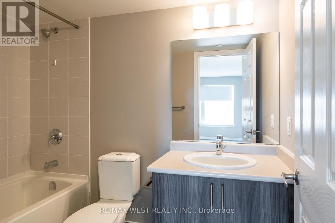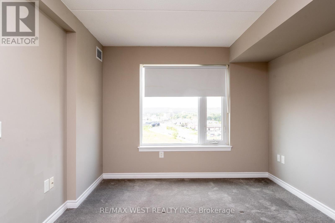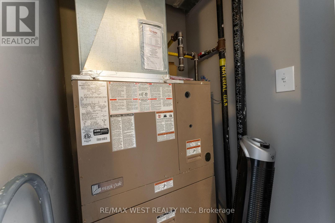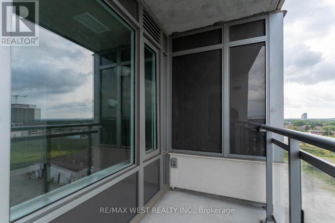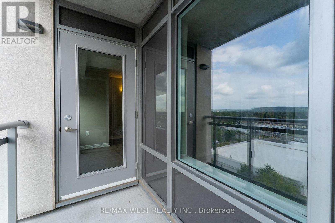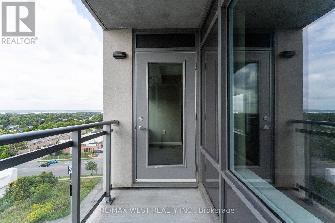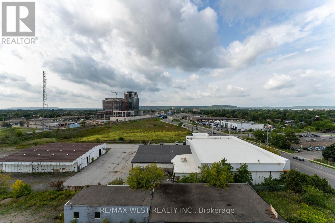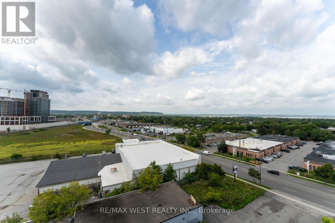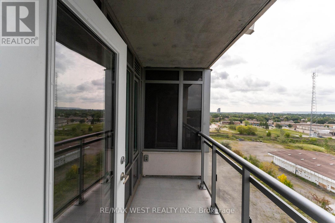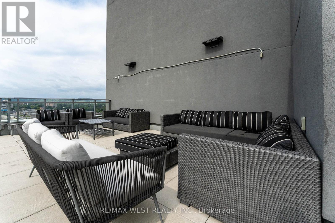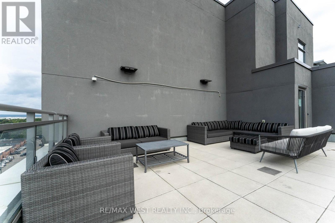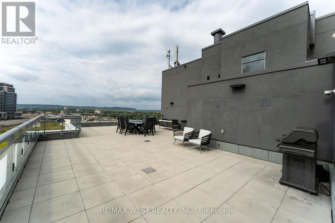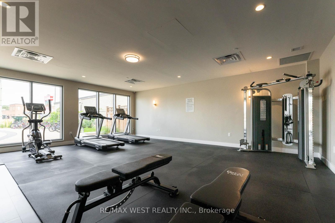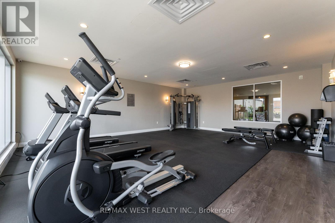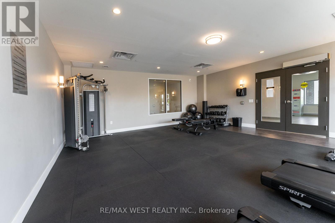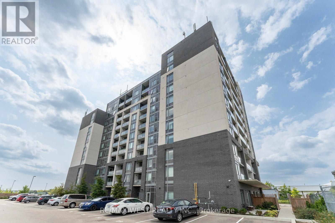910 - 716 Main Street Milton, Ontario L9T 9L9
$499,000Maintenance, Common Area Maintenance, Insurance, Water, Parking
$419.83 Monthly
Maintenance, Common Area Maintenance, Insurance, Water, Parking
$419.83 MonthlyBright and spacious 2-bedroom + den, 2-bath condo in the heart of Milton, offering 824 sq ft of interior living space plus a 50 sq ft balcony with Escarpment views. This open-concept suite is filled with natural light, featuring a kitchen with generous storage and included appliances that flows seamlessly into the living and dining area, perfect for entertaining or relaxing. Wide-plank vinyl flooring and large windows add warmth, while plush carpeting enhances the bedrooms, including a primary suite with walk-in closet and private ensuite. Step outside to enjoy fresh air, morning coffee, or stunning sunsets from the private balcony. Residents have access to premium amenities such as a rooftop terrace with BBQs, stylish party room, fitness centre, meeting space, guest suite, and ample visitor parking. Ideally located within minutes of Hwy 401/407, steps to Milton GO, and close to shopping, restaurants, golf, Kelso/Glen Eden, trails, Toronto Premium Outlets, and local farms. Includes one surface parking spot, making this an excellent choice for commuters, first-time buyers, investors, or parents seeking a home for their student. (id:61852)
Property Details
| MLS® Number | W12438237 |
| Property Type | Single Family |
| Community Name | 1037 - TM Timberlea |
| AmenitiesNearBy | Hospital, Park, Public Transit, Schools |
| CommunityFeatures | Pets Allowed With Restrictions |
| EquipmentType | Water Heater |
| Features | Elevator, Balcony |
| ParkingSpaceTotal | 1 |
| RentalEquipmentType | Water Heater |
Building
| BathroomTotal | 2 |
| BedroomsAboveGround | 2 |
| BedroomsBelowGround | 1 |
| BedroomsTotal | 3 |
| Amenities | Exercise Centre, Party Room, Visitor Parking |
| Appliances | Dishwasher, Dryer, Microwave, Stove, Washer, Window Coverings, Refrigerator |
| BasementType | None |
| CoolingType | Central Air Conditioning |
| ExteriorFinish | Concrete |
| FlooringType | Vinyl, Carpeted |
| HeatingFuel | Electric |
| HeatingType | Coil Fan |
| SizeInterior | 800 - 899 Sqft |
| Type | Apartment |
Parking
| No Garage |
Land
| Acreage | No |
| LandAmenities | Hospital, Park, Public Transit, Schools |
Rooms
| Level | Type | Length | Width | Dimensions |
|---|---|---|---|---|
| Main Level | Living Room | 3.51 m | 3.25 m | 3.51 m x 3.25 m |
| Main Level | Dining Room | 2.6 m | 3.25 m | 2.6 m x 3.25 m |
| Main Level | Kitchen | 2.6 m | 3.25 m | 2.6 m x 3.25 m |
| Main Level | Primary Bedroom | 3.3 m | 3.2 m | 3.3 m x 3.2 m |
| Main Level | Bedroom 2 | 3.05 m | 3.05 m | 3.05 m x 3.05 m |
| Main Level | Den | 1.83 m | 1.83 m | 1.83 m x 1.83 m |
Interested?
Contact us for more information
Mansoor Ahmed
Broker
1118 Centre Street
Thornhill, Ontario L4J 7R9
