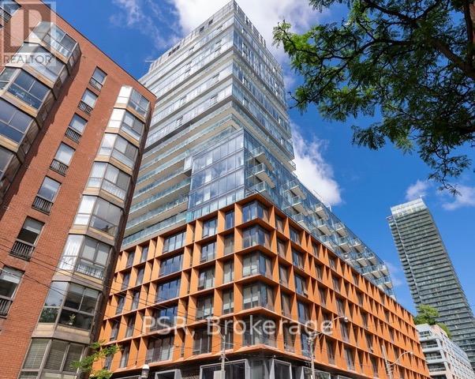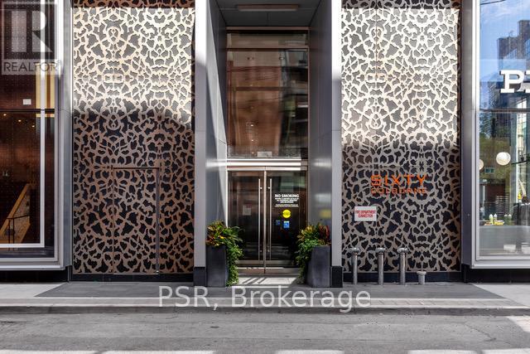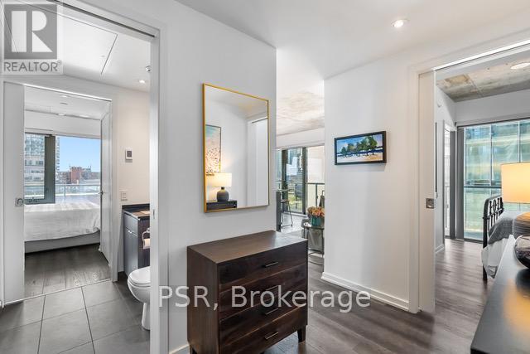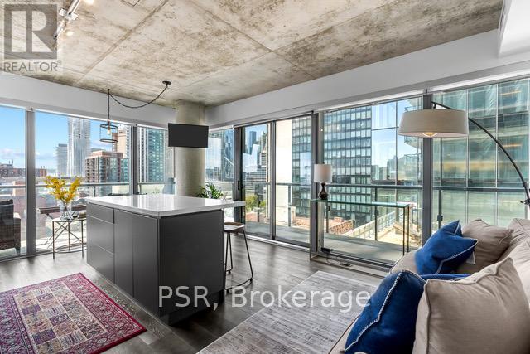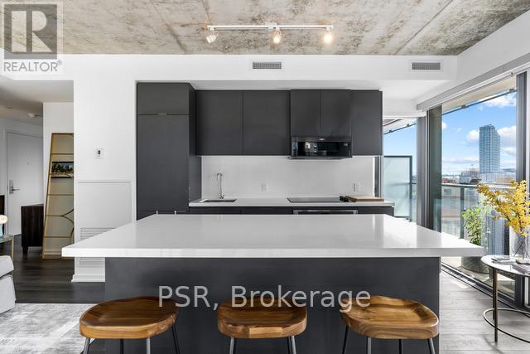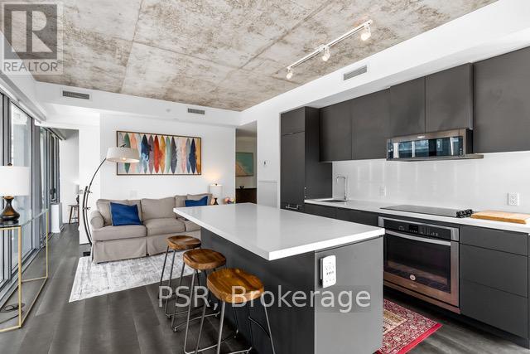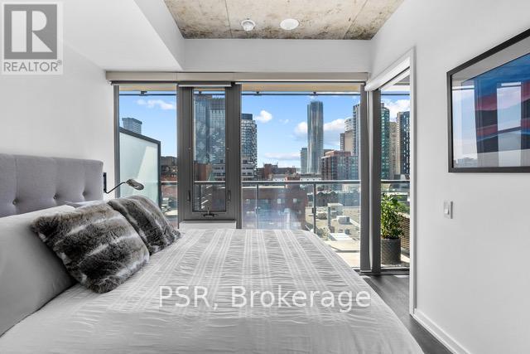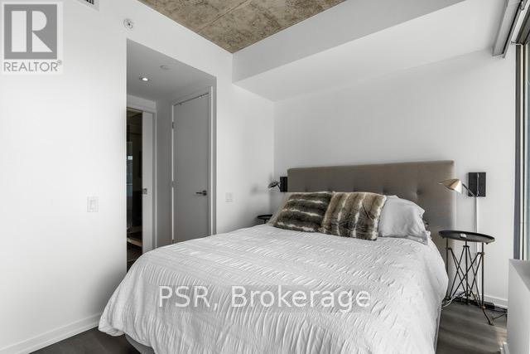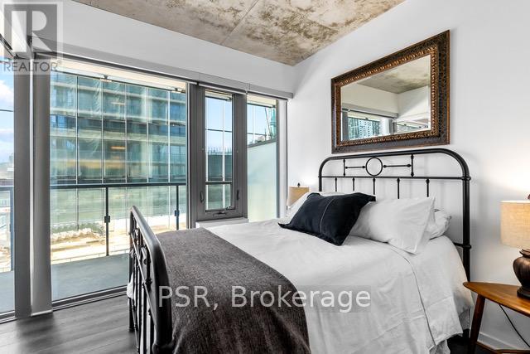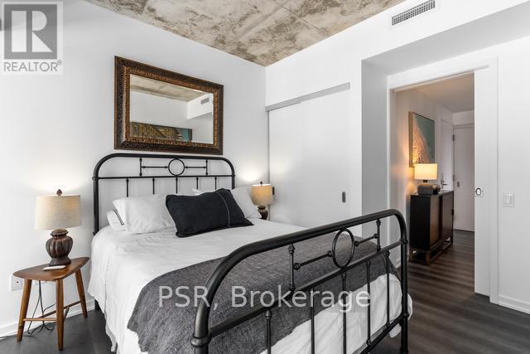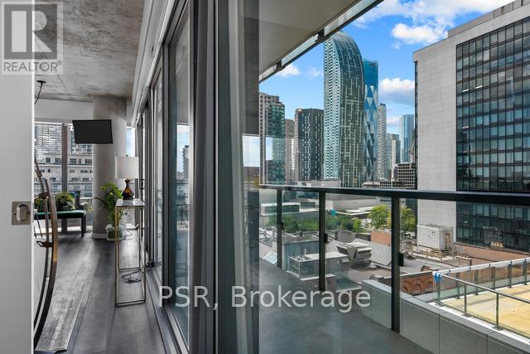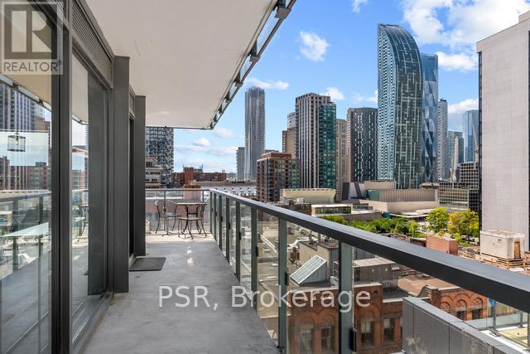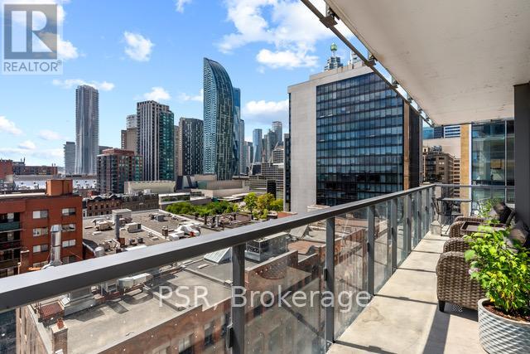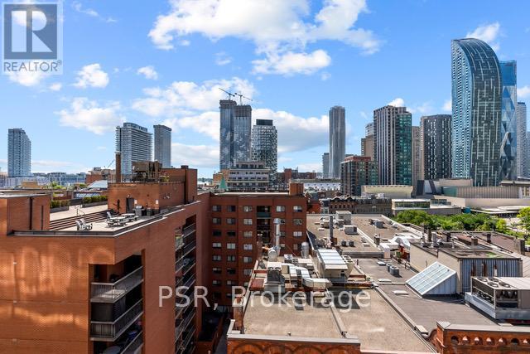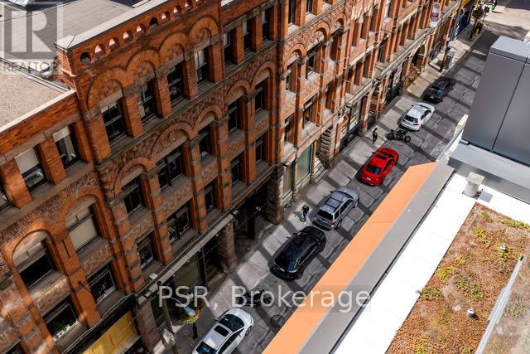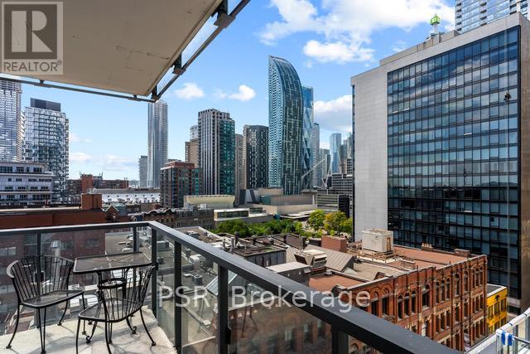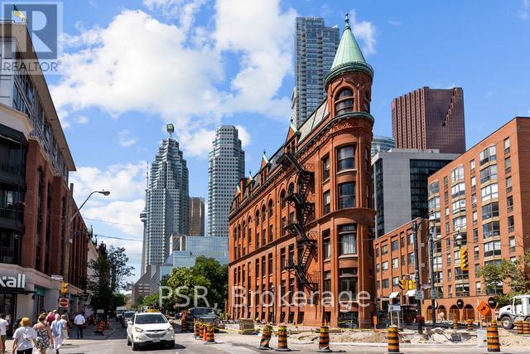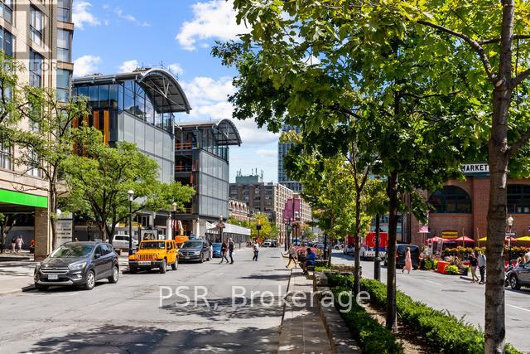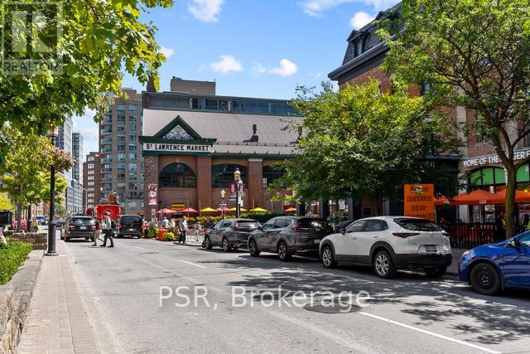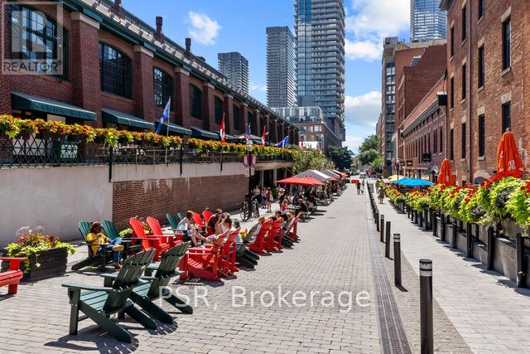910 - 60 Colborne Street Toronto, Ontario M5B 2B7
2 Bedroom
1 Bathroom
700 - 799 sqft
Outdoor Pool
Central Air Conditioning
Forced Air
$3,100 Monthly
Luxury corner suite in the iconic St. Lawrence Market district. Sun-drenched split-bedroom plan with floor-to-ceiling windows and stylish finishes throughout. Premium upgrades include automated blinds, heated bathroom floors, and a chef-inspired kitchen with extended island featuring breakfast seating, pantry storage, and generous prep space. Exceptional 298 sq.ft. wrap-around balcony with sunny south-west exposure. Steps to Union Station, Financial District & waterfront. (id:61852)
Property Details
| MLS® Number | C12529604 |
| Property Type | Single Family |
| Neigbourhood | Toronto Centre |
| Community Name | Church-Yonge Corridor |
| AmenitiesNearBy | Park, Public Transit |
| CommunityFeatures | Pets Allowed With Restrictions |
| Features | Balcony, Carpet Free |
| PoolType | Outdoor Pool |
| ViewType | City View, View Of Water |
Building
| BathroomTotal | 1 |
| BedroomsAboveGround | 2 |
| BedroomsTotal | 2 |
| Amenities | Security/concierge, Exercise Centre |
| Appliances | Oven - Built-in |
| BasementType | None |
| CoolingType | Central Air Conditioning |
| ExteriorFinish | Concrete |
| FireProtection | Controlled Entry |
| FlooringType | Hardwood |
| HeatingFuel | Natural Gas |
| HeatingType | Forced Air |
| SizeInterior | 700 - 799 Sqft |
| Type | Apartment |
Parking
| Underground | |
| Garage |
Land
| Acreage | No |
| LandAmenities | Park, Public Transit |
Rooms
| Level | Type | Length | Width | Dimensions |
|---|---|---|---|---|
| Flat | Primary Bedroom | Measurements not available | ||
| Flat | Bedroom 2 | Measurements not available | ||
| Flat | Kitchen | Measurements not available | ||
| Flat | Living Room | Measurements not available | ||
| Flat | Dining Room | Measurements not available |
Interested?
Contact us for more information
Ashley Howard
Salesperson
Psr
625 King Street West
Toronto, Ontario M5V 1M5
625 King Street West
Toronto, Ontario M5V 1M5
Ted Kern
Broker
Psr
625 King Street West
Toronto, Ontario M5V 1M5
625 King Street West
Toronto, Ontario M5V 1M5
