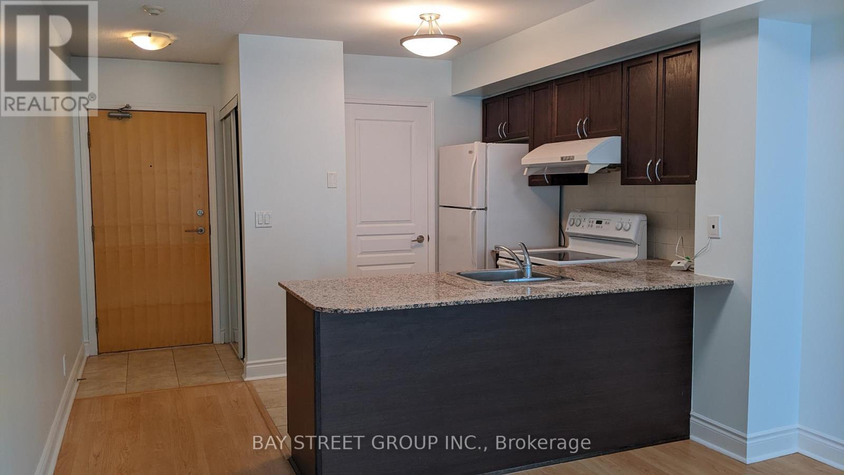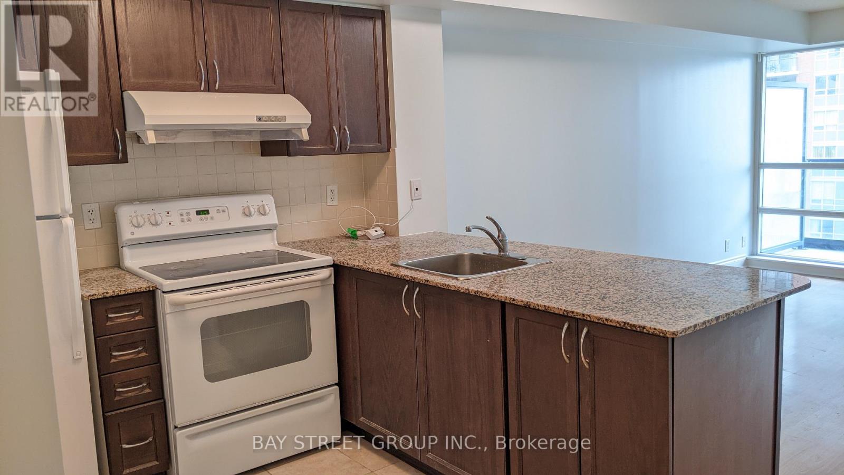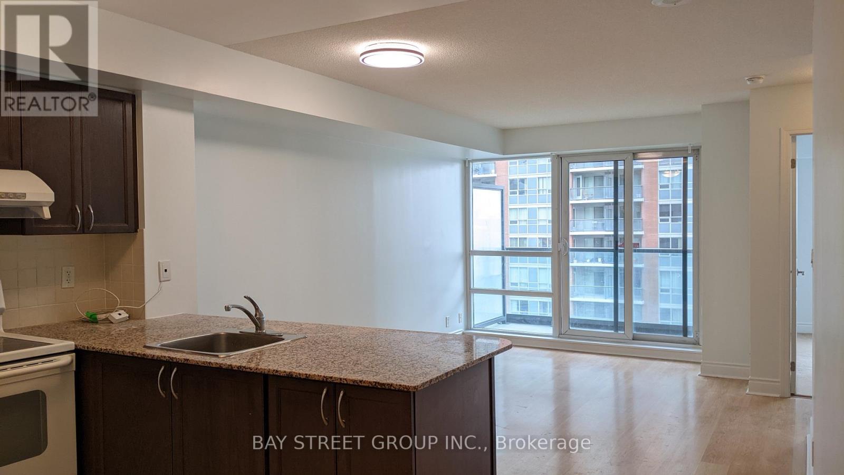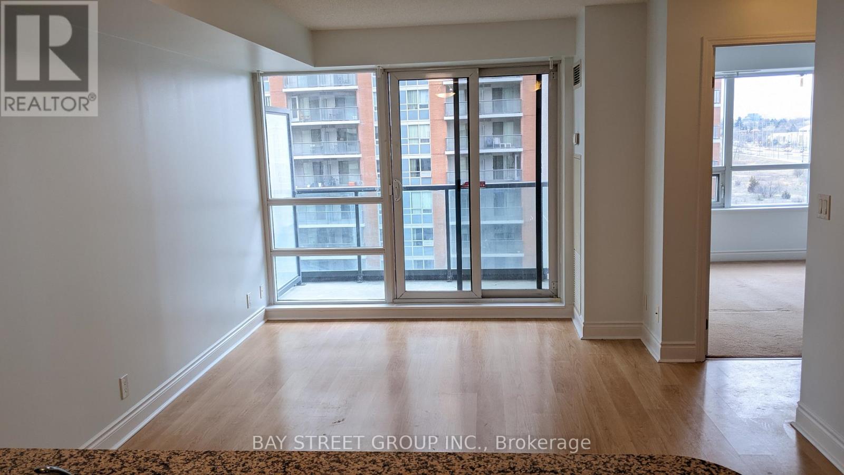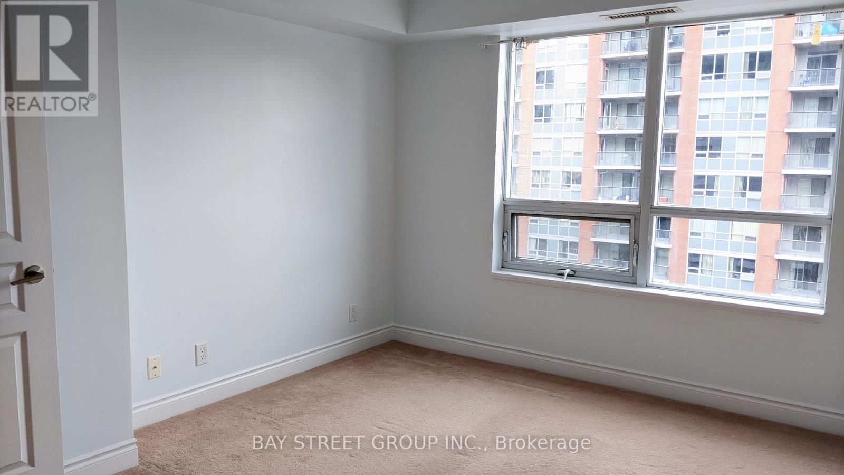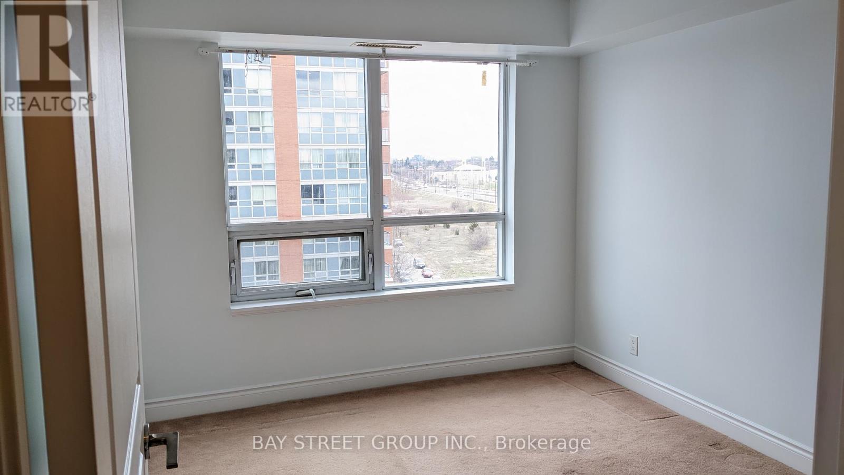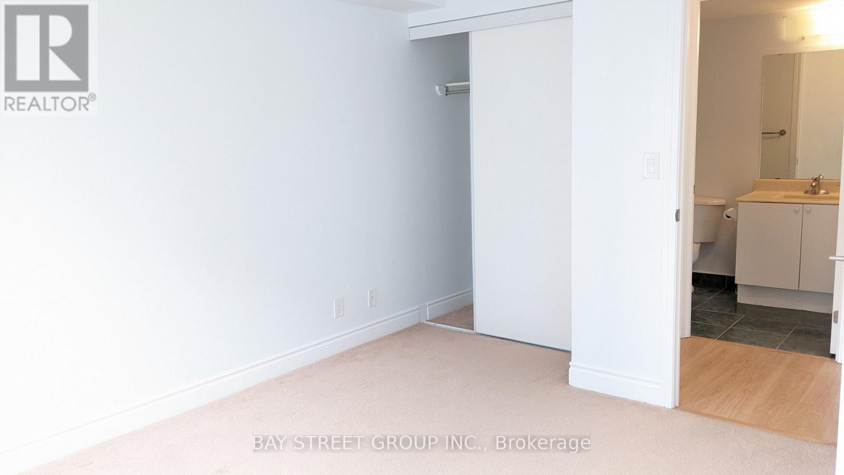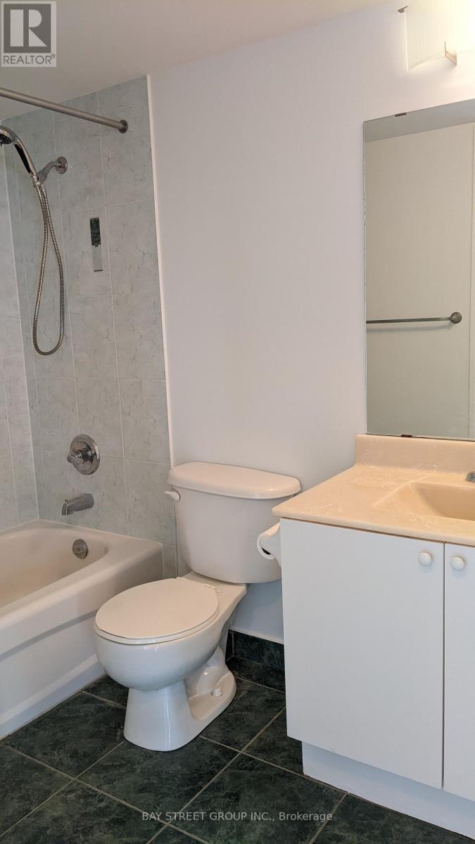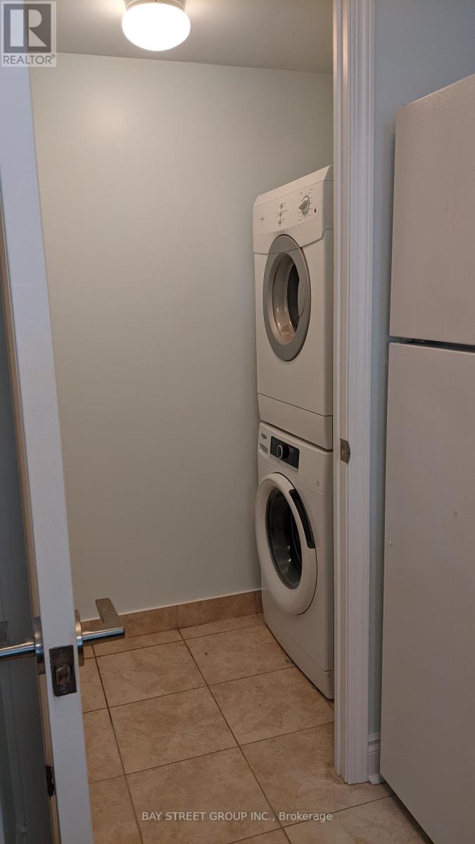910 - 55 South Town Centre Boulevard Markham, Ontario L6G 0B1
1 Bedroom
1 Bathroom
500 - 599 sqft
Indoor Pool
Central Air Conditioning
Forced Air
$2,150 Monthly
This newly painted one-bedroom condo, located in the heart of Markham. sought-after Unionville area, boasts a west-facing view, an open concept kitchen, and a highly functional layout. The building offers 24-hour gatehouse security and top-notch amenities, including an indoor pool, sauna, and party room. Ideally situated near a plaza, Unionville High School, the Markham Civic Centre, and the GO Train Station, with easy access to Highways 404 and 407. Photos are from previous listing. (id:61852)
Property Details
| MLS® Number | N12422764 |
| Property Type | Single Family |
| Community Name | Unionville |
| AmenitiesNearBy | Schools, Public Transit |
| CommunityFeatures | Pets Allowed With Restrictions |
| Features | Balcony, In Suite Laundry |
| ParkingSpaceTotal | 1 |
| PoolType | Indoor Pool |
Building
| BathroomTotal | 1 |
| BedroomsAboveGround | 1 |
| BedroomsTotal | 1 |
| Amenities | Party Room, Sauna, Visitor Parking, Security/concierge, Exercise Centre |
| Appliances | Garage Door Opener Remote(s), Dryer, Hood Fan, Stove, Washer, Window Coverings, Refrigerator |
| BasementType | None |
| CoolingType | Central Air Conditioning |
| ExteriorFinish | Concrete |
| FlooringType | Laminate, Tile, Carpeted |
| HeatingFuel | Natural Gas |
| HeatingType | Forced Air |
| SizeInterior | 500 - 599 Sqft |
| Type | Apartment |
Parking
| Underground | |
| Garage |
Land
| Acreage | No |
| LandAmenities | Schools, Public Transit |
Rooms
| Level | Type | Length | Width | Dimensions |
|---|---|---|---|---|
| Flat | Living Room | 4.84 m | 3.62 m | 4.84 m x 3.62 m |
| Flat | Kitchen | 2.35 m | 3.6 m | 2.35 m x 3.6 m |
| Flat | Primary Bedroom | 3.97 m | 3.2 m | 3.97 m x 3.2 m |
| Flat | Dining Room | 4.84 m | 3.02 m | 4.84 m x 3.02 m |
Interested?
Contact us for more information
Mervin Chu
Salesperson
Bay Street Group Inc.
8300 Woodbine Ave Ste 500
Markham, Ontario L3R 9Y7
8300 Woodbine Ave Ste 500
Markham, Ontario L3R 9Y7
