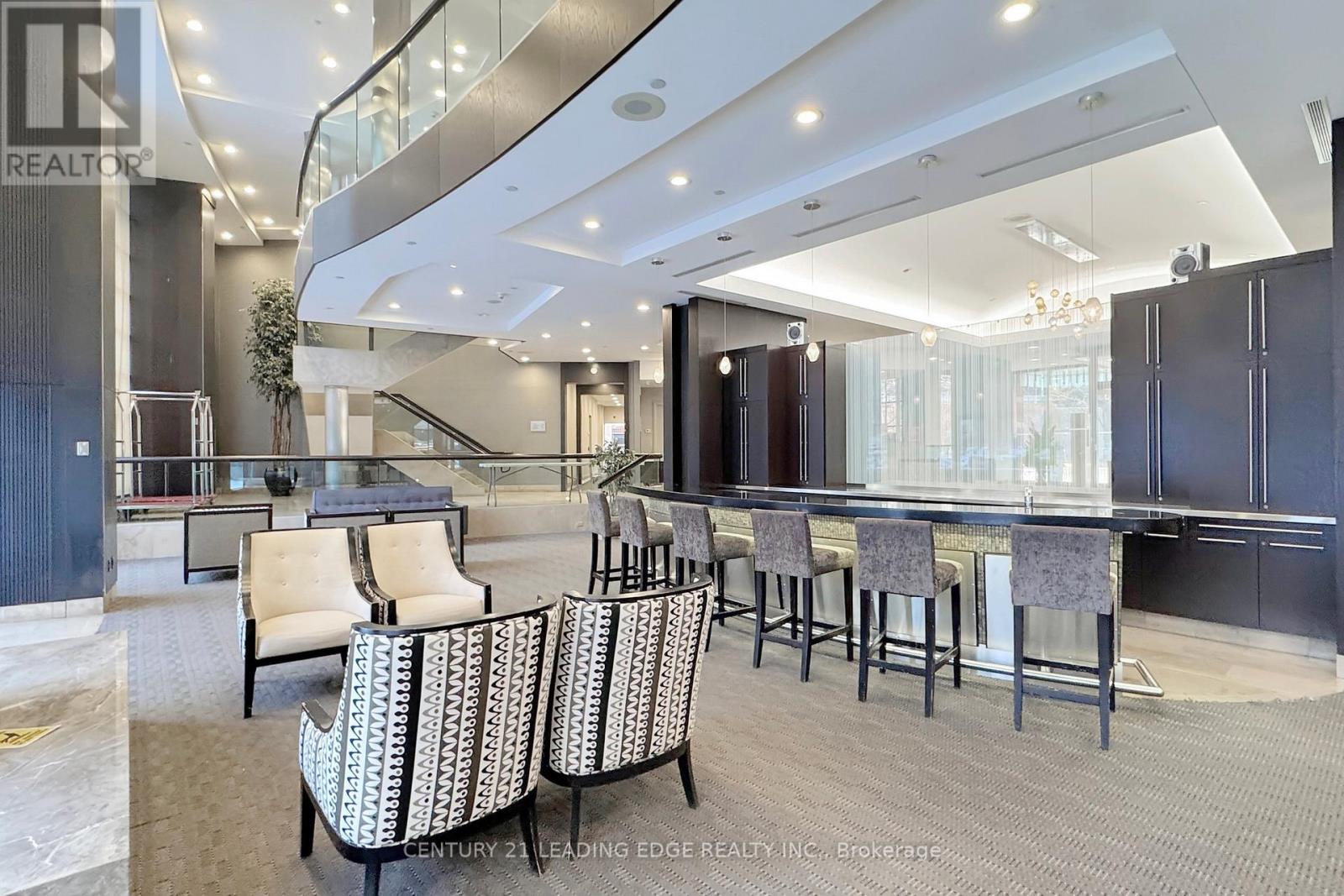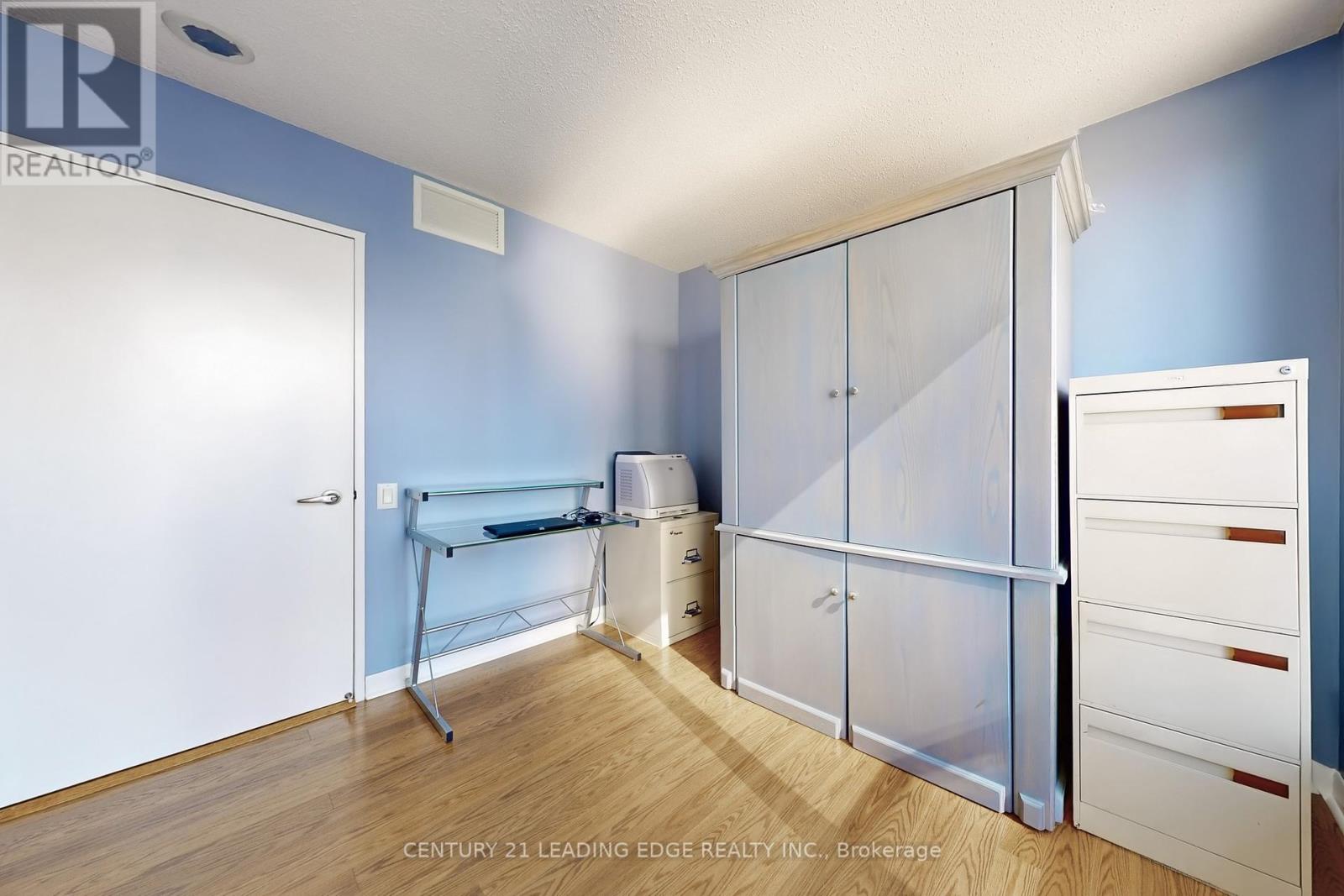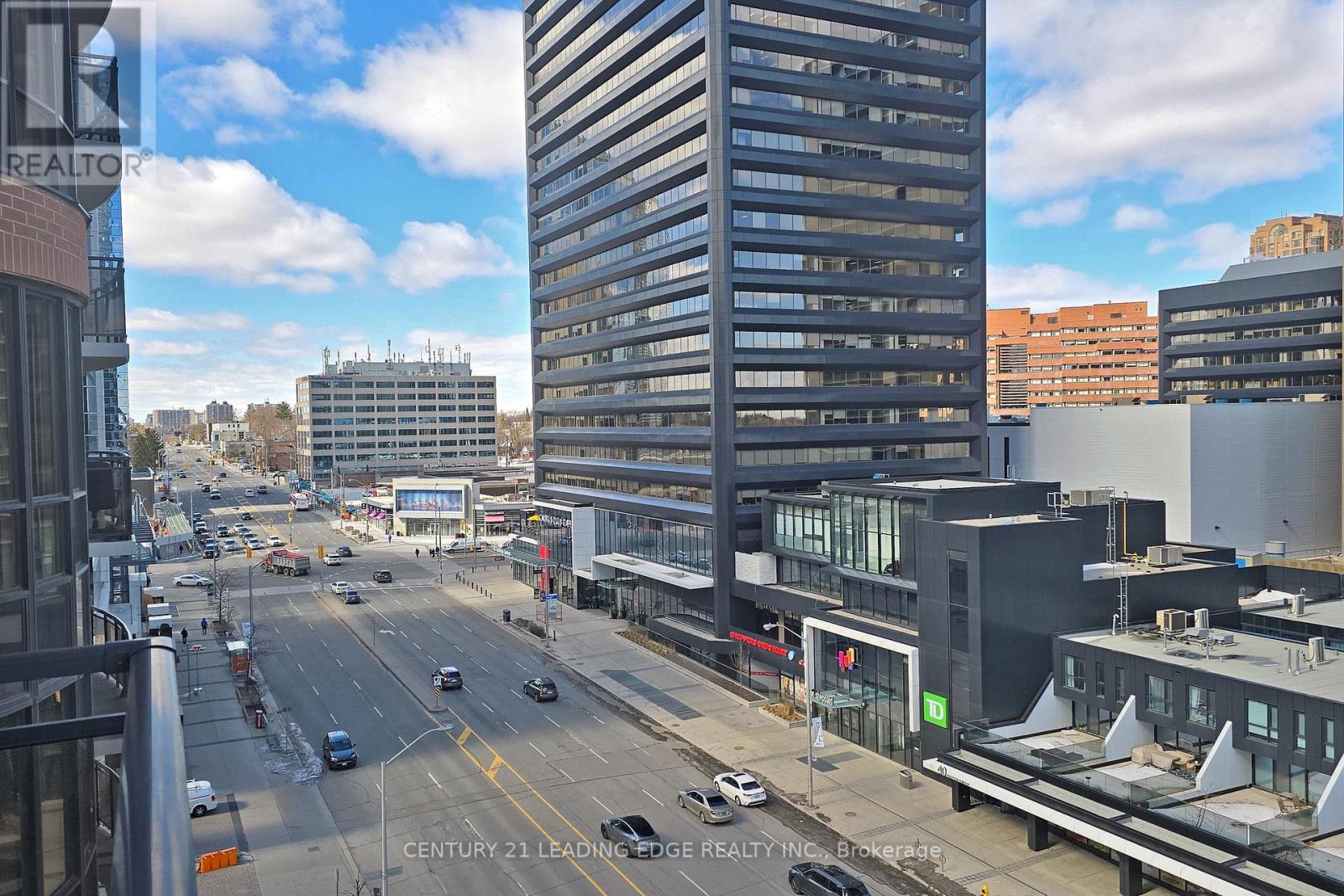910 - 33 Sheppard Avenue E Toronto, Ontario M2N 7K1
$788,000Maintenance, Heat, Common Area Maintenance, Insurance, Parking
$932 Monthly
Maintenance, Heat, Common Area Maintenance, Insurance, Parking
$932 MonthlyBeautiful condo in the prime location of Yonge & Sheppard! Featuring unobstructed North East views from large windows, flowing from the living to dining room! This unit is a rare fine with it's open concept, two large bedrooms, and two 4pc bathrooms! Not to mention endless building amenities such as a pool, gym, sauna, games/media room, locker, parking, and so much more! (id:61852)
Property Details
| MLS® Number | C12010089 |
| Property Type | Single Family |
| Neigbourhood | Scarborough |
| Community Name | Willowdale East |
| AmenitiesNearBy | Schools, Public Transit, Place Of Worship, Park, Hospital |
| CommunityFeatures | Pet Restrictions |
| Features | Balcony |
| ParkingSpaceTotal | 1 |
Building
| BathroomTotal | 2 |
| BedroomsAboveGround | 2 |
| BedroomsTotal | 2 |
| Age | 16 To 30 Years |
| Amenities | Security/concierge, Exercise Centre, Visitor Parking, Storage - Locker |
| CoolingType | Central Air Conditioning |
| ExteriorFinish | Brick, Concrete |
| FireProtection | Smoke Detectors, Security System |
| FlooringType | Laminate, Ceramic |
| HeatingFuel | Natural Gas |
| HeatingType | Forced Air |
| SizeInterior | 899.9921 - 998.9921 Sqft |
| Type | Apartment |
Parking
| Underground | |
| Garage |
Land
| Acreage | No |
| LandAmenities | Schools, Public Transit, Place Of Worship, Park, Hospital |
Rooms
| Level | Type | Length | Width | Dimensions |
|---|---|---|---|---|
| Main Level | Bedroom 2 | 3.14 m | 2.74 m | 3.14 m x 2.74 m |
| Main Level | Bathroom | 2.44 m | 1.5 m | 2.44 m x 1.5 m |
| Main Level | Bathroom | 2.44 m | 1.5 m | 2.44 m x 1.5 m |
| Main Level | Kitchen | 2.6 m | 2.39 m | 2.6 m x 2.39 m |
| Main Level | Living Room | 3.2 m | 6.9 m | 3.2 m x 6.9 m |
| Main Level | Dining Room | 2.8 m | 2.74 m | 2.8 m x 2.74 m |
| Main Level | Other | 4.7 m | 1.74 m | 4.7 m x 1.74 m |
Interested?
Contact us for more information
Paul Hatsisavvas
Salesperson
18 Wynford Drive #214
Toronto, Ontario M3C 3S2


















































