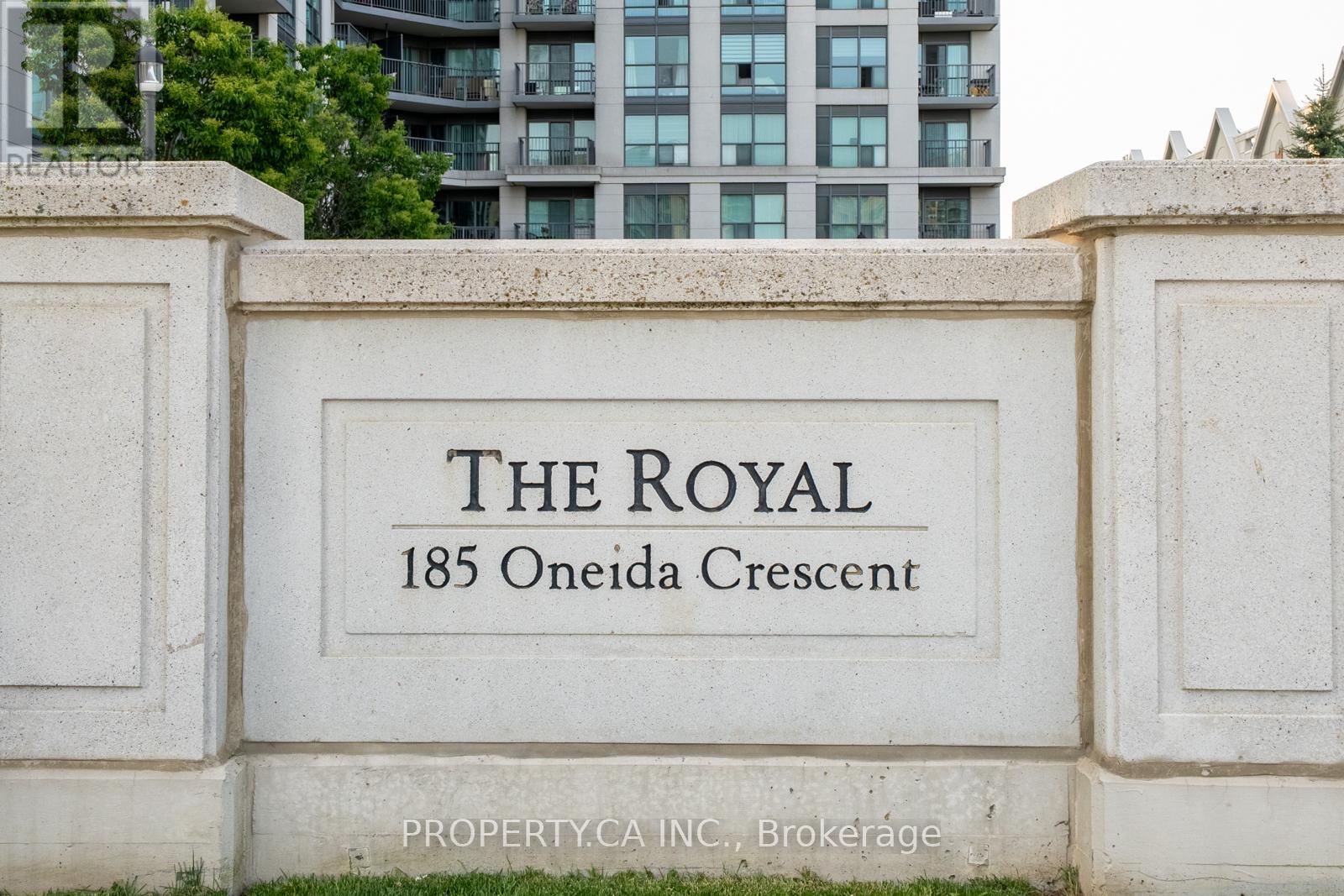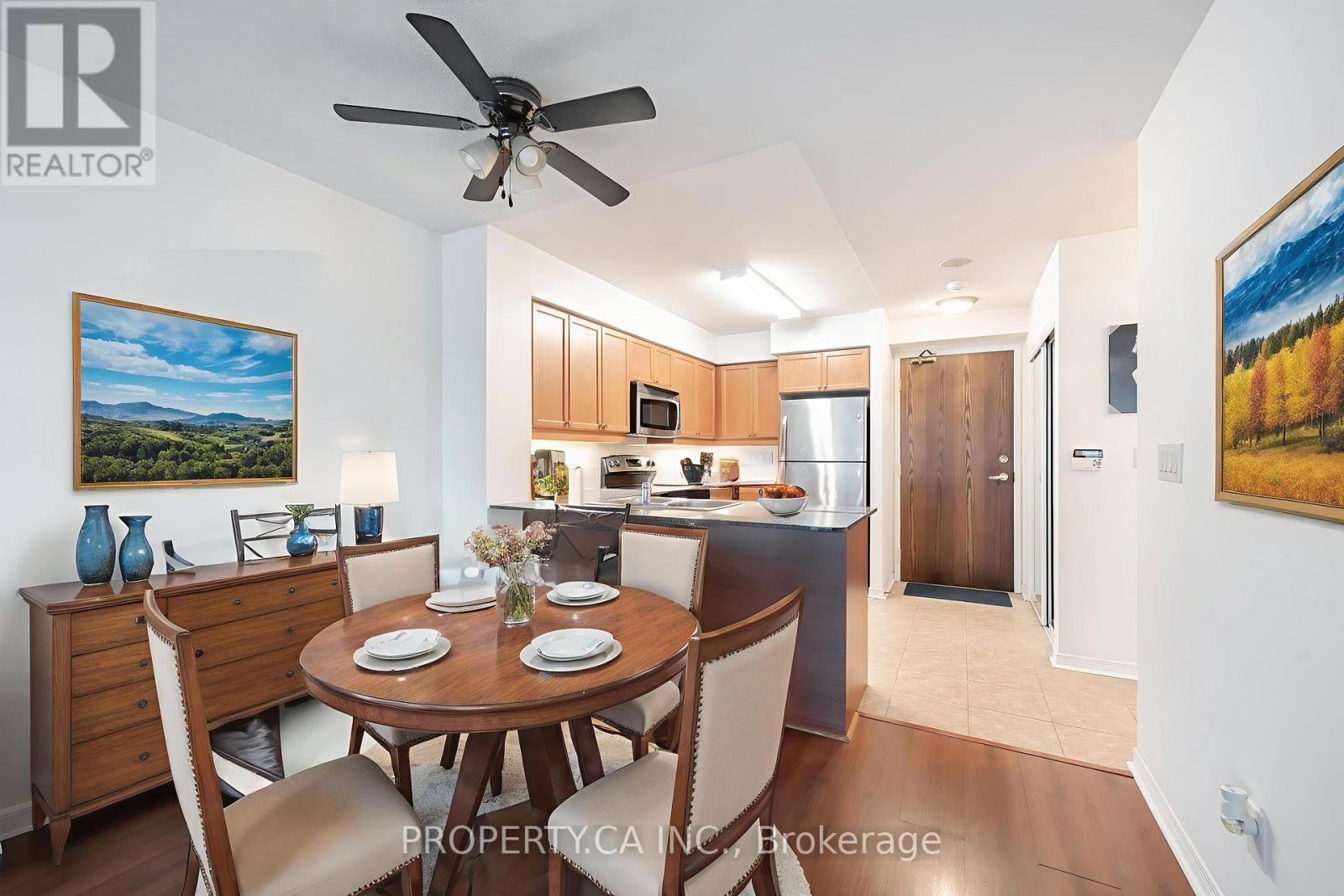910 - 185 Oneida Crescent Richmond Hill, Ontario L4B 0B1
$499,000Maintenance, Heat, Water, Common Area Maintenance, Parking
$533.11 Monthly
Maintenance, Heat, Water, Common Area Maintenance, Parking
$533.11 MonthlyWelcome to this beautifully maintained one-bedroom condo featuring spacious principal rooms and a functional, open layout--perfect for first-time buyers or a young family. Enjoy stylish laminate flooring throughout and a modern kitchen equipped with stainless steel appliances, including a dishwasher. The convenience of in-suite laundry with a washer and dryer adds to the comfort of everyday living.west-facing balcony ideal for relaxing outdoors. This unit includes one parking space and a locker for added storage. Situated in a prime location, you're just steps from shops, restaurants, parks, and public transit. Families will love the close proximity to top-rated schools like Red Maple Public School and St. John Paul II Catholic School.This is a fantastic opportunity! Some photos have been virtually staged. (id:61852)
Property Details
| MLS® Number | N12199010 |
| Property Type | Single Family |
| Community Name | Langstaff |
| AmenitiesNearBy | Hospital, Public Transit, Schools |
| CommunityFeatures | Pet Restrictions |
| Features | Flat Site, Elevator, Balcony, In Suite Laundry |
| ParkingSpaceTotal | 1 |
Building
| BathroomTotal | 1 |
| BedroomsAboveGround | 1 |
| BedroomsTotal | 1 |
| Age | 16 To 30 Years |
| Amenities | Security/concierge, Exercise Centre, Party Room, Visitor Parking, Storage - Locker |
| Appliances | Dishwasher, Dryer, Hood Fan, Microwave, Stove, Washer, Window Coverings, Refrigerator |
| CoolingType | Central Air Conditioning |
| ExteriorFinish | Concrete |
| FlooringType | Tile, Laminate, Carpeted |
| FoundationType | Concrete |
| HeatingFuel | Natural Gas |
| HeatingType | Forced Air |
| SizeInterior | 600 - 699 Sqft |
| Type | Apartment |
Parking
| Underground | |
| Garage |
Land
| Acreage | No |
| FenceType | Fenced Yard |
| LandAmenities | Hospital, Public Transit, Schools |
Rooms
| Level | Type | Length | Width | Dimensions |
|---|---|---|---|---|
| Main Level | Kitchen | 3.16 m | 1.92 m | 3.16 m x 1.92 m |
| Main Level | Family Room | 3.1 m | 3.23 m | 3.1 m x 3.23 m |
| Main Level | Living Room | 3.1 m | 3.23 m | 3.1 m x 3.23 m |
| Main Level | Primary Bedroom | 5.18 m | 2.92 m | 5.18 m x 2.92 m |
Interested?
Contact us for more information
Claudine Leah Zeller
Salesperson
31 Disera Drive Suite 250
Thornhill, Ontario L4J 0A7



























