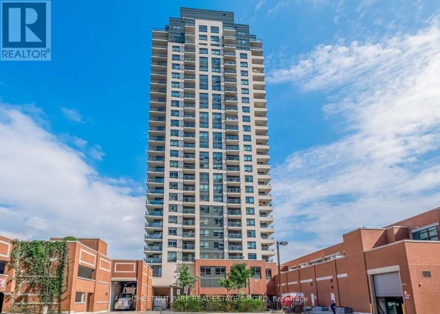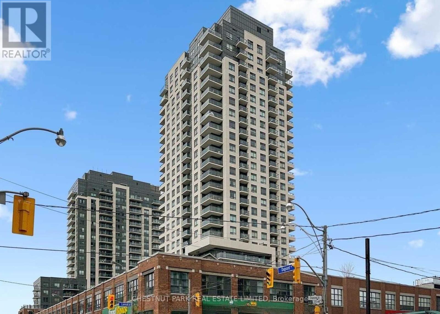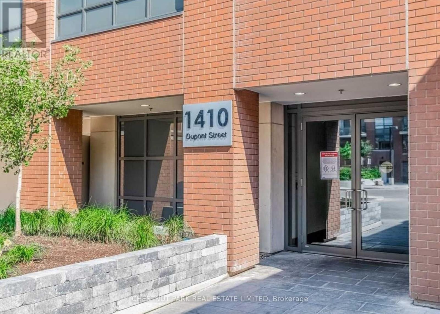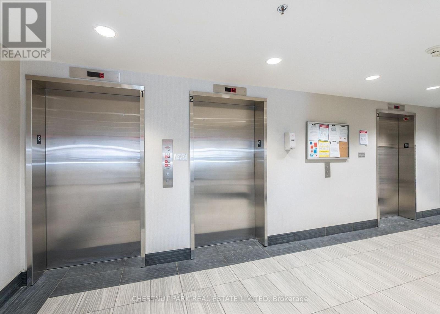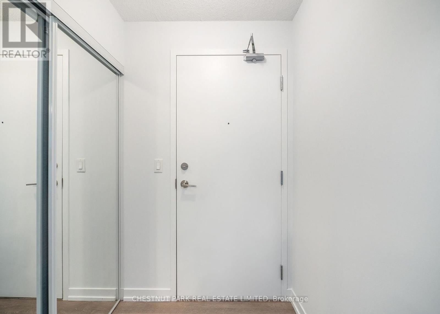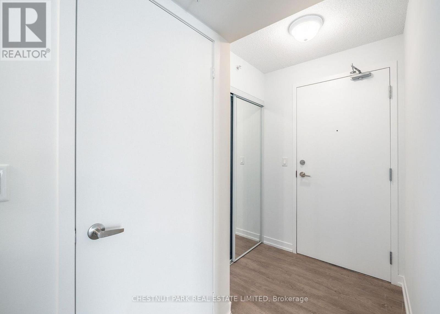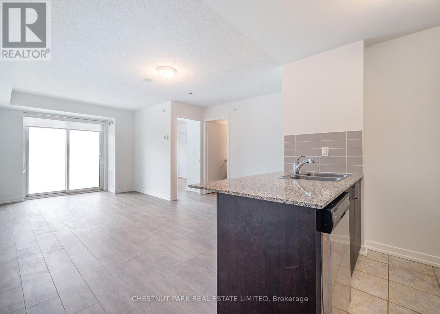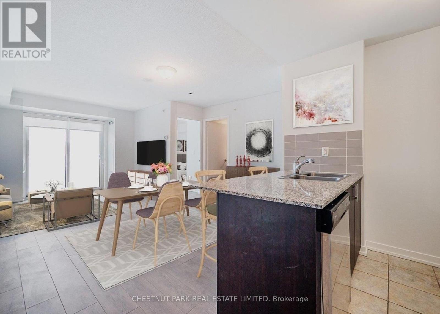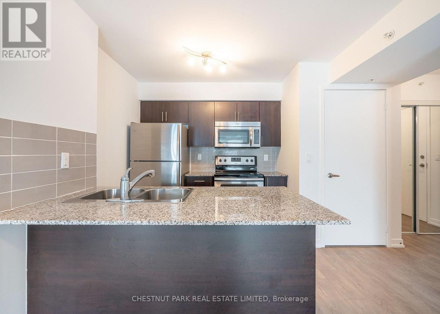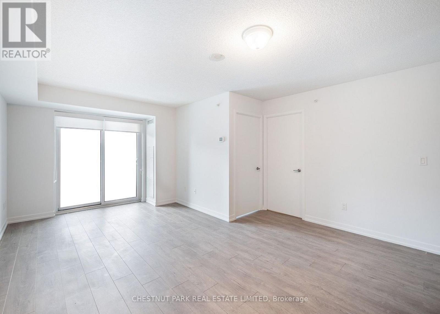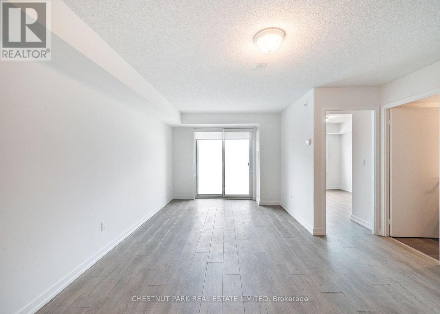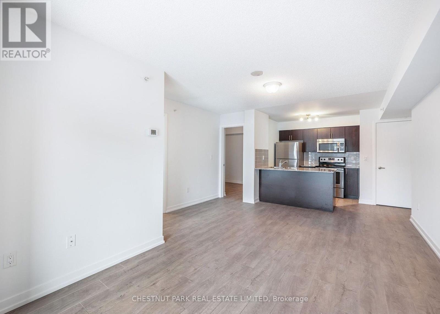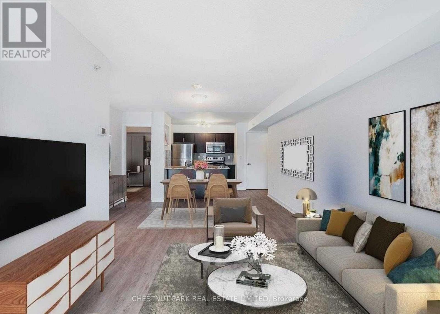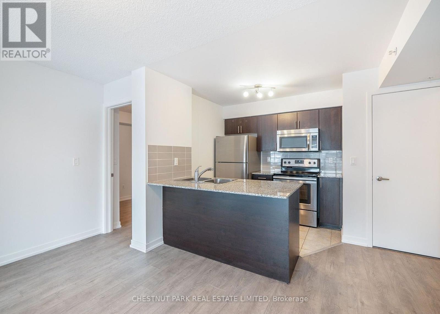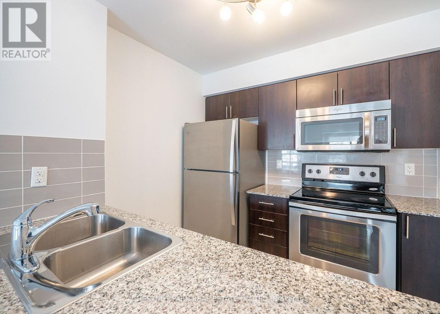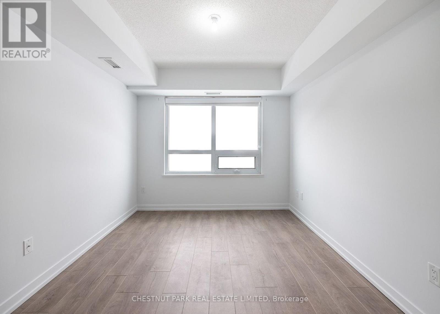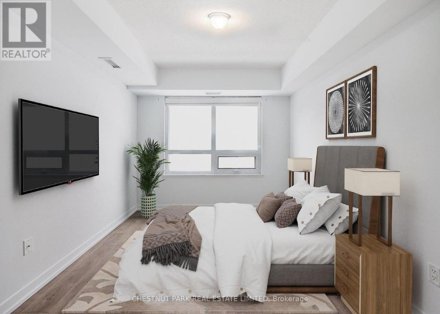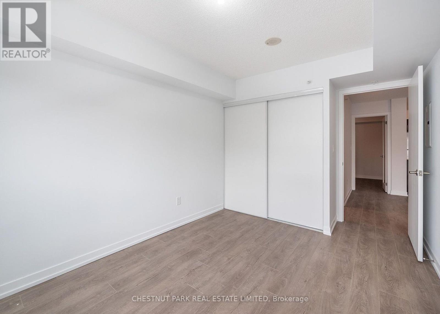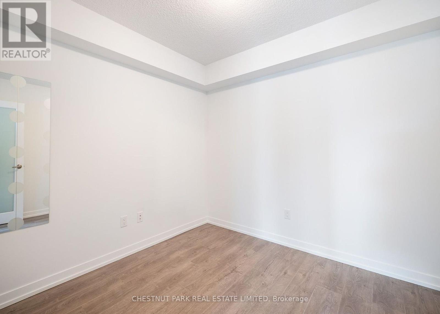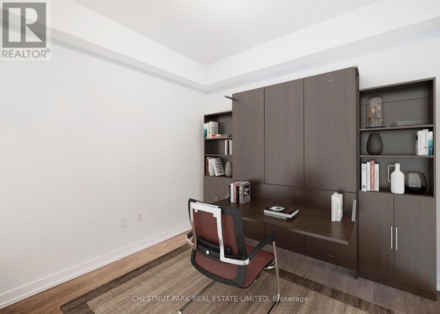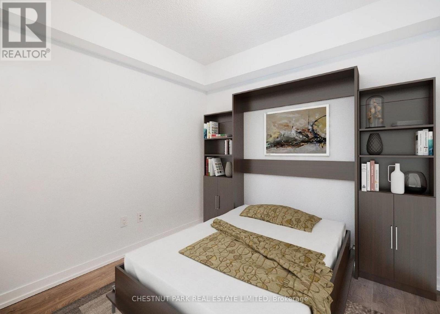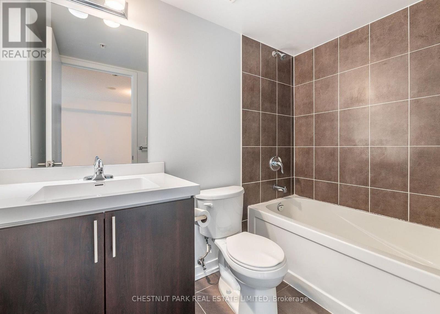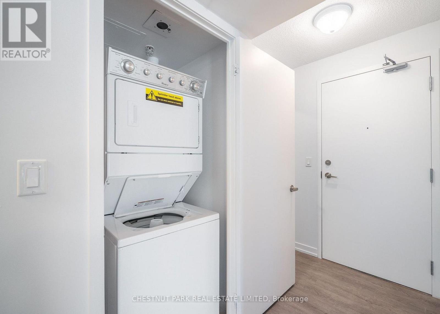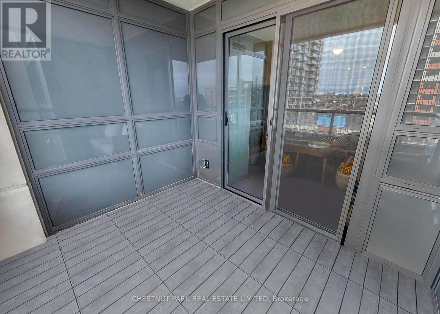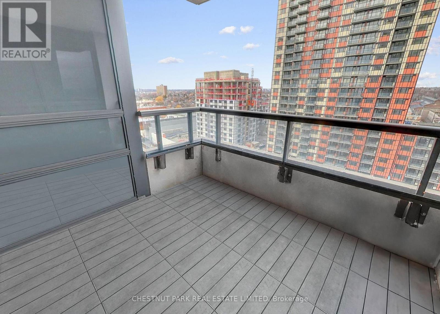910 - 1410 Dupont Street Toronto, Ontario M6H 2B1
$2,550 Monthly
NO. 910 at Fuse Condos Is it! Ideally situated in 'The Junction Triangle', this naturally light filled, north facing, two bedroom unit has been meticulously maintained and well cared for by local landlord. NO. 910 is ready for you! No additional spending necessary! Custom roller blinds throughout and has been professionally cleaned! AAA Landlord looking for AAA Tenant. Spectacular living room walks out to north facing private balcony. Space for both a dining table and stools at the breakfast bar! Generous sized bedrooms. The second bedroom has a large closet, perfect for a bedroom or private home office. Enjoy the onsite conveniences of direct elevator access to your grocery store and Shoppers Drug Mart. Full time doorman with parcel delivery service. Explore the leafy neighbourhood and community. Just steps from transit, Lansdowne Station, 5 mins to the UP Express & GO, and Wallace Emerson Park. Enjoy the revitalized linear park at Dupont & Lansdowne, complete with a striking pedestrian bridge that connects you seamlessly to the neighbourhood. It's the perfect place for morning jogs, evening strolls, or cycling through green space, offering a natural escape in the middle of the city. (id:61852)
Property Details
| MLS® Number | W12427068 |
| Property Type | Single Family |
| Neigbourhood | University—Rosedale |
| Community Name | Dovercourt-Wallace Emerson-Junction |
| CommunityFeatures | Pet Restrictions |
| Features | Balcony, Carpet Free |
| ParkingSpaceTotal | 1 |
Building
| BathroomTotal | 1 |
| BedroomsAboveGround | 2 |
| BedroomsTotal | 2 |
| Age | 6 To 10 Years |
| Amenities | Storage - Locker |
| CoolingType | Central Air Conditioning |
| ExteriorFinish | Concrete, Brick Veneer |
| FlooringType | Laminate |
| HeatingFuel | Natural Gas |
| HeatingType | Heat Pump |
| SizeInterior | 600 - 699 Sqft |
| Type | Apartment |
Parking
| Underground | |
| No Garage |
Land
| Acreage | No |
Rooms
| Level | Type | Length | Width | Dimensions |
|---|---|---|---|---|
| Main Level | Foyer | 1.473 m | 1.854 m | 1.473 m x 1.854 m |
| Main Level | Kitchen | 3.7686 m | 2.387 m | 3.7686 m x 2.387 m |
| Main Level | Dining Room | 4.646 m | 2.3876 m | 4.646 m x 2.3876 m |
| Main Level | Living Room | 4.646 m | 2.3876 m | 4.646 m x 2.3876 m |
| Main Level | Primary Bedroom | 4.14 m | 2.8194 m | 4.14 m x 2.8194 m |
| Main Level | Bedroom 2 | 2.5908 m | 2.7332 m | 2.5908 m x 2.7332 m |
Interested?
Contact us for more information
Marianne Miles
Broker
1300 Yonge St Ground Flr
Toronto, Ontario M4T 1X3
Georgia Nevison
Salesperson
1300 Yonge St Ground Flr
Toronto, Ontario M4T 1X3
