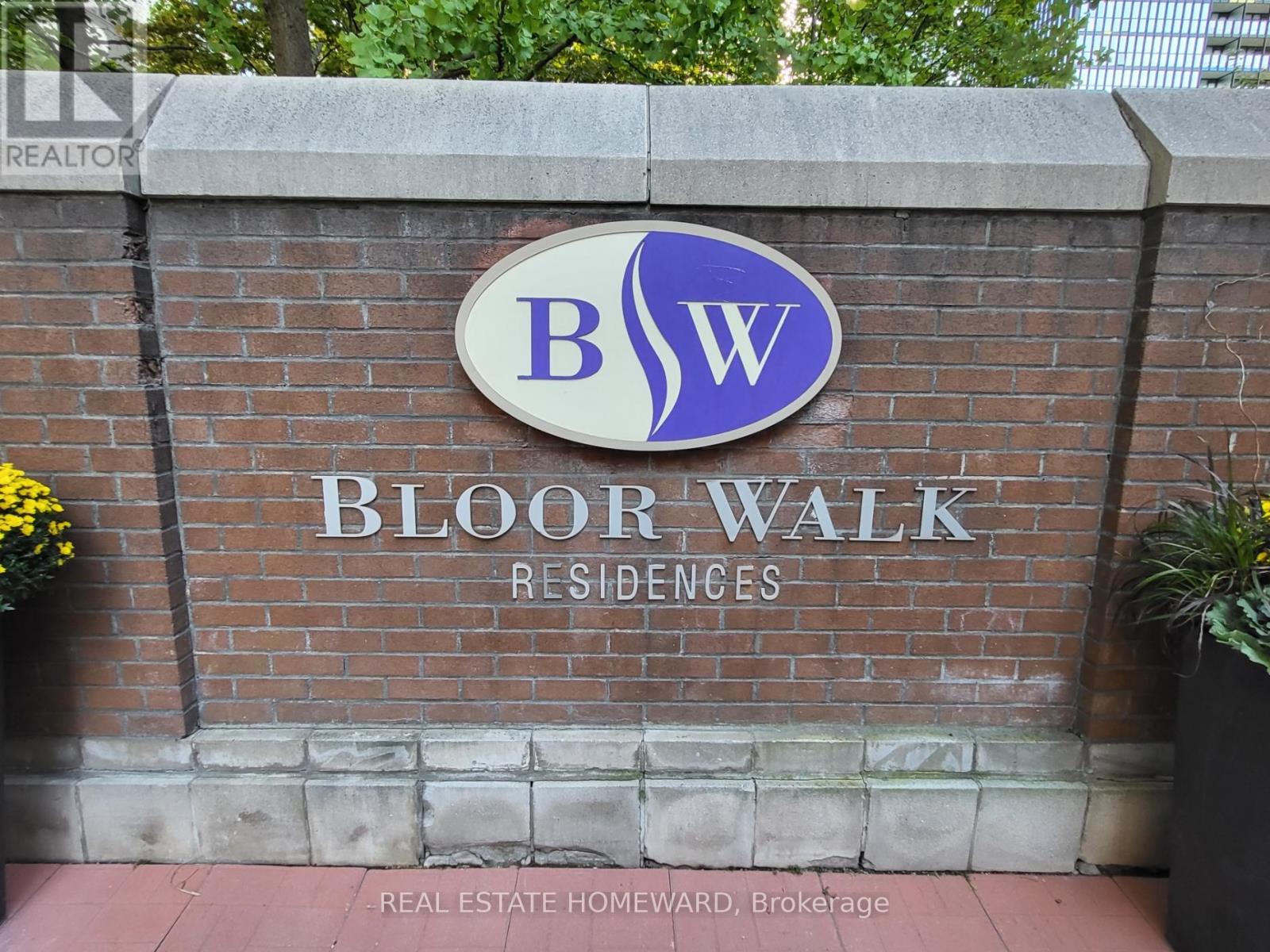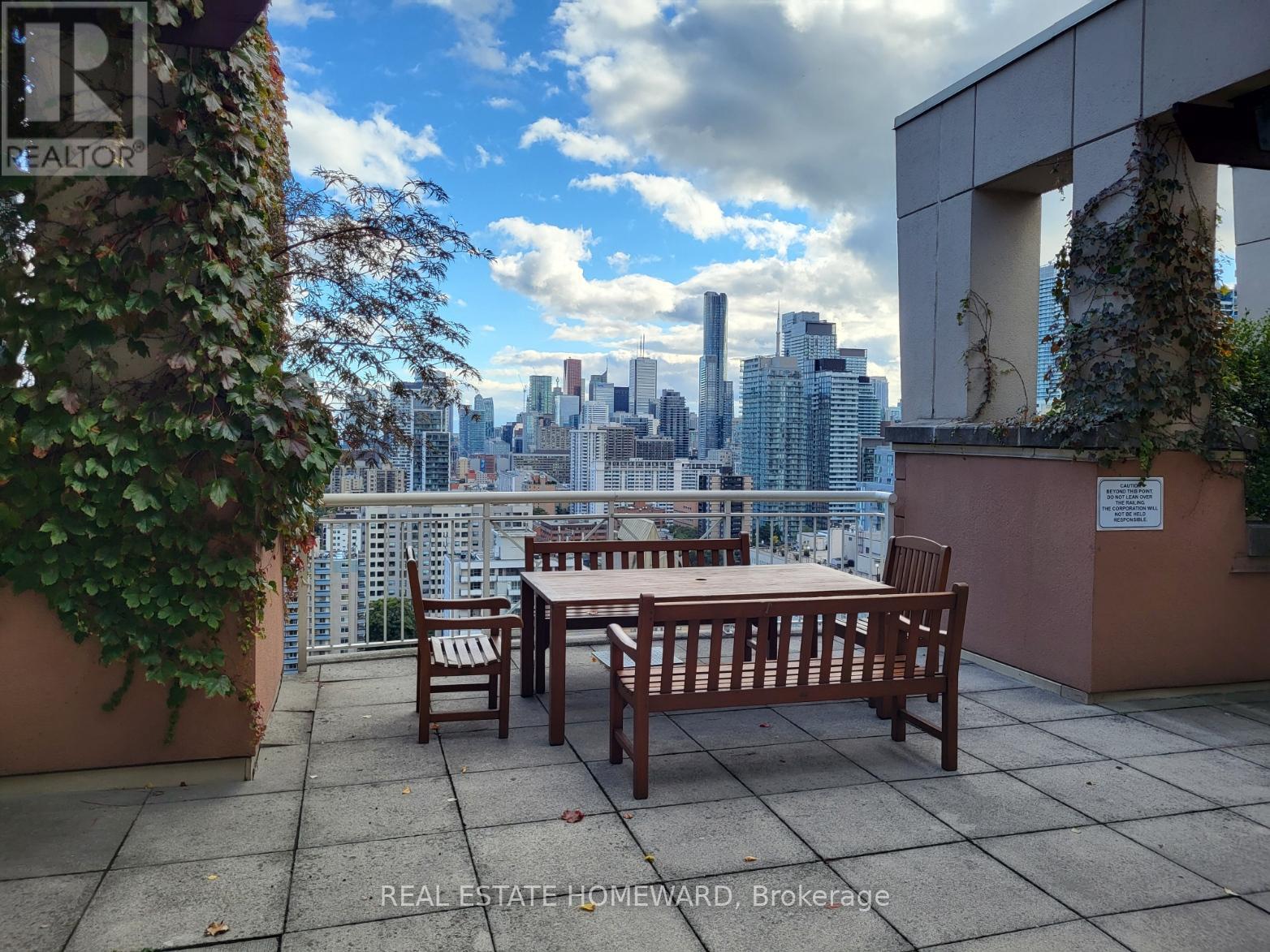910 - 100 Hayden Street Toronto, Ontario M4Y 3C7
$2,650 Monthly
Downtown convenience in a modern boutique condo building located on a quiet cul-de-sac. Granite counters and a breakfast bar in an open concept kitchen. Combination dining/living space leads to an intimate patio that faces south. Generous sized bedroom has a double closet with built in shelving. Stacked washer and dryer in 4 piece bathroom. Den has a closet, making for a great home office or can be used as a bedroom. No smoking allowed in building. Most pets acceptable. Just steps from the centre of the city at Bloor and Yonge, located in Bloor Yorkville neighbourhood and close to Church Wellesley Village. Building amenities: exercise room, indoor pool with garden patio, steam room, multipurpose/party room, rooftop patio with barbecue, billiards room, TV lounge and library, business centre, concierge, visitor parking, bike storage. (id:61852)
Property Details
| MLS® Number | C12006120 |
| Property Type | Single Family |
| Neigbourhood | University—Rosedale |
| Community Name | Church-Yonge Corridor |
| AmenitiesNearBy | Public Transit |
| CommunityFeatures | Pet Restrictions |
| Features | Cul-de-sac, Balcony, Trash Compactor, In Suite Laundry |
| ParkingSpaceTotal | 1 |
Building
| BathroomTotal | 1 |
| BedroomsAboveGround | 1 |
| BedroomsBelowGround | 1 |
| BedroomsTotal | 2 |
| Amenities | Exercise Centre, Recreation Centre, Party Room, Visitor Parking, Separate Electricity Meters, Separate Heating Controls, Storage - Locker |
| Appliances | Dishwasher, Dryer, Microwave, Oven, Washer, Refrigerator |
| CoolingType | Central Air Conditioning |
| ExteriorFinish | Concrete |
| FlooringType | Laminate, Bamboo |
| SizeInterior | 499.9955 - 598.9955 Sqft |
| Type | Apartment |
Parking
| Underground | |
| Garage |
Land
| Acreage | No |
| LandAmenities | Public Transit |
Rooms
| Level | Type | Length | Width | Dimensions |
|---|---|---|---|---|
| Flat | Kitchen | 2.49 m | 2.2 m | 2.49 m x 2.2 m |
| Flat | Dining Room | 4.22 m | 3 m | 4.22 m x 3 m |
| Flat | Living Room | 4.22 m | 3 m | 4.22 m x 3 m |
| Flat | Bedroom | 4.29 m | 2.9 m | 4.29 m x 2.9 m |
| Flat | Den | 2.95 m | 2.55 m | 2.95 m x 2.55 m |
Interested?
Contact us for more information
Christine Dingemans
Salesperson
1858 Queen Street E.
Toronto, Ontario M4L 1H1



















