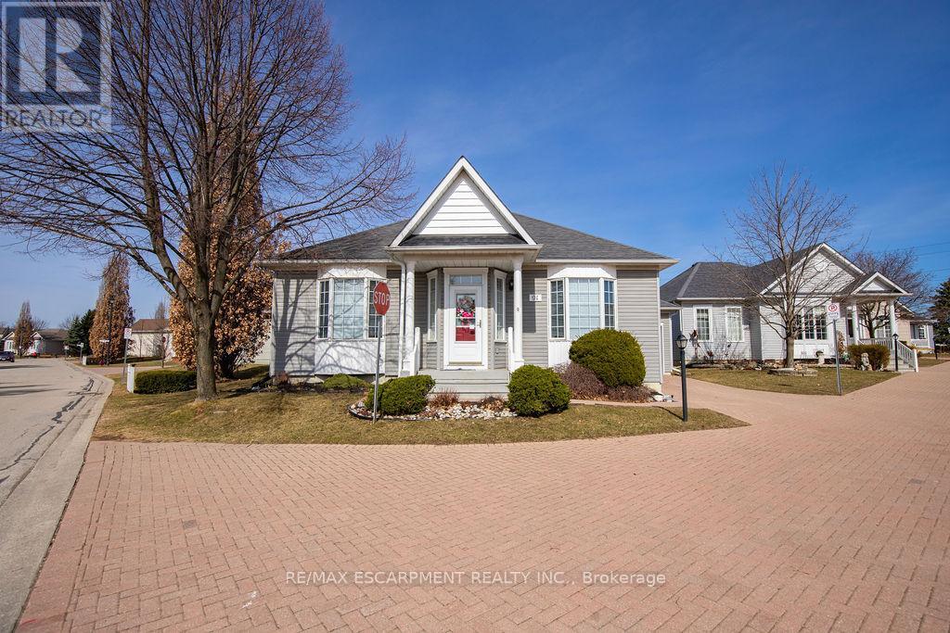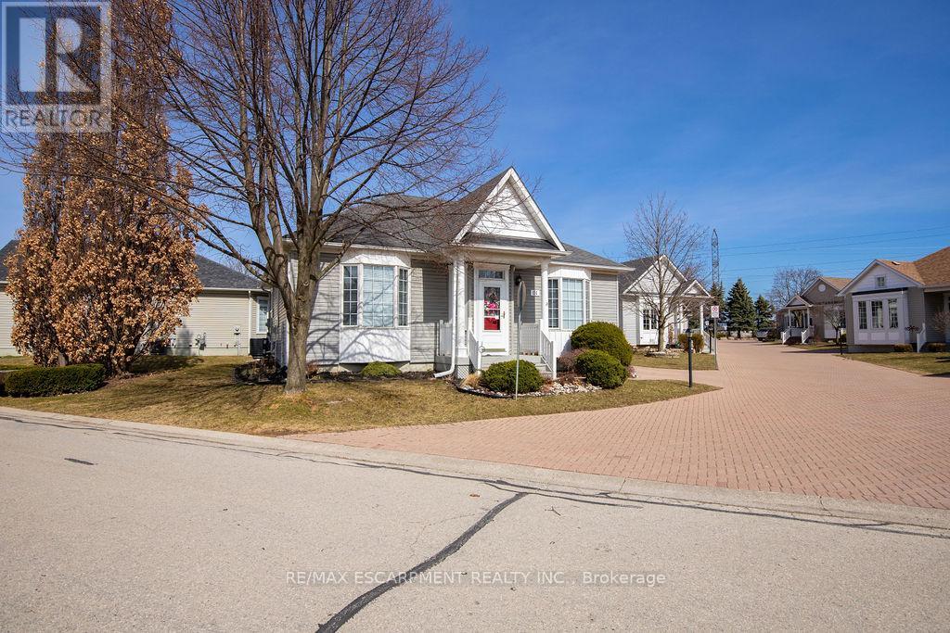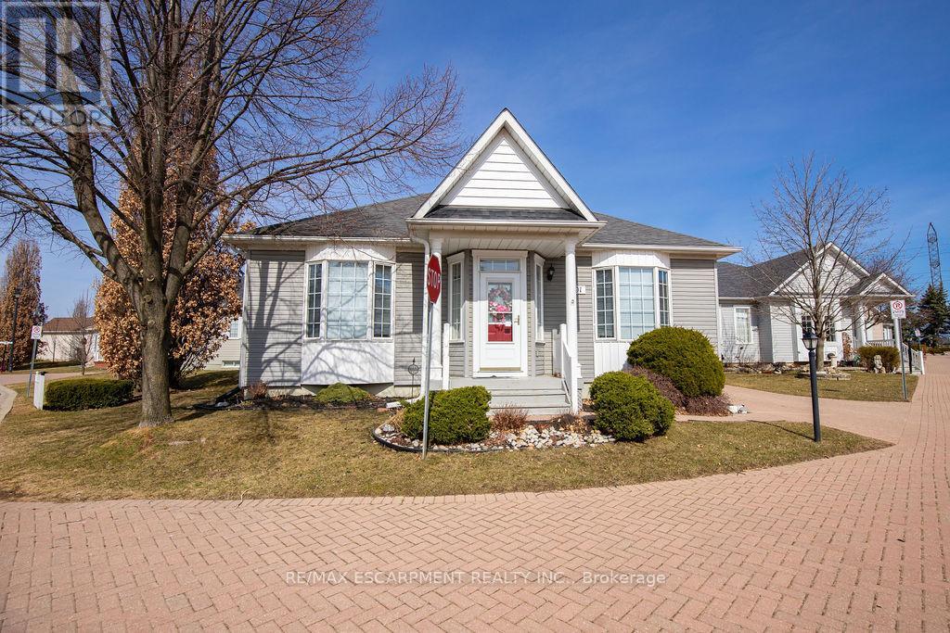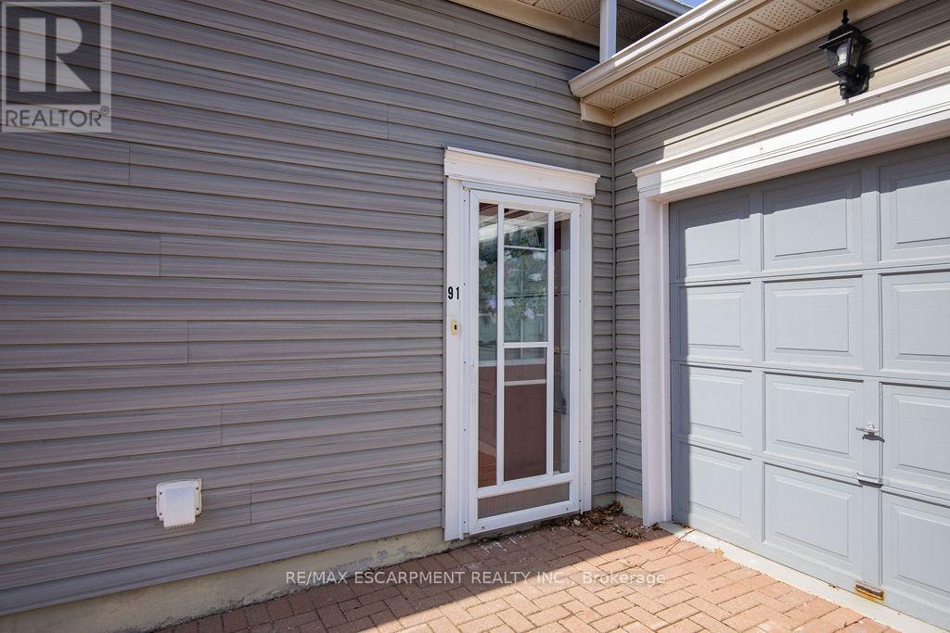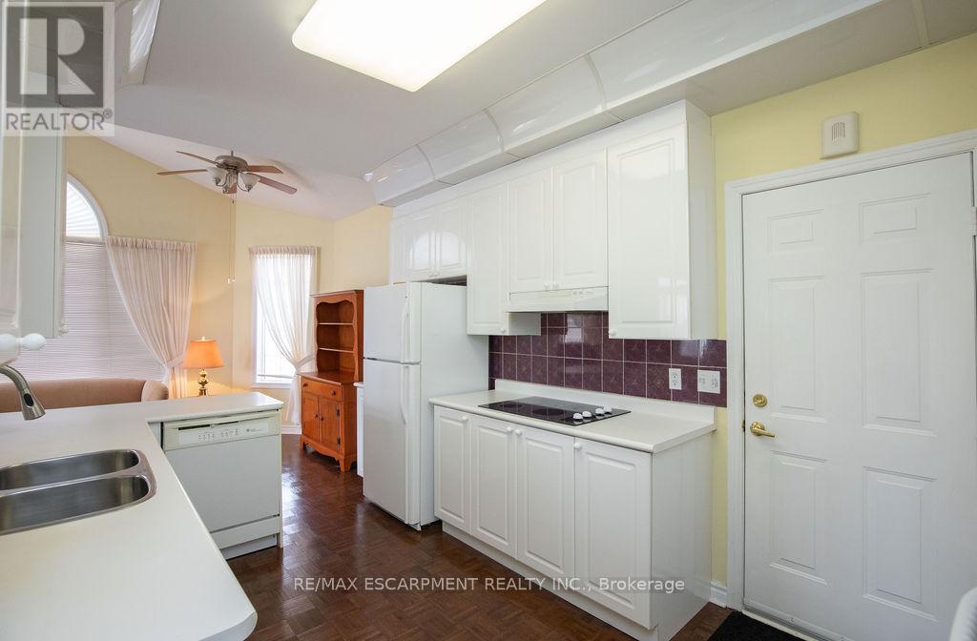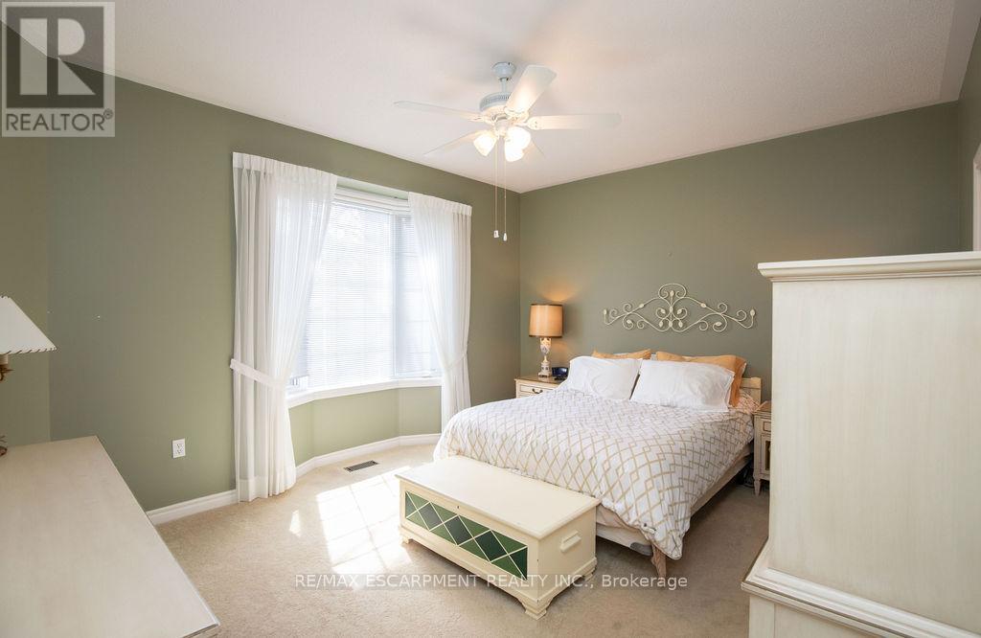91 Silverbirch Boulevard Hamilton, Ontario L0R 1W0
$649,900Maintenance, Cable TV, Water, Insurance, Common Area Maintenance
$619 Monthly
Maintenance, Cable TV, Water, Insurance, Common Area Maintenance
$619 MonthlyAdult Lifestyle at the Villages of Glancaster- Welcome to this Sought after Country Rose Model, the 2nd largest plan @ 1500 sq ft Sprawling Bungalow with Fully Finished Basement- This premier community offers convenient amenities & maintenance free living-Move in Ready featuring private Driveway & single attached garage with inside access- Bonus Side door from the Driveway- Welcoming front porch- Open Concept Formal Living Room & Dining Room with Gas Fireplace- Crown Moulding-Large White Kitchen, Pantry Closet- Pull outs that's open to Family Room/ Sun Room with patio doors to the wrap around deck, remote control awnings and yard- Large Main Level Owners Suite with Bay Window, Walk in Closet & 4 piece Ensuite- Soaker Tub & Separate Shower- Large 2nd Bedroom currently an office- Main Level Laundry Room-Professionally Finished Basement with enormous Rec Room- 3rd Bedroom & a Full Ensuite Bathroom-Storage Space + Walk in Cedar Closet-VOG Country Club access offers a variety of social activities, a heated saltwater pool, exercise classes, card games, snooker tables, crafts, library, tennis, pickleball, and more! Condo fees include: cable, internet, phone, water, outdoor maintenance, clubhouse access & insurance. Enjoy an active Retirement community where you can socialize and also enjoy your privacy- the choice is yours! Visit the VOG website for more details on this retirement lifestyle community https://thevog.site/ (id:61852)
Property Details
| MLS® Number | X12040701 |
| Property Type | Single Family |
| Community Name | Villages of Glancaster |
| CommunityFeatures | Pet Restrictions |
| ParkingSpaceTotal | 2 |
| Structure | Deck |
Building
| BathroomTotal | 3 |
| BedroomsAboveGround | 2 |
| BedroomsBelowGround | 1 |
| BedroomsTotal | 3 |
| Age | 16 To 30 Years |
| Amenities | Fireplace(s) |
| Appliances | Water Heater, Garage Door Opener Remote(s), Range, Oven - Built-in, Dryer, Oven, Stove, Washer, Refrigerator |
| ArchitecturalStyle | Bungalow |
| BasementDevelopment | Finished |
| BasementType | Full (finished) |
| ConstructionStyleAttachment | Detached |
| CoolingType | Central Air Conditioning |
| ExteriorFinish | Vinyl Siding |
| FireplacePresent | Yes |
| FireplaceTotal | 1 |
| FoundationType | Poured Concrete |
| HeatingFuel | Natural Gas |
| HeatingType | Forced Air |
| StoriesTotal | 1 |
| SizeInterior | 1400 - 1599 Sqft |
| Type | House |
Parking
| Attached Garage | |
| Garage |
Land
| Acreage | No |
| LandscapeFeatures | Landscaped, Lawn Sprinkler |
| ZoningDescription | R4-001 |
Rooms
| Level | Type | Length | Width | Dimensions |
|---|---|---|---|---|
| Basement | Recreational, Games Room | 13.63 m | 8.09 m | 13.63 m x 8.09 m |
| Basement | Bedroom 3 | 3.52 m | 3.17 m | 3.52 m x 3.17 m |
| Main Level | Living Room | 4.22 m | 3.47 m | 4.22 m x 3.47 m |
| Main Level | Dining Room | 4.22 m | 3.82 m | 4.22 m x 3.82 m |
| Main Level | Kitchen | 3.74 m | 2.77 m | 3.74 m x 2.77 m |
| Main Level | Family Room | 6.23 m | 3.51 m | 6.23 m x 3.51 m |
| Main Level | Primary Bedroom | 4.49 m | 4.02 m | 4.49 m x 4.02 m |
| Main Level | Bedroom 2 | 4.02 m | 3.64 m | 4.02 m x 3.64 m |
| Main Level | Laundry Room | 2.6 m | 1.6 m | 2.6 m x 1.6 m |
Interested?
Contact us for more information
Daniella Renee Aitken
Salesperson
2180 Itabashi Way #4b
Burlington, Ontario L7M 5A5

