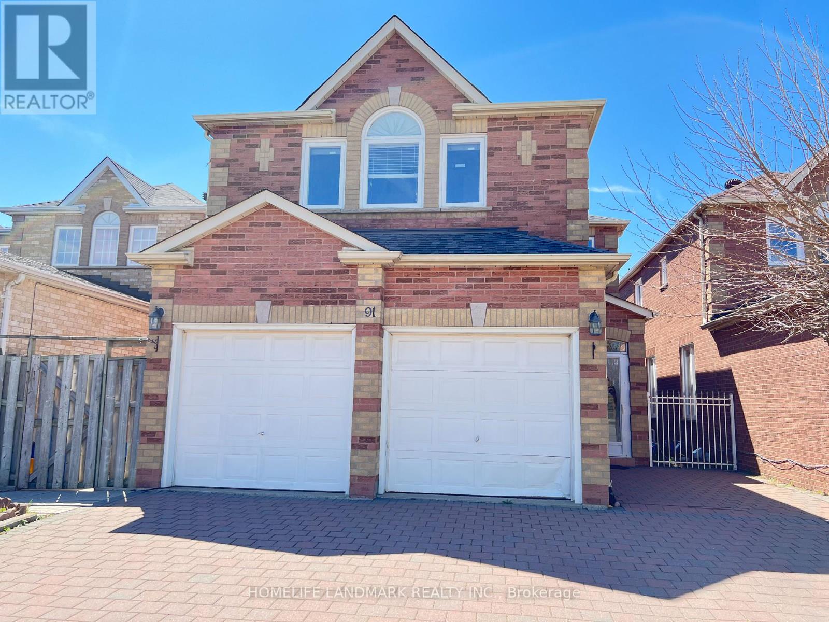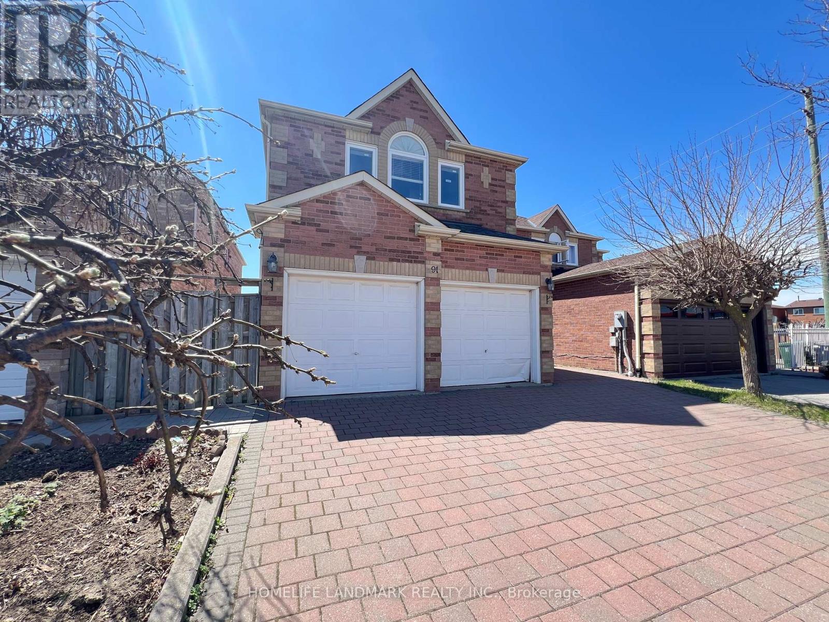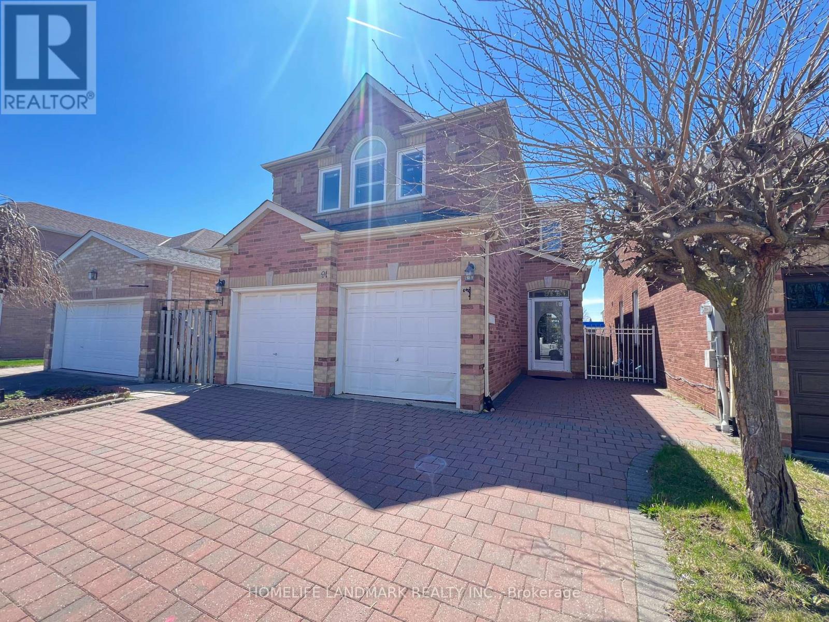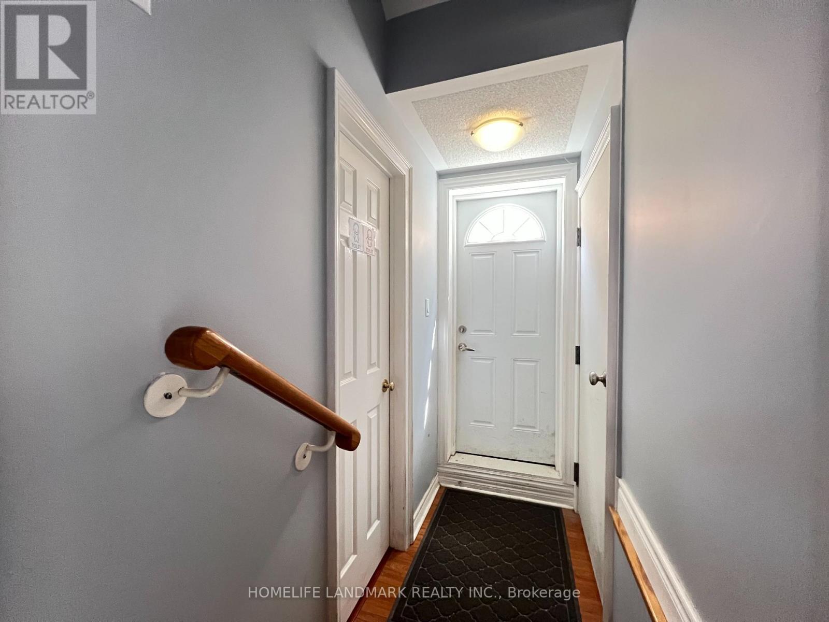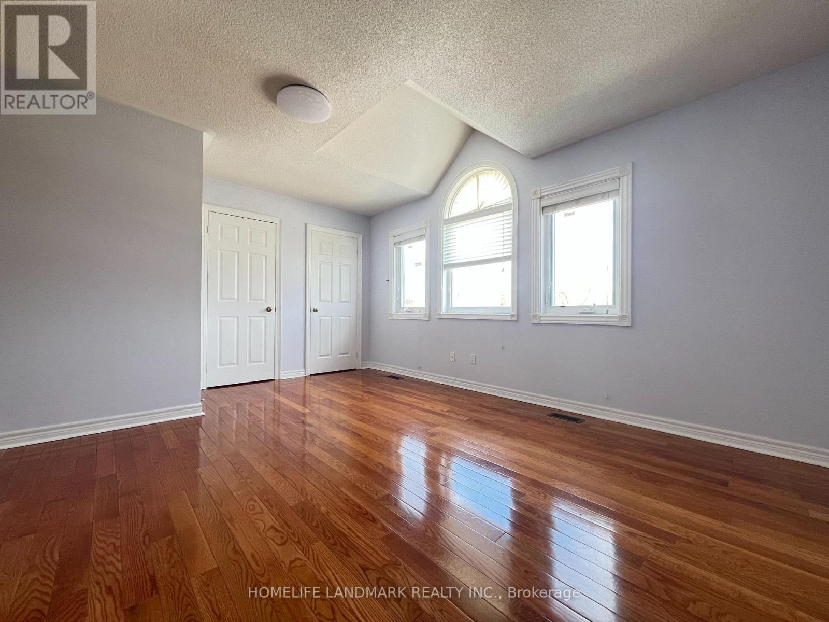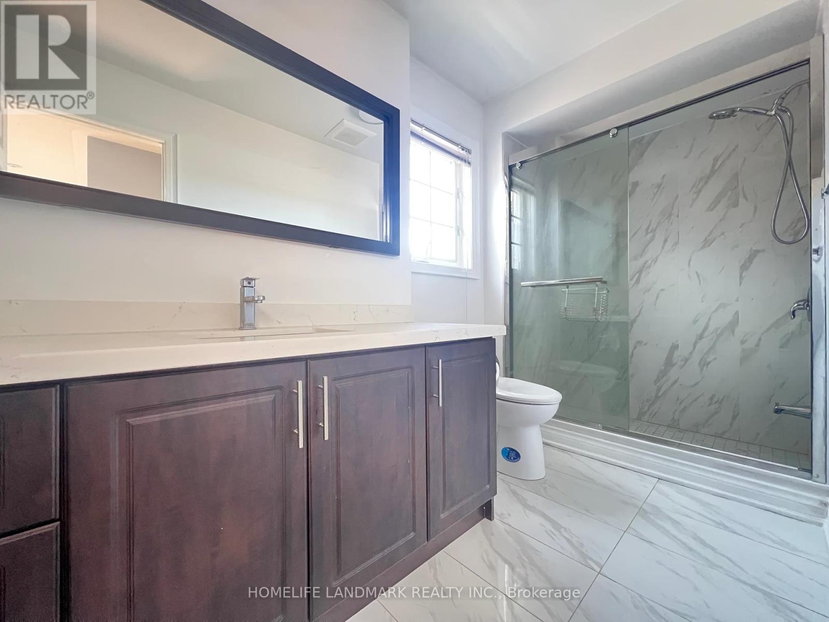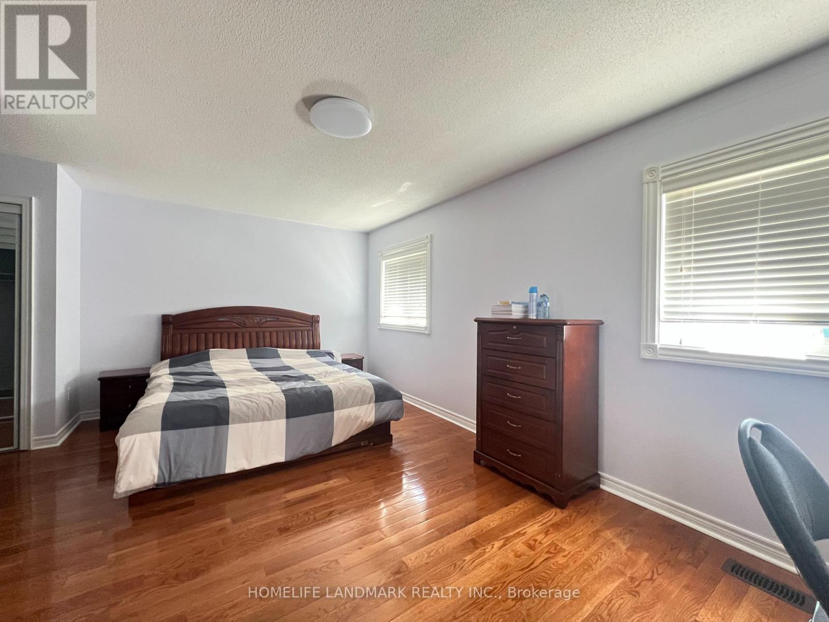91 Scoville Square Toronto, Ontario M1V 5M1
$1,580,000
Welcome To This 4+2 Detached Home Located In a Prime High-Demand Community. Long and Wide Interlock Driveway. 9 Feet Ceiling High On Main Floor, Quality Hardwood Floor Throughout. Upgraded Kitchen, Quartz Countertop, Central Island & Pot Lights. Large Size Bedrooms With 3 Upgraded Bathrooms In Second Floor. Separate Entrance To Bsmt With 2 Ensuite Bedrooms For Extra Rent Income, Tons Of Upgraded Features Includes: Skylight. Window(2015), Roof (2015), Furnace(2011). Steps To TTC, Supermarts, Banks, Park, Schools, Pacific Mall... (id:61852)
Property Details
| MLS® Number | E12114915 |
| Property Type | Single Family |
| Neigbourhood | Milliken |
| Community Name | Milliken |
| Features | Carpet Free |
| ParkingSpaceTotal | 6 |
Building
| BathroomTotal | 6 |
| BedroomsAboveGround | 4 |
| BedroomsBelowGround | 2 |
| BedroomsTotal | 6 |
| Appliances | Dishwasher, Dryer, Hood Fan, Stove, Washer, Window Coverings, Refrigerator |
| BasementDevelopment | Finished |
| BasementFeatures | Separate Entrance |
| BasementType | N/a (finished) |
| ConstructionStyleAttachment | Detached |
| CoolingType | Central Air Conditioning |
| ExteriorFinish | Brick |
| FireplacePresent | Yes |
| FlooringType | Laminate, Hardwood, Tile |
| FoundationType | Concrete |
| HalfBathTotal | 1 |
| HeatingFuel | Natural Gas |
| HeatingType | Forced Air |
| StoriesTotal | 2 |
| SizeInterior | 2000 - 2500 Sqft |
| Type | House |
| UtilityWater | Municipal Water |
Parking
| Attached Garage | |
| Garage |
Land
| Acreage | No |
| Sewer | Sanitary Sewer |
| SizeDepth | 111 Ft ,6 In |
| SizeFrontage | 30 Ft |
| SizeIrregular | 30 X 111.5 Ft |
| SizeTotalText | 30 X 111.5 Ft |
Rooms
| Level | Type | Length | Width | Dimensions |
|---|---|---|---|---|
| Second Level | Primary Bedroom | 5.6 m | 3.32 m | 5.6 m x 3.32 m |
| Second Level | Bedroom 2 | 3.8 m | 3.5 m | 3.8 m x 3.5 m |
| Second Level | Bedroom 3 | 3.4 m | 3.3 m | 3.4 m x 3.3 m |
| Second Level | Bedroom 4 | 3.5 m | 3.3 m | 3.5 m x 3.3 m |
| Basement | Bedroom | Measurements not available | ||
| Basement | Kitchen | Measurements not available | ||
| Basement | Bedroom | Measurements not available | ||
| Main Level | Living Room | 7.7 m | 3.5 m | 7.7 m x 3.5 m |
| Main Level | Dining Room | 7.7 m | 3.5 m | 7.7 m x 3.5 m |
| Main Level | Kitchen | 5.2 m | 3.55 m | 5.2 m x 3.55 m |
| Main Level | Family Room | 5.57 m | 3.25 m | 5.57 m x 3.25 m |
https://www.realtor.ca/real-estate/28240573/91-scoville-square-toronto-milliken-milliken
Interested?
Contact us for more information
Scott Xue
Salesperson
7240 Woodbine Ave Unit 103
Markham, Ontario L3R 1A4
