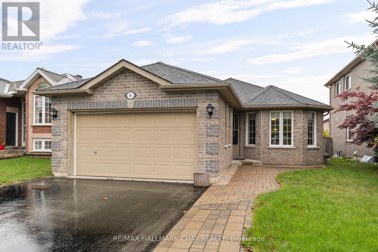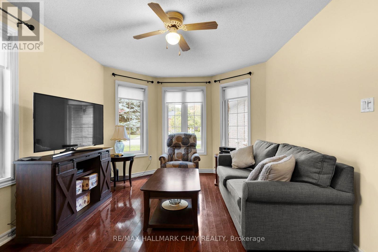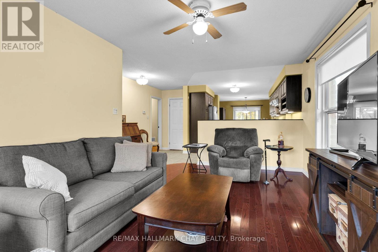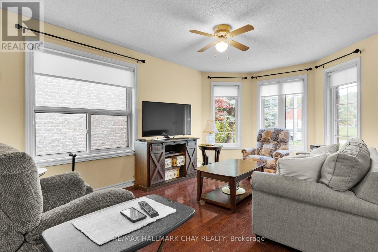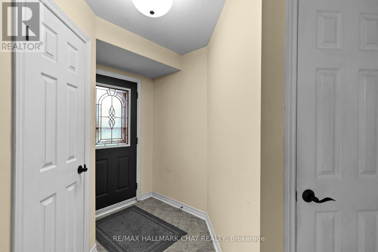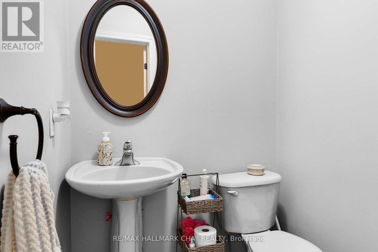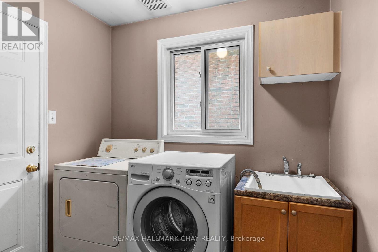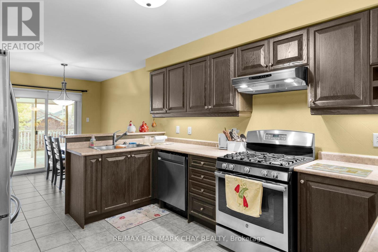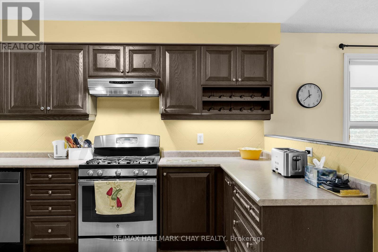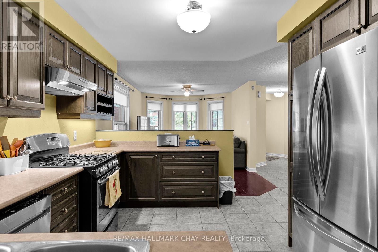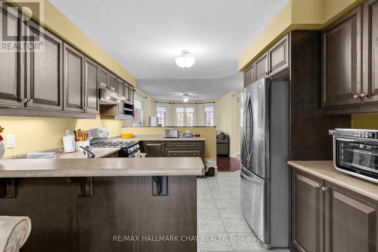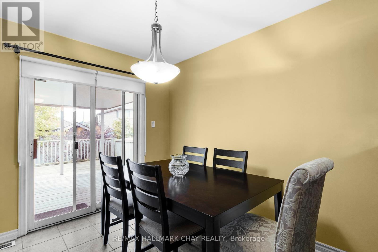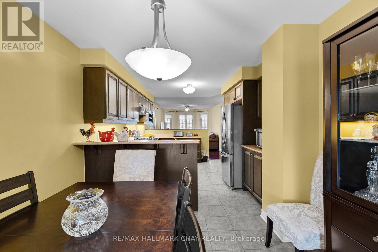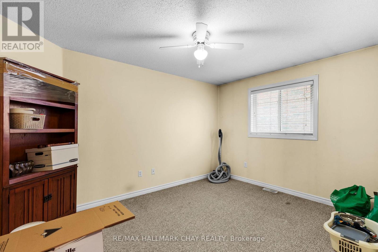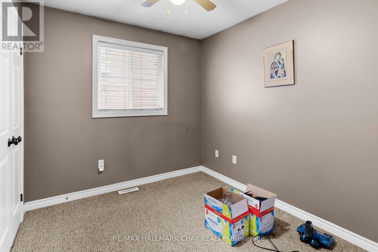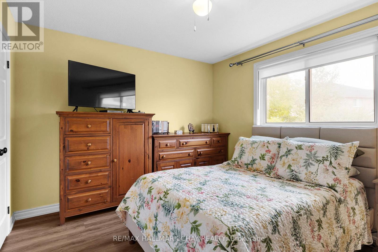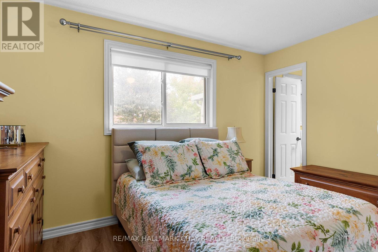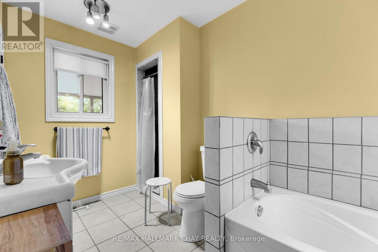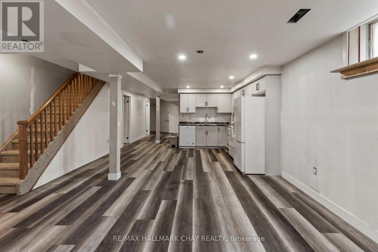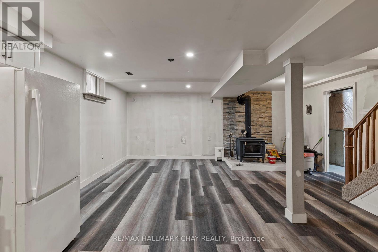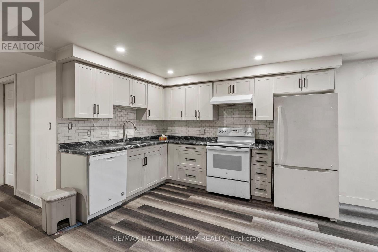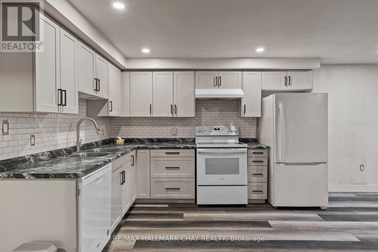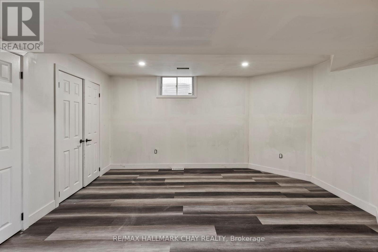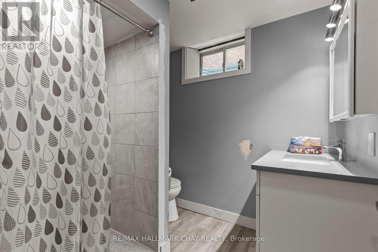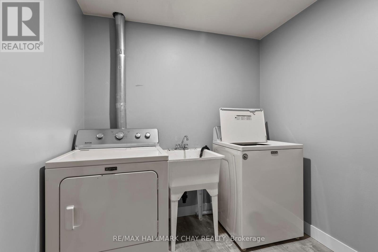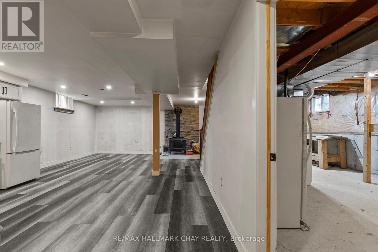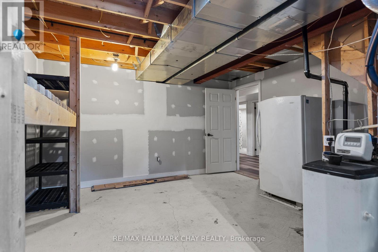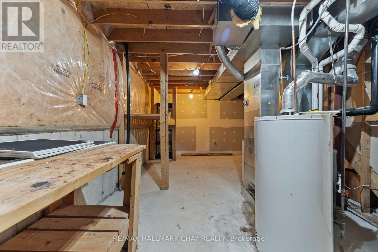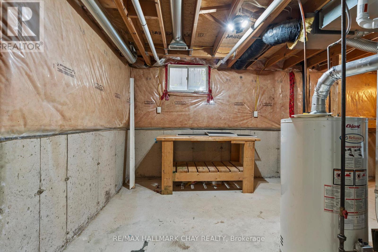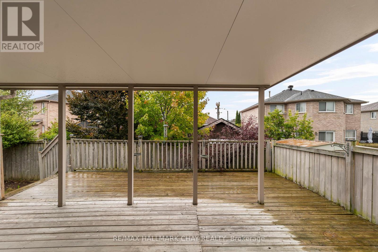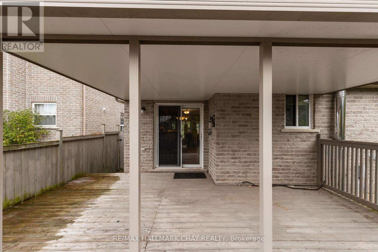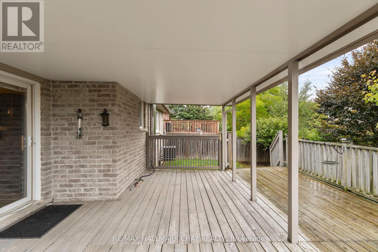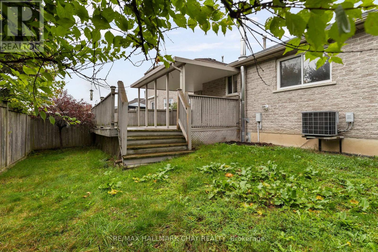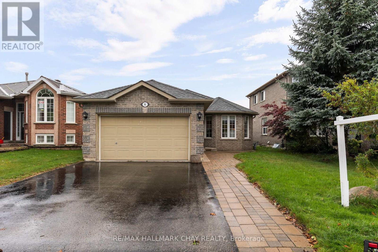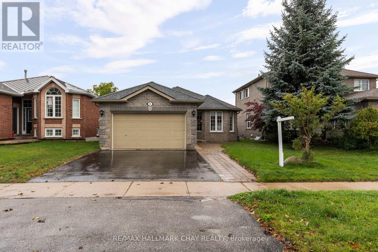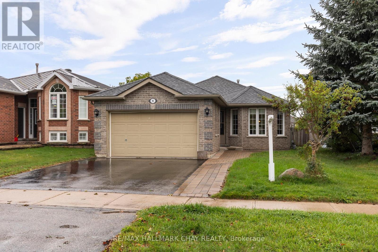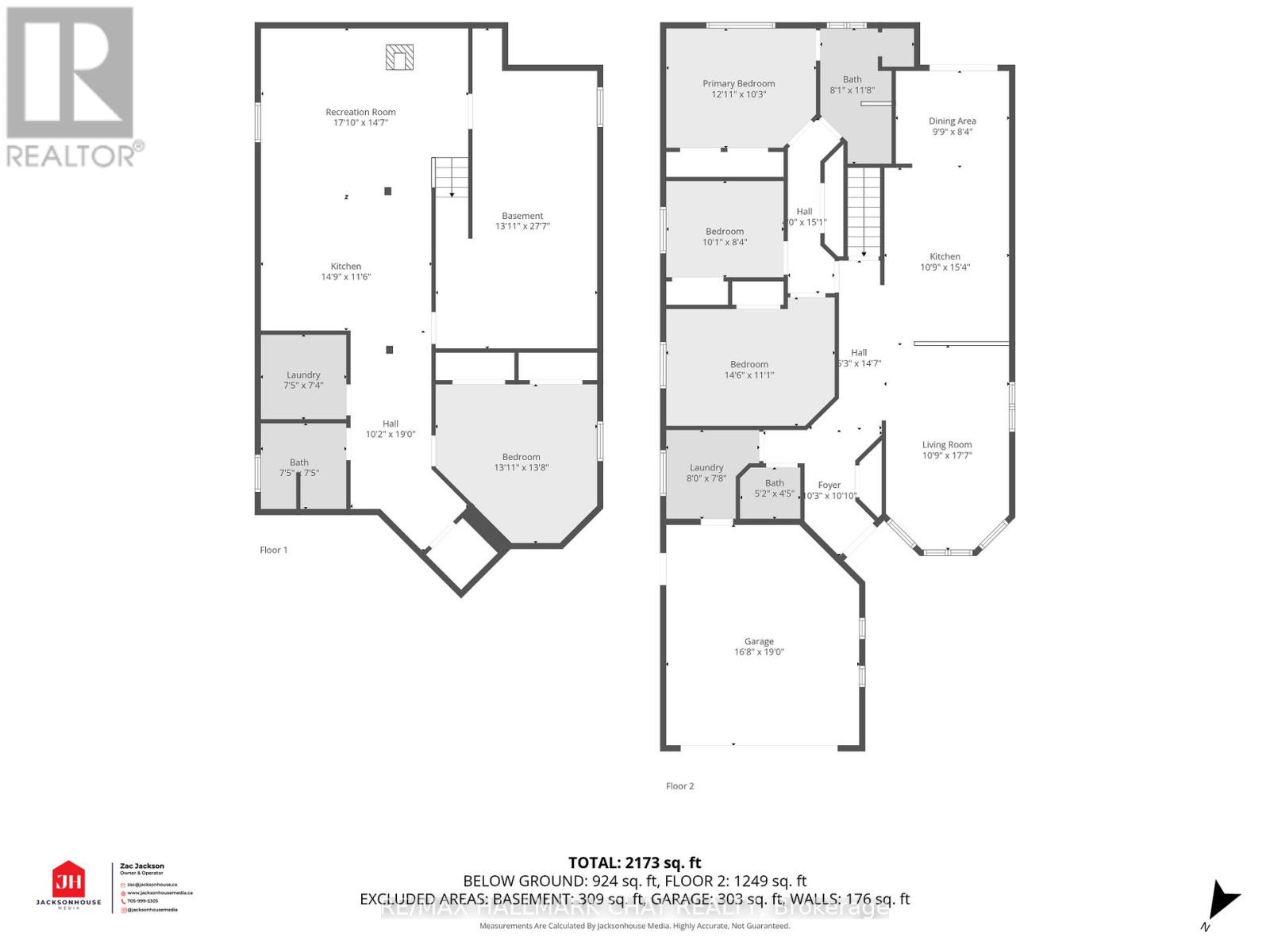91 Ruffet Drive Barrie, Ontario L4N 0N7
4 Bedroom
3 Bathroom
1100 - 1500 sqft
Bungalow
Fireplace
Central Air Conditioning
Forced Air
$695,000
Great bungalow in a great family neighbourhood! Huge covered deck (previous owners had hot tub there) 3 Bedrooms & 2 washrooms up, eat in kitchen with walkout to giant back deck. Fenced yard, just 1/2 block from beautiful park, new furnace 2024, Finished basement with full kitchen, bath & bedroom, wood stove. (id:61852)
Property Details
| MLS® Number | S12440726 |
| Property Type | Single Family |
| Community Name | Edgehill Drive |
| AmenitiesNearBy | Park, Public Transit |
| EquipmentType | Water Heater |
| Features | In-law Suite |
| ParkingSpaceTotal | 4 |
| RentalEquipmentType | Water Heater |
| Structure | Deck |
Building
| BathroomTotal | 3 |
| BedroomsAboveGround | 3 |
| BedroomsBelowGround | 1 |
| BedroomsTotal | 4 |
| Appliances | Garage Door Opener Remote(s) |
| ArchitecturalStyle | Bungalow |
| BasementType | Full |
| ConstructionStyleAttachment | Detached |
| CoolingType | Central Air Conditioning |
| ExteriorFinish | Brick |
| FireplacePresent | Yes |
| FireplaceType | Woodstove |
| FoundationType | Concrete |
| HalfBathTotal | 1 |
| HeatingFuel | Natural Gas |
| HeatingType | Forced Air |
| StoriesTotal | 1 |
| SizeInterior | 1100 - 1500 Sqft |
| Type | House |
| UtilityWater | Municipal Water |
Parking
| Attached Garage | |
| Garage |
Land
| Acreage | No |
| LandAmenities | Park, Public Transit |
| Sewer | Sanitary Sewer |
| SizeDepth | 109 Ft ,10 In |
| SizeFrontage | 39 Ft ,4 In |
| SizeIrregular | 39.4 X 109.9 Ft |
| SizeTotalText | 39.4 X 109.9 Ft |
| ZoningDescription | R3 |
Rooms
| Level | Type | Length | Width | Dimensions |
|---|---|---|---|---|
| Lower Level | Bedroom 4 | 4.24 m | 4.23 m | 4.24 m x 4.23 m |
| Lower Level | Bathroom | 2.28 m | 2.28 m | 2.28 m x 2.28 m |
| Lower Level | Laundry Room | 2.24 m | 2.23 m | 2.24 m x 2.23 m |
| Lower Level | Recreational, Games Room | 5.45 m | 4.48 m | 5.45 m x 4.48 m |
| Lower Level | Kitchen | 4.48 m | 3.5 m | 4.48 m x 3.5 m |
| Main Level | Living Room | 5.39 m | 3.29 m | 5.39 m x 3.29 m |
| Main Level | Kitchen | 4.67 m | 3.29 m | 4.67 m x 3.29 m |
| Main Level | Bedroom | 3.93 m | 3.29 m | 3.93 m x 3.29 m |
| Main Level | Bathroom | 3.56 m | 2.46 m | 3.56 m x 2.46 m |
| Main Level | Bedroom 2 | 3.08 m | 2.53 m | 3.08 m x 2.53 m |
| Main Level | Bedroom 3 | 4.42 m | 3.41 m | 4.42 m x 3.41 m |
| Main Level | Laundry Room | 2.34 m | 2.32 m | 2.34 m x 2.32 m |
| Main Level | Bathroom | 1.58 m | 1.37 m | 1.58 m x 1.37 m |
https://www.realtor.ca/real-estate/28942727/91-ruffet-drive-barrie-edgehill-drive-edgehill-drive
Interested?
Contact us for more information
Mike Douglas
Broker
RE/MAX Crosstown Realty Inc.
566 Bryne Drive Unit B1, 105880 &105965
Barrie, Ontario L4N 9P6
566 Bryne Drive Unit B1, 105880 &105965
Barrie, Ontario L4N 9P6
