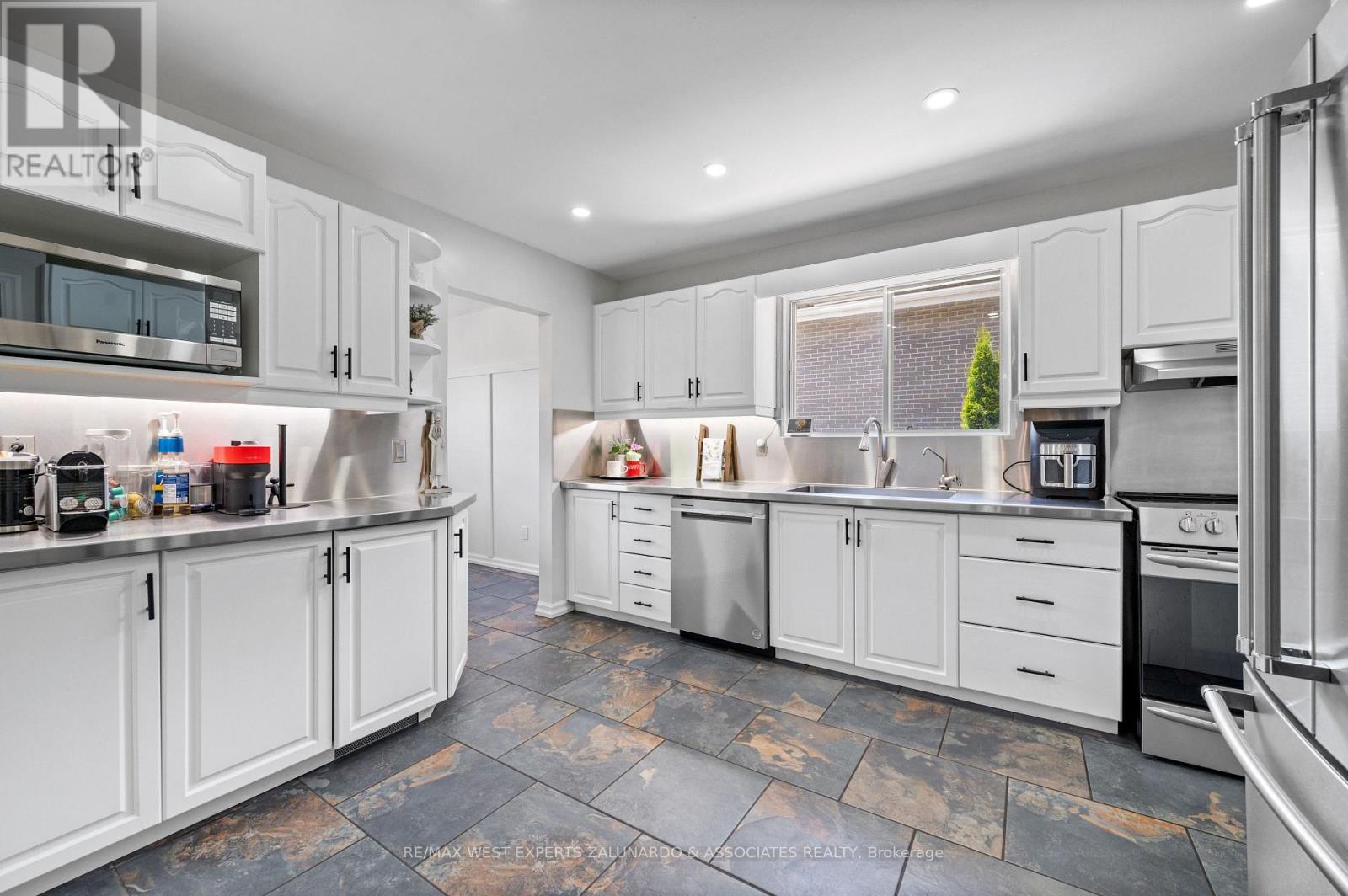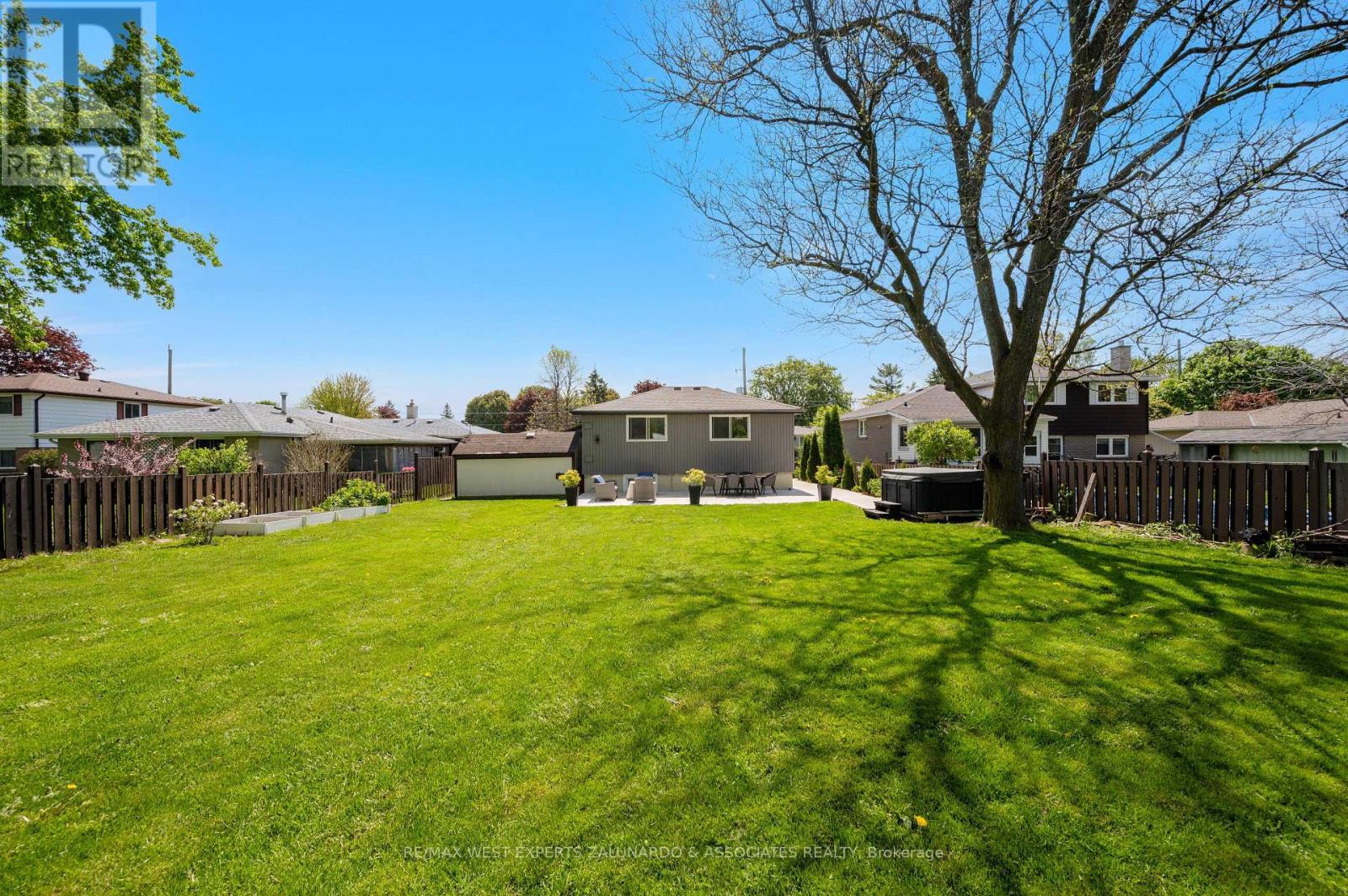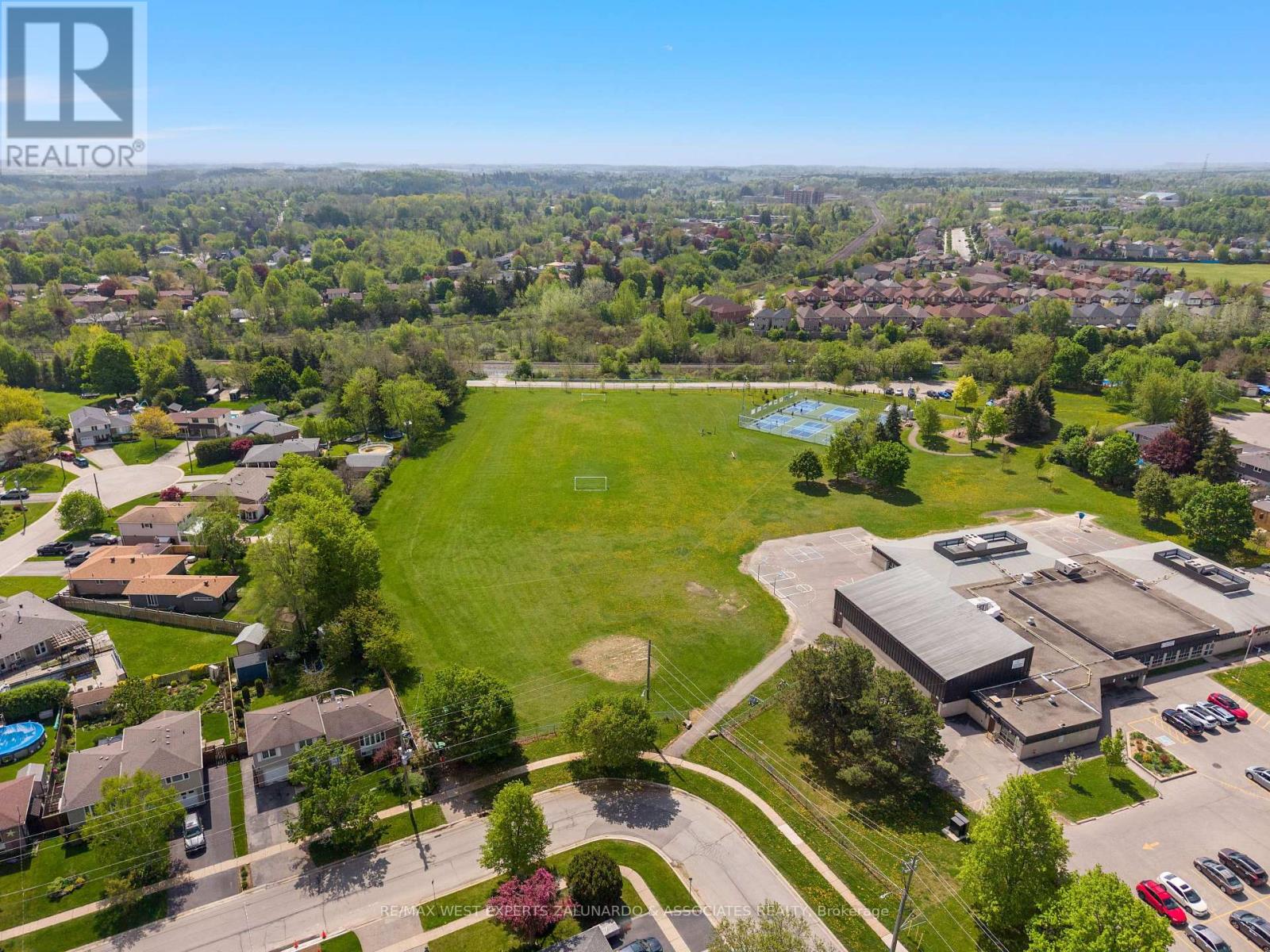91 Moore Park Crescent Halton Hills, Ontario L7G 2T5
$919,900
Welcome To 91 Moore Park Cres, A Beautifully Maintained 3 Level Backsplit Located In The Highly Desirable North End Of Georgetown. This Charming And Versatile Home Features 3+1 Bedrooms And 2 Full Bathrooms, Offering A Functional Layout That's Perfect For First Time Buyers, Growing Families, Or Those Looking To Downsize Without Compromise. Sitting On A Rare And Expansive 58' x 149' Lot, The Property Provides Plenty Of Outdoor Space For Entertaining, Gardening, Or Future Expansion. Inside, You'll Find A Bright And Welcoming Main Floor With Large Windows And A Comfortable Flow Through The Living, Dining, And Kitchen Areas. Upstairs Offers 3 Generous Bedrooms And A Full Bath, While The Lower Level Includes A Fourth Bedroom, Second Bathroom, And A Kitchenette With A Separate Entrance-Ideal For Multigenerational Living, An In-Law Suite, Or Extended Guest Accommodations. Located On A Quiet, Family Friendly Street, This Home Is Just Minutes From Top Rated Schools, Parks, Trails, Shopping, Restaurants, And Go Transit, Making It A Convenient And Connected Place To Call Home. Roof-2012, Furnace-2017, A/C Unit-2014. (id:61852)
Property Details
| MLS® Number | W12159012 |
| Property Type | Single Family |
| Neigbourhood | Marywood Meadows |
| Community Name | Georgetown |
| ParkingSpaceTotal | 6 |
Building
| BathroomTotal | 2 |
| BedroomsAboveGround | 3 |
| BedroomsBelowGround | 1 |
| BedroomsTotal | 4 |
| Appliances | Cooktop, Dishwasher, Dryer, Range, Stove, Water Heater - Tankless, Washer, Window Coverings, Refrigerator |
| BasementDevelopment | Finished |
| BasementFeatures | Separate Entrance |
| BasementType | N/a (finished) |
| ConstructionStyleAttachment | Detached |
| ConstructionStyleSplitLevel | Backsplit |
| CoolingType | Central Air Conditioning |
| ExteriorFinish | Stone, Vinyl Siding |
| FlooringType | Ceramic, Hardwood, Laminate |
| FoundationType | Block |
| HeatingFuel | Natural Gas |
| HeatingType | Forced Air |
| SizeInterior | 1100 - 1500 Sqft |
| Type | House |
| UtilityWater | Municipal Water |
Parking
| Carport | |
| No Garage |
Land
| Acreage | No |
| Sewer | Sanitary Sewer |
| SizeDepth | 149 Ft ,2 In |
| SizeFrontage | 58 Ft ,1 In |
| SizeIrregular | 58.1 X 149.2 Ft |
| SizeTotalText | 58.1 X 149.2 Ft |
Rooms
| Level | Type | Length | Width | Dimensions |
|---|---|---|---|---|
| Basement | Bedroom 4 | 4.3 m | 2.17 m | 4.3 m x 2.17 m |
| Basement | Kitchen | 3.35 m | 1.65 m | 3.35 m x 1.65 m |
| Basement | Family Room | 3.39 m | 3.63 m | 3.39 m x 3.63 m |
| Main Level | Kitchen | 3.84 m | 3.23 m | 3.84 m x 3.23 m |
| Main Level | Eating Area | 3.38 m | 2.71 m | 3.38 m x 2.71 m |
| Main Level | Family Room | 5 m | 3.69 m | 5 m x 3.69 m |
| Main Level | Primary Bedroom | 3.69 m | 3.08 m | 3.69 m x 3.08 m |
| Main Level | Bedroom 2 | 3.63 m | 3.38 m | 3.63 m x 3.38 m |
| Main Level | Bedroom 3 | 2.77 m | 2.74 m | 2.77 m x 2.74 m |
Interested?
Contact us for more information
Mike Gatti
Salesperson
277 Cityview Blvd. Unit 16
Vaughan, Ontario L4H 5A4
Steven Zalunardo
Broker of Record
277 Cityview Blvd. Unit 16
Vaughan, Ontario L4H 5A4










































