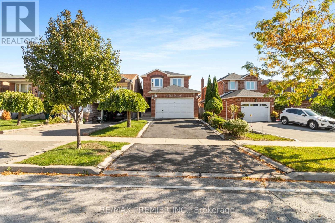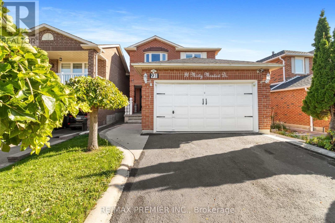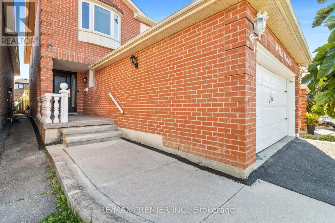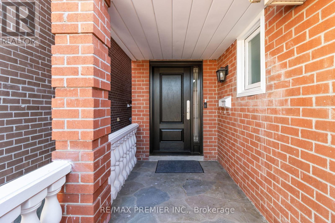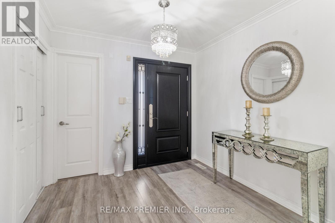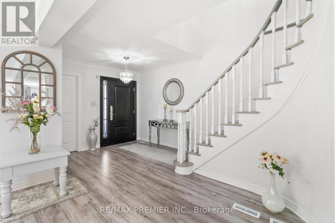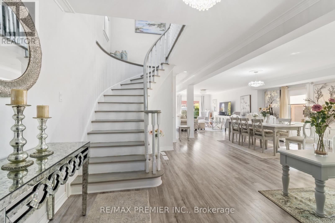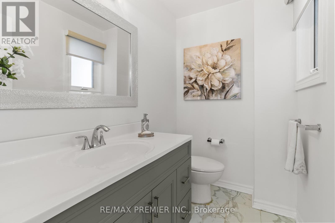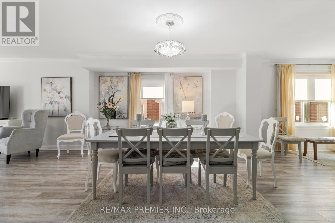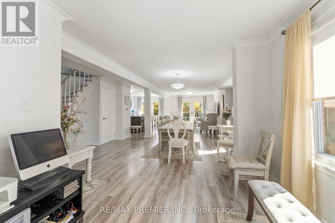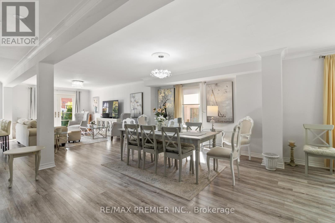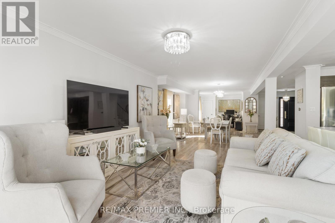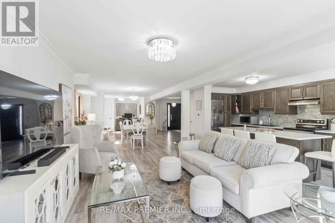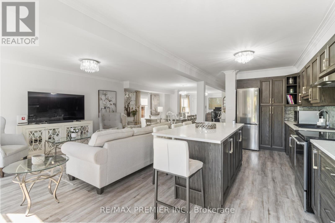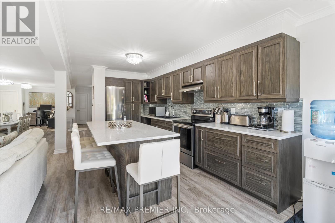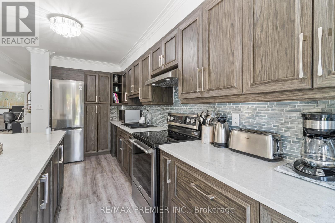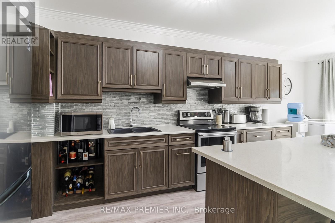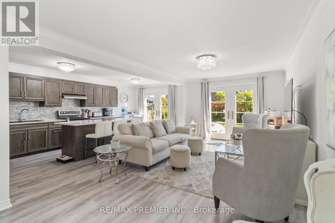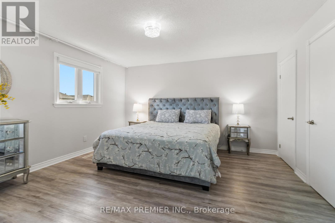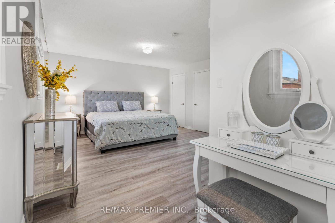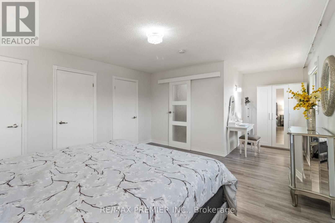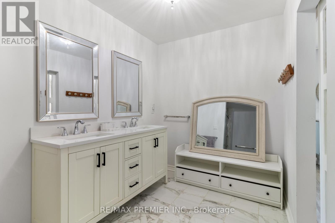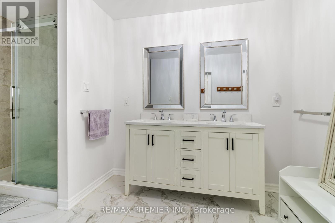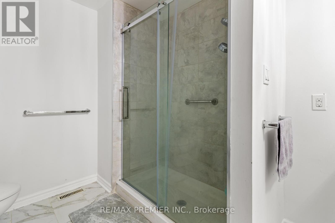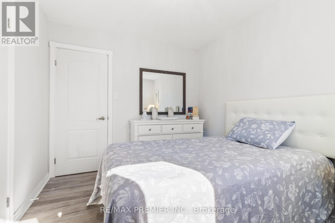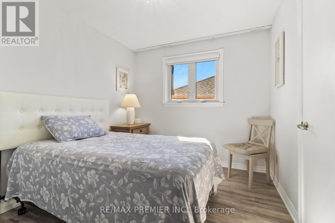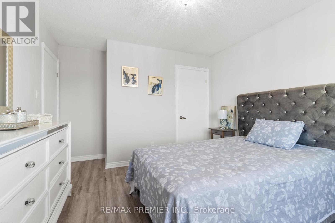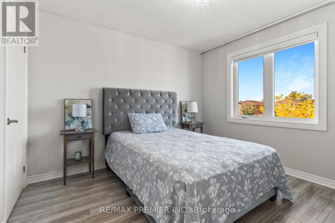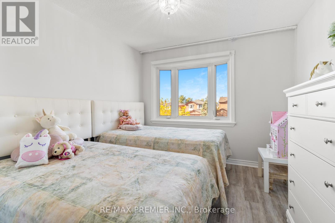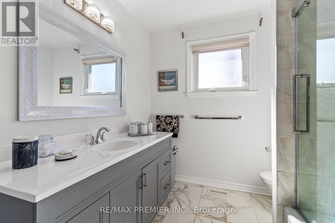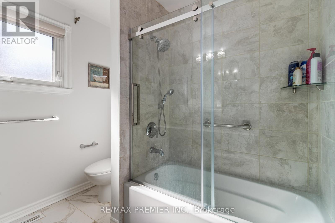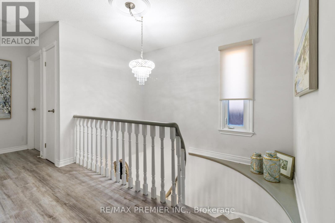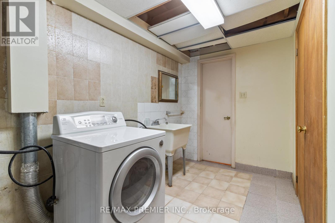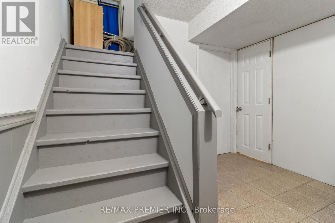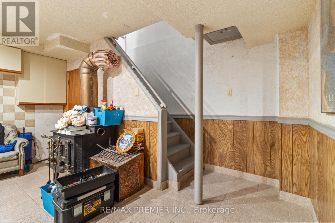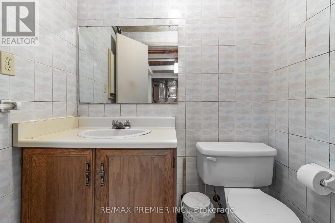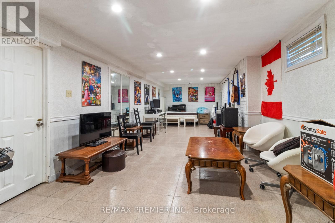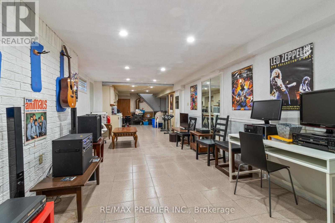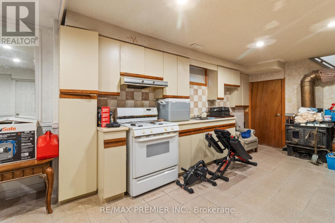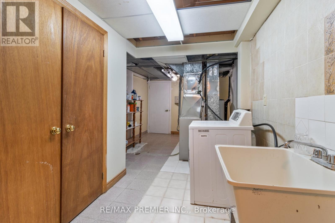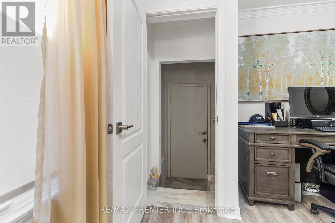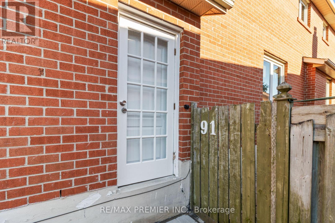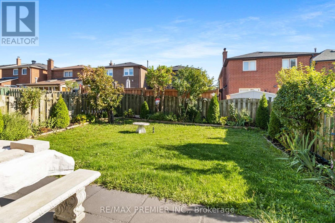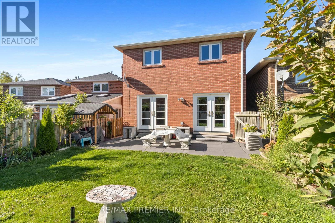91 Misty Meadow Drive Vaughan, Ontario L4L 3X1
$3,900 Monthly
Beautifully Renovated, Fully Furnished 4 Bedroom 2 Storey Home For Lease. Step Into This Stunning Completely Renovated Home. Furnished To Provide Comfort and Style .Featuring Modern Upgrades Throughout, This Residence Boasts A Spacious Open Floor Plan With New Flooring, Fresh Paint and Contemporary Fixtures. The Fully Equipped Kitchen Includes Brand New Stainless Steel Appliances And Sleek Cabinetry. Relax in The Living Area With Comfortable Furniture and Ample Light - Walk-Out To An Inviting Backyard. The Bedrooms Are Furnished with Quality Beds And Storage Solutions, While the Bathrooms Showcase Modern Vanities And Fixtures. Perfectly Located Nearby Amenities Such As Parks, Schools, Place Of Worship and Shopping Centre. This Turnkey Home Is Ready For Immediate Move-In. Ideal For Professionals, Families Or Anyone Looking For A Hassle-Free Experience. (id:61852)
Property Details
| MLS® Number | N12456937 |
| Property Type | Single Family |
| Community Name | East Woodbridge |
| AmenitiesNearBy | Park, Place Of Worship, Public Transit, Schools |
| CommunityFeatures | Community Centre |
| EquipmentType | Water Heater |
| ParkingSpaceTotal | 4 |
| RentalEquipmentType | Water Heater |
Building
| BathroomTotal | 3 |
| BedroomsAboveGround | 4 |
| BedroomsTotal | 4 |
| Amenities | Fireplace(s) |
| Appliances | Central Vacuum, Garage Door Opener Remote(s), Furniture, Window Coverings |
| BasementDevelopment | Finished |
| BasementFeatures | Separate Entrance |
| BasementType | N/a (finished) |
| ConstructionStyleAttachment | Detached |
| CoolingType | Central Air Conditioning |
| ExteriorFinish | Brick |
| FireplacePresent | Yes |
| FireplaceTotal | 1 |
| FlooringType | Ceramic, Hardwood |
| FoundationType | Concrete |
| HalfBathTotal | 1 |
| HeatingFuel | Natural Gas |
| HeatingType | Forced Air |
| StoriesTotal | 2 |
| SizeInterior | 1500 - 2000 Sqft |
| Type | House |
| UtilityWater | Municipal Water |
Parking
| Garage |
Land
| Acreage | No |
| LandAmenities | Park, Place Of Worship, Public Transit, Schools |
| Sewer | Sanitary Sewer |
| SizeDepth | 125 Ft |
| SizeFrontage | 29 Ft ,6 In |
| SizeIrregular | 29.5 X 125 Ft |
| SizeTotalText | 29.5 X 125 Ft |
Rooms
| Level | Type | Length | Width | Dimensions |
|---|---|---|---|---|
| Second Level | Primary Bedroom | Measurements not available | ||
| Second Level | Bedroom 2 | Measurements not available | ||
| Second Level | Bedroom 3 | Measurements not available | ||
| Second Level | Bedroom 4 | Measurements not available | ||
| Basement | Recreational, Games Room | Measurements not available | ||
| Basement | Kitchen | Measurements not available | ||
| Basement | Laundry Room | Measurements not available | ||
| Main Level | Kitchen | Measurements not available | ||
| Main Level | Eating Area | Measurements not available | ||
| Main Level | Family Room | Measurements not available | ||
| Main Level | Dining Room | Measurements not available | ||
| Main Level | Living Room | Measurements not available |
Interested?
Contact us for more information
Toni Viola
Salesperson
9100 Jane St Bldg L #77
Vaughan, Ontario L4K 0A4
