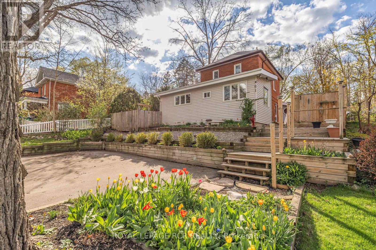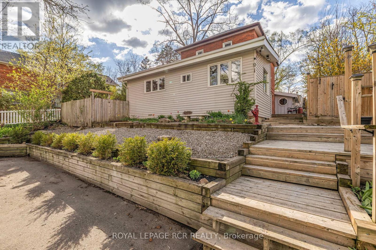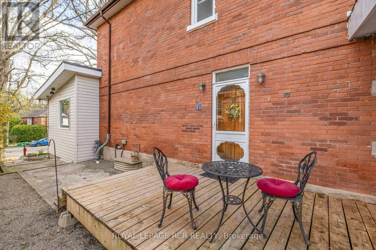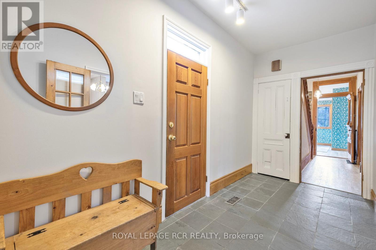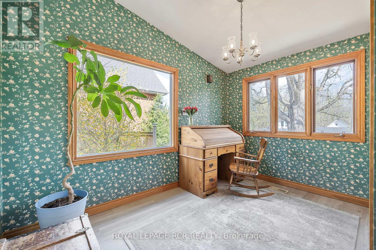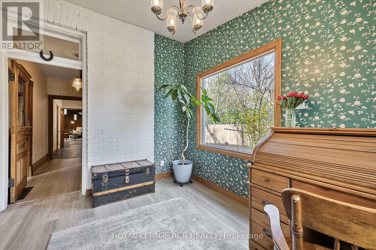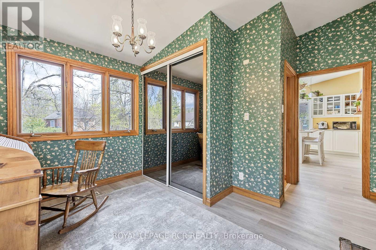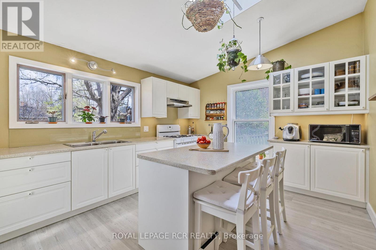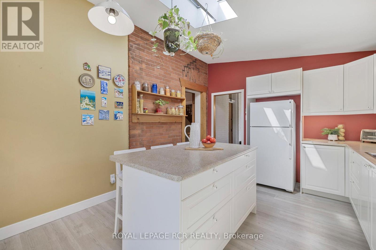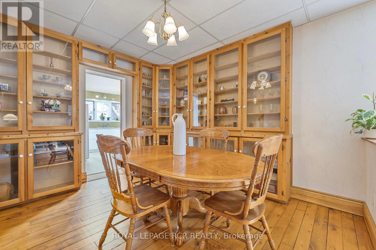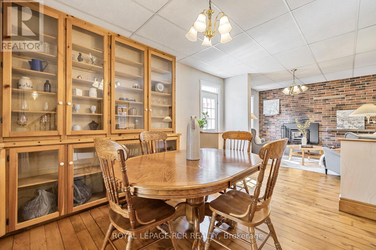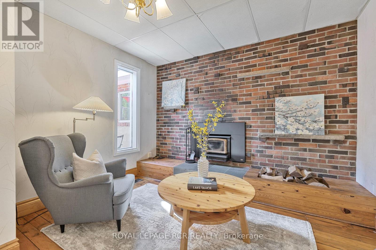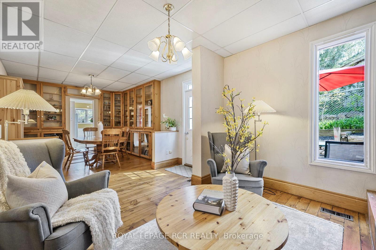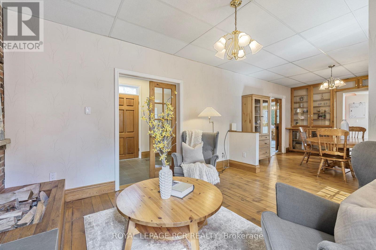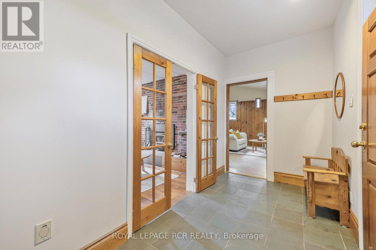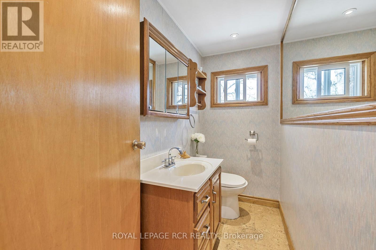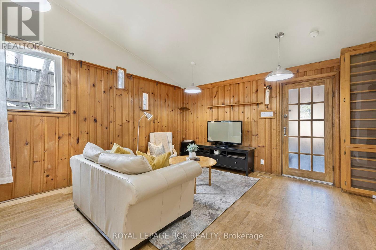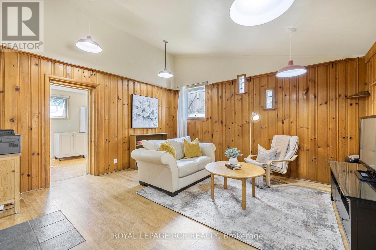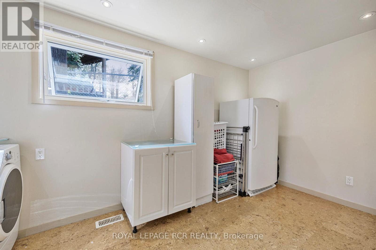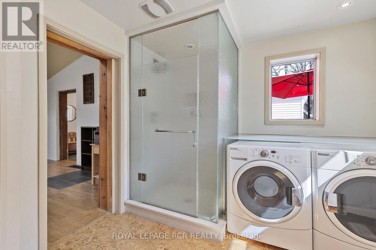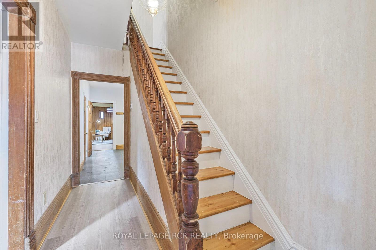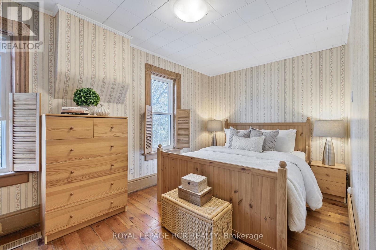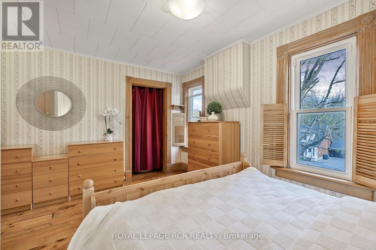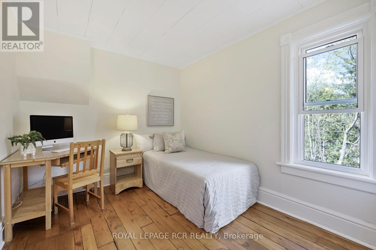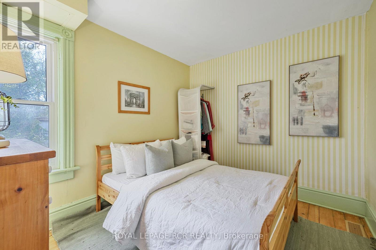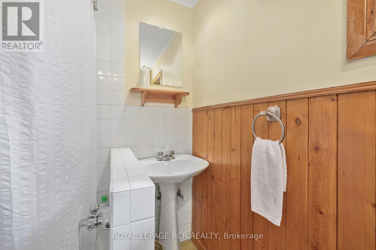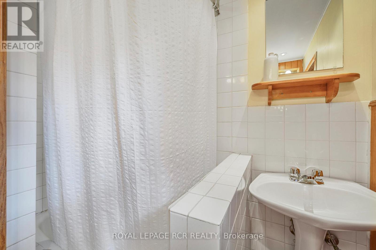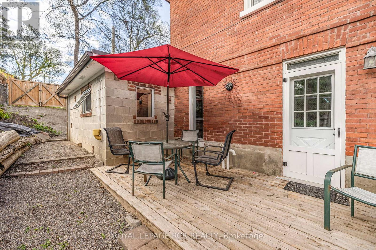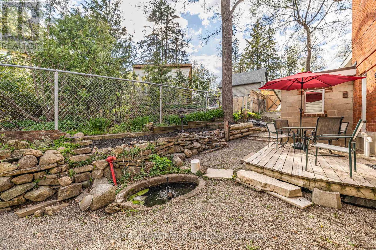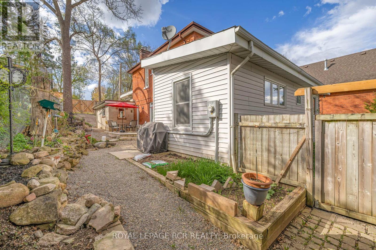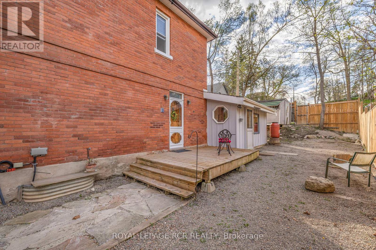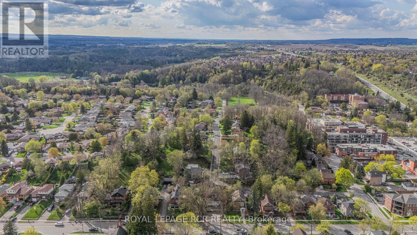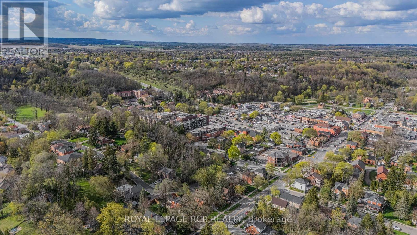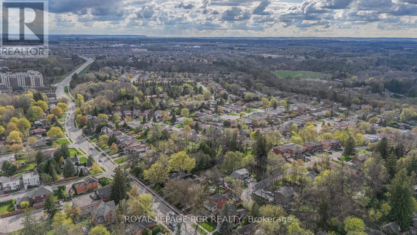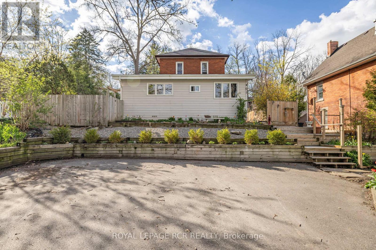91 King Street W Caledon, Ontario L7E 1A2
$925,000
A Rare Century Home Treasure in the Heart of Downtown Bolton!Step into timeless elegance with this beautifully preserved and thoughtfully updated 1897 two-storey home. Brimming with original character and charm, this unique property offers a rare opportunity to own a true piece of Boltons history. From its inviting entrance porch to the rich architectural details throughout, every corner tells a story.The main floor features a spacious foyer leading to the open concept living/dining area. The dining room has floor-to-ceiling built-in cabinetryperfect for displaying your cherished treasuresflowing seamlessly into a warm and inviting living room with a wood-burning fireplace. A spacious family room addition with soaring ceilings provides the ideal setting for relaxing or entertaining.Youll also find a generous main-floor laundry room with a separate shower for added convenience, enhancing the homes functionality. A bright kitchen, powder room and den (flex space) with gorgeous views of the front gardens complete this main level. Step outside to a private side patio, perfect for entertaining or unwinding while surrounded by mature trees.The second floor of this home boasts 3 bedrooms and a 4pce bathroom. And in a location where parking is at a premium, this home offers something truly rare, a private driveway with space for three vehicles.All of this just steps to shops, parks, and all the charm and convenience of downtown Bolton. A distinctive and character-filled home with timeless appeal and unique features rarely found in the area. (id:61852)
Property Details
| MLS® Number | W12133143 |
| Property Type | Single Family |
| Community Name | Bolton West |
| ParkingSpaceTotal | 3 |
Building
| BathroomTotal | 2 |
| BedroomsAboveGround | 3 |
| BedroomsTotal | 3 |
| Amenities | Fireplace(s) |
| Appliances | Central Vacuum, Dryer, Water Heater, Stove, Washer, Water Softener, Refrigerator |
| BasementDevelopment | Unfinished |
| BasementType | N/a (unfinished) |
| ConstructionStyleAttachment | Detached |
| CoolingType | Central Air Conditioning |
| ExteriorFinish | Brick, Vinyl Siding |
| FireplacePresent | Yes |
| FlooringType | Slate, Laminate, Hardwood, Cork |
| FoundationType | Stone |
| HalfBathTotal | 1 |
| HeatingFuel | Natural Gas |
| HeatingType | Forced Air |
| StoriesTotal | 2 |
| SizeInterior | 1500 - 2000 Sqft |
| Type | House |
| UtilityWater | Municipal Water |
Parking
| No Garage |
Land
| Acreage | No |
| Sewer | Sanitary Sewer |
| SizeDepth | 134 Ft ,3 In |
| SizeFrontage | 54 Ft ,3 In |
| SizeIrregular | 54.3 X 134.3 Ft |
| SizeTotalText | 54.3 X 134.3 Ft |
Rooms
| Level | Type | Length | Width | Dimensions |
|---|---|---|---|---|
| Second Level | Primary Bedroom | 3.69 m | 4.37 m | 3.69 m x 4.37 m |
| Second Level | Bedroom 2 | 3.17 m | 2.8 m | 3.17 m x 2.8 m |
| Second Level | Bedroom 3 | 3.17 m | 2.66 m | 3.17 m x 2.66 m |
| Main Level | Foyer | 4.28 m | 2.01 m | 4.28 m x 2.01 m |
| Main Level | Family Room | 4.71 m | 4.45 m | 4.71 m x 4.45 m |
| Main Level | Living Room | 4.28 m | 3.45 m | 4.28 m x 3.45 m |
| Main Level | Dining Room | 3.83 m | 3.44 m | 3.83 m x 3.44 m |
| Main Level | Kitchen | 3.66 m | 4.41 m | 3.66 m x 4.41 m |
| Main Level | Office | 3.66 m | 4.14 m | 3.66 m x 4.14 m |
| Main Level | Laundry Room | 4.7 m | 2.76 m | 4.7 m x 2.76 m |
https://www.realtor.ca/real-estate/28279833/91-king-street-w-caledon-bolton-west-bolton-west
Interested?
Contact us for more information
Cheryl Robb
Salesperson
12612 Highway 50, Ste. 1
Bolton, Ontario L7E 1T6
Angela Sardella
Broker
12612 Highway 50, Ste. 1
Bolton, Ontario L7E 1T6
