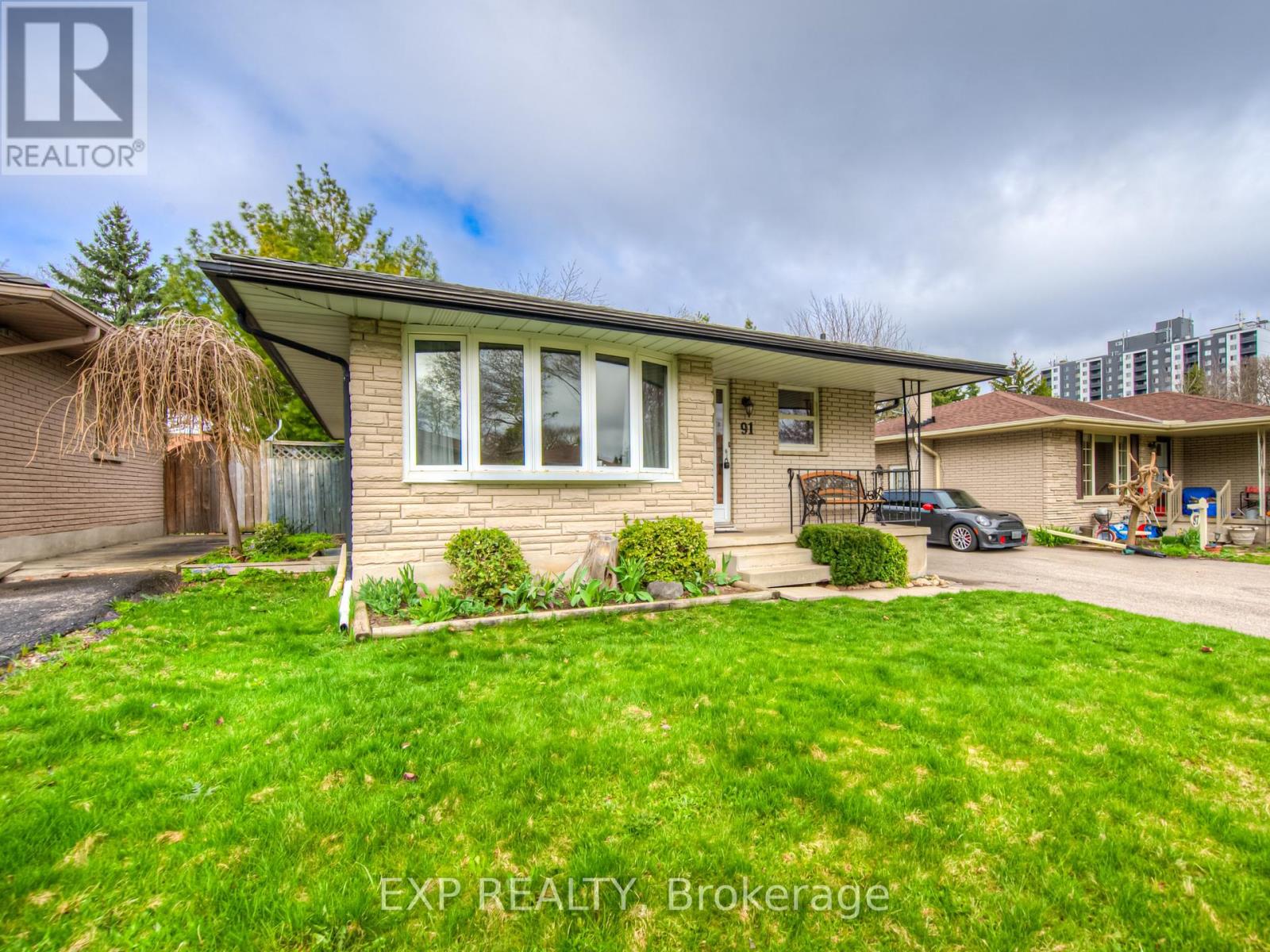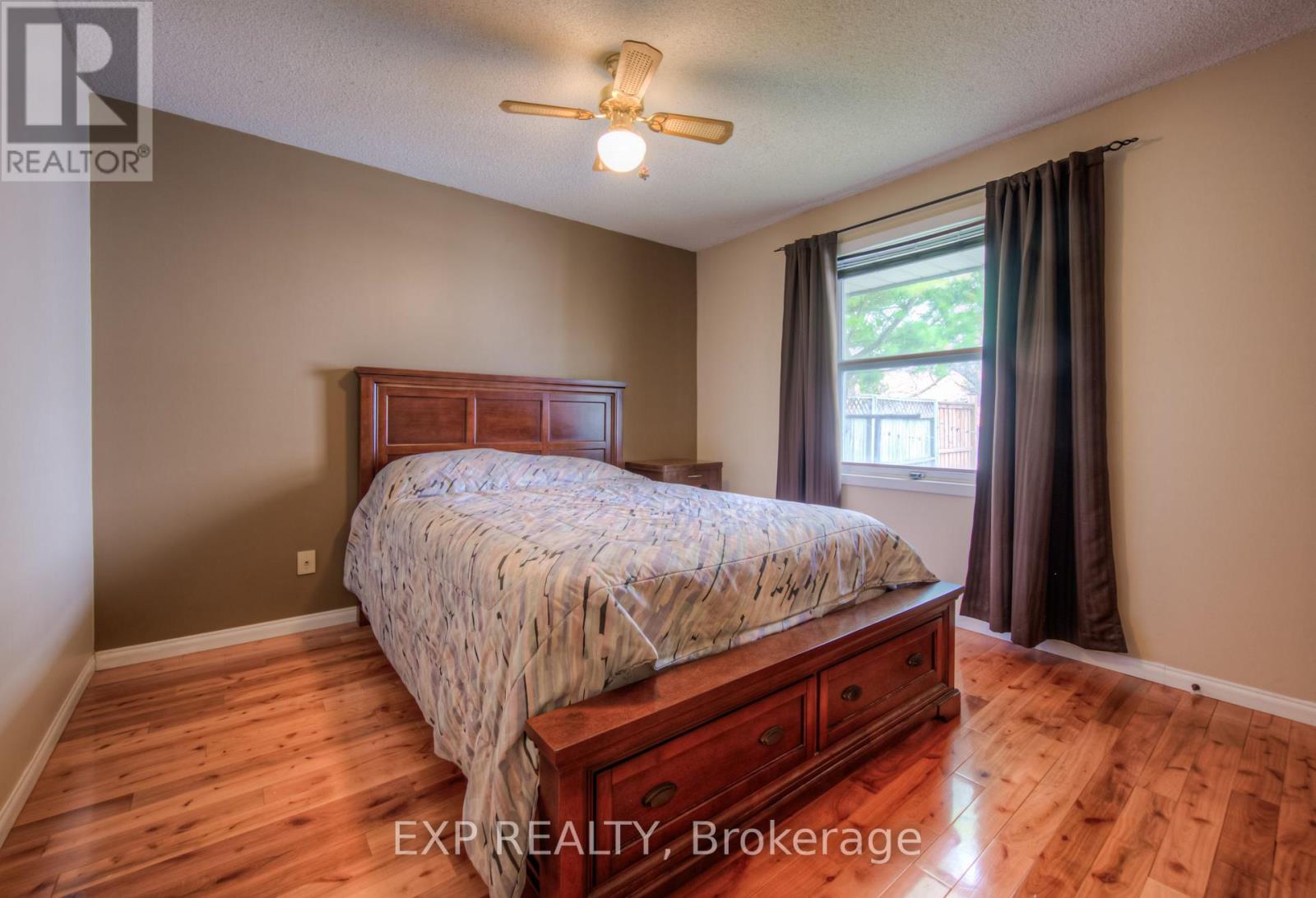91 Kimberly Crescent Kitchener, Ontario N2E 1C8
$689,900
Welcome to 91 Kimberly Crescent, Kitchener! This charming bungalow offers over 2,000 square feet of total living space across two fully finished levels, ideal for growing families or multi-generational living. The main floor features a bright and inviting living room with a large window, engineered hardwood floors, and a cozy fireplace perfect for relaxing or entertaining. The kitchen is both stylish and functional, complete with stainless steel appliances, plenty of wood cabinetry, and ample counter space. Upstairs, youll find three generously sized bedrooms and a 4-piece bathroom. The fully finished basement acts as a spacious in-law suite with its own separate entrance, offering great flexibility. It includes a full eat-in kitchen, a comfortable living room, two additional bedrooms, and a second 4-piece bathroom perfect for extended family, guests, or rental potential. Adding even more value is the detached garage, providing approximately 500 square feet of space, ideal for a workshop, hobby area, or additional storage. Located in a quiet, family-friendly neighborhood, 91 Kimberly Crescent offers convenience at your doorstep. Enjoy nearby parks, schools, shopping centers, and easy access to Highway 7/8, making commuting throughout Kitchener-Waterloo and beyond a breeze. (id:61852)
Property Details
| MLS® Number | X12108183 |
| Property Type | Single Family |
| Neigbourhood | Laurentian Hills |
| AmenitiesNearBy | Hospital, Park, Place Of Worship, Schools, Public Transit |
| EquipmentType | Water Heater |
| Features | Conservation/green Belt |
| ParkingSpaceTotal | 4 |
| RentalEquipmentType | Water Heater |
Building
| BathroomTotal | 2 |
| BedroomsAboveGround | 5 |
| BedroomsTotal | 5 |
| Age | 51 To 99 Years |
| Amenities | Fireplace(s) |
| Appliances | Water Heater |
| ArchitecturalStyle | Bungalow |
| BasementDevelopment | Finished |
| BasementFeatures | Walk-up |
| BasementType | N/a (finished) |
| ConstructionStyleAttachment | Detached |
| CoolingType | Central Air Conditioning |
| ExteriorFinish | Brick |
| FireplacePresent | Yes |
| FireplaceTotal | 1 |
| FoundationType | Concrete |
| HeatingFuel | Natural Gas |
| HeatingType | Forced Air |
| StoriesTotal | 1 |
| SizeInterior | 700 - 1100 Sqft |
| Type | House |
| UtilityWater | Municipal Water |
Parking
| Detached Garage | |
| Garage |
Land
| Acreage | No |
| LandAmenities | Hospital, Park, Place Of Worship, Schools, Public Transit |
| Sewer | Sanitary Sewer |
| SizeDepth | 125 Ft |
| SizeFrontage | 40 Ft |
| SizeIrregular | 40 X 125 Ft |
| SizeTotalText | 40 X 125 Ft |
| ZoningDescription | R2c |
Rooms
| Level | Type | Length | Width | Dimensions |
|---|---|---|---|---|
| Basement | Bedroom 4 | 3.43 m | 3.63 m | 3.43 m x 3.63 m |
| Basement | Bedroom 5 | 3.43 m | 3.76 m | 3.43 m x 3.76 m |
| Basement | Kitchen | 3.45 m | 5.56 m | 3.45 m x 5.56 m |
| Basement | Recreational, Games Room | 3.43 m | 1.85 m | 3.43 m x 1.85 m |
| Main Level | Living Room | 3.33 m | 3.96 m | 3.33 m x 3.96 m |
| Main Level | Kitchen | 3.78 m | 4.8 m | 3.78 m x 4.8 m |
| Main Level | Dining Room | 3.43 m | 1.91 m | 3.43 m x 1.91 m |
| Main Level | Bedroom | 3.33 m | 3.45 m | 3.33 m x 3.45 m |
| Main Level | Bedroom 2 | 2.97 m | 3.48 m | 2.97 m x 3.48 m |
| Main Level | Bedroom 3 | 3.33 m | 3.2 m | 3.33 m x 3.2 m |
https://www.realtor.ca/real-estate/28224537/91-kimberly-crescent-kitchener
Interested?
Contact us for more information
Will Yohana
Salesperson
7- 871 Victoria St N Unit 355a
Kitchener, Ontario N2B 3S4































