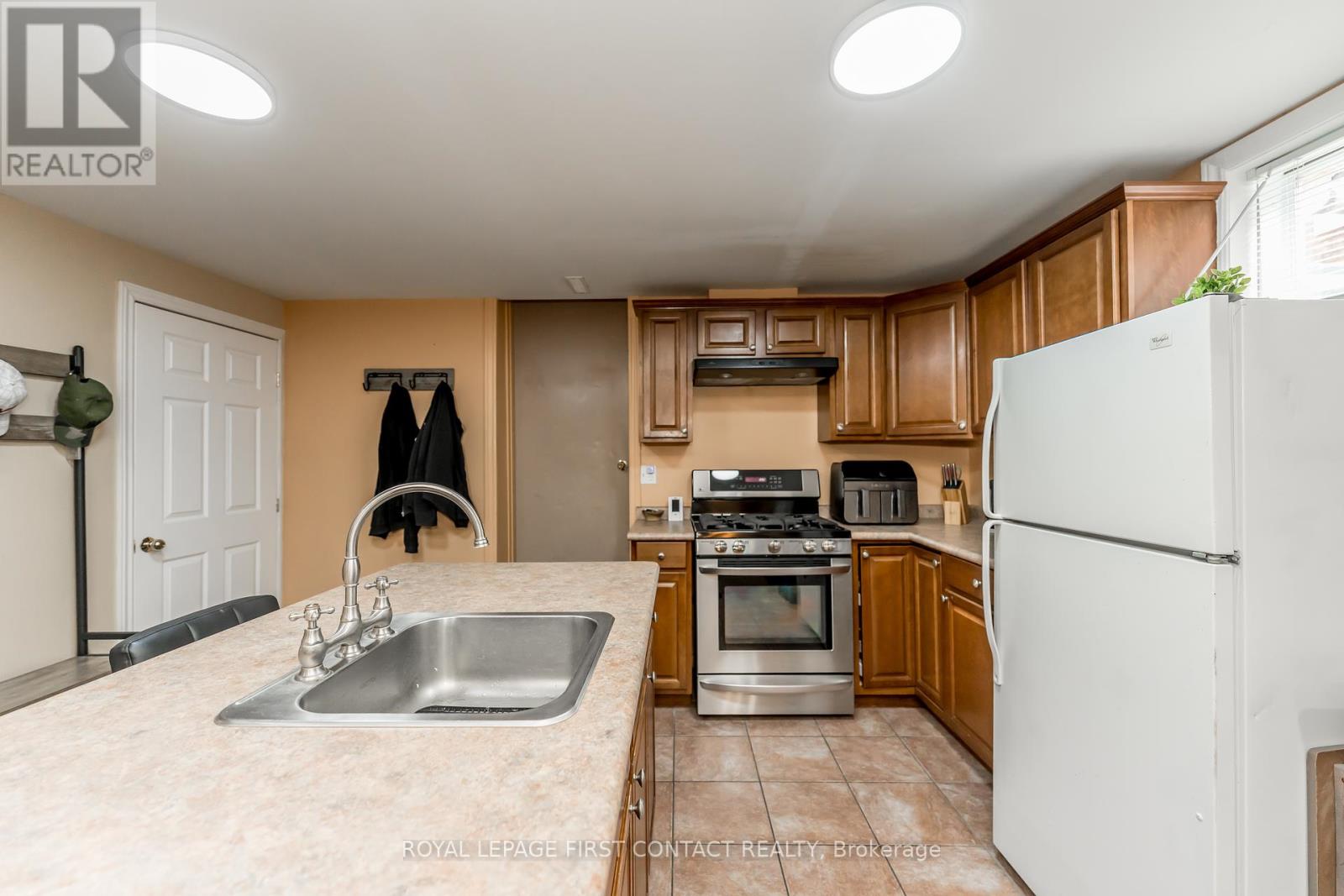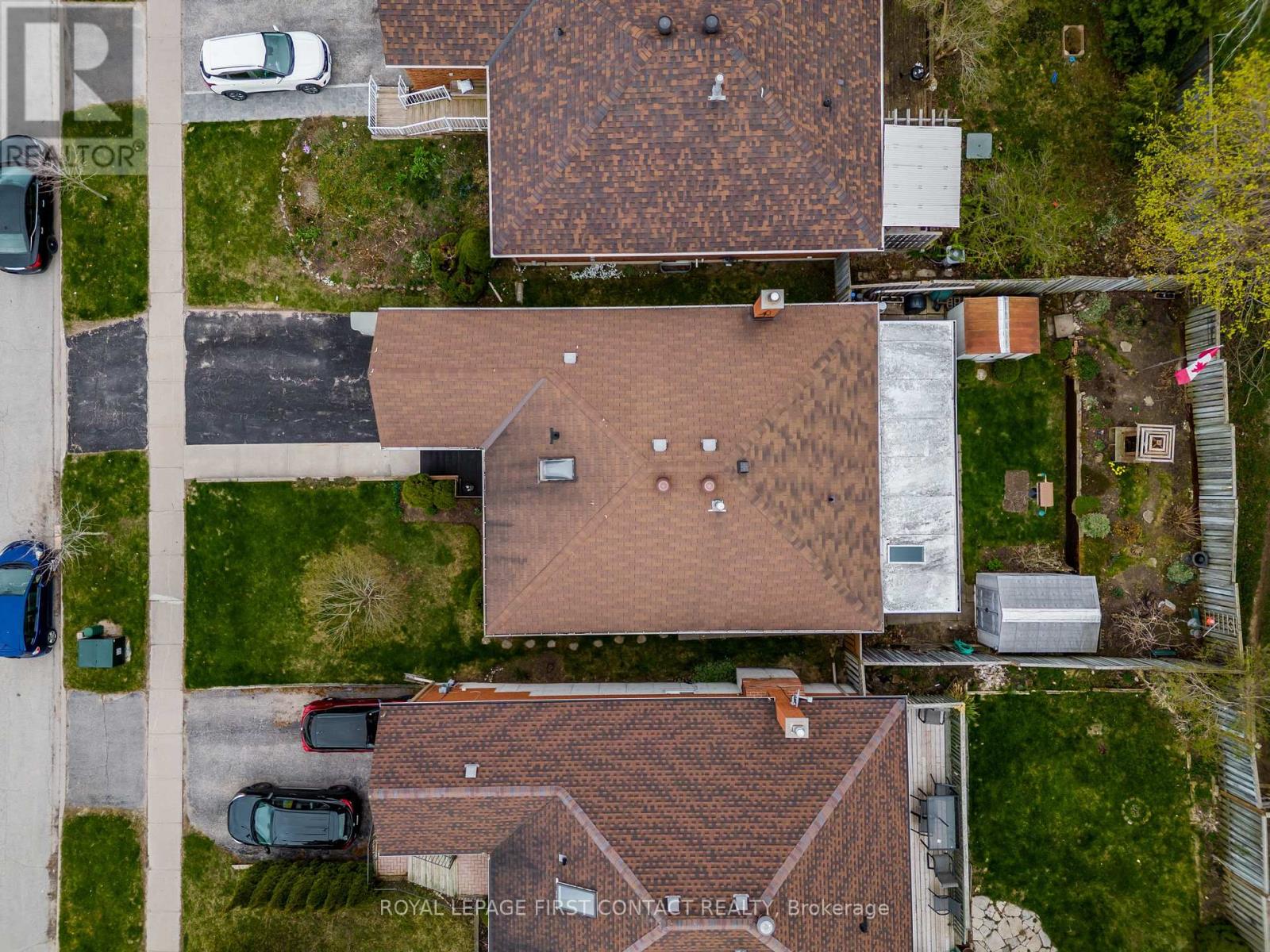91 Irwin Drive Barrie, Ontario L4N 7A9
$695,900
Excellent North West Area Of Barrie, All Brick Raised Bungalow With Separate Entrance To Basement In-Law Suite, Potential For Extra Income Or Extended Family, 2 Walkouts To Covered Deck & Private Rear Yard, Spacious Garden Area For all Your Perennials & Vegetables, Spacious Foyer With Skylight, Primary Bedroom Includes Semi Ensuite & Walkout To Covered Rear Deck, Eat In Kitchen With Walkout To Covered Rear Deck, Living Room Dining Room Combined, Private Fenced Rear Yard With 2 Garden Sheds 1 With Hydro, Easy Access To All Amenities and 400 Highway North and South. Excellent Oportunity for First Time Buyers Or Down Sizing. Please NOTE The Covered Rear Deck Has Panels That Can Be Installed For The Winter & Removed In The Spring. (id:61852)
Property Details
| MLS® Number | S12129283 |
| Property Type | Single Family |
| Neigbourhood | Letitia Heights |
| Community Name | Northwest |
| AmenitiesNearBy | Public Transit, Hospital, Place Of Worship, Park |
| EquipmentType | Water Heater - Gas |
| Features | Level |
| ParkingSpaceTotal | 3 |
| RentalEquipmentType | Water Heater - Gas |
| Structure | Porch |
Building
| BathroomTotal | 2 |
| BedroomsAboveGround | 2 |
| BedroomsBelowGround | 1 |
| BedroomsTotal | 3 |
| Age | 31 To 50 Years |
| Amenities | Fireplace(s) |
| Appliances | Water Meter, Water Softener, Dishwasher, Dryer, Stove, Washer, Refrigerator |
| ArchitecturalStyle | Raised Bungalow |
| BasementDevelopment | Finished |
| BasementFeatures | Walk-up |
| BasementType | N/a (finished) |
| ConstructionStyleAttachment | Detached |
| CoolingType | Central Air Conditioning |
| ExteriorFinish | Brick |
| FireplacePresent | Yes |
| FireplaceTotal | 1 |
| FlooringType | Laminate, Ceramic, Carpeted |
| FoundationType | Poured Concrete |
| HeatingFuel | Natural Gas |
| HeatingType | Forced Air |
| StoriesTotal | 1 |
| SizeInterior | 700 - 1100 Sqft |
| Type | House |
| UtilityWater | Municipal Water |
Parking
| Attached Garage | |
| Garage |
Land
| Acreage | No |
| FenceType | Fenced Yard |
| LandAmenities | Public Transit, Hospital, Place Of Worship, Park |
| LandscapeFeatures | Landscaped |
| Sewer | Sanitary Sewer |
| SizeDepth | 109 Ft ,3 In |
| SizeFrontage | 39 Ft ,3 In |
| SizeIrregular | 39.3 X 109.3 Ft |
| SizeTotalText | 39.3 X 109.3 Ft |
| ZoningDescription | Residential R2,r3 |
Rooms
| Level | Type | Length | Width | Dimensions |
|---|---|---|---|---|
| Basement | Laundry Room | Measurements not available | ||
| Basement | Utility Room | 4.67 m | 3.58 m | 4.67 m x 3.58 m |
| Basement | Kitchen | 4.24 m | 3.71 m | 4.24 m x 3.71 m |
| Basement | Living Room | 4.24 m | 3.71 m | 4.24 m x 3.71 m |
| Basement | Bedroom | 3.89 m | 3.45 m | 3.89 m x 3.45 m |
| Basement | Bathroom | Measurements not available | ||
| Main Level | Kitchen | 4.27 m | 3.33 m | 4.27 m x 3.33 m |
| Main Level | Living Room | 4.06 m | 3.45 m | 4.06 m x 3.45 m |
| Main Level | Dining Room | 2.74 m | 3.45 m | 2.74 m x 3.45 m |
| Main Level | Primary Bedroom | 4.24 m | 3.07 m | 4.24 m x 3.07 m |
| Main Level | Bedroom 2 | 3.61 m | 3.07 m | 3.61 m x 3.07 m |
| Main Level | Bathroom | Measurements not available |
Utilities
| Cable | Available |
| Electricity | Installed |
| Sewer | Installed |
https://www.realtor.ca/real-estate/28271227/91-irwin-drive-barrie-northwest-northwest
Interested?
Contact us for more information
Jerry Hay
Broker
299 Lakeshore Drive #100, 100142 &100423
Barrie, Ontario L4N 7Y9

















































