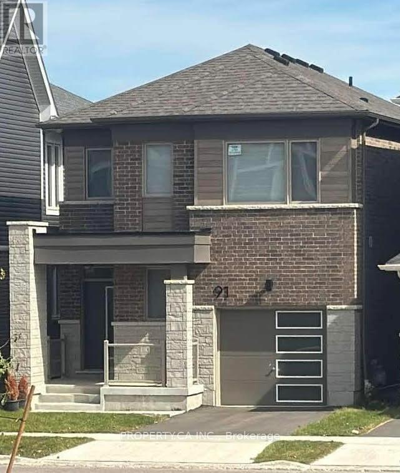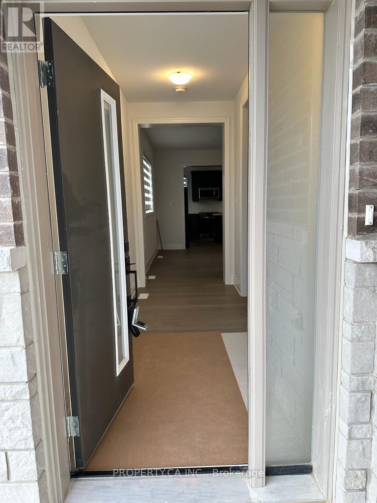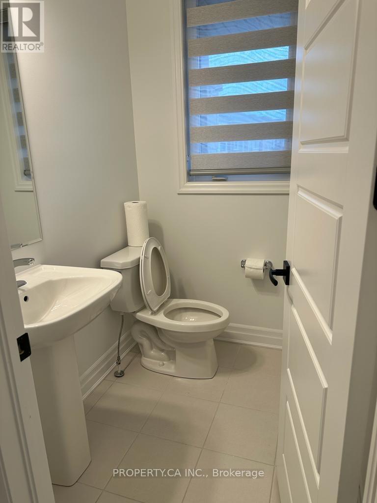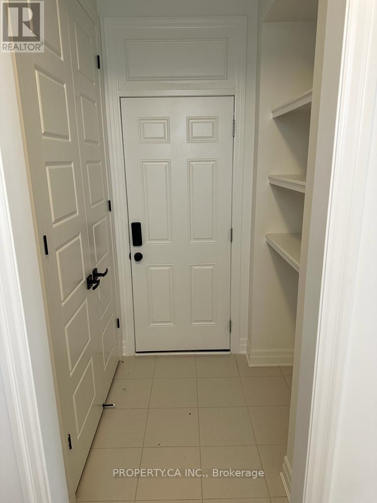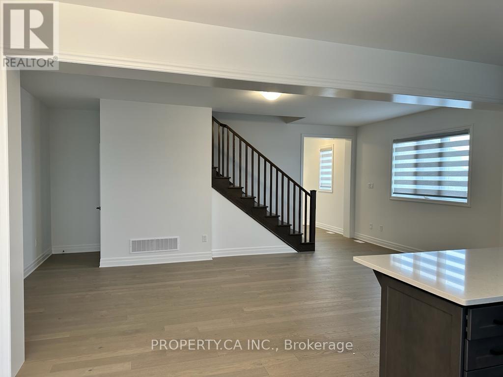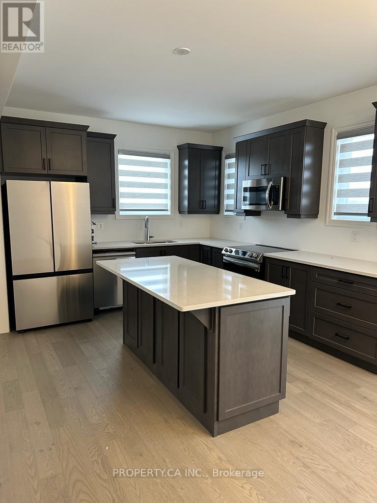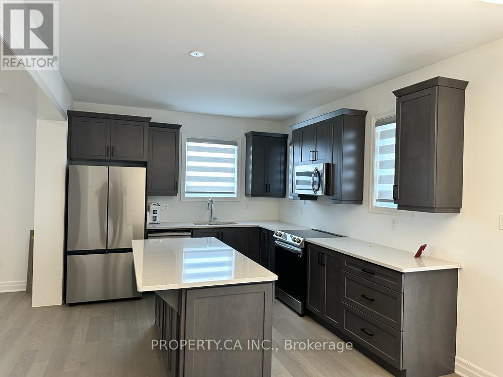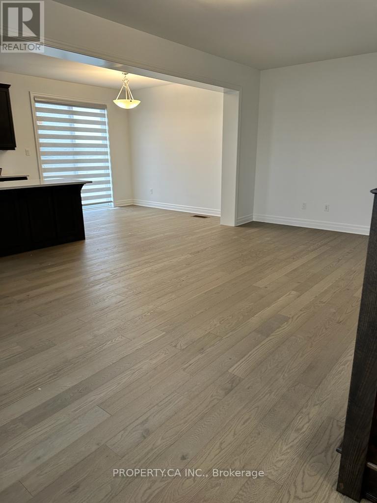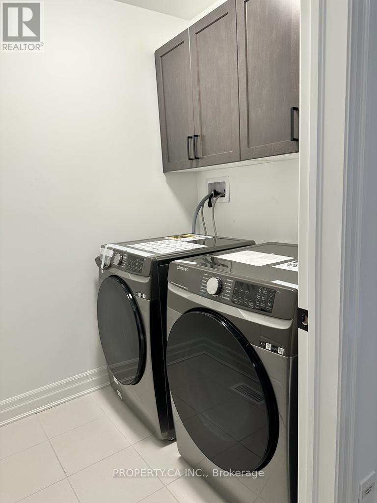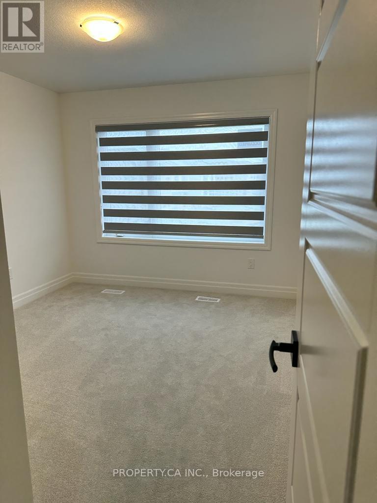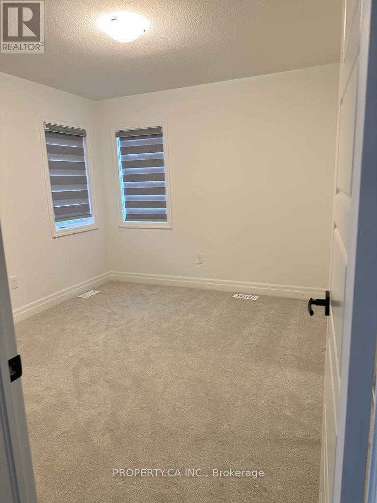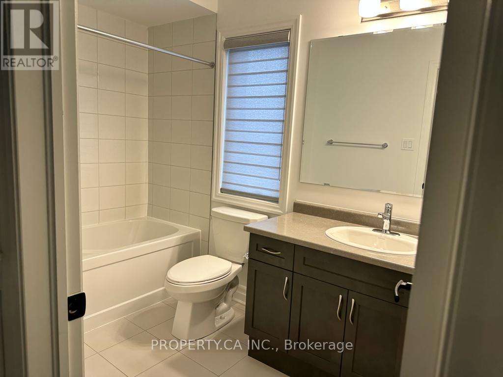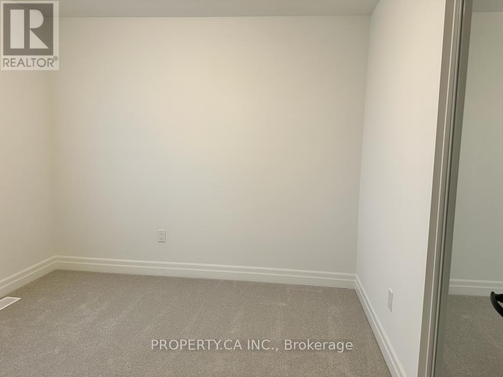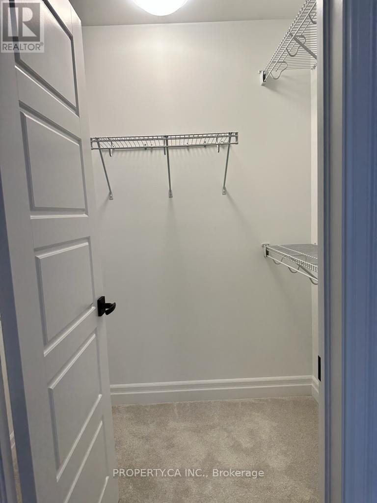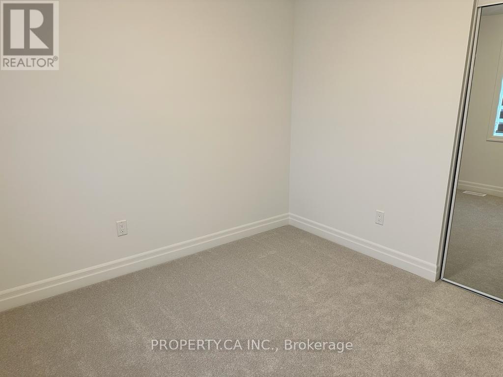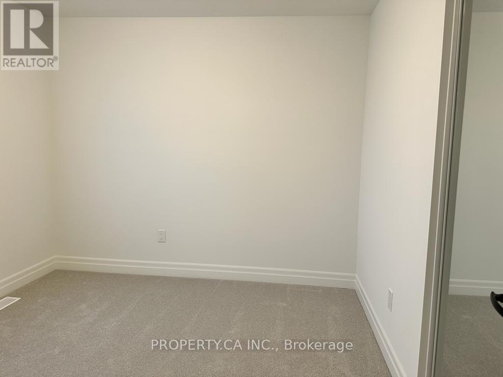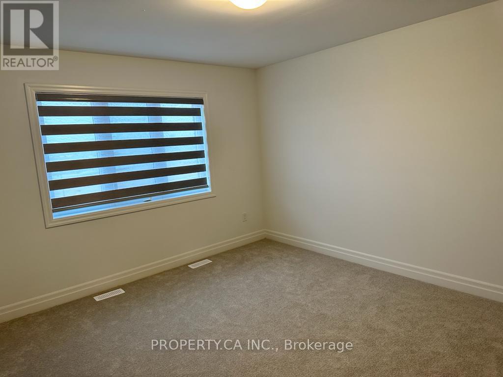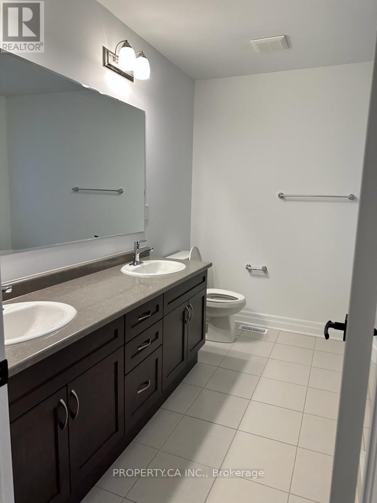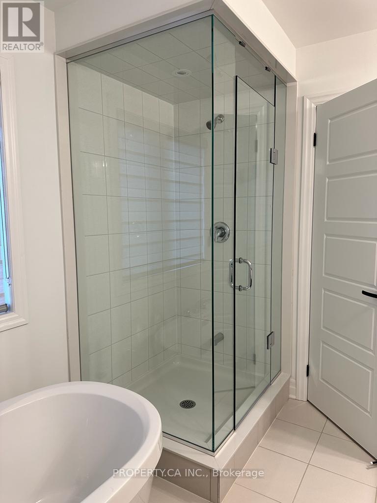91 Histand Trail Kitchener, Ontario N2R 0S2
4 Bedroom
3 Bathroom
1500 - 2000 sqft
Fireplace
Central Air Conditioning
Forced Air
$3,300 Monthly
New Mattamy Linwood Model with Modern Elevation in Wildflower Crossing! Spacious 4-bed, 2.5-bath detached home featuring an open-concept layout, hardwood floors, upgraded finishes and an unfinished walk-out basement. Gourmet kitchen with granite countertops, large island, and stainless steel appliances. Primary suite with glass shower & walk-in closet and an Upper-level laundry. Close to schools, parks, shopping & highways. (id:61852)
Property Details
| MLS® Number | X12484608 |
| Property Type | Single Family |
| Neigbourhood | Williamsburg |
| EquipmentType | Water Heater |
| Features | In Suite Laundry |
| ParkingSpaceTotal | 2 |
| RentalEquipmentType | Water Heater |
Building
| BathroomTotal | 3 |
| BedroomsAboveGround | 4 |
| BedroomsTotal | 4 |
| Appliances | Dryer, Stove, Washer, Window Coverings, Refrigerator |
| BasementDevelopment | Unfinished |
| BasementFeatures | Walk Out |
| BasementType | N/a (unfinished), N/a |
| ConstructionStyleAttachment | Detached |
| CoolingType | Central Air Conditioning |
| ExteriorFinish | Brick |
| FireplacePresent | Yes |
| HalfBathTotal | 1 |
| HeatingFuel | Natural Gas |
| HeatingType | Forced Air |
| StoriesTotal | 2 |
| SizeInterior | 1500 - 2000 Sqft |
| Type | House |
| UtilityWater | Municipal Water |
Parking
| Attached Garage | |
| Garage |
Land
| Acreage | No |
| Sewer | Sanitary Sewer |
| SizeDepth | 98 Ft ,3 In |
| SizeFrontage | 30 Ft |
| SizeIrregular | 30 X 98.3 Ft |
| SizeTotalText | 30 X 98.3 Ft |
Rooms
| Level | Type | Length | Width | Dimensions |
|---|---|---|---|---|
| Second Level | Primary Bedroom | 3.56 m | 4.11 m | 3.56 m x 4.11 m |
| Second Level | Bedroom 2 | 3.05 m | 3.35 m | 3.05 m x 3.35 m |
| Second Level | Bedroom 3 | 3.45 m | 3.2 m | 3.45 m x 3.2 m |
| Second Level | Bedroom 4 | 2.9 m | 3.05 m | 2.9 m x 3.05 m |
| Main Level | Dining Room | 3.05 m | 3.05 m | 3.05 m x 3.05 m |
| Main Level | Kitchen | 3.58 m | 3.35 m | 3.58 m x 3.35 m |
| Main Level | Great Room | 6.63 m | 3.33 m | 6.63 m x 3.33 m |
https://www.realtor.ca/real-estate/29037609/91-histand-trail-kitchener
Interested?
Contact us for more information
Yogindra Malik
Salesperson
Property.ca Inc.
3 Robert Speck Pkwy #100
Mississauga, Ontario L4Z 2G5
3 Robert Speck Pkwy #100
Mississauga, Ontario L4Z 2G5
