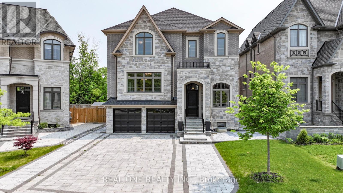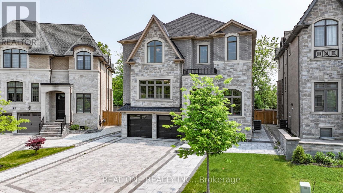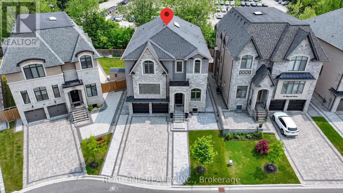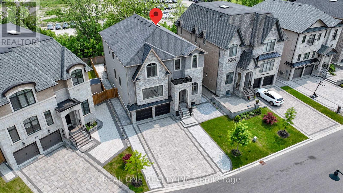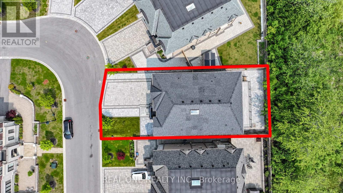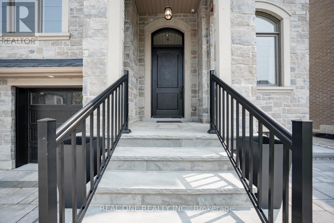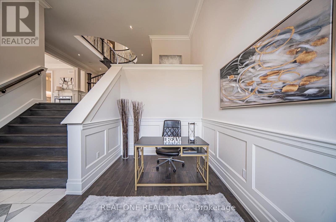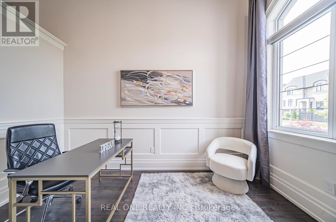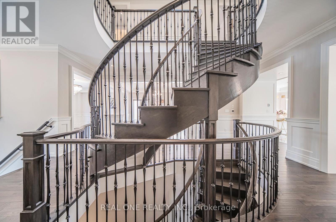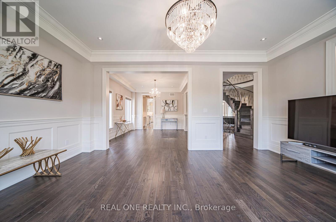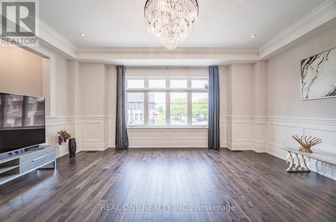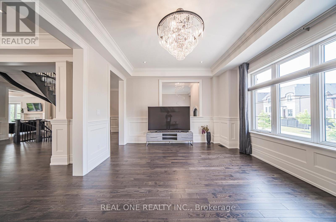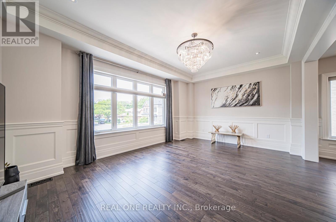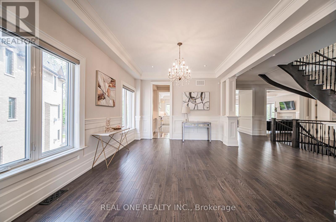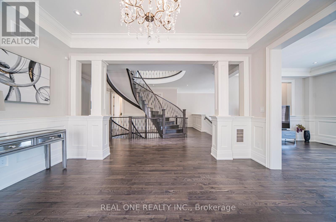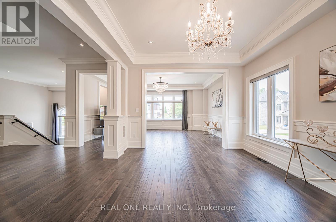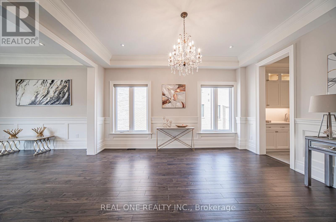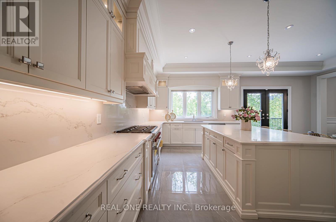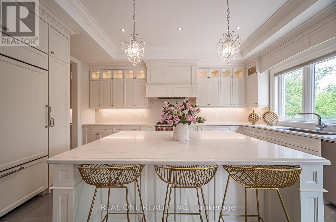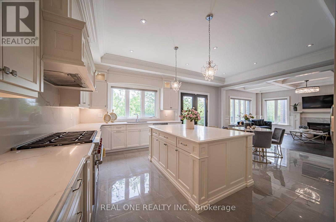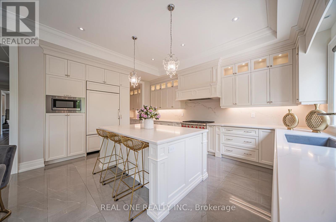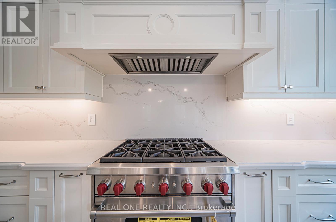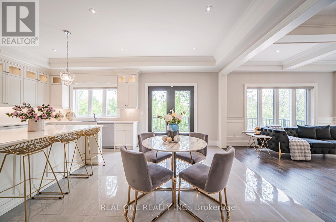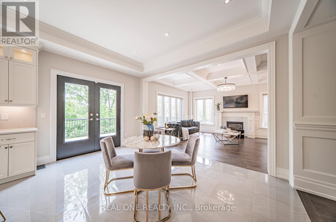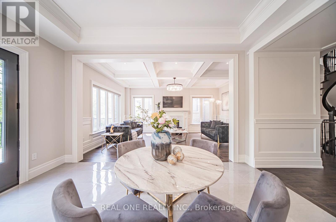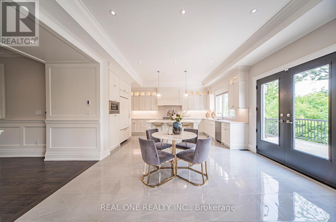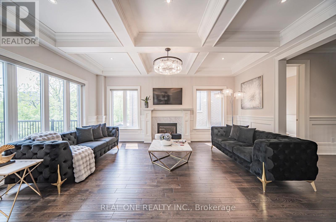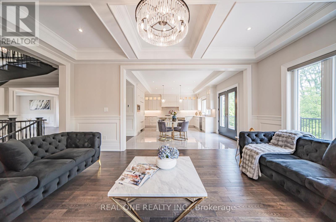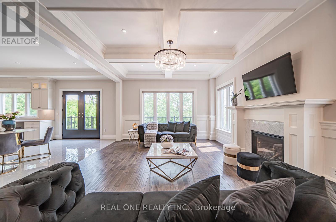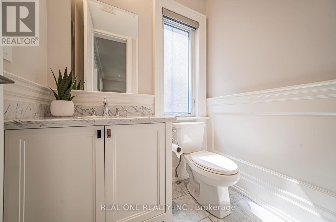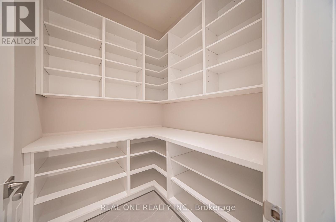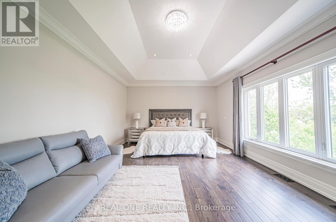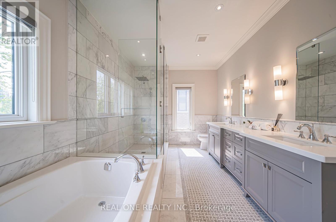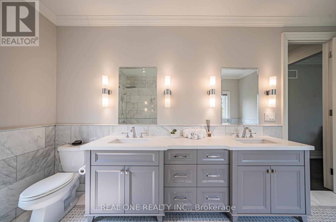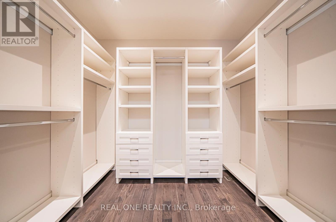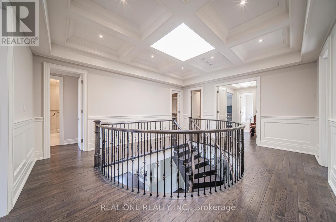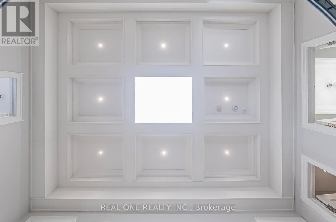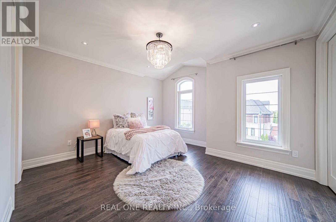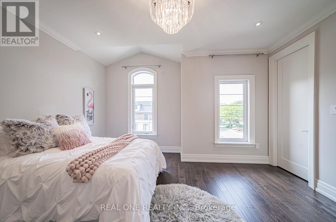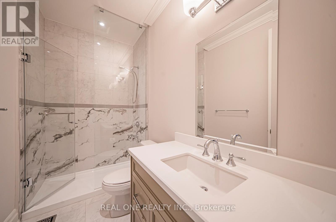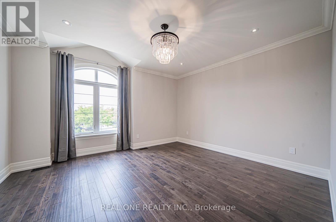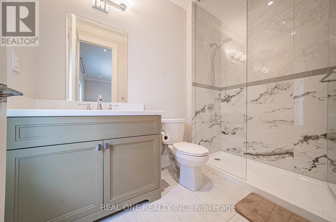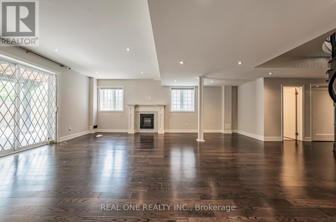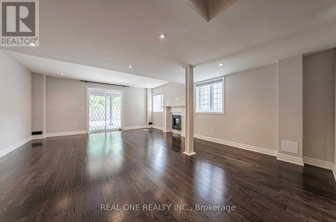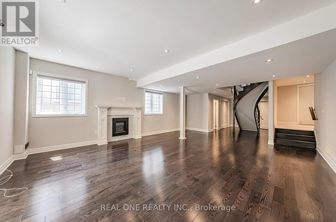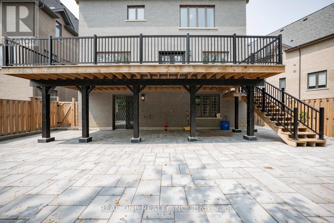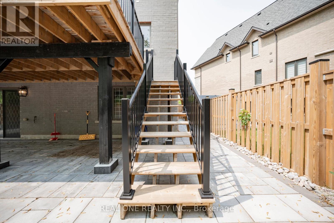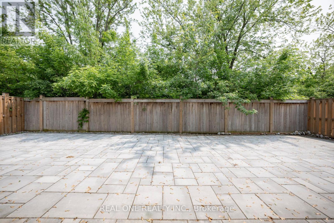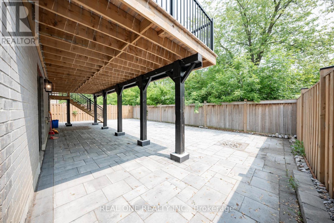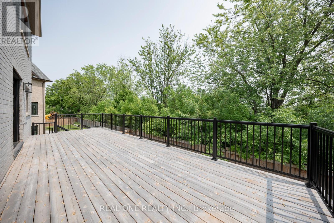91 Fitzgerald Avenue Markham, Ontario L3R 1R5
$3,550,000
Sensational Opportunity!! Magnificent Custom Built Home In The Top Ranked Unionville Hs District!! This 6000+Sq Ft Home Has Elegant & Timeless Finishes Throughout. 10' Ceilings, Coffered Ceiling, Wainscotting, Pot Lights, Crown Moulding, Hardwood Floors, Custom Built-Ins Top Of The Line Stainless Appliances. Heated Kitchen Floors. All Bedrooms With Ensuites. W/O Basement. Main Floor Patio Deck. Fully Landscaped. Backyard Facing South Lots Of Natural Sunlight. Tandem 3 Car Garage. Walking Distance To Main Street Unionville, Unionville H/S, Whole Food Supermarket. ..Motivated Seller...Really Don't Miss It! (id:61852)
Property Details
| MLS® Number | N12498478 |
| Property Type | Single Family |
| Neigbourhood | Unionville |
| Community Name | Unionville |
| Features | Sump Pump |
| ParkingSpaceTotal | 6 |
Building
| BathroomTotal | 7 |
| BedroomsAboveGround | 4 |
| BedroomsBelowGround | 1 |
| BedroomsTotal | 5 |
| Age | 0 To 5 Years |
| Appliances | Water Heater, Central Vacuum, Garage Door Opener Remote(s), Dishwasher, Hood Fan, Microwave, Range, Alarm System, Refrigerator |
| BasementDevelopment | Finished |
| BasementFeatures | Walk Out |
| BasementType | N/a (finished) |
| ConstructionStyleAttachment | Detached |
| CoolingType | Central Air Conditioning, Ventilation System |
| ExteriorFinish | Brick, Stone |
| FireplacePresent | Yes |
| FlooringType | Hardwood, Laminate, Ceramic |
| FoundationType | Block, Concrete |
| HalfBathTotal | 2 |
| HeatingFuel | Natural Gas |
| HeatingType | Forced Air |
| StoriesTotal | 2 |
| SizeInterior | 3500 - 5000 Sqft |
| Type | House |
| UtilityWater | Municipal Water |
Parking
| Garage |
Land
| Acreage | No |
| Sewer | Sanitary Sewer |
| SizeDepth | 112 Ft ,10 In |
| SizeFrontage | 50 Ft ,6 In |
| SizeIrregular | 50.5 X 112.9 Ft |
| SizeTotalText | 50.5 X 112.9 Ft |
Rooms
| Level | Type | Length | Width | Dimensions |
|---|---|---|---|---|
| Second Level | Primary Bedroom | 6.08 m | 4.26 m | 6.08 m x 4.26 m |
| Second Level | Bedroom 2 | 4.27 m | 4.55 m | 4.27 m x 4.55 m |
| Second Level | Bedroom 3 | 4.53 m | 4.2 m | 4.53 m x 4.2 m |
| Second Level | Bedroom 4 | 4.51 m | 4.23 m | 4.51 m x 4.23 m |
| Basement | Bedroom | 4.82 m | 3.09 m | 4.82 m x 3.09 m |
| Basement | Recreational, Games Room | 5.69 m | 7.41 m | 5.69 m x 7.41 m |
| Main Level | Living Room | 5.97 m | 4.2 m | 5.97 m x 4.2 m |
| Main Level | Dining Room | 3.93 m | 4.85 m | 3.93 m x 4.85 m |
| Main Level | Kitchen | 3.93 m | 5.17 m | 3.93 m x 5.17 m |
| Main Level | Eating Area | 2.59 m | 4.5 m | 2.59 m x 4.5 m |
| Main Level | Great Room | 4.23 m | 5.75 m | 4.23 m x 5.75 m |
| Main Level | Sitting Room | 2.44 m | 3.85 m | 2.44 m x 3.85 m |
https://www.realtor.ca/real-estate/29056180/91-fitzgerald-avenue-markham-unionville-unionville
Interested?
Contact us for more information
Cameron Zhao
Salesperson
15 Wertheim Court Unit 302
Richmond Hill, Ontario L4B 3H7
Paul Xiao
Broker
15 Wertheim Court Unit 302
Richmond Hill, Ontario L4B 3H7
